Кухня с столешницей из кварцевого агломерата и полуостровом – фото дизайна интерьера
Сортировать:
Бюджет
Сортировать:Популярное за сегодня
61 - 80 из 38 692 фото
1 из 3
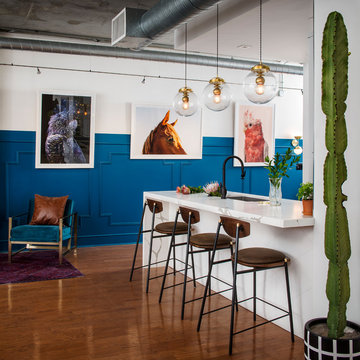
These young hip professional clients love to travel and wanted a home where they could showcase the items that they've collected abroad. Their fun and vibrant personalities are expressed in every inch of the space, which was personalized down to the smallest details. Just like they are up for adventure in life, they were up for for adventure in the design and the outcome was truly one-of-kind.
Photos by Chipper Hatter
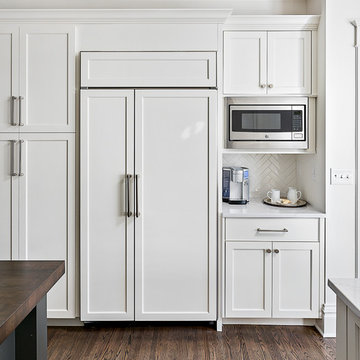
This beautiful century old home had an addition aded in the 80's that sorely needed updated. Working with the homeowner to make sure it functioned well for her, but also brought in some of the century old style was key to the design.

На фото: маленькая п-образная кухня в стиле неоклассика (современная классика) с обеденным столом, врезной мойкой, фасадами в стиле шейкер, столешницей из кварцевого агломерата, разноцветным фартуком, фартуком из цементной плитки, техникой из нержавеющей стали, светлым паркетным полом, полуостровом, коричневым полом и синими фасадами для на участке и в саду с

chris snook
На фото: п-образная кухня среднего размера в классическом стиле с обеденным столом, с полувстраиваемой мойкой (с передним бортиком), фасадами в стиле шейкер, зелеными фасадами, столешницей из кварцевого агломерата, фартуком из металлической плитки, полом из линолеума, полуостровом, коричневым фартуком, техникой из нержавеющей стали и коричневым полом
На фото: п-образная кухня среднего размера в классическом стиле с обеденным столом, с полувстраиваемой мойкой (с передним бортиком), фасадами в стиле шейкер, зелеными фасадами, столешницей из кварцевого агломерата, фартуком из металлической плитки, полом из линолеума, полуостровом, коричневым фартуком, техникой из нержавеющей стали и коричневым полом

This couple moved to Plano to be closer to their kids and grandchildren. When they purchased the home, they knew that the kitchen would have to be improved as they love to cook and gather as a family. The storage and prep space was not working for them and the old stove had to go! They loved the gas range that they had in their previous home and wanted to have that range again. We began this remodel by removing a wall in the butlers pantry to create a more open space. We tore out the old cabinets and soffit and replaced them with cherry Kraftmaid cabinets all the way to the ceiling. The cabinets were designed to house tons of deep drawers for ease of access and storage. We combined the once separated laundry and utility office space into one large laundry area with storage galore. Their new kitchen and laundry space is now super functional and blends with the adjacent family room.
Photography by Versatile Imaging (Lauren Brown)
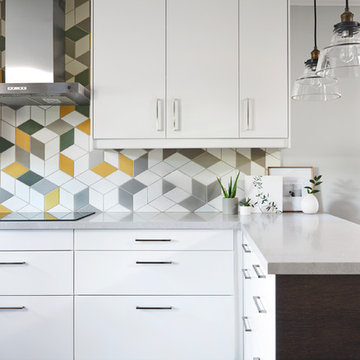
На фото: п-образная кухня среднего размера в стиле ретро с обеденным столом, плоскими фасадами, белыми фасадами, столешницей из кварцевого агломерата, разноцветным фартуком, фартуком из керамогранитной плитки и полуостровом

Industrial Kitchen & Dining Room Design » Natalie Fuglestveit Interior Design. Featuring brick walls & backsplash tile, walnut flooring, black light fixtures, blanco silgranite sink in Cafe
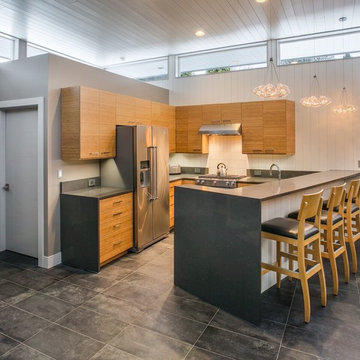
Faux bamboo flat paneled DeWils Taurus cabinets pop in the all white space, accented by Atlas Homewares 8" chrome pulls and Coastal Gray colored Pental counters an backsplash. Appliances are all stainless steel Kitchen Aid Pro. Kitchen sink is a double bowled stainless steel Franke, undermount, with a Grohe chrome Concetto faucet. Walls are covered in white T&G on two sides of the room, meeting the top of the 6" splash in the kitchen. Walls to the left are painted Benjamin Moore "Taos Taupe," and the windows are trimmed with 3/4" MDF, adding to the contemporary look, and painted Benjamin Moore "Stone Harbor." Our client designed the specific angle of the peninsula, which is illuminated by 3 Tech Lighting 7 Cheers pendants. Flooring is 12x24" United Tile Verde 1999 in Carbon. Photography by Marie-Dominique Verdier. Photography by Marie-Dominique Verdier.

This family throws some mean parties where large crowds usually sit at the poolside. There’s an entire section of this walk out second level that is dedicated to entertaining which also gives access to the pool in the backyard. This place comes alive at night with built in surround sounds and LED lights. There was just one issue. The kitchen.
The kitchen did not fit in. It was old, outdated, out-styled and nonfunctional. They knew the kitchen had to be address eventually but they just didn’t want to redo the kitchen. They wanted to revamp the kitchen, so they asked us to come in and look at the space to see how we can design this second floor kitchen in their New Rochelle home.
It was a small kitchen, strategically located where it could be the hub that the family wanted it to be. It held its own amongst everything that was in the open space like the big screen TV, fireplace and pool table. That is exactly what we did in the design and here is how we did it.
First, we got rid of the kitchen table and by doing so we created a peninsular. This eventually sets up the space for a couple of really cool pendant lights, some unique counter chairs and a wine cooler that was purchased before but never really had a home. We then turned our attention to the range and hood. This was not the main kitchen, so wall storage wasn’t the main goal here. We wanted to create a more open feel interaction while in the kitchen, hence we designed the free standing chimney hood alone to the left of the window.
We then looked at how we can make it more entertaining. We did that by adding a Wine rack on a buffet style type area. This wall was free and would have remained empty had we not find a way to add some more glitz.
Finally came the counter-top. Every detail was crucial because the view of the kitchen can be seen from when you enter the front door even if it was on the second floor walk out. The use of the space called for a waterfall edge counter-top and more importantly, the stone selection to further accentuate the effect. It was crucial that there was movement in the stone which connects to the 45 degree waterfall edge so it would be very dramatic.
Nothing was overlooked in this space. It had to be done this way if it was going to have a fighting chance to take command of its territory.
Have a look at some before and after photos on the left and see a brief video transformation of this lovely small kitchen.
See more photos and vidoe of this transformation on our website @ http://www.rajkitchenandbath.com/portfolio-items/kitchen-remodel-new-rochelle-ny-10801/
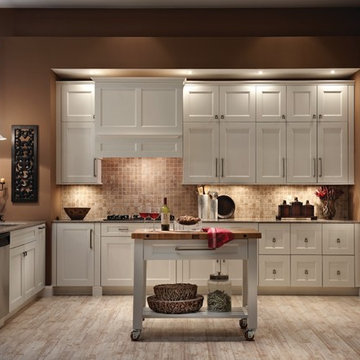
Свежая идея для дизайна: п-образная кухня среднего размера в стиле неоклассика (современная классика) с обеденным столом, врезной мойкой, фасадами в стиле шейкер, белыми фасадами, столешницей из кварцевого агломерата, бежевым фартуком, фартуком из плитки мозаики, техникой из нержавеющей стали, полом из керамогранита и полуостровом - отличное фото интерьера

Genia Barnes
На фото: п-образная кухня среднего размера в стиле неоклассика (современная классика) с обеденным столом, врезной мойкой, фасадами в стиле шейкер, белыми фасадами, столешницей из кварцевого агломерата, разноцветным фартуком, фартуком из удлиненной плитки, техникой из нержавеющей стали, светлым паркетным полом и полуостровом
На фото: п-образная кухня среднего размера в стиле неоклассика (современная классика) с обеденным столом, врезной мойкой, фасадами в стиле шейкер, белыми фасадами, столешницей из кварцевого агломерата, разноцветным фартуком, фартуком из удлиненной плитки, техникой из нержавеющей стали, светлым паркетным полом и полуостровом

Complete home remodel with updated front exterior, kitchen, and master bathroom
Свежая идея для дизайна: большая параллельная кухня в белых тонах с отделкой деревом в современном стиле с обеденным столом, двойной мойкой, фасадами в стиле шейкер, столешницей из кварцевого агломерата, техникой из нержавеющей стали, коричневыми фасадами, зеленым фартуком, фартуком из стеклянной плитки, полом из ламината, коричневым полом, белой столешницей, полуостровом и красивой плиткой - отличное фото интерьера
Свежая идея для дизайна: большая параллельная кухня в белых тонах с отделкой деревом в современном стиле с обеденным столом, двойной мойкой, фасадами в стиле шейкер, столешницей из кварцевого агломерата, техникой из нержавеющей стали, коричневыми фасадами, зеленым фартуком, фартуком из стеклянной плитки, полом из ламината, коричневым полом, белой столешницей, полуостровом и красивой плиткой - отличное фото интерьера

Photography by Mike Kaskel Photography
Стильный дизайн: п-образная кухня-гостиная среднего размера в стиле кантри с с полувстраиваемой мойкой (с передним бортиком), фасадами с утопленной филенкой, серыми фасадами, столешницей из кварцевого агломерата, белым фартуком, фартуком из плитки кабанчик, техникой из нержавеющей стали, темным паркетным полом, полуостровом и барной стойкой - последний тренд
Стильный дизайн: п-образная кухня-гостиная среднего размера в стиле кантри с с полувстраиваемой мойкой (с передним бортиком), фасадами с утопленной филенкой, серыми фасадами, столешницей из кварцевого агломерата, белым фартуком, фартуком из плитки кабанчик, техникой из нержавеющей стали, темным паркетным полом, полуостровом и барной стойкой - последний тренд
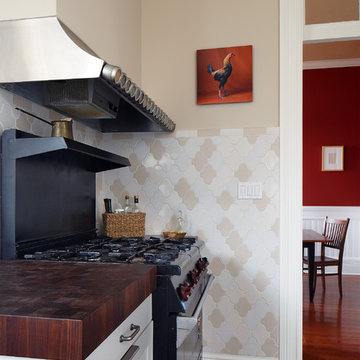
Modern farmhouse kitchen design and remodel for a traditional San Francisco home include simple organic shapes, light colors, and clean details. Our farmhouse style incorporates walnut end-grain butcher block, floating walnut shelving, vintage Wolf range, and curvaceous handmade ceramic tile. Contemporary kitchen elements modernize the farmhouse style with stainless steel appliances, quartz countertop, and cork flooring.
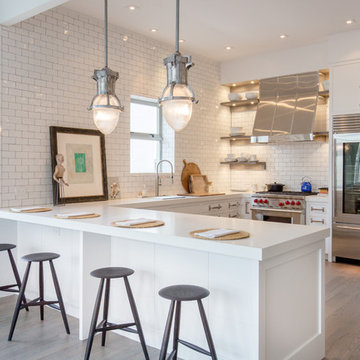
Свежая идея для дизайна: п-образная кухня-гостиная среднего размера в стиле лофт с белыми фасадами, столешницей из кварцевого агломерата, белым фартуком, фартуком из плитки кабанчик, техникой из нержавеющей стали, светлым паркетным полом, полуостровом и плоскими фасадами - отличное фото интерьера

Rustic White Photography
На фото: п-образная, отдельная кухня среднего размера в классическом стиле с врезной мойкой, фасадами с утопленной филенкой, серыми фасадами, столешницей из кварцевого агломерата, белым фартуком, фартуком из каменной плитки, техникой из нержавеющей стали, паркетным полом среднего тона и полуостровом с
На фото: п-образная, отдельная кухня среднего размера в классическом стиле с врезной мойкой, фасадами с утопленной филенкой, серыми фасадами, столешницей из кварцевого агломерата, белым фартуком, фартуком из каменной плитки, техникой из нержавеющей стали, паркетным полом среднего тона и полуостровом с

Mid-Century modern kitchen remodel.
Свежая идея для дизайна: большая отдельная, параллельная кухня в стиле ретро с врезной мойкой, столешницей из кварцевого агломерата, пробковым полом, плоскими фасадами, светлыми деревянными фасадами, разноцветным фартуком, фартуком из удлиненной плитки, техникой из нержавеющей стали и полуостровом - отличное фото интерьера
Свежая идея для дизайна: большая отдельная, параллельная кухня в стиле ретро с врезной мойкой, столешницей из кварцевого агломерата, пробковым полом, плоскими фасадами, светлыми деревянными фасадами, разноцветным фартуком, фартуком из удлиненной плитки, техникой из нержавеющей стали и полуостровом - отличное фото интерьера

Mid Century Modern Renovation - nestled in the heart of Arapahoe Acres. This home was purchased as a foreclosure and needed a complete renovation. To complete the renovation - new floors, walls, ceiling, windows, doors, electrical, plumbing and heating system were redone or replaced. The kitchen and bathroom also underwent a complete renovation - as well as the home exterior and landscaping. Many of the original details of the home had not been preserved so Kimberly Demmy Design worked to restore what was intact and carefully selected other details that would honor the mid century roots of the home. Published in Atomic Ranch - Fall 2015 - Keeping It Small.
Daniel O'Connor Photography
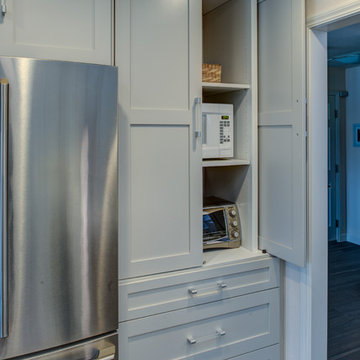
The client was recently widowed and had been wanting to remodel her kitchen for a long time. Although the floor plan of the space remained the same, the kitchen received a major makeover in terms of aesthetic and function to fit the style and needs of the client and her small dog in this water front residence.
An appliance cabinet was designed to hide appliances and keep the countertop surfaces clear of appliances.
Schedule an appointment with one of our designers:
http://www.gkandb.com/contact-us/
DESIGNER: CJ LOWENTHAL
PHOTOGRAPHY: TREVE JOHNSON
CABINETS: DURA SUPREME CABINETRY
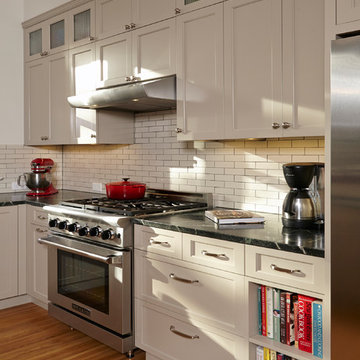
На фото: п-образная кухня среднего размера в стиле неоклассика (современная классика) с обеденным столом, врезной мойкой, фасадами в стиле шейкер, бежевыми фасадами, столешницей из кварцевого агломерата, белым фартуком, фартуком из плитки кабанчик, техникой из нержавеющей стали, светлым паркетным полом и полуостровом с
Кухня с столешницей из кварцевого агломерата и полуостровом – фото дизайна интерьера
4