Кухня с столешницей из кварцевого агломерата и полом из травертина – фото дизайна интерьера
Сортировать:
Бюджет
Сортировать:Популярное за сегодня
141 - 160 из 2 818 фото
1 из 3
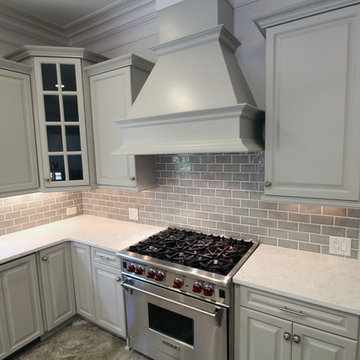
Originally maple, these cabinets were refinished to a gray painted finish. Other additions include farmhouse sink, subway tile backsplash, Quartz on perimeter countertops and Tob Knobs cabinetry hardware.
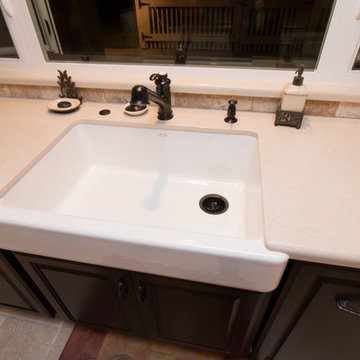
Starmark cherry cabinets with mocha stain and mushroom island with chocolate glaze, Caesarstone Dreamy Marfil & Cambria Laneshaw quartz tops, Kohler Whitehaven sink with Fairfax faucet in oil rubbed bronze, KitchenAid stainless steel appliances and paneled dishwasher, Philadelphia Light tumbled stone subway with Durango Cream inset at range.
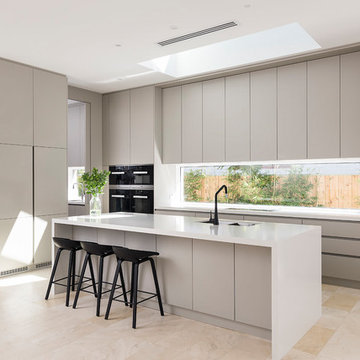
Joel Barbitta - Dmax Photography
На фото: большая параллельная кухня-гостиная у окна в современном стиле с врезной мойкой, серыми фасадами, столешницей из кварцевого агломерата, полом из травертина, островом, бежевым полом, плоскими фасадами и черной техникой
На фото: большая параллельная кухня-гостиная у окна в современном стиле с врезной мойкой, серыми фасадами, столешницей из кварцевого агломерата, полом из травертина, островом, бежевым полом, плоскими фасадами и черной техникой
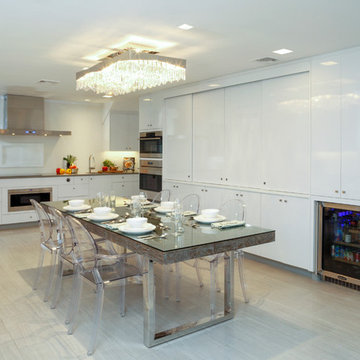
Catherine "Cie" Stroud Photography
На фото: большая кухня в стиле модернизм с кладовкой, врезной мойкой, плоскими фасадами, белыми фасадами, столешницей из кварцевого агломерата, белым фартуком, фартуком из каменной плиты, техникой под мебельный фасад и полом из травертина без острова с
На фото: большая кухня в стиле модернизм с кладовкой, врезной мойкой, плоскими фасадами, белыми фасадами, столешницей из кварцевого агломерата, белым фартуком, фартуком из каменной плиты, техникой под мебельный фасад и полом из травертина без острова с
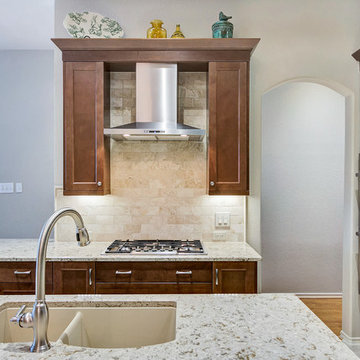
Transitional / Traditional kitchen designed and installed by Kitchen Design Concepts.
KitchenCraft Integra cabinets in the Lexington door style. Cabinets are Maple cabinets with a Toffee stain on the perimeter and Wasabi Green paint color on the island. Drawers are full extension. Doors and drawers are soft-close.
Flooring tile sourced from Arizona Tile – "Nu Travertine Cream" 18x18 matte natural edge in a standard pattern. Backsplash material sourced from Daltile - "Baja Cream Honed" 3x6 travertine in a subway pattern. Countertops are 3cm Cambria Windmere. Sink – Blanco Silgranit. Faucet – Newport Brass Nadya Series Pull Down in satin nickel.
Photos by Unique Exposure Photography
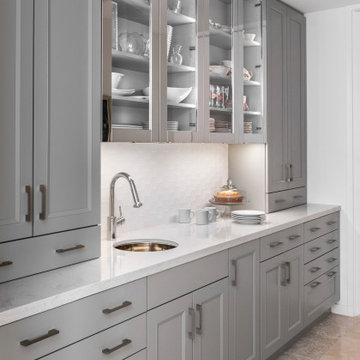
This dated home was completely renovated to be open & contemporary by removing columns, soffits & walls. Custom cabinetry was designed for every room with unique materials & finishes, like polished stainless steel & natural walnut accented in cool tones. Special features were designed throughout, such as the large-scale hood, monolithic breakfast table & architectural build outs. The overall aesthetic is one of cohesion, harmony & balance, a dramatic change to the previously traditional space.
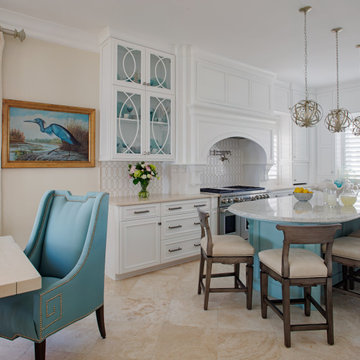
Open Concept Kitchen and Dining
Источник вдохновения для домашнего уюта: большая п-образная кухня в стиле неоклассика (современная классика) с обеденным столом, белыми фасадами, столешницей из кварцевого агломерата, разноцветным фартуком, техникой из нержавеющей стали, полом из травертина, островом, бежевым полом, фасадами с утопленной филенкой и бежевой столешницей
Источник вдохновения для домашнего уюта: большая п-образная кухня в стиле неоклассика (современная классика) с обеденным столом, белыми фасадами, столешницей из кварцевого агломерата, разноцветным фартуком, техникой из нержавеющей стали, полом из травертина, островом, бежевым полом, фасадами с утопленной филенкой и бежевой столешницей
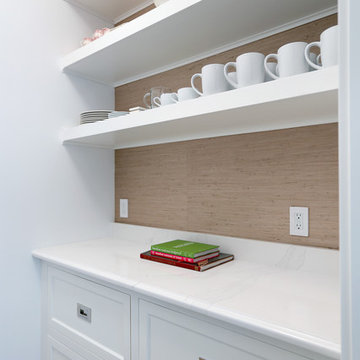
Builder: Homes by True North
Interior Designer: L. Rose Interiors
Photographer: M-Buck Studio
This charming house wraps all of the conveniences of a modern, open concept floor plan inside of a wonderfully detailed modern farmhouse exterior. The front elevation sets the tone with its distinctive twin gable roofline and hipped main level roofline. Large forward facing windows are sheltered by a deep and inviting front porch, which is further detailed by its use of square columns, rafter tails, and old world copper lighting.
Inside the foyer, all of the public spaces for entertaining guests are within eyesight. At the heart of this home is a living room bursting with traditional moldings, columns, and tiled fireplace surround. Opposite and on axis with the custom fireplace, is an expansive open concept kitchen with an island that comfortably seats four. During the spring and summer months, the entertainment capacity of the living room can be expanded out onto the rear patio featuring stone pavers, stone fireplace, and retractable screens for added convenience.
When the day is done, and it’s time to rest, this home provides four separate sleeping quarters. Three of them can be found upstairs, including an office that can easily be converted into an extra bedroom. The master suite is tucked away in its own private wing off the main level stair hall. Lastly, more entertainment space is provided in the form of a lower level complete with a theatre room and exercise space.
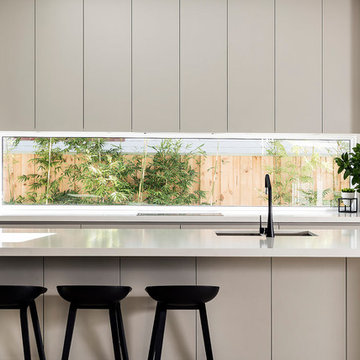
Joel Barbitta - Dmax Photography
Стильный дизайн: большая параллельная кухня-гостиная у окна в современном стиле с врезной мойкой, серыми фасадами, столешницей из кварцевого агломерата, техникой из нержавеющей стали, полом из травертина, островом и бежевым полом - последний тренд
Стильный дизайн: большая параллельная кухня-гостиная у окна в современном стиле с врезной мойкой, серыми фасадами, столешницей из кварцевого агломерата, техникой из нержавеющей стали, полом из травертина, островом и бежевым полом - последний тренд
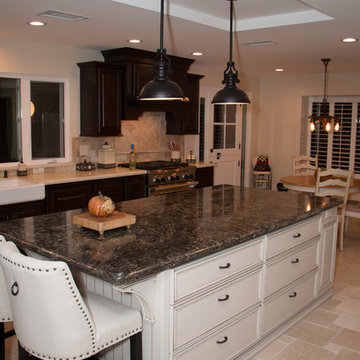
Starmark cherry cabinets with mocha stain and mushroom island with chocolate glaze, Caesarstone Dreamy Marfil & Cambria Laneshaw quartz tops, Kohler Whitehaven sink with Fairfax faucet in oil rubbed bronze, KitchenAid stainless steel appliances and paneled dishwasher, Philadelphia Light tumbled stone subway with Durango Cream inset at range.
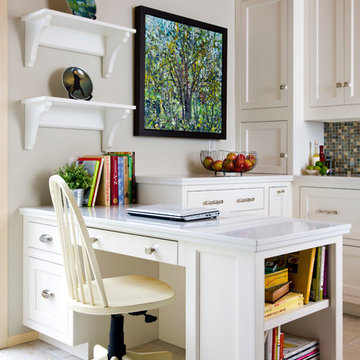
На фото: большая п-образная кухня в современном стиле с белыми фасадами, разноцветным фартуком, фартуком из плитки мозаики, с полувстраиваемой мойкой (с передним бортиком), полом из травертина, островом, обеденным столом, фасадами в стиле шейкер, столешницей из кварцевого агломерата и техникой из нержавеющей стали с
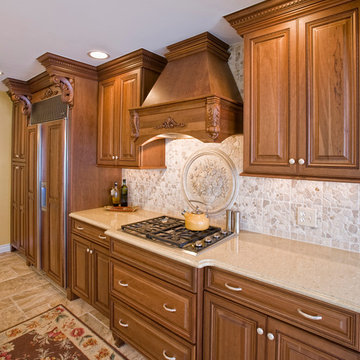
Raised panel doors in cherry with a medium stain and coffee glaze have a rope detail on the front. A built up crown molding takes the cabinets to the ceiling giving it a taller look. Cobblestone backsplash with a floral medallion as a focal point behind the cooktop. The bumped out cabinet with the stove helps break up the long line of cabinets/countertops. Photo by Brian Walters
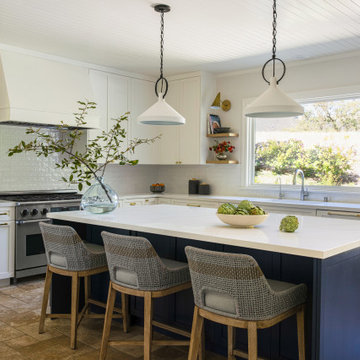
Пример оригинального дизайна: большая отдельная, угловая кухня в стиле неоклассика (современная классика) с накладной мойкой, фасадами в стиле шейкер, белыми фасадами, столешницей из кварцевого агломерата, белым фартуком, фартуком из керамической плитки, полом из травертина, островом, белой столешницей и потолком из вагонки
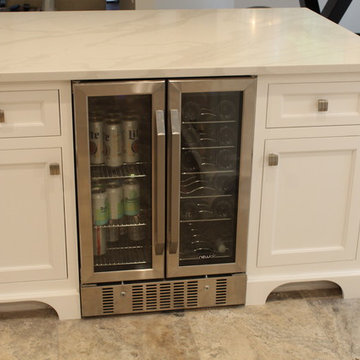
Пример оригинального дизайна: большая кухня в стиле кантри с врезной мойкой, фасадами в стиле шейкер, белыми фасадами, столешницей из кварцевого агломерата, серым фартуком, фартуком из плитки кабанчик, техникой из нержавеющей стали, полом из травертина, островом, бежевым полом и белой столешницей
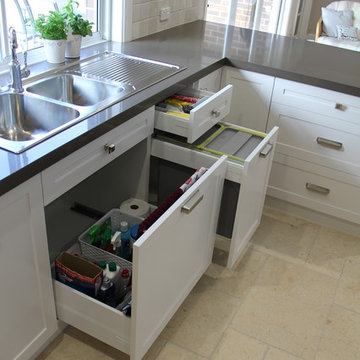
Collaroy Kitchen Centre
Идея дизайна: п-образная кухня-гостиная среднего размера в классическом стиле с двойной мойкой, фасадами в стиле шейкер, бежевыми фасадами, столешницей из кварцевого агломерата, бежевым фартуком, фартуком из травертина, полом из травертина и бежевым полом без острова
Идея дизайна: п-образная кухня-гостиная среднего размера в классическом стиле с двойной мойкой, фасадами в стиле шейкер, бежевыми фасадами, столешницей из кварцевого агломерата, бежевым фартуком, фартуком из травертина, полом из травертина и бежевым полом без острова
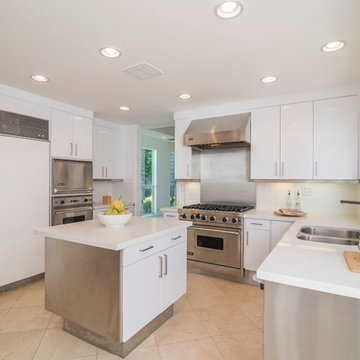
Contemporary two story home
Approximately 4,000 sf
Five bedrooms and baths
Two story entry and staircase
Идея дизайна: отдельная, п-образная кухня среднего размера в современном стиле с двойной мойкой, плоскими фасадами, белыми фасадами, столешницей из кварцевого агломерата, белым фартуком, фартуком из керамической плитки, белой техникой, полом из травертина, островом и бежевым полом
Идея дизайна: отдельная, п-образная кухня среднего размера в современном стиле с двойной мойкой, плоскими фасадами, белыми фасадами, столешницей из кварцевого агломерата, белым фартуком, фартуком из керамической плитки, белой техникой, полом из травертина, островом и бежевым полом
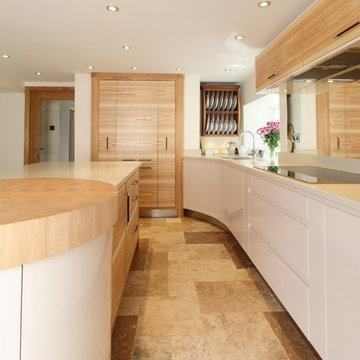
Jamie Robins
Свежая идея для дизайна: угловая кухня среднего размера в современном стиле с обеденным столом, врезной мойкой, плоскими фасадами, светлыми деревянными фасадами, столешницей из кварцевого агломерата, фартуком из стекла, техникой из нержавеющей стали, полом из травертина и бежевым полом - отличное фото интерьера
Свежая идея для дизайна: угловая кухня среднего размера в современном стиле с обеденным столом, врезной мойкой, плоскими фасадами, светлыми деревянными фасадами, столешницей из кварцевого агломерата, фартуком из стекла, техникой из нержавеющей стали, полом из травертина и бежевым полом - отличное фото интерьера
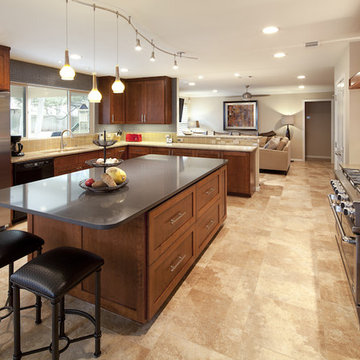
Remodeled cramped and dated kitchen and closed-off den to create an open and livable great-room for a family of 4. Custom walnut cabinets and travertine floors create a warm, inviting atmosphere.
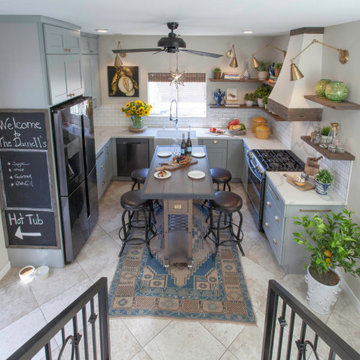
Young urban chic, semi-custom kitchen design with an eclectic mix of boho, farmhouse and industrial features and accents! All prefab cabinets mindfully designed to look custom, custom plaster range hood, reclaimed wood floating shelves and accent trim on hood, hammered brass hardware and sconces, Moravian star pendant light, beveled subway tile, Fireclay farm sink, custom drop leaf service cart that doubles as an island table with industrial bar stools, custom wine bar and iron mirror, custom bifold iron and glass French doors and a Turkish rug.
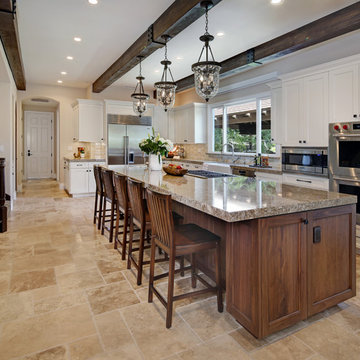
Changing the layout and relocating the refrigerator allows larger more functional prep areas. By doubling the size of the window over the sink size plus adding plenty of energy efficient recessed lights, pendant lights and under cabinet lighting, the space is brighter, safer & more pleasant. The creamy white finish on perimeter custom cabinets keep the space light & bright, while the large island cabinets are gorgeous walnut wood with plenty of specialty storage right where it’s needed—spice pullouts flank the custom cooktop, utensil storage, pots and pans are all within easy reach. The island also provides seating for meals and homework. Cambria quartz counters are stunning and durable with flecks of copper to catch the light. All new appliances, great finishes, Santa Barbara styling, ceiling beams, iron light fixtures, specialty storage, and a built in base mixer shelf are a few of the design touches that give this family the kitchen of their dreams.
Photos:Jeri Koegel
Кухня с столешницей из кварцевого агломерата и полом из травертина – фото дизайна интерьера
8