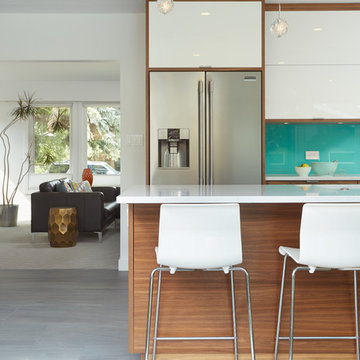Кухня с столешницей из кварцевого агломерата и полом из керамической плитки – фото дизайна интерьера
Сортировать:
Бюджет
Сортировать:Популярное за сегодня
221 - 240 из 21 075 фото
1 из 3
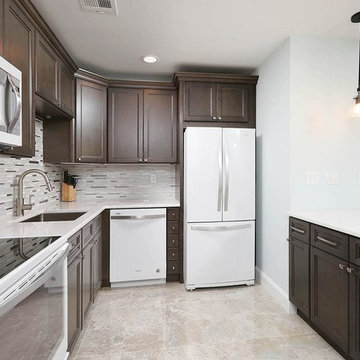
Ronald Bruce
Идея дизайна: отдельная, п-образная кухня среднего размера в стиле модернизм с врезной мойкой, фасадами с утопленной филенкой, коричневыми фасадами, столешницей из кварцевого агломерата, белым фартуком, фартуком из удлиненной плитки, белой техникой, полом из керамической плитки и бежевым полом без острова
Идея дизайна: отдельная, п-образная кухня среднего размера в стиле модернизм с врезной мойкой, фасадами с утопленной филенкой, коричневыми фасадами, столешницей из кварцевого агломерата, белым фартуком, фартуком из удлиненной плитки, белой техникой, полом из керамической плитки и бежевым полом без острова
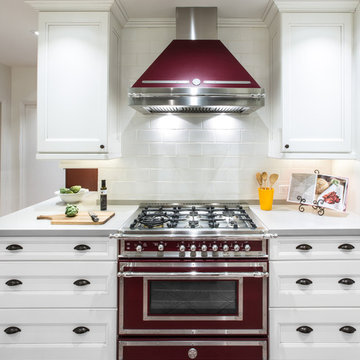
Andre Movsesyan
Стильный дизайн: отдельная, параллельная кухня среднего размера в стиле неоклассика (современная классика) с с полувстраиваемой мойкой (с передним бортиком), плоскими фасадами, белыми фасадами, столешницей из кварцевого агломерата, белым фартуком, фартуком из цементной плитки, техникой из нержавеющей стали и полом из керамической плитки без острова - последний тренд
Стильный дизайн: отдельная, параллельная кухня среднего размера в стиле неоклассика (современная классика) с с полувстраиваемой мойкой (с передним бортиком), плоскими фасадами, белыми фасадами, столешницей из кварцевого агломерата, белым фартуком, фартуком из цементной плитки, техникой из нержавеющей стали и полом из керамической плитки без острова - последний тренд
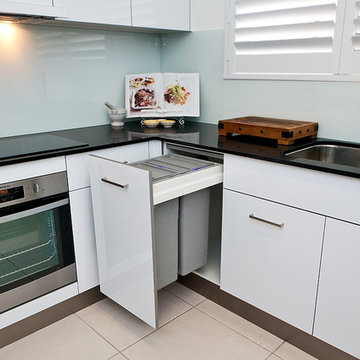
Kitchen Trends doors and panels in Acrylic with a high-gloss finish in ‘Arctic White’ and titanium edging.
20mm Caesarstone in ‘Night Sky’. Stainless steel 1 & 3/4 bown undermount sink and Matte Black Gooseneck Mixer by Hafele. Margo modern handles by Lincoln Sentry. Soft-close drawers with box sides by Hafele. Electric cooktop, multifunction oven and stainless steel dishwasher by Westinghouse, Slideout Rangehood by Bosche.
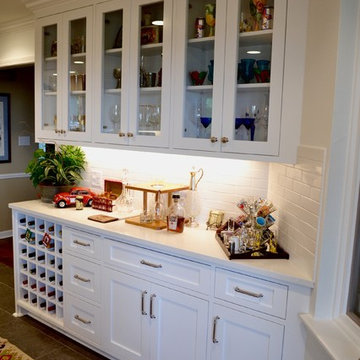
Jeremiah Russell, AIA, NCARB
Источник вдохновения для домашнего уюта: кухня среднего размера в современном стиле с обеденным столом, двойной мойкой, фасадами в стиле шейкер, белыми фасадами, столешницей из кварцевого агломерата, белым фартуком, фартуком из керамической плитки, техникой из нержавеющей стали, полом из керамической плитки и островом
Источник вдохновения для домашнего уюта: кухня среднего размера в современном стиле с обеденным столом, двойной мойкой, фасадами в стиле шейкер, белыми фасадами, столешницей из кварцевого агломерата, белым фартуком, фартуком из керамической плитки, техникой из нержавеющей стали, полом из керамической плитки и островом
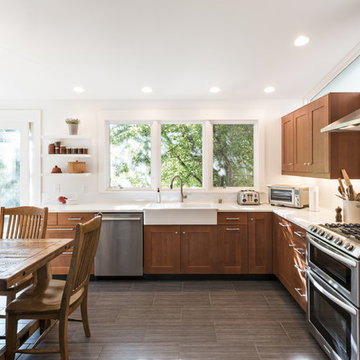
Photography by Andrew Hyslop.
Construction by Rock Paper Hammer.
Пример оригинального дизайна: угловая кухня среднего размера в стиле модернизм с обеденным столом, с полувстраиваемой мойкой (с передним бортиком), фасадами в стиле шейкер, фасадами цвета дерева среднего тона, столешницей из кварцевого агломерата, белым фартуком, фартуком из плитки кабанчик, техникой из нержавеющей стали и полом из керамической плитки без острова
Пример оригинального дизайна: угловая кухня среднего размера в стиле модернизм с обеденным столом, с полувстраиваемой мойкой (с передним бортиком), фасадами в стиле шейкер, фасадами цвета дерева среднего тона, столешницей из кварцевого агломерата, белым фартуком, фартуком из плитки кабанчик, техникой из нержавеющей стали и полом из керамической плитки без острова
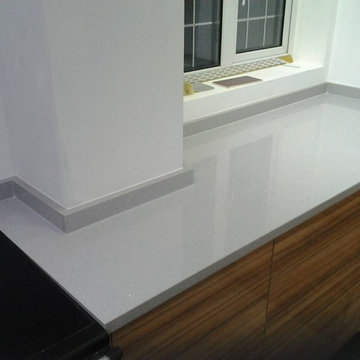
MKW Surfaces
Стильный дизайн: п-образная кухня среднего размера в стиле модернизм с обеденным столом, врезной мойкой, плоскими фасадами, фасадами цвета дерева среднего тона, столешницей из кварцевого агломерата, белым фартуком, техникой из нержавеющей стали и полом из керамической плитки без острова - последний тренд
Стильный дизайн: п-образная кухня среднего размера в стиле модернизм с обеденным столом, врезной мойкой, плоскими фасадами, фасадами цвета дерева среднего тона, столешницей из кварцевого агломерата, белым фартуком, техникой из нержавеющей стали и полом из керамической плитки без острова - последний тренд
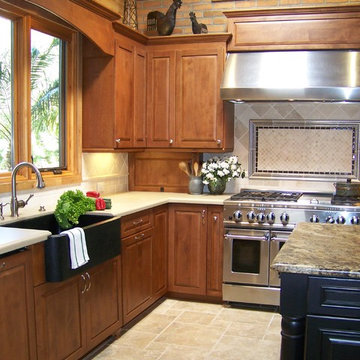
Пример оригинального дизайна: п-образная кухня-гостиная среднего размера в классическом стиле с техникой из нержавеющей стали, с полувстраиваемой мойкой (с передним бортиком), столешницей из кварцевого агломерата, фасадами с выступающей филенкой, фасадами цвета дерева среднего тона, бежевым фартуком, фартуком из керамической плитки, полом из керамической плитки, островом и бежевым полом
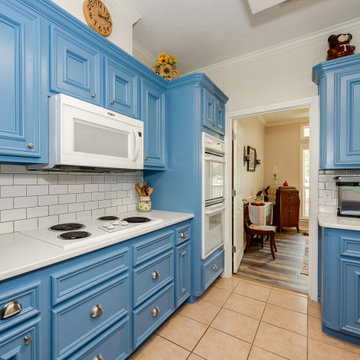
To enhance the kitchen’s aesthetic appeal, we prioritized updating these elements. We replaced the laminate countertops with sleek, pristine white quartz countertops and swapped out the backsplash with classic white subway tiles, which perfectly complement the farmhouse style of the home. Additionally, we installed a modern sink and faucet to complete the updated look.
We also refreshed all the kitchen cabinets with a new coat of paint and updated the knobs and pulls. During our discussions about their desired ambiance, the clients preferred a “comfortable and casual” feel. Inspired by a pair of well-worn jeans and a mason jar displayed in the space, we chose a soft, faded navy blue for the cabinets to introduce a striking splash of color.

Full kitchen and living area home renovation located in Palm Harbor, FL. Features include double islands, built-in ice maker, pot filler, Sub-Zero refrigerator, plank tile flooring, stacked stone backsplash, industrial range hood, wall oven, built-in entertainment center, and wet bar area.

Идея дизайна: огромная п-образная кухня в классическом стиле с врезной мойкой, фасадами в стиле шейкер, серыми фасадами, столешницей из кварцевого агломерата, белым фартуком, фартуком из плитки мозаики, белой техникой, полом из керамической плитки, серым полом и белой столешницей

THE SETUP
Client Background: Our clients, a couple who have transitioned into the empty nest phase, have cherished their home for over three decades without undergoing any significant renovations. With a newfound desire to adapt their living space to better suit their current lifestyle, they’ve embarked on a journey to reimagine their kitchen — the heart of their home. Their aspiration is to cultivate a serene, neutral-toned sanctuary on the first floor that seamlessly merges with their family room, ensuring a harmonious and inviting environment.
Design Inspiration: The renovation is inspired by the couple’s penchant for soft, calming neutrals, using their cherished family room and the kitchen’s existing tile flooring as the cornerstone for the color scheme. This approach aims to foster a sense of warmth and tranquility throughout.
Design Objectives:
Harmonize the kitchen with the family room by adopting a soothing, neutral color scheme, ensuring a seamless flow across the first floor.
Enhance kitchen functionality with thoughtfully designed cabinetry, providing a designated place for every item and maximizing storage efficiency.
Cultivate an inviting and comfortable atmosphere that reflects the homeowners’ desire for a calm and relaxing space.
Design Challenges:
The homeowners wish to retain the existing kitchen tile flooring and integrate it into a refreshed, modern design.
Accommodating a dining area spacious enough for family visits without compromising the kitchen’s open feel or functional layout.
Despite liking the current placement of plumbing and appliances, the homeowners aspire for a more open floor plan to facilitate better movement and interaction.
The need to amplify natural light in the kitchen, especially around the sink area, where existing lighting is insufficient.
Preserving the half-wall between the kitchen and family room, a feature the homeowners want to keep, while ensuring it complements the new design.
THE RENEWED SPACE
Design Solutions:
By choosing a neutral color palette that complements the existing tile, the design unifies the kitchen with the adjacent spaces. The tile’s grout was cleaned and restored, enhancing the floor’s appearance and integrating it seamlessly with the new kitchen aesthetic.
The inclusion of a larger island with seating for two, alongside maintaining a substantial dining table, was achieved by optimizing the spatial layout. This allowed for a sociable yet functional kitchen, accommodating large family gatherings without feeling crowded.
Minor adjustments to the kitchen’s layout maintained the preferred locations for plumbing and appliances while introducing an ‘open’ design concept. Strategic modifications, such as angling the pantry wall, improved the flow and accessibility within the space.
Replacing the garden window with a broader, standard window significantly increased natural light, transforming the sink area into a bright, welcoming space with enhanced views of the outdoors.
The decision to keep the half-wall was ingeniously leveraged to define the dining area while maintaining an open connection to the family room. This feature not only serves as a visual separator but also ties the two spaces together through the shared color scheme and design elements.
The homeowners are thrilled with their newly remodeled kitchen, which has become a hub of warmth and hospitality. Hosting a wedding shower and a birthday party, they have shared their renewed space with friends and family, who have been equally enamored. This remodel has not only met their functional and aesthetic desires but has also enriched their home with a fresh sense of serenity and joy.
The upstairs part of the home is shaping up nicely. Here’s their newly remodeled primary bathroom.

クォーツストーンのトップを使った特注のシステムキッチン。バック収納からダイニング収納までを統一
Пример оригинального дизайна: прямая кухня-гостиная с врезной мойкой, фасадами с декоративным кантом, фасадами цвета дерева среднего тона, столешницей из кварцевого агломерата, серым фартуком, фартуком из плитки мозаики, черной техникой, полом из керамической плитки, полуостровом, серым полом, бежевой столешницей и потолком с обоями
Пример оригинального дизайна: прямая кухня-гостиная с врезной мойкой, фасадами с декоративным кантом, фасадами цвета дерева среднего тона, столешницей из кварцевого агломерата, серым фартуком, фартуком из плитки мозаики, черной техникой, полом из керамической плитки, полуостровом, серым полом, бежевой столешницей и потолком с обоями
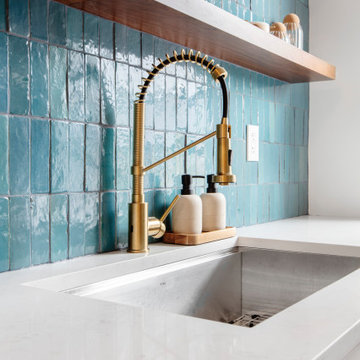
На фото: п-образная кухня среднего размера в стиле модернизм с обеденным столом, врезной мойкой, фасадами в стиле шейкер, белыми фасадами, столешницей из кварцевого агломерата, синим фартуком, фартуком из керамической плитки, техникой из нержавеющей стали, полом из керамической плитки, серым полом и белой столешницей без острова
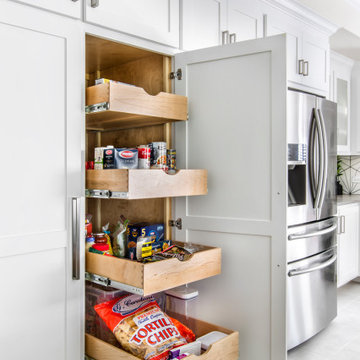
Стильный дизайн: отдельная кухня среднего размера в стиле модернизм с с полувстраиваемой мойкой (с передним бортиком), фасадами в стиле шейкер, белыми фасадами, столешницей из кварцевого агломерата, белым фартуком, фартуком из керамической плитки, техникой из нержавеющей стали, полом из керамической плитки, островом, серым полом и серой столешницей - последний тренд

Modern transitional white kitchen West Orange, NJ
A sleek design primarily focus in white cabinetry, gets balance with the Mahogany wood island, modern carved details, stainless steel appliances and interiors in Walnut to create a beautiful composition of materials and textures, drawing more attention to certain fixtures and elements which stand out through the use of white marble for countertops and flooring,
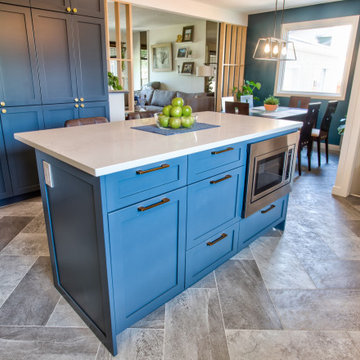
Источник вдохновения для домашнего уюта: большая угловая кухня в современном стиле с обеденным столом, врезной мойкой, фасадами в стиле шейкер, синими фасадами, столешницей из кварцевого агломерата, белым фартуком, фартуком из керамической плитки, техникой из нержавеющей стали, полом из керамической плитки, островом, серым полом и белой столешницей
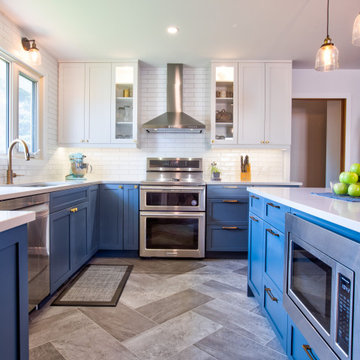
На фото: большая угловая кухня в современном стиле с обеденным столом, врезной мойкой, фасадами в стиле шейкер, синими фасадами, столешницей из кварцевого агломерата, белым фартуком, фартуком из керамической плитки, техникой из нержавеющей стали, полом из керамической плитки, островом, серым полом и белой столешницей с
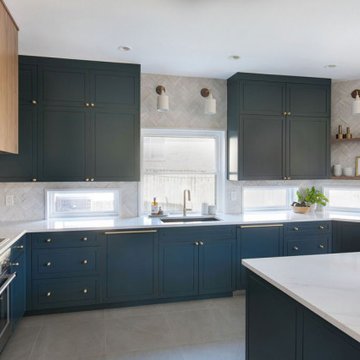
Стильный дизайн: огромная угловая кухня-гостиная в стиле неоклассика (современная классика) с врезной мойкой, фасадами в стиле шейкер, синими фасадами, столешницей из кварцевого агломерата, белым фартуком, фартуком из керамической плитки, техникой из нержавеющей стали, полом из керамической плитки, островом, серым полом и белой столешницей - последний тренд
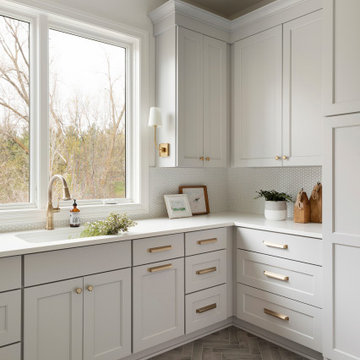
Пример оригинального дизайна: огромная п-образная кухня в классическом стиле с врезной мойкой, фасадами в стиле шейкер, серыми фасадами, столешницей из кварцевого агломерата, белым фартуком, фартуком из плитки мозаики, белой техникой, полом из керамической плитки, серым полом и белой столешницей
Кухня с столешницей из кварцевого агломерата и полом из керамической плитки – фото дизайна интерьера
12
