Кухня с столешницей из кварцевого агломерата и коричневой столешницей – фото дизайна интерьера
Сортировать:
Бюджет
Сортировать:Популярное за сегодня
21 - 40 из 2 611 фото
1 из 3
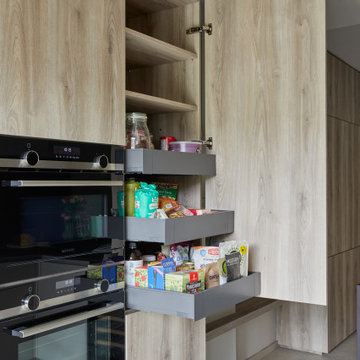
A lovely mix of materials in this long galley kitchen. The German manufactured handle less kitchen furniture is a mix of matt lacquer in light pepper grey and diamond oak effect. This has been coupled with a dramatic dark stone – Dekton Laurent, which has been used for the worktops and a full height stone backsplash. We’ve broken up the length with a small peninsular island to add interest, extra storage, more worktop space, and a seating area that overlooks the garden.

Kitchen Perimeter Cabinetry to be Brookhaven I; Door style to be Vista Plastic; Finish to be Vertical Boardwalk High Pressured laminate; Interior to be White Vinyl; Hardware to be Inset Integrated Hardware from Brookhaven.
Kitchen Refrigerator Oven Wall Cabinetry to be Brookhaven I; Door style to be Vista Veneer; Finish to be Java on Cherry; Interior to be White Vinyl; Hardware to be Inset Integrated Hardware from Brookhaven.
Kitchen Island Cabinetry to be Brookhaven I; Door style to be Vista Plastic; Finish to be Vertical Gulf Shores High Pressured laminate; Interior to be White Vinyl; Hardware to be Inset Integrated Hardware from Brookhaven.
NOTE: Where Back painted glass is noted, finish is to be Matte White.
Kitchen Perimeter and Oven Wall countertops to be 3cm Caesarstone London Grey with 1 UM sink cut outs, eased edge and no backsplash.
Kitchen Island countertop to be 3cm Caesarstone Raven with 1 UM sink cut outs, eased edge and no backsplash.
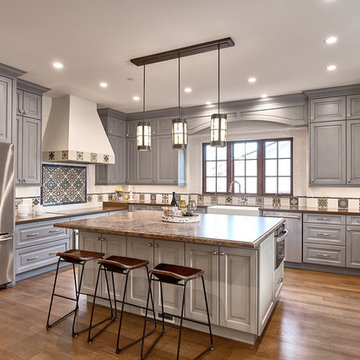
Пример оригинального дизайна: угловая кухня-гостиная среднего размера в классическом стиле с врезной мойкой, фасадами с выступающей филенкой, синими фасадами, столешницей из кварцевого агломерата, разноцветным фартуком, фартуком из керамической плитки, техникой из нержавеющей стали, паркетным полом среднего тона, островом, коричневым полом и коричневой столешницей
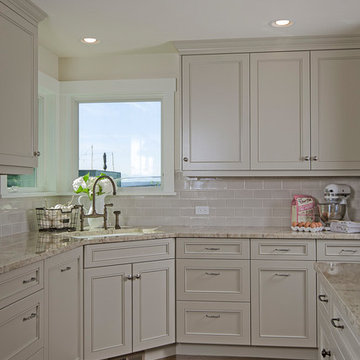
Weymarn Photography
На фото: п-образная кухня среднего размера в классическом стиле с обеденным столом, накладной мойкой, фасадами с декоративным кантом, серыми фасадами, столешницей из кварцевого агломерата, бежевым фартуком, фартуком из керамической плитки, техникой из нержавеющей стали, темным паркетным полом, коричневым полом, островом и коричневой столешницей с
На фото: п-образная кухня среднего размера в классическом стиле с обеденным столом, накладной мойкой, фасадами с декоративным кантом, серыми фасадами, столешницей из кварцевого агломерата, бежевым фартуком, фартуком из керамической плитки, техникой из нержавеющей стали, темным паркетным полом, коричневым полом, островом и коричневой столешницей с
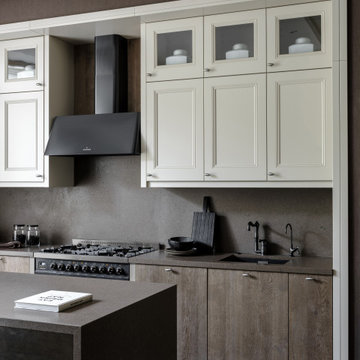
На фото: параллельная кухня в стиле неоклассика (современная классика) с обеденным столом, врезной мойкой, фасадами с утопленной филенкой, столешницей из кварцевого агломерата, коричневым фартуком, фартуком из кварцевого агломерата, черной техникой, полом из известняка, островом, серым полом и коричневой столешницей с

Пример оригинального дизайна: угловая кухня среднего размера в стиле модернизм с обеденным столом, одинарной мойкой, фасадами с декоративным кантом, белыми фасадами, столешницей из кварцевого агломерата, коричневым фартуком, фартуком из кварцевого агломерата, полом из керамической плитки, бежевым полом, коричневой столешницей, многоуровневым потолком и мойкой в углу без острова

Piccolo soggiorno in appartamento a Milano.
Cucina lineare con basi color canapa e pensili finitura essenza di rovere. Spazio TV in continuità sulla parete.
Controsoffitto decorativo con illuminazione integrata a delimitare la zona ingresso e piccolo angolo studio.
Divano confortevole e tavolo allungabile.
Pavimento in gres porcellanato formato 75x75.

Rustic heartwood maple cabinets in a black glazed natural finish. Depending on how its decorated this kitchen could be seen as a country home, beach cottage, or even a transitional style space.
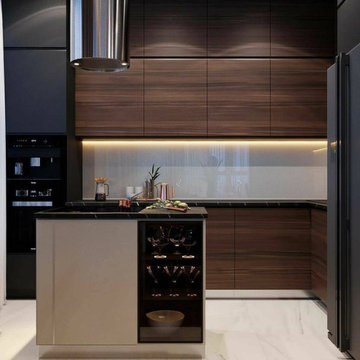
Стильный дизайн: большая угловая кухня-гостиная в стиле модернизм с врезной мойкой, открытыми фасадами, темными деревянными фасадами, столешницей из кварцевого агломерата, белым фартуком, фартуком из стекла, техникой из нержавеющей стали, мраморным полом, островом, белым полом и коричневой столешницей - последний тренд
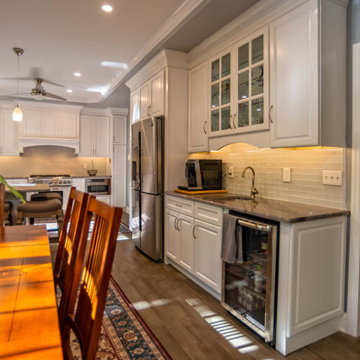
Main Line Kitchen Design’s unique business model allows our customers to work with the most experienced designers and get the most competitive kitchen cabinet pricing.
How does Main Line Kitchen Design offer the best designs along with the most competitive kitchen cabinet pricing? We are a more modern and cost effective business model. We are a kitchen cabinet dealer and design team that carries the highest quality kitchen cabinetry, is experienced, convenient, and reasonable priced. Our five award winning designers work by appointment only, with pre-qualified customers, and only on complete kitchen renovations.
Our designers are some of the most experienced and award winning kitchen designers in the Delaware Valley. We design with and sell 8 nationally distributed cabinet lines. Cabinet pricing is slightly less than major home centers for semi-custom cabinet lines, and significantly less than traditional showrooms for custom cabinet lines.
After discussing your kitchen on the phone, first appointments always take place in your home, where we discuss and measure your kitchen. Subsequent appointments usually take place in one of our offices and selection centers where our customers consider and modify 3D designs on flat screen TV’s. We can also bring sample doors and finishes to your home and make design changes on our laptops in 20-20 CAD with you, in your own kitchen.
Call today! We can estimate your kitchen project from soup to nuts in a 15 minute phone call and you can find out why we get the best reviews on the internet. We look forward to working with you.
As our company tag line says:
“The world of kitchen design is changing…”
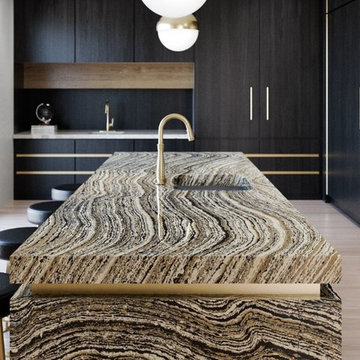
#Granite, #Marble, #Quartz, & #Laminate #Countertops. #Cabinets & #Refacing - #Tile & #Wood #Flooring. Installation Services provided in #Orlando, #Tampa, #Sarasota. #Cambria #Silestone #Caesarstone #Formica #Wilsonart
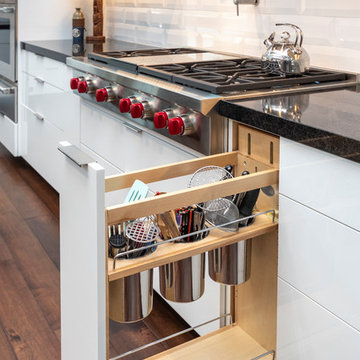
Ian Coleman
Стильный дизайн: большая п-образная кухня-гостиная в стиле модернизм с врезной мойкой, плоскими фасадами, белыми фасадами, столешницей из кварцевого агломерата, белым фартуком, фартуком из керамической плитки, техникой из нержавеющей стали, темным паркетным полом, двумя и более островами, коричневым полом и коричневой столешницей - последний тренд
Стильный дизайн: большая п-образная кухня-гостиная в стиле модернизм с врезной мойкой, плоскими фасадами, белыми фасадами, столешницей из кварцевого агломерата, белым фартуком, фартуком из керамической плитки, техникой из нержавеющей стали, темным паркетным полом, двумя и более островами, коричневым полом и коричневой столешницей - последний тренд
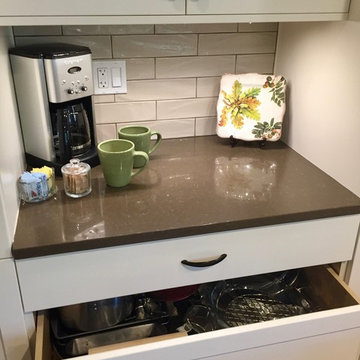
This active family purchased their home and began remodeling before moving in. The out-dated kitchen had oak cabinets and 4" orange tile on the countertops that had to go! (see before photos) It was replaced with a light and bright eat in kitchen. The expansive island provides ample counter space not only for baking and eating, but homework and crafts. Cabinetry with convenient access to blind corners, thoughtful layout for function and storage created a kitchen that is truly the heart of their home. The laundry room is clean and fresh with larger cabinets and a relocated laundry sink under the window. The family room fireplace was also updated with new surround and custom bookcases.
PHOTOS: Designer's Edge
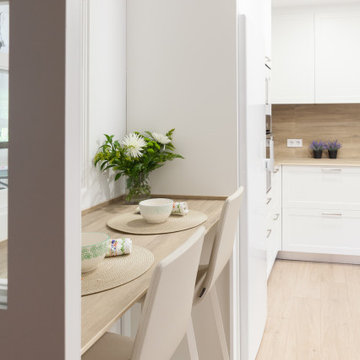
Reforma integral de cocina en blanco y madera, con apertura de puerta corredera y ventana pasaplatos, con barra para desayunos
Идея дизайна: отдельная, п-образная кухня среднего размера в современном стиле с накладной мойкой, фасадами с декоративным кантом, белыми фасадами, столешницей из кварцевого агломерата, коричневым фартуком, фартуком из кварцевого агломерата, белой техникой, полом из керамогранита, коричневым полом, коричневой столешницей и барной стойкой
Идея дизайна: отдельная, п-образная кухня среднего размера в современном стиле с накладной мойкой, фасадами с декоративным кантом, белыми фасадами, столешницей из кварцевого агломерата, коричневым фартуком, фартуком из кварцевого агломерата, белой техникой, полом из керамогранита, коричневым полом, коричневой столешницей и барной стойкой
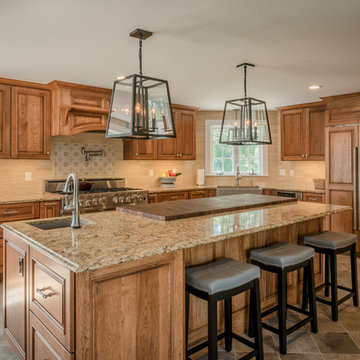
На фото: угловая кухня среднего размера в стиле кантри с обеденным столом, с полувстраиваемой мойкой (с передним бортиком), фасадами с выступающей филенкой, коричневыми фасадами, столешницей из кварцевого агломерата, бежевым фартуком, фартуком из травертина, техникой под мебельный фасад, полом из керамогранита, островом, коричневым полом и коричневой столешницей с
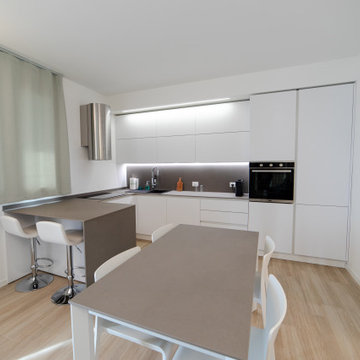
Cucina angolare con Snack e sgabelli, cappa a vista in acciaio Falmec, frigo e forno da incasso in colonna, piano per cucina/penisola/tavolo in laminam, luci led nel controsoffitto e sotto ai pensili per una cucina elegante e performante e molto funzionale
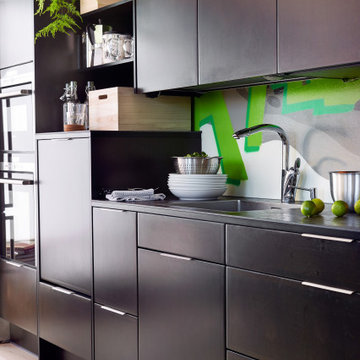
Miinus ecological dark wood veneer kitchen cabinets under a dark ceramic worktop. The lower units to the left of the sink contain a recycling centre and the handle-less wall units above house a drying rack.

The open plan entry, kitchen, living, dining, with a whole wall of frameless folding doors highlighting the gorgeous harbor view is what dreams are made of. The space isn't large, but our design maximized every inch and brought the entire condo together. Our goal was to have a cohesive design throughout the whole house that was unique and special to our Client yet could be appreciated by anyone. Sparing no attention to detail, this Moroccan theme feels comfortable and fashionable all at the same time. The mixed metal finishes and warm wood cabinets and beams along with the sparkling backsplash and beautiful lighting and furniture pieces make this room a place to be remembered. Warm and inspiring, we don't want to leave this amazing space~
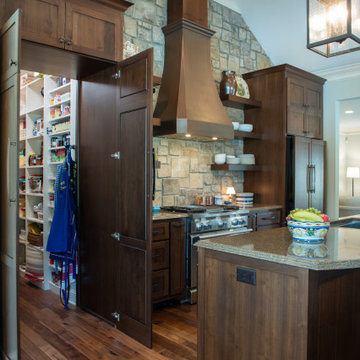
Galley Style Kitchen with natural stone walls, custom copper hood and quartz countertops Featuring a hidden pantry.
Идея дизайна: параллельная кухня среднего размера в стиле неоклассика (современная классика) с кладовкой, двойной мойкой, фасадами в стиле шейкер, темными деревянными фасадами, столешницей из кварцевого агломерата, коричневым фартуком, фартуком из каменной плиты, техникой под мебельный фасад, темным паркетным полом, островом, коричневым полом, коричневой столешницей и сводчатым потолком
Идея дизайна: параллельная кухня среднего размера в стиле неоклассика (современная классика) с кладовкой, двойной мойкой, фасадами в стиле шейкер, темными деревянными фасадами, столешницей из кварцевого агломерата, коричневым фартуком, фартуком из каменной плиты, техникой под мебельный фасад, темным паркетным полом, островом, коричневым полом, коричневой столешницей и сводчатым потолком
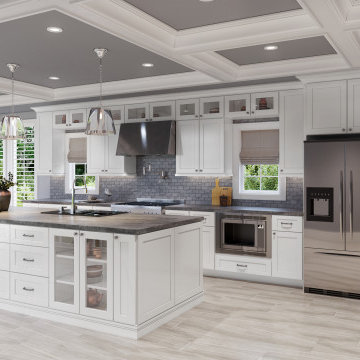
Стильный дизайн: огромная прямая кухня в современном стиле с обеденным столом, двойной мойкой, фасадами в стиле шейкер, белыми фасадами, столешницей из кварцевого агломерата, серым фартуком, фартуком из керамической плитки, техникой из нержавеющей стали, полом из винила, островом, коричневым полом, коричневой столешницей и многоуровневым потолком - последний тренд
Кухня с столешницей из кварцевого агломерата и коричневой столешницей – фото дизайна интерьера
2