Кухня с столешницей из кварцевого агломерата и фартуком из стеклянной плитки – фото дизайна интерьера
Сортировать:
Бюджет
Сортировать:Популярное за сегодня
181 - 200 из 31 492 фото
1 из 3
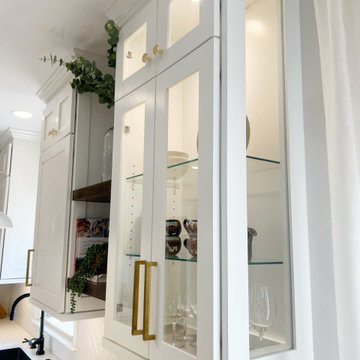
glass cabinet two sides
На фото: угловая кухня среднего размера в стиле неоклассика (современная классика) с кладовкой, врезной мойкой, фасадами в стиле шейкер, белыми фасадами, столешницей из кварцевого агломерата, белым фартуком, фартуком из стеклянной плитки, техникой под мебельный фасад, полуостровом и серой столешницей
На фото: угловая кухня среднего размера в стиле неоклассика (современная классика) с кладовкой, врезной мойкой, фасадами в стиле шейкер, белыми фасадами, столешницей из кварцевого агломерата, белым фартуком, фартуком из стеклянной плитки, техникой под мебельный фасад, полуостровом и серой столешницей
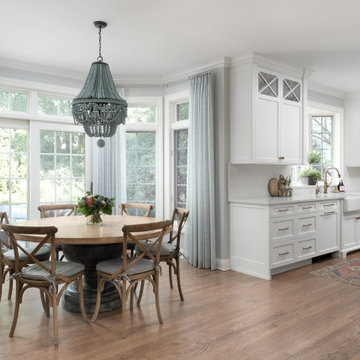
This young family wanted to update their kitchen and loved getting away to the coast. We tried to bring a little of the coast to their suburban Chicago home. The statement pantry doors with antique mirror add a wonderful element to the space. The large island gives the family a wonderful space to hang out, The custom "hutch' area is actual full of hidden outlets to allow for all of the electronics a place to charge.
Warm brass details and the stunning tile complete the area.
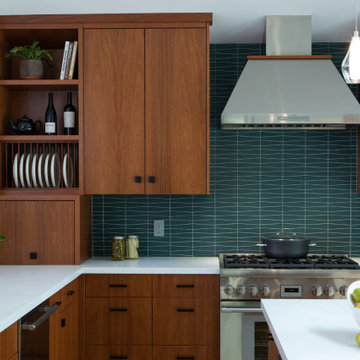
Пример оригинального дизайна: кухня среднего размера в стиле модернизм с врезной мойкой, плоскими фасадами, фасадами цвета дерева среднего тона, столешницей из кварцевого агломерата, фартуком из стеклянной плитки, техникой из нержавеющей стали, светлым паркетным полом, белой столешницей, сводчатым потолком, обеденным столом, синим фартуком и островом
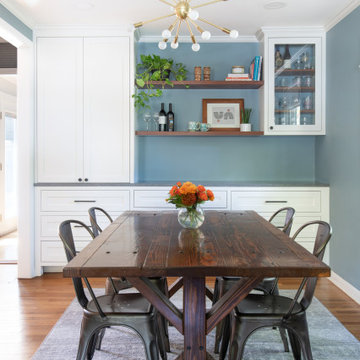
Стильный дизайн: п-образная кухня среднего размера в стиле неоклассика (современная классика) с обеденным столом, врезной мойкой, фасадами в стиле шейкер, белыми фасадами, столешницей из кварцевого агломерата, синим фартуком, фартуком из стеклянной плитки, техникой из нержавеющей стали, светлым паркетным полом, коричневым полом и серой столешницей без острова - последний тренд

This dark, dreary kitchen was large, but not being used well. The family of 7 had outgrown the limited storage and experienced traffic bottlenecks when in the kitchen together. A bright, cheerful and more functional kitchen was desired, as well as a new pantry space.
We gutted the kitchen and closed off the landing through the door to the garage to create a new pantry. A frosted glass pocket door eliminates door swing issues. In the pantry, a small access door opens to the garage so groceries can be loaded easily. Grey wood-look tile was laid everywhere.
We replaced the small window and added a 6’x4’ window, instantly adding tons of natural light. A modern motorized sheer roller shade helps control early morning glare. Three free-floating shelves are to the right of the window for favorite décor and collectables.
White, ceiling-height cabinets surround the room. The full-overlay doors keep the look seamless. Double dishwashers, double ovens and a double refrigerator are essentials for this busy, large family. An induction cooktop was chosen for energy efficiency, child safety, and reliability in cooking. An appliance garage and a mixer lift house the much-used small appliances.
An ice maker and beverage center were added to the side wall cabinet bank. The microwave and TV are hidden but have easy access.
The inspiration for the room was an exclusive glass mosaic tile. The large island is a glossy classic blue. White quartz countertops feature small flecks of silver. Plus, the stainless metal accent was even added to the toe kick!
Upper cabinet, under-cabinet and pendant ambient lighting, all on dimmers, was added and every light (even ceiling lights) is LED for energy efficiency.
White-on-white modern counter stools are easy to clean. Plus, throughout the room, strategically placed USB outlets give tidy charging options.

Jeff Volker
Идея дизайна: отдельная, параллельная кухня среднего размера в стиле ретро с врезной мойкой, плоскими фасадами, белыми фасадами, столешницей из кварцевого агломерата, зеленым фартуком, фартуком из стеклянной плитки, техникой из нержавеющей стали, полом из терраццо, островом, бежевым полом и белой столешницей
Идея дизайна: отдельная, параллельная кухня среднего размера в стиле ретро с врезной мойкой, плоскими фасадами, белыми фасадами, столешницей из кварцевого агломерата, зеленым фартуком, фартуком из стеклянной плитки, техникой из нержавеющей стали, полом из терраццо, островом, бежевым полом и белой столешницей

Стильный дизайн: кухня среднего размера в стиле ретро с обеденным столом, с полувстраиваемой мойкой (с передним бортиком), плоскими фасадами, фасадами цвета дерева среднего тона, столешницей из кварцевого агломерата, зеленым фартуком, фартуком из стеклянной плитки, техникой из нержавеющей стали, паркетным полом среднего тона, островом, коричневым полом и серой столешницей - последний тренд
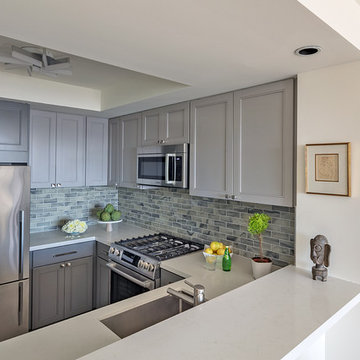
На фото: маленькая п-образная кухня в современном стиле с обеденным столом, врезной мойкой, фасадами в стиле шейкер, серыми фасадами, столешницей из кварцевого агломерата, разноцветным фартуком, фартуком из стеклянной плитки, техникой из нержавеющей стали, полом из линолеума, коричневым полом и белой столешницей без острова для на участке и в саду с
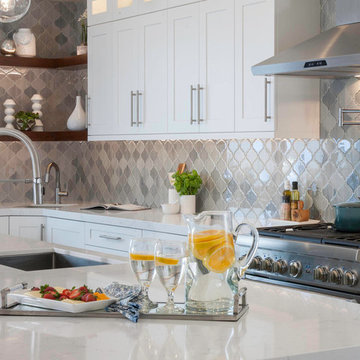
На фото: большая п-образная кухня в стиле неоклассика (современная классика) с обеденным столом, врезной мойкой, фасадами с утопленной филенкой, белыми фасадами, столешницей из кварцевого агломерата, серым фартуком, фартуком из стеклянной плитки, техникой из нержавеющей стали, светлым паркетным полом, островом, бежевым полом и белой столешницей
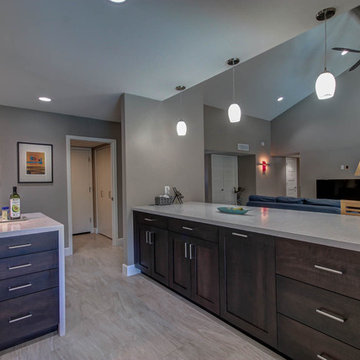
For our Kaler kitchen dark espresso cabinets with quartz countertops was selected, a waterfall edge for the island, and glass subway tile as the backsplash.

Пример оригинального дизайна: маленькая отдельная, п-образная кухня в стиле неоклассика (современная классика) с врезной мойкой, фасадами в стиле шейкер, серыми фасадами, столешницей из кварцевого агломерата, серым фартуком, фартуком из стеклянной плитки, техникой из нержавеющей стали, островом, коричневым полом, белой столешницей и темным паркетным полом для на участке и в саду
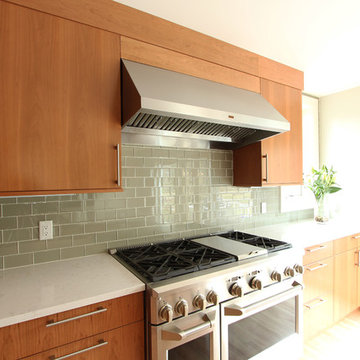
Стильный дизайн: отдельная, угловая кухня среднего размера в стиле модернизм с врезной мойкой, плоскими фасадами, фасадами цвета дерева среднего тона, столешницей из кварцевого агломерата, зеленым фартуком, фартуком из стеклянной плитки, техникой из нержавеющей стали, паркетным полом среднего тона, островом, коричневым полом и белой столешницей - последний тренд
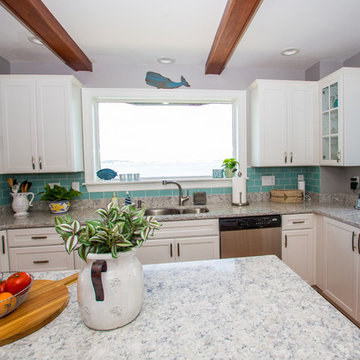
Carolyn & Peter were looking brighten their kitchen space, expand its ocean view, and update their cabinetry. To begin their kitchen renovation, we created a 3D rendering that addressed all their goals. During the design process, Carolyn & Peter selected Decora cabinetry for their kitchen; Prescott Maple Extra White cabinetry with a Prescott Maple Retreat painted island. They were happy with original footprint, so we updated that very little. Instead, we focused on ways to increase their storage and functionality all while, lightening the room to make it appear larger and blending the color palette into their home and their beautiful ocean view. Photo credit: Nicola Richard
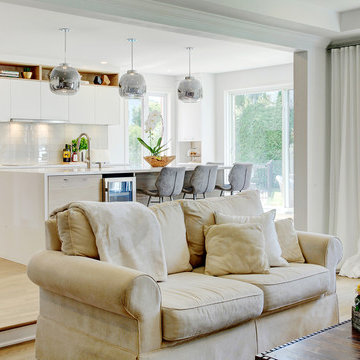
duclosphoto.com
Идея дизайна: кухня с плоскими фасадами, белыми фасадами, столешницей из кварцевого агломерата, белым фартуком, фартуком из стеклянной плитки, паркетным полом среднего тона, островом, коричневым полом и белой столешницей
Идея дизайна: кухня с плоскими фасадами, белыми фасадами, столешницей из кварцевого агломерата, белым фартуком, фартуком из стеклянной плитки, паркетным полом среднего тона, островом, коричневым полом и белой столешницей
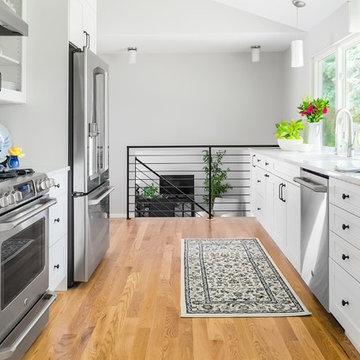
Remodel and Decorating project. Photos by WE Studio Photography.
Пример оригинального дизайна: маленькая отдельная, параллельная кухня в классическом стиле с врезной мойкой, фасадами в стиле шейкер, белыми фасадами, столешницей из кварцевого агломерата, серым фартуком, фартуком из стеклянной плитки, техникой из нержавеющей стали, светлым паркетным полом, коричневым полом и белой столешницей без острова для на участке и в саду
Пример оригинального дизайна: маленькая отдельная, параллельная кухня в классическом стиле с врезной мойкой, фасадами в стиле шейкер, белыми фасадами, столешницей из кварцевого агломерата, серым фартуком, фартуком из стеклянной плитки, техникой из нержавеющей стали, светлым паркетным полом, коричневым полом и белой столешницей без острова для на участке и в саду
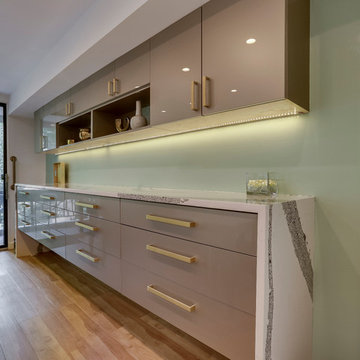
Designed by Daniel Altmann of Reico Kitchen & Baht, this modern style inspired remodeling project features kitchen cabinets for the kitchen and dining room hutch. The kitchen features Ultracraft Cabinetry in the Adriatic door style in Gloss White Foil. Kitchen countertop is engineered quartz by SIlestone in the color Pearl Jasmine. Kitchen appliances are Jenn-Air. The dining room hutch buffet area features Ultracraft Cabinetry in the South Beach door style in a Champagne Metallic finish. The countertop is Cambria engineered quartz in the color Annicca. Photos courtesy of BTW Images LLC.

Kitchen, Butlers Pantry and Bathroom Update with Quartz Collection
На фото: большая п-образная кухня в стиле неоклассика (современная классика) с врезной мойкой, фасадами с утопленной филенкой, белыми фасадами, столешницей из кварцевого агломерата, коричневым фартуком, фартуком из стеклянной плитки, техникой из нержавеющей стали, паркетным полом среднего тона, островом, коричневым полом и белой столешницей
На фото: большая п-образная кухня в стиле неоклассика (современная классика) с врезной мойкой, фасадами с утопленной филенкой, белыми фасадами, столешницей из кварцевого агломерата, коричневым фартуком, фартуком из стеклянной плитки, техникой из нержавеющей стали, паркетным полом среднего тона, островом, коричневым полом и белой столешницей
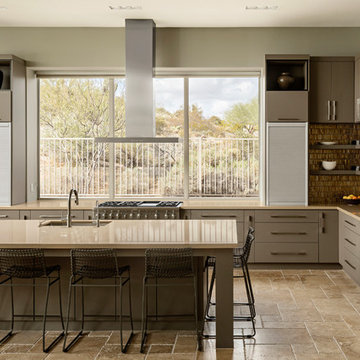
Roehner and Ryan
Свежая идея для дизайна: большая угловая кухня-гостиная в стиле модернизм с врезной мойкой, фасадами с утопленной филенкой, серыми фасадами, столешницей из кварцевого агломерата, фартуком цвета металлик, фартуком из стеклянной плитки, техникой из нержавеющей стали, полом из травертина, островом и бежевым полом - отличное фото интерьера
Свежая идея для дизайна: большая угловая кухня-гостиная в стиле модернизм с врезной мойкой, фасадами с утопленной филенкой, серыми фасадами, столешницей из кварцевого агломерата, фартуком цвета металлик, фартуком из стеклянной плитки, техникой из нержавеющей стали, полом из травертина, островом и бежевым полом - отличное фото интерьера
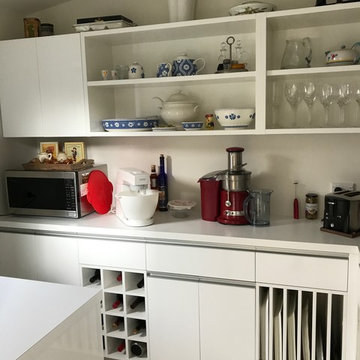
The existing laundry was converted into a laundry/butlers pantry. The pantry storage has been finished in 25mm gloss white melamine and features the same recessed strip handles as the kitchen. Spaces are allocated for the storage of wine and large platters.
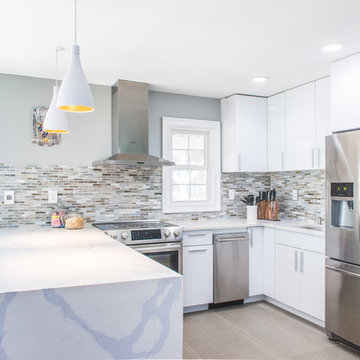
This family throws some mean parties where large crowds usually sit at the poolside. There’s an entire section of this walk out second level that is dedicated to entertaining which also gives access to the pool in the backyard. This place comes alive at night with built in surround sounds and LED lights. There was just one issue. The kitchen.
The kitchen did not fit in. It was old, outdated, out-styled and nonfunctional. They knew the kitchen had to be address eventually but they just didn’t want to redo the kitchen. They wanted to revamp the kitchen, so they asked us to come in and look at the space to see how we can design this second floor kitchen in their New Rochelle home.
It was a small kitchen, strategically located where it could be the hub that the family wanted it to be. It held its own amongst everything that was in the open space like the big screen TV, fireplace and pool table. That is exactly what we did in the design and here is how we did it.
First, we got rid of the kitchen table and by doing so we created a peninsular. This eventually sets up the space for a couple of really cool pendant lights, some unique counter chairs and a wine cooler that was purchased before but never really had a home. We then turned our attention to the range and hood. This was not the main kitchen, so wall storage wasn’t the main goal here. We wanted to create a more open feel interaction while in the kitchen, hence we designed the free standing chimney hood alone to the left of the window.
We then looked at how we can make it more entertaining. We did that by adding a Wine rack on a buffet style type area. This wall was free and would have remained empty had we not find a way to add some more glitz.
Finally came the counter-top. Every detail was crucial because the view of the kitchen can be seen from when you enter the front door even if it was on the second floor walk out. The use of the space called for a waterfall edge counter-top and more importantly, the stone selection to further accentuate the effect. It was crucial that there was movement in the stone which connects to the 45 degree waterfall edge so it would be very dramatic.
Nothing was overlooked in this space. It had to be done this way if it was going to have a fighting chance to take command of its territory.
Have a look at some before and after photos on the left and see a brief video transformation of this lovely small kitchen.
See more photos and vidoe of this transformation on our website @ http://www.rajkitchenandbath.com/portfolio-items/kitchen-remodel-new-rochelle-ny-10801/
Кухня с столешницей из кварцевого агломерата и фартуком из стеклянной плитки – фото дизайна интерьера
10