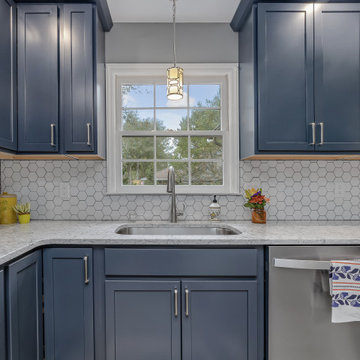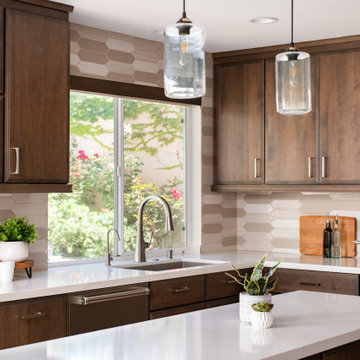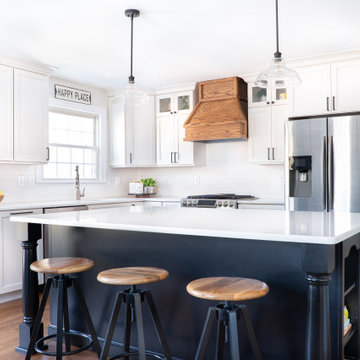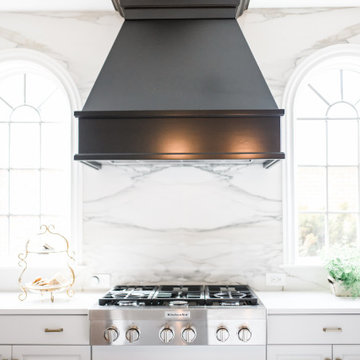Кухня с столешницей из кварцевого агломерата и фартуком из керамогранитной плитки – фото дизайна интерьера
Сортировать:
Бюджет
Сортировать:Популярное за сегодня
21 - 40 из 30 344 фото
1 из 3

The in-law suite kitchen could only be in a small corner of the basement. The kitchen design started with the question: how small can this kitchen be? The compact layout was designed to provide generous counter space, comfortable walking clearances, and abundant storage. The bold colors and fun patterns anchored by the warmth of the dark wood flooring create a happy and invigorating space.
SQUARE FEET: 140

Идея дизайна: п-образная кухня-гостиная среднего размера в стиле неоклассика (современная классика) с врезной мойкой, фасадами в стиле шейкер, темными деревянными фасадами, столешницей из кварцевого агломерата, белым фартуком, фартуком из керамогранитной плитки, техникой из нержавеющей стали, светлым паркетным полом, островом, бежевым полом и белой столешницей

Источник вдохновения для домашнего уюта: п-образная кухня среднего размера в морском стиле с обеденным столом, врезной мойкой, фасадами в стиле шейкер, белыми фасадами, столешницей из кварцевого агломерата, белым фартуком, фартуком из керамогранитной плитки, техникой из нержавеющей стали, паркетным полом среднего тона, островом, коричневым полом и белой столешницей

Designed by Nancy Knickerbocker of Reico Kitchen & Bath in Southern Pines, NC, this transitional blue and white finish kitchen design features Merillat Classic cabinets in the Marlin door style in 2 finishes. The perimeter cabinets feature the Nightfall finish, complemented by kitchen island cabinets in the Cotton finish.
The kitchen also includes Silestone Pietra quartz countertops, Whirlpool appliances, Kohler faucet and Kichler light fixtures. The tile backsplash features Happy Floors 3" Hexagon Alaska Glossy tile with Laticrete Raven grout.
Said Nancy, “The homeowners wanted something unique. The dark blue cabinetry and the hexagon backsplash are fun! The space is not large so removing a traditional table and adding an island opened the space, provided additional prep area and still allows for some seating. Storage improved by adding a small pantry with roll out shelves and incorporating a lazy susan. We met a couple of times in our showroom to select door style and finishes, but finalized the project through e-mail and phone calls.”
“Very nice job and met our expectations. Nancy was great help selecting products,” said the client.
Photos courtesy of ShowSpaces Photography.

A Rock Island, Illinois kitchen remodeled from start to finish by the Village Home Stores team. We removed walls, widened doorways, and eliminated soffits to make room for this spacious new design packed with style and a LOT of creative storage. Design, materials, and complete start to finish remodel by Village Home Stores. Planning to remodel your home in the Quad Cities area soon? Contact us to learn about our process!
Featured: Koch cabinetry in the Savannah door and Maple “Pecan” stain, Cambria quartz counters in the Armitage design, Serenbe Nova Floors glue-down Cottage Pine Char LVP, and a Stainless Steel appliance package by KitchenAid.

Свежая идея для дизайна: маленькая п-образная кухня-гостиная в классическом стиле с с полувстраиваемой мойкой (с передним бортиком), фасадами в стиле шейкер, зелеными фасадами, столешницей из кварцевого агломерата, белым фартуком, фартуком из керамогранитной плитки, техникой из нержавеющей стали, паркетным полом среднего тона, островом, коричневым полом и белой столешницей для на участке и в саду - отличное фото интерьера

Kitchens are a part of our personality. Sophisticated yet so simple. The cabinets are maple with nothing but a natural finish. Highlighting the beautiful character of maple wood. Slab doors on frameless construction. Simple hardware and a long butcher block island. Tile that really draws your eye to the shelves. The white tile on the range wall sets the stage to admire the hood.
Designed by Jean Thompson for DDK Kitchen Design Group. Photographs @michaelakaskel

This kitchen design has a large window to let in a good amount of natural light so the space feels and appears even larger than it is.
На фото: п-образная кухня среднего размера в стиле неоклассика (современная классика) с обеденным столом, фасадами в стиле шейкер, коричневыми фасадами, столешницей из кварцевого агломерата, бежевым фартуком, фартуком из керамогранитной плитки, техникой из нержавеющей стали, островом и белой столешницей
На фото: п-образная кухня среднего размера в стиле неоклассика (современная классика) с обеденным столом, фасадами в стиле шейкер, коричневыми фасадами, столешницей из кварцевого агломерата, бежевым фартуком, фартуком из керамогранитной плитки, техникой из нержавеющей стали, островом и белой столешницей

www.genevacabinet.com . . . Geneva Cabinet Company, Lake Geneva WI, Kitchen with NanaWall window to screened in porch, Medallion Gold cabinetry, painted white cabinetry with Navy island, cooktop in island, cabinetry to ceiling with upper display cabinets, paneled ceiling, nautical lighting,

Cabinetry: Sollera Fine Cabinetry
Designed by: Kitchen Inspiration
General Contractor: Benjamin Builder
Стильный дизайн: большая п-образная кухня в стиле неоклассика (современная классика) с обеденным столом, с полувстраиваемой мойкой (с передним бортиком), фасадами с утопленной филенкой, белыми фасадами, столешницей из кварцевого агломерата, синим фартуком, фартуком из керамогранитной плитки, техникой из нержавеющей стали, полом из керамогранита, полуостровом, коричневым полом и белой столешницей - последний тренд
Стильный дизайн: большая п-образная кухня в стиле неоклассика (современная классика) с обеденным столом, с полувстраиваемой мойкой (с передним бортиком), фасадами с утопленной филенкой, белыми фасадами, столешницей из кварцевого агломерата, синим фартуком, фартуком из керамогранитной плитки, техникой из нержавеющей стали, полом из керамогранита, полуостровом, коричневым полом и белой столешницей - последний тренд

Пример оригинального дизайна: угловая кухня среднего размера в стиле неоклассика (современная классика) с обеденным столом, врезной мойкой, фасадами в стиле шейкер, белыми фасадами, столешницей из кварцевого агломерата, белым фартуком, фартуком из керамогранитной плитки, техникой из нержавеющей стали, паркетным полом среднего тона, островом, коричневым полом и белой столешницей

The lovely homeowners wanted to brighten up their original kitchen, that had brown stained wood cabinetry and brown granite countertops. While the tile backsplash was attractive, it was dated and they wanted a fresher, more open feel. The island had a bar height elevation which was cut down to counter height. We installed porcelain slabs for the backsplash that were carried throughout the kitchen. The cabinetry was extended to the ceiling, painted, and new countertops were installed. Tuxedo black trim was wrapped around the island to create a crisp, tailored, modern look.

На фото: большая угловая кухня в стиле кантри с обеденным столом, врезной мойкой, фасадами в стиле шейкер, белыми фасадами, столешницей из кварцевого агломерата, серым фартуком, фартуком из керамогранитной плитки, техникой под мебельный фасад, паркетным полом среднего тона, островом, коричневым полом и белой столешницей с

На фото: параллельная кухня среднего размера в современном стиле с обеденным столом, одинарной мойкой, плоскими фасадами, серыми фасадами, столешницей из кварцевого агломерата, черным фартуком, фартуком из керамогранитной плитки, темным паркетным полом, островом, коричневым полом и серой столешницей

Свежая идея для дизайна: большая угловая кухня в стиле ретро с обеденным столом, врезной мойкой, плоскими фасадами, фасадами цвета дерева среднего тона, столешницей из кварцевого агломерата, зеленым фартуком, фартуком из керамогранитной плитки, техникой из нержавеющей стали, паркетным полом среднего тона, островом, белой столешницей и сводчатым потолком - отличное фото интерьера

Completed in 2020, this large 3,500 square foot bungalow underwent a major facelift from the 1990s finishes throughout the house. We worked with the homeowners who have two sons to create a bright and serene forever home. The project consisted of one kitchen, four bathrooms, den, and game room. We mixed Scandinavian and mid-century modern styles to create these unique and fun spaces.
---
Project designed by the Atomic Ranch featured modern designers at Breathe Design Studio. From their Austin design studio, they serve an eclectic and accomplished nationwide clientele including in Palm Springs, LA, and the San Francisco Bay Area.
For more about Breathe Design Studio, see here: https://www.breathedesignstudio.com/
To learn more about this project, see here: https://www.breathedesignstudio.com/bungalow-remodel

Gorgeous all blue kitchen cabinetry featuring brass and gold accents on hood, pendant lights and cabinetry hardware. The stunning intracoastal waterway views and sparkling turquoise water add more beauty to this fabulous kitchen.

A traditional costal kitchen with white shaker cabinets, marble-look quartz countertops and a soft blue subway tile backsplash from Sonoma Tilemakers. Visual Comfort/Circa Lighting Merchant Lantern over the island and a custom hood add charm.

ADU (Accessory dwelling unit) became a major part of the family of project we have been building in the past 3 years since it became legal in Los Angeles.
This is a typical conversion of a small style of a garage. (324sq only) into a fantastic guest unit / rental.
A large kitchen and a roomy bathroom are a must to attract potential rentals. in this design you can see a relatively large L shape kitchen is possible due to the use a more compact appliances (24" fridge and 24" range)
to give the space even more function a 24" undercounter washer/dryer was installed.
Since the space itself is not large framing vaulted ceilings was a must, the high head room gives the sensation of space even in the smallest spaces.
Notice the exposed beam finished in varnish and clear coat for the decorative craftsman touch.
The bathroom flooring tile is continuing in the shower are as well so not to divide the space into two areas, the toilet is a wall mounted unit with a hidden flush tank thus freeing up much needed space.

Photo Credit: Stephen Karlisch
Стильный дизайн: большая угловая кухня-гостиная в морском стиле с врезной мойкой, фасадами с выступающей филенкой, белыми фасадами, столешницей из кварцевого агломерата, белым фартуком, фартуком из керамогранитной плитки, техникой из нержавеющей стали, островом и белой столешницей - последний тренд
Стильный дизайн: большая угловая кухня-гостиная в морском стиле с врезной мойкой, фасадами с выступающей филенкой, белыми фасадами, столешницей из кварцевого агломерата, белым фартуком, фартуком из керамогранитной плитки, техникой из нержавеющей стали, островом и белой столешницей - последний тренд
Кухня с столешницей из кварцевого агломерата и фартуком из керамогранитной плитки – фото дизайна интерьера
2