Кухня с столешницей из кварцевого агломерата и деревянным потолком – фото дизайна интерьера
Сортировать:
Бюджет
Сортировать:Популярное за сегодня
61 - 80 из 1 159 фото
1 из 3
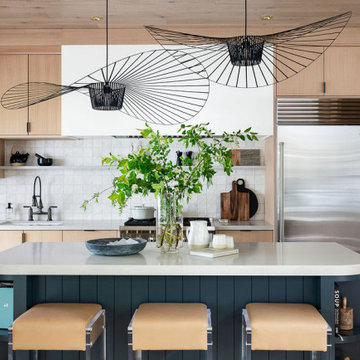
An exquisite culinary retreat with the timeless allure of rift-cut white oak, the bold charisma of a rich navy-blue island, and the sleek sophistication of a white range hood. This statement kitchen exudes modern elegance, effortlessly merging natural textures with contemporary design to create a space that is both captivating and functional.
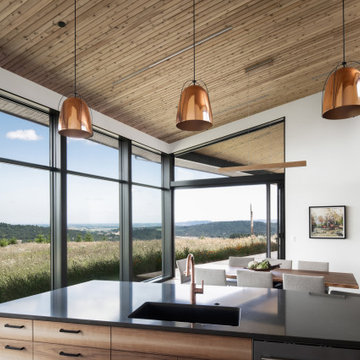
Big Leaf @ Solsbury Hill
Location: Sheridan, OR
Type: Custom Home
Credits
Design: Matthew O. Daby - M.O.Daby Design
Interior design: Angela Mechaley - M.O.Daby Design
Construction: Cellar Ridge Construction
Structural engineer: BKE Inc.
Photography: Erin Riddle & Kenton Waltz of KLiK Concepts
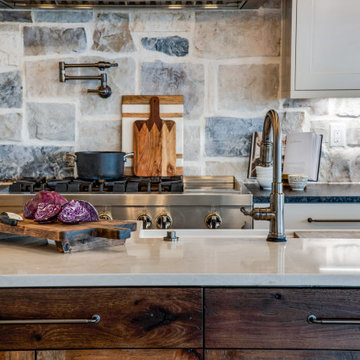
We created an exquisite kitchen that would be any chef's dream with a coffee beverage bar and large walk in pantry where there was no pantry before. This specular home has vaulted ceiling in the family room and now that we have removed all the walls surround the kitchen you will be able to advantage of the amazing mountain views. The central island completes the kitchen space beautifully, adding seating for friends and family to join the chef, plus more countertop space, sink and under counter storage, leaving no detail overlooked. The perimeter of the kitchen has leathered granite countertops and Stone backsplashes create such a unique look and bring a level of warmth to a kitchen. The Material Mix really brings the natural elements together in this home remodel.

Porzione di cucina, con volume in legno scuro che definisce il passaggio alla zona notte e avvolge l'isola con zona snack. Lato isola Tv incassata.
Cucina di Cesar Cucine in laccato bianco.
A destra pareti attrezzate con ante a scomparsa.
Sull'alzata dell'isola casse acustiche integrate.
Sgabelli di Cappellini modello Hi Pad.
Paraspruzzi in vetro retroverniciato bianco, piano induzione
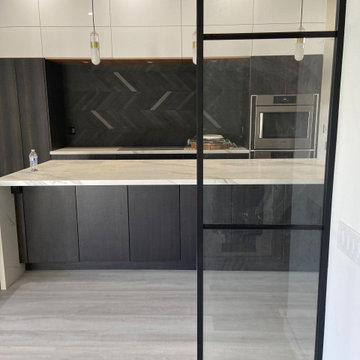
This modern, white and neutral kitchen is part of a whole-house renovation that is nearing completion. It features a gorgeous luxurious and lighthearted feel with Dekton waterfall countertop, modern milk glass island pendant lighting with brass band accents, and interior glass with bronze-framed divided lite floor-to-ceiling partitions which define the subtle division between the kitchen, dining and family room area.

Our Austin studio decided to go bold with this project by ensuring that each space had a unique identity in the Mid-Century Modern style bathroom, butler's pantry, and mudroom. We covered the bathroom walls and flooring with stylish beige and yellow tile that was cleverly installed to look like two different patterns. The mint cabinet and pink vanity reflect the mid-century color palette. The stylish knobs and fittings add an extra splash of fun to the bathroom.
The butler's pantry is located right behind the kitchen and serves multiple functions like storage, a study area, and a bar. We went with a moody blue color for the cabinets and included a raw wood open shelf to give depth and warmth to the space. We went with some gorgeous artistic tiles that create a bold, intriguing look in the space.
In the mudroom, we used siding materials to create a shiplap effect to create warmth and texture – a homage to the classic Mid-Century Modern design. We used the same blue from the butler's pantry to create a cohesive effect. The large mint cabinets add a lighter touch to the space.
---
Project designed by the Atomic Ranch featured modern designers at Breathe Design Studio. From their Austin design studio, they serve an eclectic and accomplished nationwide clientele including in Palm Springs, LA, and the San Francisco Bay Area.
For more about Breathe Design Studio, see here: https://www.breathedesignstudio.com/
To learn more about this project, see here:
https://www.breathedesignstudio.com/atomic-ranch

Пример оригинального дизайна: большая угловая кухня-гостиная в стиле рустика с врезной мойкой, фасадами с выступающей филенкой, синими фасадами, столешницей из кварцевого агломерата, синим фартуком, фартуком из стеклянной плитки, техникой из нержавеющей стали, полом из бамбука, полуостровом, коричневым полом, белой столешницей и деревянным потолком
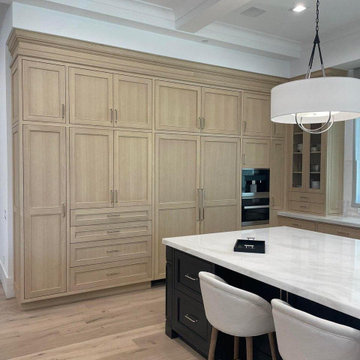
custom refacing with custom finish to much designer color and special color
Стильный дизайн: большая угловая кухня с обеденным столом, накладной мойкой, открытыми фасадами, светлыми деревянными фасадами, столешницей из кварцевого агломерата, белым фартуком, техникой из нержавеющей стали, светлым паркетным полом, островом, коричневым полом, белой столешницей и деревянным потолком - последний тренд
Стильный дизайн: большая угловая кухня с обеденным столом, накладной мойкой, открытыми фасадами, светлыми деревянными фасадами, столешницей из кварцевого агломерата, белым фартуком, техникой из нержавеющей стали, светлым паркетным полом, островом, коричневым полом, белой столешницей и деревянным потолком - последний тренд

Стильный дизайн: угловая кухня с обеденным столом, врезной мойкой, плоскими фасадами, синими фасадами, столешницей из кварцевого агломерата, белым фартуком, фартуком из керамической плитки, техникой под мебельный фасад, бетонным полом, серым полом, белой столешницей и деревянным потолком без острова - последний тренд
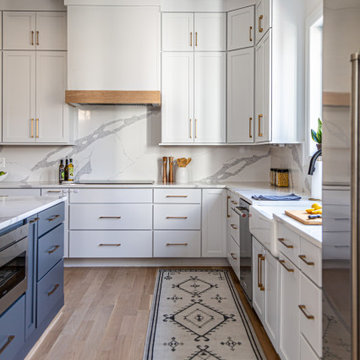
A modern farmhouse dining space/breakfast area in a new construction home in Vienna, VA.
Пример оригинального дизайна: большая п-образная кухня-гостиная в стиле кантри с с полувстраиваемой мойкой (с передним бортиком), фасадами в стиле шейкер, белыми фасадами, столешницей из кварцевого агломерата, белым фартуком, фартуком из кварцевого агломерата, техникой из нержавеющей стали, светлым паркетным полом, островом, бежевым полом, белой столешницей и деревянным потолком
Пример оригинального дизайна: большая п-образная кухня-гостиная в стиле кантри с с полувстраиваемой мойкой (с передним бортиком), фасадами в стиле шейкер, белыми фасадами, столешницей из кварцевого агломерата, белым фартуком, фартуком из кварцевого агломерата, техникой из нержавеющей стали, светлым паркетным полом, островом, бежевым полом, белой столешницей и деревянным потолком
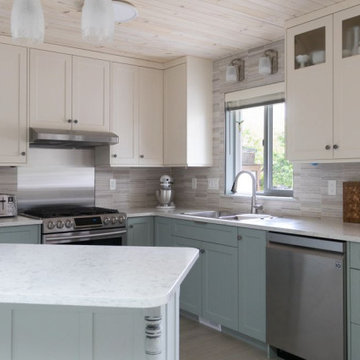
This soft blue, coastal inspired kitchen has custom made shaker-style cabinet doors with modern brass handles. The bright wooden floor and ceiling allows this kitchen to be light, open, and airy.
Cabinet colours: Pure White (Upper Cabinets) Celestine (Lower Cabinets)
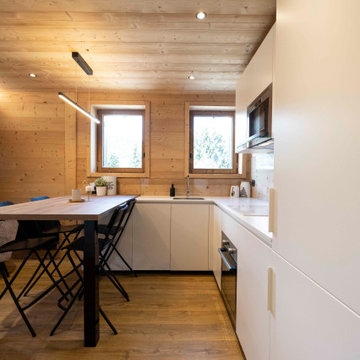
Vue sur la cuisine ouverte qui comprend des rangements, un réfrigérateur / congélateur intégré, un four ainsi qu'un lave vaisselle.
На фото: маленькая п-образная кухня-гостиная в белых тонах с отделкой деревом в стиле рустика с врезной мойкой, белыми фасадами, столешницей из кварцевого агломерата, техникой из нержавеющей стали, полом из ламината, островом, коричневым полом, белой столешницей и деревянным потолком для на участке и в саду с
На фото: маленькая п-образная кухня-гостиная в белых тонах с отделкой деревом в стиле рустика с врезной мойкой, белыми фасадами, столешницей из кварцевого агломерата, техникой из нержавеющей стали, полом из ламината, островом, коричневым полом, белой столешницей и деревянным потолком для на участке и в саду с
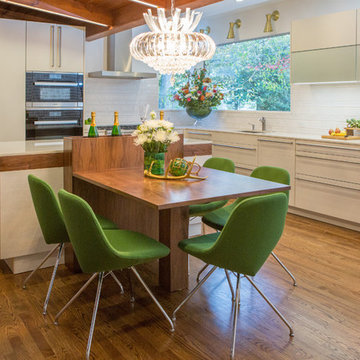
White Poggen Pohl cabinetry and Miele Appliances
На фото: угловая кухня среднего размера в стиле ретро с обеденным столом, врезной мойкой, плоскими фасадами, белыми фасадами, белым фартуком, техникой под мебельный фасад, паркетным полом среднего тона, островом, коричневым полом, белой столешницей, деревянным потолком, столешницей из кварцевого агломерата и фартуком из керамической плитки с
На фото: угловая кухня среднего размера в стиле ретро с обеденным столом, врезной мойкой, плоскими фасадами, белыми фасадами, белым фартуком, техникой под мебельный фасад, паркетным полом среднего тона, островом, коричневым полом, белой столешницей, деревянным потолком, столешницей из кварцевого агломерата и фартуком из керамической плитки с
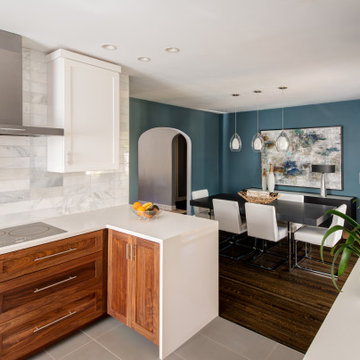
Источник вдохновения для домашнего уюта: маленькая кухня в стиле модернизм с обеденным столом, одинарной мойкой, фасадами в стиле шейкер, фасадами цвета дерева среднего тона, столешницей из кварцевого агломерата, белой техникой, полом из керамогранита, полуостровом, серым полом и деревянным потолком для на участке и в саду
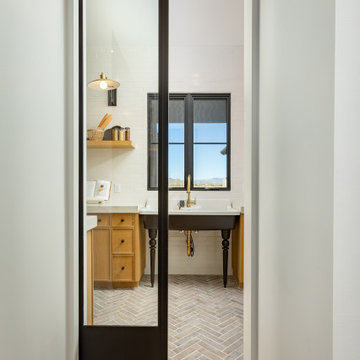
На фото: большая параллельная кухня-гостиная в стиле неоклассика (современная классика) с врезной мойкой, фасадами с декоративным кантом, светлыми деревянными фасадами, столешницей из кварцевого агломерата, белым фартуком, фартуком из каменной плиты, техникой из нержавеющей стали, светлым паркетным полом, двумя и более островами, бежевым полом, белой столешницей и деревянным потолком
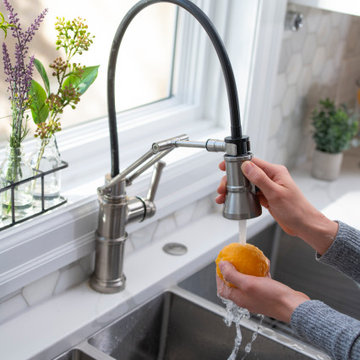
A close up of the Brizo Artesso Articulating Kitchen Faucet in Stainless 632225LF-SS and the Stainless Steel
Franke Vector Triple Bowl Sink HFT4322-2. Note the air switch to the right of the faucet in brushed nickel.
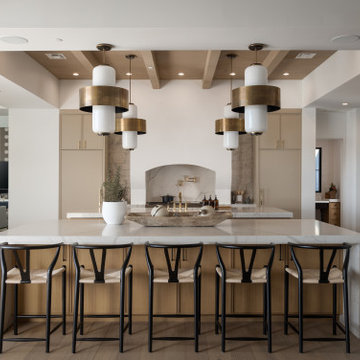
На фото: большая параллельная кухня-гостиная в стиле неоклассика (современная классика) с врезной мойкой, фасадами с декоративным кантом, светлыми деревянными фасадами, столешницей из кварцевого агломерата, белым фартуком, фартуком из каменной плиты, техникой из нержавеющей стали, светлым паркетным полом, двумя и более островами, бежевым полом, белой столешницей и деревянным потолком

Designer: Lindsay Brungardt
Elegant mid-century modern kitchen with a bar, black lower cabinets, warm stained upper cabinets, black appliances, white porcelain tile backsplash, vaulted stained wood ceilings, and natural tone wood floors.
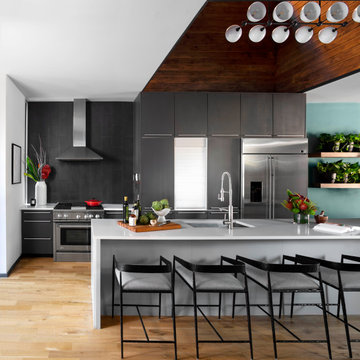
На фото: параллельная кухня-гостиная в современном стиле с врезной мойкой, плоскими фасадами, серыми фасадами, столешницей из кварцевого агломерата, черным фартуком, техникой из нержавеющей стали, паркетным полом среднего тона, островом, коричневым полом, белой столешницей и деревянным потолком с
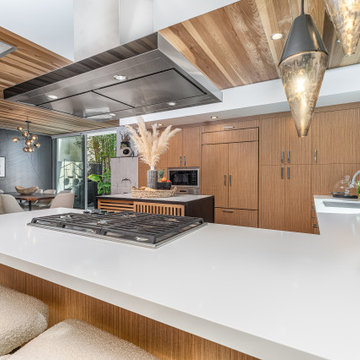
A functional kitchen that you can cook and entertain friends at the same time. In this cooks kitchen, there's plenty of storage space! The wood ceiling that runs throughout the house really gives this space the drama it really deserves.
JL Interiors is a LA-based creative/diverse firm that specializes in residential interiors. JL Interiors empowers homeowners to design their dream home that they can be proud of! The design isn’t just about making things beautiful; it’s also about making things work beautifully. Contact us for a free consultation Hello@JLinteriors.design _ 310.390.6849_ www.JLinteriors.design
Кухня с столешницей из кварцевого агломерата и деревянным потолком – фото дизайна интерьера
4