Кухня с столешницей из кварцевого агломерата и черным полом – фото дизайна интерьера
Сортировать:
Бюджет
Сортировать:Популярное за сегодня
41 - 60 из 2 114 фото
1 из 3

Идея дизайна: маленькая параллельная кухня в стиле неоклассика (современная классика) с двойной мойкой, плоскими фасадами, фасадами цвета дерева среднего тона, столешницей из кварцевого агломерата, серым фартуком, фартуком из кварцевого агломерата, техникой из нержавеющей стали, мраморным полом, черным полом и серой столешницей без острова для на участке и в саду
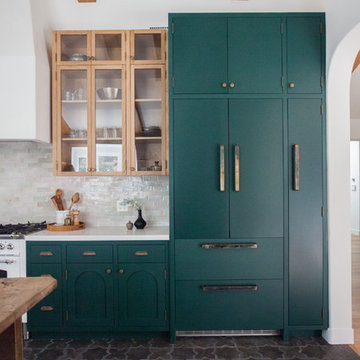
Стильный дизайн: параллельная кухня-гостиная среднего размера в средиземноморском стиле с плоскими фасадами, зелеными фасадами, столешницей из кварцевого агломерата, белым фартуком, фартуком из плитки кабанчик, техникой под мебельный фасад, полом из керамической плитки, черным полом и белой столешницей без острова - последний тренд
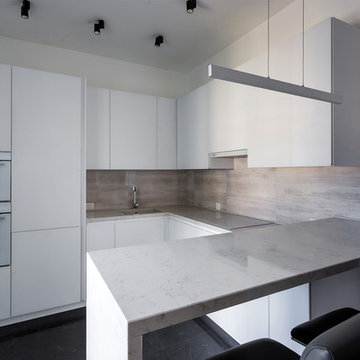
Анастасия Болотаева, Никита Донин
Свежая идея для дизайна: угловая кухня-гостиная среднего размера в современном стиле с монолитной мойкой, плоскими фасадами, белыми фасадами, столешницей из кварцевого агломерата, серым фартуком, фартуком из керамогранитной плитки, белой техникой, полом из керамогранита, черным полом и белой столешницей - отличное фото интерьера
Свежая идея для дизайна: угловая кухня-гостиная среднего размера в современном стиле с монолитной мойкой, плоскими фасадами, белыми фасадами, столешницей из кварцевого агломерата, серым фартуком, фартуком из керамогранитной плитки, белой техникой, полом из керамогранита, черным полом и белой столешницей - отличное фото интерьера
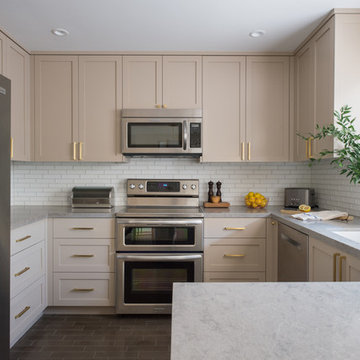
Samantha Goh
Свежая идея для дизайна: отдельная, п-образная кухня среднего размера в стиле ретро с врезной мойкой, фасадами в стиле шейкер, бежевыми фасадами, столешницей из кварцевого агломерата, белым фартуком, фартуком из стеклянной плитки, техникой из нержавеющей стали, полом из известняка, островом и черным полом - отличное фото интерьера
Свежая идея для дизайна: отдельная, п-образная кухня среднего размера в стиле ретро с врезной мойкой, фасадами в стиле шейкер, бежевыми фасадами, столешницей из кварцевого агломерата, белым фартуком, фартуком из стеклянной плитки, техникой из нержавеющей стали, полом из известняка, островом и черным полом - отличное фото интерьера

Источник вдохновения для домашнего уюта: большая п-образная кухня-гостиная в стиле рустика с фасадами в стиле шейкер, темными деревянными фасадами, серым фартуком, черной техникой, островом, черным полом, врезной мойкой, столешницей из кварцевого агломерата, фартуком из удлиненной плитки, полом из сланца и серой столешницей
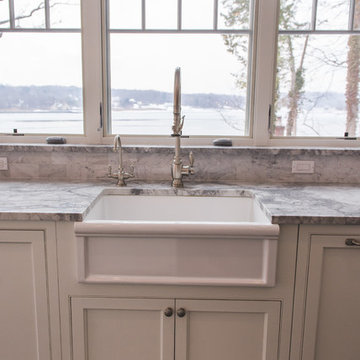
Kimberly Muto
Свежая идея для дизайна: большая п-образная кухня в стиле кантри с обеденным столом, врезной мойкой, фасадами с утопленной филенкой, белыми фасадами, столешницей из кварцевого агломерата, серым фартуком, фартуком из мрамора, техникой из нержавеющей стали, полом из сланца, островом и черным полом - отличное фото интерьера
Свежая идея для дизайна: большая п-образная кухня в стиле кантри с обеденным столом, врезной мойкой, фасадами с утопленной филенкой, белыми фасадами, столешницей из кварцевого агломерата, серым фартуком, фартуком из мрамора, техникой из нержавеющей стали, полом из сланца, островом и черным полом - отличное фото интерьера

Источник вдохновения для домашнего уюта: прямая кухня в стиле модернизм с обеденным столом, врезной мойкой, плоскими фасадами, черными фасадами, столешницей из кварцевого агломерата, белым фартуком, фартуком из цементной плитки, техникой из нержавеющей стали, темным паркетным полом, черным полом, белой столешницей и сводчатым потолком без острова

На фото: п-образная кухня среднего размера в стиле модернизм с кладовкой, плоскими фасадами, серыми фасадами, столешницей из кварцевого агломерата, темным паркетным полом, черным полом и белой столешницей без острова с
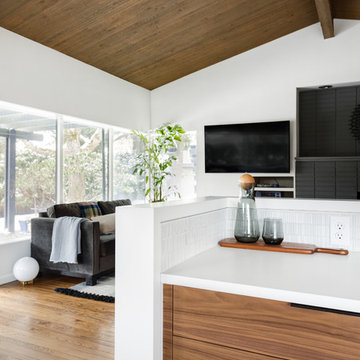
Meagan Larsen Photography
Стильный дизайн: маленькая п-образная кухня в стиле ретро с обеденным столом, врезной мойкой, плоскими фасадами, темными деревянными фасадами, столешницей из кварцевого агломерата, белым фартуком, фартуком из керамической плитки, техникой под мебельный фасад, полом из терраццо, черным полом и белой столешницей для на участке и в саду - последний тренд
Стильный дизайн: маленькая п-образная кухня в стиле ретро с обеденным столом, врезной мойкой, плоскими фасадами, темными деревянными фасадами, столешницей из кварцевого агломерата, белым фартуком, фартуком из керамической плитки, техникой под мебельный фасад, полом из терраццо, черным полом и белой столешницей для на участке и в саду - последний тренд

This 1950's kitchen hindered our client's cooking and bi-weekly entertaining and was inconsistent with the home's mid-century architecture. Additional key goals were to improve function for cooking and entertaining 6 to 12 people on a regular basis. Originally with only two entry points to the kitchen (from the entry/foyer and from the dining room) the kitchen wasn’t very open to the remainder of the home, or the living room at all. The door to the carport was never used and created a conflict with seating in the breakfast area. The new plans created larger openings to both rooms, and a third entry point directly into the living room. The “peninsula” manages the sight line between the kitchen and a large, brick fireplace while still creating an “island” effect in the kitchen and allowing seating on both sides. The television was also a “must have” utilizing it to watch cooking shows while prepping food, for news while getting ready for the day, and for background when entertaining.
Meticulously designed cabinets provide ample storage and ergonomically friendly appliance placement. Cabinets were previously laid out into two L-shaped spaces. On the “top” was the cooking area with a narrow pantry (read: scarce storage) and a water heater in the corner. On the “bottom” was a single 36” refrigerator/freezer, and sink. A peninsula separated the kitchen and breakfast room, truncating the entire space. We have now a clearly defined cool storage space spanning 60” width (over 150% more storage) and have separated the ovens and cooking surface to spread out prep/clean zones. True pantry storage was added, and a massive “peninsula” keeps seating for up to 6 comfortably, while still expanding the kitchen and gaining storage. The newly designed, oversized peninsula provides plentiful space for prepping and entertaining. Walnut paneling wraps the room making the kitchen a stunning showpiece.
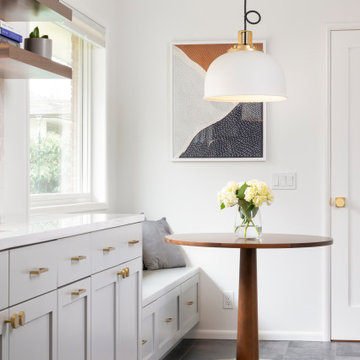
Стильный дизайн: большая отдельная, параллельная кухня в стиле модернизм с врезной мойкой, фасадами в стиле шейкер, серыми фасадами, столешницей из кварцевого агломерата, белым фартуком, фартуком из керамогранитной плитки, техникой из нержавеющей стали, полом из керамогранита, черным полом и белой столешницей без острова - последний тренд
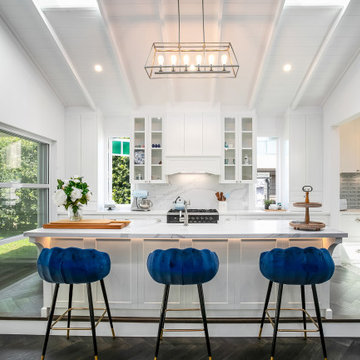
A Hamptons inspired design for Sydney's northern beaches. AstraWalker Tap. Ilve Freestanding oven. Butler sink from Shaws. Blue Velvet bar chairs from @koalaliving
Talostone Bench and Splash. Flooring from Tongue and Groove

LUXE HOME.
- 2018 HIA NSW CSR Kitchen & Bathroom Award WINNER for 'Large kitchen over 20sqm'
- In house custom profiled white polyurethane doors
- Natural veneer custom profiled doors
- Smartstone ‘Petra Grigio’ 40mm with mitred edge on island bench top
- Smartstone ‘Calacatta Blanco’ 40mm thick bench top & splash back
- Custom Gold dipped Feature legs
- Walk in pantry
- Feature strip lighting
- Blum 'servo drive' hardware
- Blum 'UNO' hardware
- Blum 'Flex' hardare
- Blum 'HK' staylifts
- Appliances by: Winnings (Abey, ZIP, Fisher & Paykel, Smeg, Qasair & Leibherr)
Sheree Bounassif, Kitchens By Emanuel

Rénovation complète d'un appartement haussmmannien de 70m2 dans le 14ème arr. de Paris. Les espaces ont été repensés pour créer une grande pièce de vie regroupant la cuisine, la salle à manger et le salon. Les espaces sont sobres et colorés. Pour optimiser les rangements et mettre en valeur les volumes, le mobilier est sur mesure, il s'intègre parfaitement au style de l'appartement haussmannien.

Источник вдохновения для домашнего уюта: маленькая отдельная, прямая кухня в классическом стиле с врезной мойкой, фасадами в стиле шейкер, синими фасадами, столешницей из кварцевого агломерата, белым фартуком, фартуком из керамогранитной плитки, техникой из нержавеющей стали, полом из керамической плитки, черным полом и белой столешницей без острова для на участке и в саду

The existing white laminate cabinets, gray counter tops and stark tile flooring did not match the rich old-world trim, natural wood elements and traditional layout of this Victorian home. The new kitchen boasts custom painted cabinets in Blue Mill Springs by Benjamin Moore. We also popped color in their new half bath using Ravishing Coral by Sherwin Williams on the new custom vanity. The wood tones brought in with the walnut island top, alder floating shelves and bench seat as well as the reclaimed barn board ceiling not only contrast the intense hues of the cabinets but help to bring nature into their world. The natural slate floor, black hexagon bathroom tile and custom coral back splash tile by Fire Clay help to tie these two spaces together. Of course the new working triangle allows this growing family to congregate together with multiple tasks at hand without getting in the way of each other and the added storage allow this space to feel open and organized even though they still use the new entry door as their main access to the home. Beautiful transformation!!!!
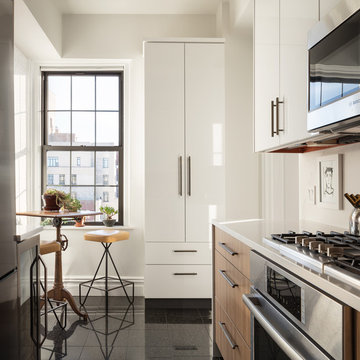
Источник вдохновения для домашнего уюта: маленькая п-образная кухня в стиле неоклассика (современная классика) с врезной мойкой, плоскими фасадами, светлыми деревянными фасадами, столешницей из кварцевого агломерата, белым фартуком, фартуком из мрамора, техникой из нержавеющей стали, полом из керамической плитки, черным полом, серой столешницей и обеденным столом без острова для на участке и в саду

On April 22, 2013, MainStreet Design Build began a 6-month construction project that ended November 1, 2013 with a beautiful 655 square foot addition off the rear of this client's home. The addition included this gorgeous custom kitchen, a large mudroom with a locker for everyone in the house, a brand new laundry room and 3rd car garage. As part of the renovation, a 2nd floor closet was also converted into a full bathroom, attached to a child’s bedroom; the formal living room and dining room were opened up to one another with custom columns that coordinated with existing columns in the family room and kitchen; and the front entry stairwell received a complete re-design.
KateBenjamin Photography
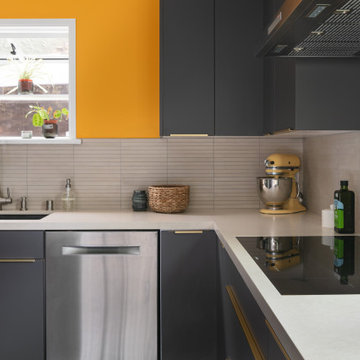
Modernizing a mid-century Adam's hill home was an enjoyable project indeed.
The kitchen cabinets are modern European frameless in a dark deep gray with a touch of earth tone in it.
The golden hard integrated on top and sized for each door and drawer individually.
The floor that ties it all together is 24"x24" black Terrazzo tile (about 1" thick).
The neutral countertop by Cambria with a honed finish with almost perfectly matching backsplash tile sheets of 1"x10" limestone look-a-like tile.
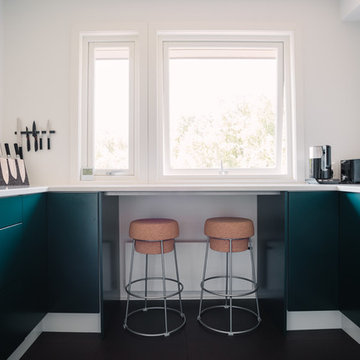
Martin Faltejsek
Свежая идея для дизайна: отдельная, п-образная кухня среднего размера в стиле модернизм с врезной мойкой, плоскими фасадами, зелеными фасадами, столешницей из кварцевого агломерата, белым фартуком, фартуком из каменной плиты, черной техникой, полом из винила, черным полом и белой столешницей без острова - отличное фото интерьера
Свежая идея для дизайна: отдельная, п-образная кухня среднего размера в стиле модернизм с врезной мойкой, плоскими фасадами, зелеными фасадами, столешницей из кварцевого агломерата, белым фартуком, фартуком из каменной плиты, черной техникой, полом из винила, черным полом и белой столешницей без острова - отличное фото интерьера
Кухня с столешницей из кварцевого агломерата и черным полом – фото дизайна интерьера
3