Кухня с столешницей из кварцевого агломерата и акцентной стеной – фото дизайна интерьера
Сортировать:
Бюджет
Сортировать:Популярное за сегодня
81 - 100 из 367 фото
1 из 3
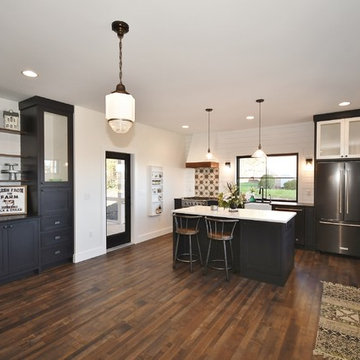
На фото: большая п-образная кухня в стиле неоклассика (современная классика) с обеденным столом, с полувстраиваемой мойкой (с передним бортиком), фасадами с утопленной филенкой, черными фасадами, столешницей из кварцевого агломерата, разноцветным фартуком, фартуком из керамической плитки, техникой из нержавеющей стали, темным паркетным полом, островом, коричневым полом, белой столешницей и акцентной стеной с
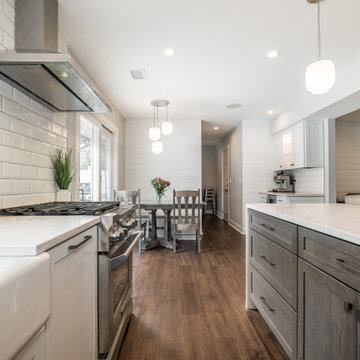
Incredible transformation of an old, cramped kitchen with over powering ducting and small archways to an open and modern space that blends with the house. This young couple now has the space of their dreams that will allow them to raise their sons in welcoming house. The kitchen opens to a beautiful backyard with an in ground pool. This is the quintessential 'entertaining' house.
DREAM...DESIGN...LIVE...
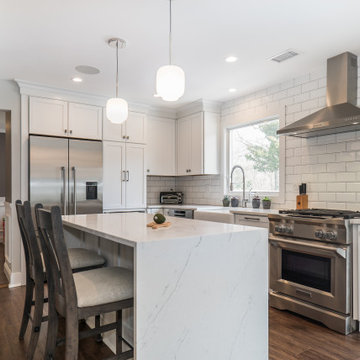
Incredible transformation of an old, cramped kitchen with over powering ducting and small archways to an open and modern space that blends with the house. This young couple now has the space of their dreams that will allow them to raise their sons in welcoming house. The kitchen opens to a beautiful backyard with an in ground pool. This is the quintessential 'entertaining' house.
DREAM...DESIGN...LIVE...
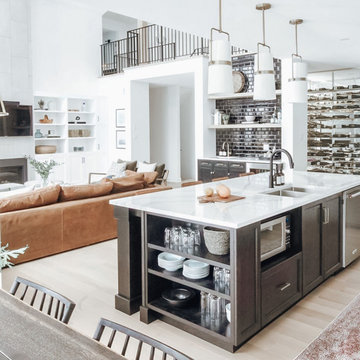
Стильный дизайн: огромная угловая кухня-гостиная в белых тонах с отделкой деревом с двойной мойкой, черным фартуком, фартуком из керамической плитки, техникой из нержавеющей стали, светлым паркетным полом, островом, коричневым полом, белой столешницей, фасадами в стиле шейкер, столешницей из кварцевого агломерата, акцентной стеной и серыми фасадами - последний тренд
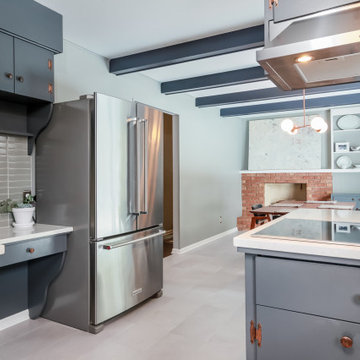
Midcentury modern kitchen updated with white quartz countertops, charcoal cabinets, stainless steel appliances, stone look flooring and copper accents
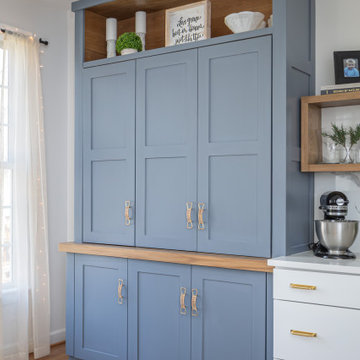
Идея дизайна: кухня-гостиная среднего размера, в белых тонах с отделкой деревом в скандинавском стиле с одинарной мойкой, плоскими фасадами, белыми фасадами, столешницей из кварцевого агломерата, белым фартуком, фартуком из кварцевого агломерата, техникой из нержавеющей стали, паркетным полом среднего тона, островом, коричневым полом, белой столешницей и акцентной стеной
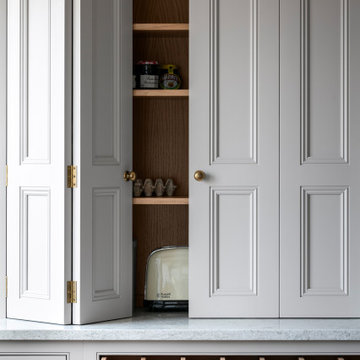
Aga run painted in Little Greene ‘Mortar’
Island with legs in Little Greene ‘Obsidian Greene’
Broughton’s of Leicester traditional knob and cup handle in renovated brass
Mirrored splashback by The Antique Mirror Company in ‘heavy vintage’
Pendant lights from Broughtons
Fisher and Paykel fridge
Island around pillar- Farrow & Ball ‘Downpipe’ and Broughton’s knob and cup handles
Island with wine cooler (Caple wine cooler), painted in Little Greene ‘Knightsbridge’
Konig stone worktops, name ‘Bianco Toscana
Armac Martin ‘Sparbrook Collection’ handles in Satin Brass Lacquered
Perrin and Rowe tap, ‘Ionian’ in Aged Brass
Drinks unit painted in Little Greene ‘Perennial Gray’. Handles and worktops as above.
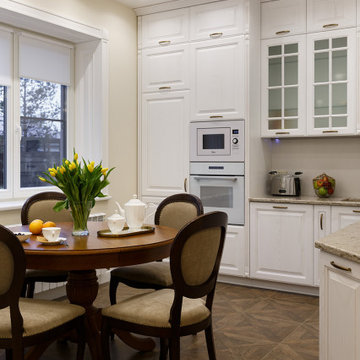
На фото: угловая кухня среднего размера, в белых тонах с отделкой деревом с обеденным столом, врезной мойкой, фасадами с выступающей филенкой, белыми фасадами, столешницей из кварцевого агломерата, бежевым фартуком, фартуком из кварцевого агломерата, белой техникой, полом из керамогранита, коричневым полом, бежевой столешницей, многоуровневым потолком и акцентной стеной без острова
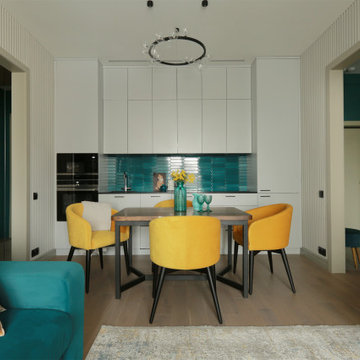
Светлая гостиная, совмещенная с кухней, с яркими акцентами.
Вся мебель изготовлена российскими компаниями.
Встроенная кухня с фасадами в матовой эмали, встроенная техника: холодильник, посудомоечная машина, вытяжка, варочная панель, духовой шкаф, СВЧ.
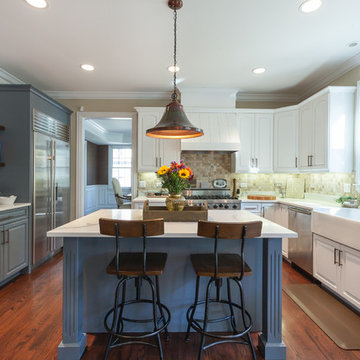
We took this 15-year-old kitchen that was finished in oak stained cabinets and refinished them in BM White Dove and SW Storm Cloud to a modern farmhouse look. Along with that we removed a few upper cabinets to create a buffet style with floating shelves and shiplap on the wall. Also modified the hood and sink cabinet to accommodate a farmhouse sink. Calacatta quartz finishes these cabinets and look off.
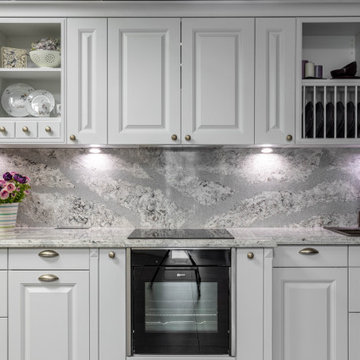
На фото: кухня в стиле неоклассика (современная классика) с обеденным столом, накладной мойкой, белыми фасадами, столешницей из кварцевого агломерата, серым фартуком, фартуком из кварцевого агломерата, островом, серой столешницей и акцентной стеной
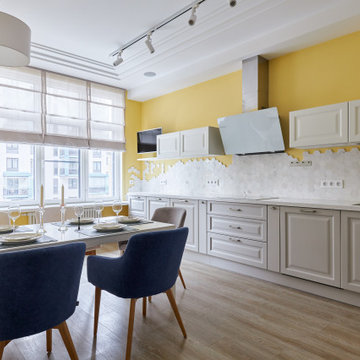
Стильный дизайн: большая угловая, серо-белая кухня в стиле неоклассика (современная классика) с обеденным столом, врезной мойкой, фасадами с выступающей филенкой, серыми фасадами, столешницей из кварцевого агломерата, белым фартуком, фартуком из керамической плитки, белой техникой, полом из винила, серым полом, белой столешницей, многоуровневым потолком и акцентной стеной без острова - последний тренд
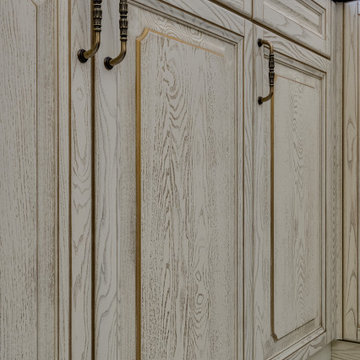
Интерьер, проработанный в классическом стиле, всегда восхищает своим совершенством, сочетанием изысканности и добротности.
Реализованный проект кухни из массива дуба.
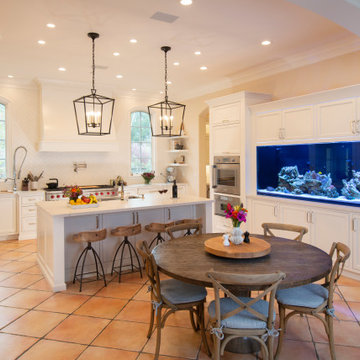
Gayler’s design team and construction crew worked closely with the aquarium experts. Several meetings were held to discuss and review every aspect of the 250-gallon saltwater fish tank. Among those details it was determined that the cabinet needed to be built with a steel frame in order to support the weight of the 3,000-pound tank. A chase cooling system was also installed below the tank in order to keep the water at a required, cooler temperature.
New cabinetry had to be measured with extreme care to cover the original cabinet footprint. Since the existing kitchen tile flooring would be difficult to find, Gayler also took special care during construction to protect the tile. The dated cabinetry in the kitchen and butler’s pantry was replaced with all new semi-custom inset maple cabinets painted in a Swiss Coffee finish.
A full overlay, custom-built kitchen hood, also in painted maple, anchors the kitchen’s large size and is complimented by a full ceiling-height backsplash in a herringbone pattern. Since the tile was custom-made, it had variations. Gayler Design Build took meticulous care to select and lay the tile to preserve the beautiful pattern.
The kitchen counters, the island, and the butler's pantry are finished in a marble-inspired Sereno Bianco Quartz.
To the delight of our client, they selected all new high-end appliances. Their appliance package included a SubZero 36” Integrated column refrigerator and freezer, a Wolf 60” dual fuel, 6 burner with a double griddle, a Thermador oven and microwave, a Thermador warming drawer, a Cove 24” dishwasher, a SubZero 15” Ice Maker and a SubZero 24” undercounter wine refrigerator.
Finally, pendant lighting, open and glass shelving, and dual sinks make a dramatic statement to this fantastic kitchen and butler's pantry transformation.
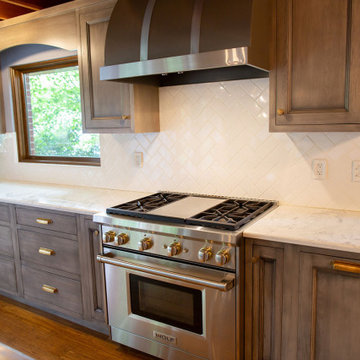
This was a kitchen renovation of a mid-century modern home in Peoria, Illinois. The galley kitchen needed more storage, professional cooking appliances, and more connection with the living spaces on the main floor. Kira Kyle, owner of Kitcheart, designed and built-in custom cabinetry with a gray stain finish to highlight the grain of the hickory. Hardware from Pottery Barn in brass. Appliances form Wolf, Vent-A-Hood, and Kitchen Aid. Reed glass was added to the china cabinets. The cabinet above the Kitchen Aid mixer was outfitted with baking storage. Pull-outs and extra deep drawers made storage more accessible. New Anderson windows improved the view. Storage more than doubled without increasing the footprint, and an arched opening to the family room allowed the cook to connect with the rest of the family.
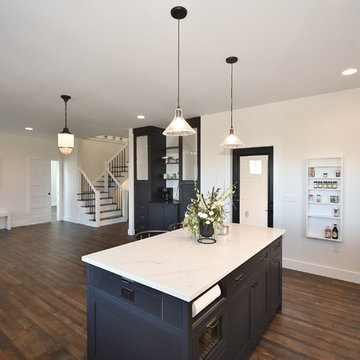
Свежая идея для дизайна: большая п-образная кухня в стиле неоклассика (современная классика) с обеденным столом, с полувстраиваемой мойкой (с передним бортиком), фасадами с утопленной филенкой, черными фасадами, столешницей из кварцевого агломерата, разноцветным фартуком, фартуком из керамической плитки, техникой из нержавеющей стали, темным паркетным полом, островом, коричневым полом, белой столешницей и акцентной стеной - отличное фото интерьера
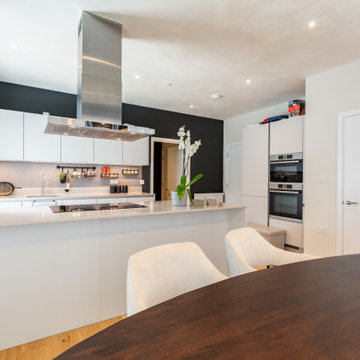
Modern kitchen with seamless built in kitchen cabinets. consisting of open spaces, minimalist features, and simple colour palettes, offering a clutter-free space to relax and entertain. This kitchen encompasses everything that's sleek and streamlined. The design combines layout, surfaces, appliances and design details to form a cooking space that's easy to use and fun to cook and socialise in.
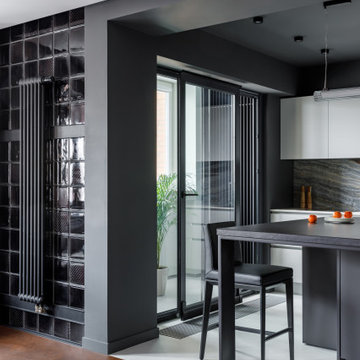
Пример оригинального дизайна: большая угловая, серо-белая кухня-гостиная в современном стиле с врезной мойкой, плоскими фасадами, белыми фасадами, столешницей из кварцевого агломерата, коричневым фартуком, фартуком из каменной плиты, черной техникой, полом из керамогранита, островом, белым полом, белой столешницей, балками на потолке и акцентной стеной
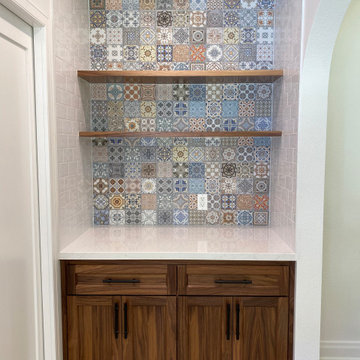
Kitchen Bar With Custom Walnut Cabinet & Floating Shelves & Spanish Decorative Tile Accent Wall
Свежая идея для дизайна: кухня с обеденным столом, фасадами в стиле шейкер, фасадами цвета дерева среднего тона, столешницей из кварцевого агломерата, фартуком из керамической плитки, белой столешницей и акцентной стеной - отличное фото интерьера
Свежая идея для дизайна: кухня с обеденным столом, фасадами в стиле шейкер, фасадами цвета дерева среднего тона, столешницей из кварцевого агломерата, фартуком из керамической плитки, белой столешницей и акцентной стеной - отличное фото интерьера
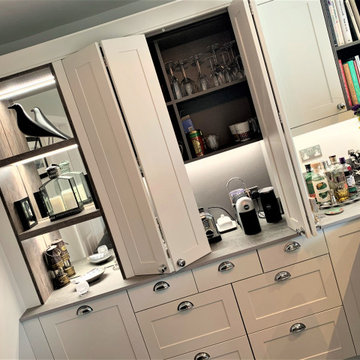
Bespoke narrow frame shaker, painted in Farrow & Ball strong white with Dekton Soko, creating a stunning breakfasting kitchen mixing classic painted with the cool concrete provides a crisp clean feel to the space. The centrepiece pantry with bi-folding doors accommodates those must have small appliances, accent shelving with classic mirrors and contrasting wine bar add a touch of opulence. Floor is finished in Karndean limed silk oak adding the warmth and texture and the final touch…. designer radiators finished in anthracite.
Кухня с столешницей из кварцевого агломерата и акцентной стеной – фото дизайна интерьера
5