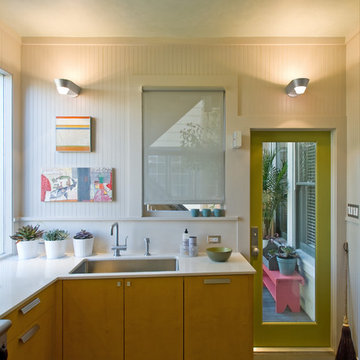Кухня с столешницей из кварцевого агломерата – фото дизайна интерьера
Сортировать:
Бюджет
Сортировать:Популярное за сегодня
41 - 46 из 46 фото
1 из 3
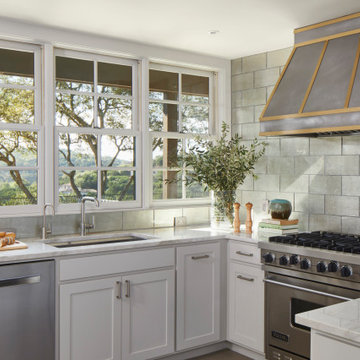
Interior Design by GREER Interior Design & CG&S Design-Build; Photography by Andrea Calo
Идея дизайна: п-образная кухня среднего размера в стиле неоклассика (современная классика) с врезной мойкой, белыми фасадами, столешницей из кварцевого агломерата, серым фартуком, техникой из нержавеющей стали, белой столешницей и фасадами в стиле шейкер
Идея дизайна: п-образная кухня среднего размера в стиле неоклассика (современная классика) с врезной мойкой, белыми фасадами, столешницей из кварцевого агломерата, серым фартуком, техникой из нержавеющей стали, белой столешницей и фасадами в стиле шейкер
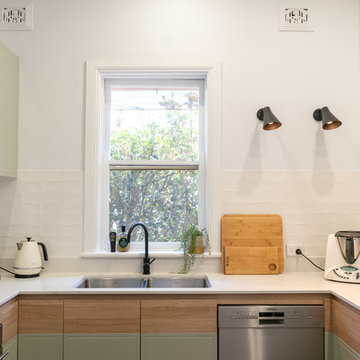
This client wanted to achieve a fresh kitchen renovation and initially was thinking of a white-on-white scheme. After the initial conversation, and with a little bit of encouragement from the interior designer, we were able to create this gorgeous green kitchen design concept. Featuring elements of contrast with timber drawer cabinet faces and sleek push-to-open drawers and doors, the result is a functional and perfectly unique kitchen design.
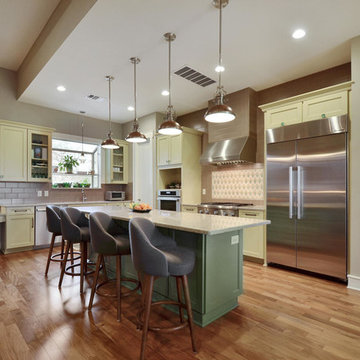
Twisted Tours
На фото: угловая кухня-гостиная среднего размера в стиле неоклассика (современная классика) с врезной мойкой, фасадами в стиле шейкер, зелеными фасадами, столешницей из кварцевого агломерата, разноцветным фартуком, фартуком из плитки мозаики, техникой из нержавеющей стали, паркетным полом среднего тона и островом
На фото: угловая кухня-гостиная среднего размера в стиле неоклассика (современная классика) с врезной мойкой, фасадами в стиле шейкер, зелеными фасадами, столешницей из кварцевого агломерата, разноцветным фартуком, фартуком из плитки мозаики, техникой из нержавеющей стали, паркетным полом среднего тона и островом
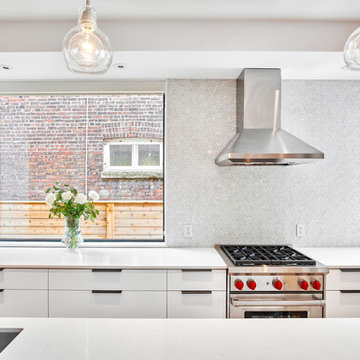
Only the chicest of modern touches for this detached home in Tornto’s Roncesvalles neighbourhood. Textures like exposed beams and geometric wild tiles give this home cool-kid elevation. The front of the house is reimagined with a fresh, new facade with a reimagined front porch and entrance. Inside, the tiled entry foyer cuts a stylish swath down the hall and up into the back of the powder room. The ground floor opens onto a cozy built-in banquette with a wood ceiling that wraps down one wall, adding warmth and richness to a clean interior. A clean white kitchen with a subtle geometric backsplash is located in the heart of the home, with large windows in the side wall that inject light deep into the middle of the house. Another standout is the custom lasercut screen features a pattern inspired by the kitchen backsplash tile. Through the upstairs corridor, a selection of the original ceiling joists are retained and exposed. A custom made barn door that repurposes scraps of reclaimed wood makes a bold statement on the 2nd floor, enclosing a small den space off the multi-use corridor, and in the basement, a custom built in shelving unit uses rough, reclaimed wood. The rear yard provides a more secluded outdoor space for family gatherings, and the new porch provides a generous urban room for sitting outdoors. A cedar slatted wall provides privacy and a backrest.
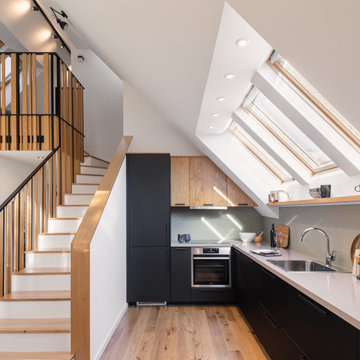
Идея дизайна: угловая кухня среднего размера в современном стиле с обеденным столом, одинарной мойкой, плоскими фасадами, черными фасадами, столешницей из кварцевого агломерата, бежевым фартуком, фартуком из стекла, техникой из нержавеющей стали, паркетным полом среднего тона, бежевой столешницей и коричневым полом
Кухня с столешницей из кварцевого агломерата – фото дизайна интерьера
3
