Кухня с столешницей из известняка и техникой под мебельный фасад – фото дизайна интерьера
Сортировать:
Бюджет
Сортировать:Популярное за сегодня
101 - 120 из 523 фото
1 из 3

Пример оригинального дизайна: большая п-образная кухня в средиземноморском стиле с обеденным столом, с полувстраиваемой мойкой (с передним бортиком), фасадами с выступающей филенкой, фасадами цвета дерева среднего тона, столешницей из известняка, синим фартуком, фартуком из керамической плитки, техникой под мебельный фасад, полом из травертина, островом, бежевым полом и серой столешницей
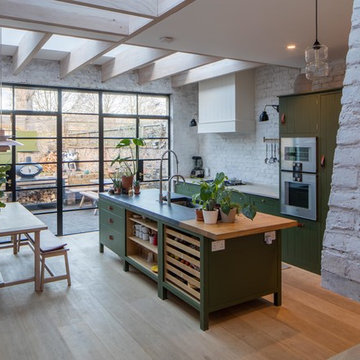
Luke Hayes
Стильный дизайн: прямая кухня-гостиная в скандинавском стиле с двойной мойкой, фасадами в стиле шейкер, зелеными фасадами, столешницей из известняка, белым фартуком, фартуком из кирпича, техникой под мебельный фасад, паркетным полом среднего тона и островом - последний тренд
Стильный дизайн: прямая кухня-гостиная в скандинавском стиле с двойной мойкой, фасадами в стиле шейкер, зелеными фасадами, столешницей из известняка, белым фартуком, фартуком из кирпича, техникой под мебельный фасад, паркетным полом среднего тона и островом - последний тренд
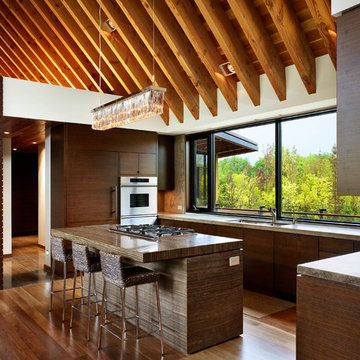
Tom Arban
Источник вдохновения для домашнего уюта: большая п-образная кухня в современном стиле с врезной мойкой, плоскими фасадами, темными деревянными фасадами, столешницей из известняка, техникой под мебельный фасад, паркетным полом среднего тона, островом и окном
Источник вдохновения для домашнего уюта: большая п-образная кухня в современном стиле с врезной мойкой, плоскими фасадами, темными деревянными фасадами, столешницей из известняка, техникой под мебельный фасад, паркетным полом среднего тона, островом и окном
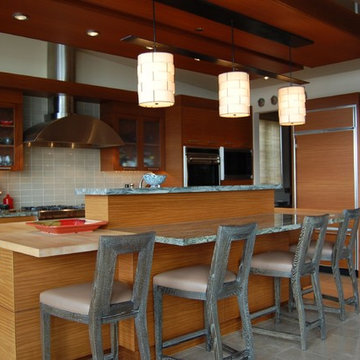
На фото: большая п-образная кухня в современном стиле с обеденным столом, врезной мойкой, плоскими фасадами, фасадами цвета дерева среднего тона, столешницей из известняка, серым фартуком, фартуком из керамической плитки, техникой под мебельный фасад, полом из травертина, островом, бежевым полом и зеленой столешницей с

Стильный дизайн: большая прямая кухня в средиземноморском стиле с обеденным столом, накладной мойкой, плоскими фасадами, фасадами цвета дерева среднего тона, столешницей из известняка, бежевым фартуком, фартуком из известняка, техникой под мебельный фасад, бетонным полом, двумя и более островами, бежевым полом и бежевой столешницей - последний тренд
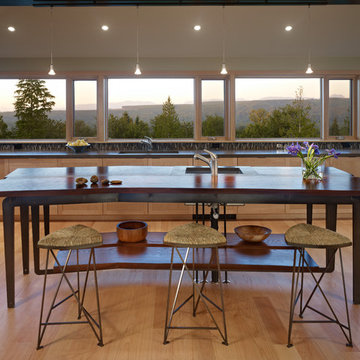
The Fall City Renovation began with a farmhouse on a hillside overlooking the Snoqualmie River valley, about 30 miles east of Seattle. On the main floor, the walls between the kitchen and dining room were removed, and a 25-ft. long addition to the kitchen provided a continuous glass ribbon around the limestone kitchen counter. The resulting interior has a feeling similar to a fire look-out tower in the national forest. Adding to the open feeling, a custom island table was created using reclaimed elm planks and a blackened steel base, with inlaid limestone around the sink area. Sensuous custom blown-glass light fixtures were hung over the existing dining table. The completed kitchen-dining space is serene, light-filled and dominated by the sweeping view of the Snoqualmie Valley.
The second part of the renovation focused on the master bathroom. Similar to the design approach in the kitchen, a new addition created a continuous glass wall, with wonderful views of the valley. The blackened steel-frame vanity mirrors were custom-designed, and they hang suspended in front of the window wall. LED lighting has been integrated into the steel frames. The tub is perched in front of floor-to-ceiling glass, next to a curvilinear custom bench in Sapele wood and steel. Limestone counters and floors provide material continuity in the space.
Sustainable design practice included extensive use of natural light to reduce electrical demand, low VOC paints, LED lighting, reclaimed elm planks at the kitchen island, sustainably harvested hardwoods, and natural stone counters. New exterior walls using 2x8 construction achieved 40% greater insulation value than standard wall construction.
Benjamin Benschneider, photo
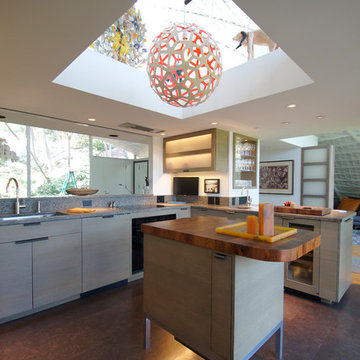
Meier Residential, LLC
На фото: отдельная, п-образная кухня среднего размера в стиле модернизм с одинарной мойкой, плоскими фасадами, серыми фасадами, столешницей из известняка, разноцветным фартуком, фартуком из плитки мозаики, техникой под мебельный фасад, пробковым полом и островом
На фото: отдельная, п-образная кухня среднего размера в стиле модернизм с одинарной мойкой, плоскими фасадами, серыми фасадами, столешницей из известняка, разноцветным фартуком, фартуком из плитки мозаики, техникой под мебельный фасад, пробковым полом и островом
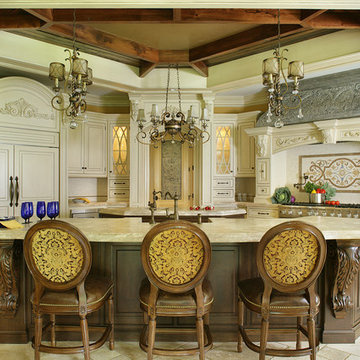
About the photo:
The cabinets are Mastro Rosolino - our private line of cabinetry. The finish on the perimeter is paint and glazed, the bar and islands are walnut with a stain and glaze. The cabinet style is beaded inset.
The hearth features one of our custom reclaimed tin hoods- only available through us.
The countertops are Grey-Gold limestone, 2 1/2" thick.
The backsplash is polished travertine, chiard, and honey onyx. The backsplash was done by Stratta in Wyckoff, NJ.
The flooring is tumbled travertine.
The appliances are: Sub-zero BI48S/O, Viking 60" dual fuel range, Viking dishwasher, Viking VMOC206 micro, Viking wine refrigerator, Marvel ice machine.
Other info: the blue glasses in this photo came from Pier 1. All other pieces in this photo (i.e.: lights, chairs, etc) were purchased separately by the owner.
Peter Rymwid (www.peterrymwid.com)
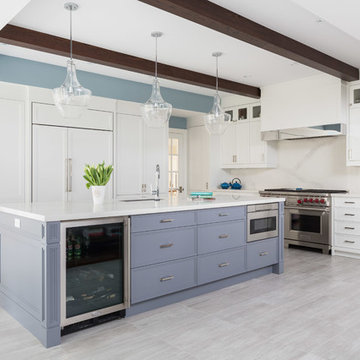
A contemporary home full of warm but powerful earth tones. Our client wanted us to incorporate natural colors and natural elements, while keeping the design current and on-trend.
Bursts of burnt orange and nature-themed artwork were the accents, while rich wooden furnishings, tailored furnishings, and lush textiles complemented. The overall look is a clean design that doesn't lack personality, taking full advantage of nature's warmth and the importance of functional, everyday living.
Project designed by Mississauga, Ontario, interior designer Nicola Interiors. Serving the Greater Toronto Area.
For more about Nicola Interiors, click here: https://nicolainteriors.com/
To learn more about this project, click here: https://nicolainteriors.com/projects/indian-road/
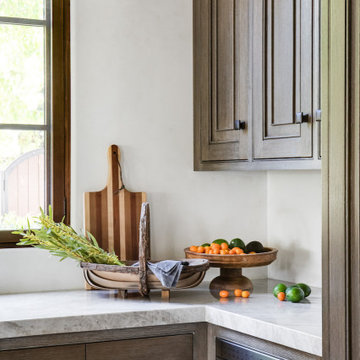
Источник вдохновения для домашнего уюта: большая п-образная кухня в средиземноморском стиле с обеденным столом, с полувстраиваемой мойкой (с передним бортиком), фасадами с выступающей филенкой, фасадами цвета дерева среднего тона, столешницей из известняка, синим фартуком, фартуком из керамической плитки, техникой под мебельный фасад, полом из травертина, островом, бежевым полом и серой столешницей
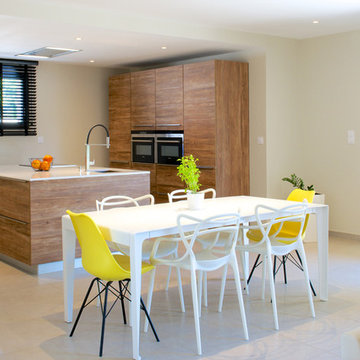
Sophie Villeger
Пример оригинального дизайна: угловая кухня среднего размера в современном стиле с фасадами с декоративным кантом, темными деревянными фасадами, столешницей из известняка, техникой под мебельный фасад, островом, белым полом, белой столешницей и полом из цементной плитки
Пример оригинального дизайна: угловая кухня среднего размера в современном стиле с фасадами с декоративным кантом, темными деревянными фасадами, столешницей из известняка, техникой под мебельный фасад, островом, белым полом, белой столешницей и полом из цементной плитки
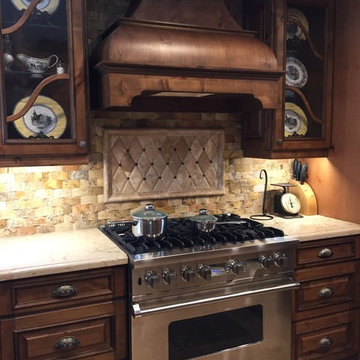
This section of the kitchen remodel features a 36" Viking Gas Range. Range hood is a custom French Curve hood with French cut valance front. Wall cabinets feature a custom French style mullion with antique glass inserts. Cabinet pulls are Schaub Corinthian style with Michelangelo Finish. The Wood is Rustic Alder in a full overlay door, raised panel with applied moulding. Finish is Sherwood Fruitwood with a Black Walnut glaze. Features custom cut French Style toe boards.
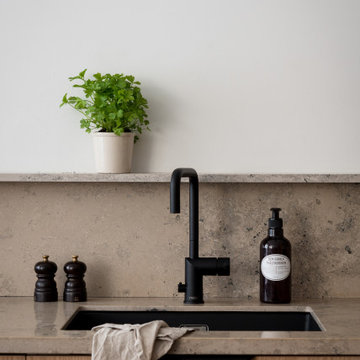
Ny lucka - livfulla FLAT OAK till IKEA stommar.
Vår nya designserie FLAT, som vi tagit fram i samarbete med livsstils influencern Elin Skoglund, är en elegant slät lucka i ek. Luckor och fronter har ett slätt fanér i olika bredder och skapar på så sätt ett levande uttryck.
Luckorna är anpassade till IKEAs köks- och garderobstommar. Varje kök och garderob får med de här luckorna sitt unika utseende. Ett vackert trähantverk
i ek som blir hållbara lösningar med mycket känsla och värme hemma hos dig till ett mycket bra pris.
New front - vibrant FLAT OAK for IKEA bases.
Our new FLAT design series, which we have developed in collaboration with the lifestyle influencer Elin Skoglund, is an elegant smooth front in oak. Doors and fronts have a smooth veneer in different widths, thus creating a vivid expression.
The doors are adapted to IKEA's kitchen and wardrobe bases. Every kitchen and wardrobe with these doors get their unique look. A beautiful wooden craft in oak that becomes sustainable solutions with a lot of feeling and warmth at your home at a very good price.
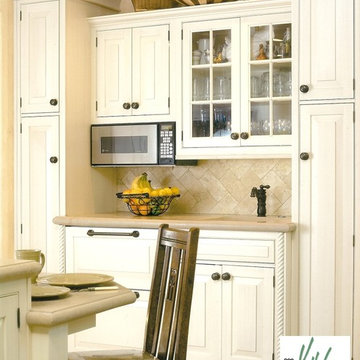
This is the second of three separate home remodels San Luis Kitchen provided for this client. We went for a refined elegant style using Wood-Mode cabinetry in an inset doorstyle with a vintage white finish. The kitchen features a built-in refrigerator, a wide roll-out shelf pantry, wood hood, wine refrigerator with carved trim details, refrigerated drawers, rope moulding, and large stacked crown. Also note the island with abundant display storage and turned post details. A monochromatic decorating scheme was employed throughout. You can see a display with similar styling at San Luis Kitchen's showroom.
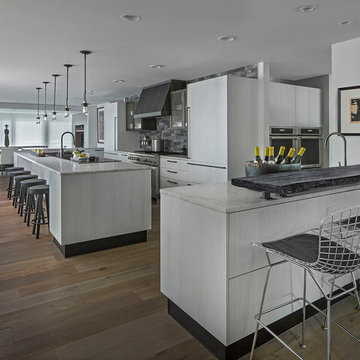
Beth Singer Photographer, Inc.
Пример оригинального дизайна: большая параллельная кухня-гостиная в современном стиле с плоскими фасадами, серыми фасадами, столешницей из известняка, разноцветным фартуком, фартуком из каменной плитки, техникой под мебельный фасад, темным паркетным полом, островом и коричневым полом
Пример оригинального дизайна: большая параллельная кухня-гостиная в современном стиле с плоскими фасадами, серыми фасадами, столешницей из известняка, разноцветным фартуком, фартуком из каменной плитки, техникой под мебельный фасад, темным паркетным полом, островом и коричневым полом
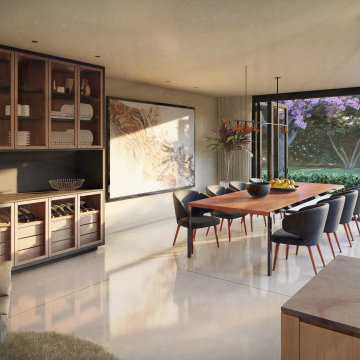
Modern Kitchen & Dining Room
-
Like what you see?
Visit www.mymodernhome.com for more detail, or to see yourself in one of our architect-designed home plans.
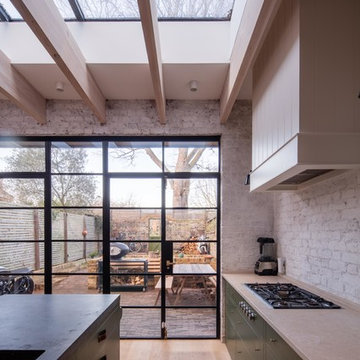
Luke Hayes
На фото: прямая кухня-гостиная в скандинавском стиле с двойной мойкой, фасадами в стиле шейкер, зелеными фасадами, столешницей из известняка, белым фартуком, фартуком из кирпича, техникой под мебельный фасад, паркетным полом среднего тона и островом
На фото: прямая кухня-гостиная в скандинавском стиле с двойной мойкой, фасадами в стиле шейкер, зелеными фасадами, столешницей из известняка, белым фартуком, фартуком из кирпича, техникой под мебельный фасад, паркетным полом среднего тона и островом
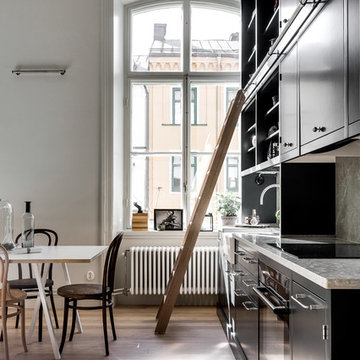
Teknologgatan 8C
Fotograf: Henrik Nero
Styling: Scandinavian Homes
Идея дизайна: прямая кухня-гостиная среднего размера в скандинавском стиле с накладной мойкой, серыми фасадами, столешницей из известняка, техникой под мебельный фасад и паркетным полом среднего тона
Идея дизайна: прямая кухня-гостиная среднего размера в скандинавском стиле с накладной мойкой, серыми фасадами, столешницей из известняка, техникой под мебельный фасад и паркетным полом среднего тона
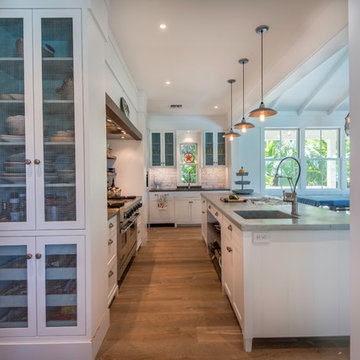
Стильный дизайн: угловая кухня-гостиная среднего размера в морском стиле с фасадами в стиле шейкер, белыми фасадами, столешницей из известняка, белым фартуком, фартуком из плитки кабанчик, техникой под мебельный фасад, островом, серой столешницей, монолитной мойкой, паркетным полом среднего тона и коричневым полом - последний тренд
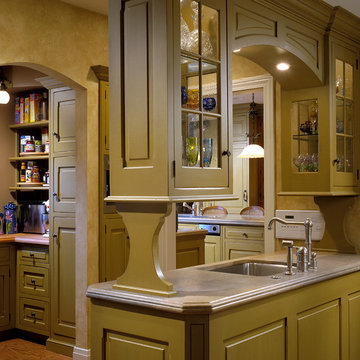
Photo Bruce Van Inwegen
Стильный дизайн: большая угловая кухня в стиле рустика с кладовкой, врезной мойкой, плоскими фасадами, желтыми фасадами, столешницей из известняка, разноцветным фартуком, фартуком из металлической плитки, техникой под мебельный фасад, светлым паркетным полом и островом - последний тренд
Стильный дизайн: большая угловая кухня в стиле рустика с кладовкой, врезной мойкой, плоскими фасадами, желтыми фасадами, столешницей из известняка, разноцветным фартуком, фартуком из металлической плитки, техникой под мебельный фасад, светлым паркетным полом и островом - последний тренд
Кухня с столешницей из известняка и техникой под мебельный фасад – фото дизайна интерьера
6