Кухня с столешницей из известняка и столешницей из плитки – фото дизайна интерьера
Сортировать:
Бюджет
Сортировать:Популярное за сегодня
41 - 60 из 10 158 фото
1 из 3

This home was built in 1947 and the client wanted the style of the kitchen to reflect the same vintage. We installed wood floors to match the existing floors throughout the rest of the home. The tile counter tops reflect the era as well as the painted cabinets with shaker doors.
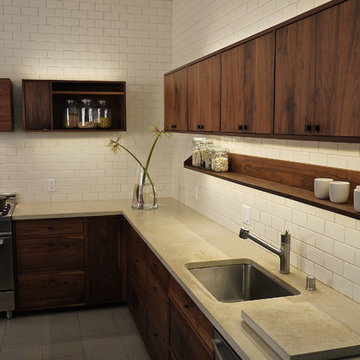
Aaron Kllc
Источник вдохновения для домашнего уюта: отдельная, угловая кухня среднего размера в стиле модернизм с врезной мойкой, плоскими фасадами, темными деревянными фасадами, столешницей из известняка, белым фартуком, фартуком из плитки кабанчик, техникой из нержавеющей стали, полом из керамической плитки и островом
Источник вдохновения для домашнего уюта: отдельная, угловая кухня среднего размера в стиле модернизм с врезной мойкой, плоскими фасадами, темными деревянными фасадами, столешницей из известняка, белым фартуком, фартуком из плитки кабанчик, техникой из нержавеющей стали, полом из керамической плитки и островом
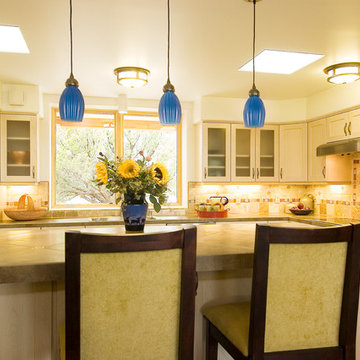
Photo by Katie Johnson
На фото: кухня в стиле фьюжн с фасадами в стиле шейкер, столешницей из плитки, фартуком из каменной плитки, техникой из нержавеющей стали, полом из керамогранита и островом
На фото: кухня в стиле фьюжн с фасадами в стиле шейкер, столешницей из плитки, фартуком из каменной плитки, техникой из нержавеющей стали, полом из керамогранита и островом

Architect Nils Finne has created a new, highly crafted modern kitchen in his own traditional Tudor home located in the Queen Anne neighborhood of Seattle. The kitchen design relies on the creation of a very simple continuous space that is occupied by intensely crafted cabinets, counters and fittings. Materials such as steel, walnut, limestone, textured Alaskan yellow cedar, and sea grass are used in juxtaposition, allowing each material to benefit from adjacent contrasts in texture and color.
The existing kitchen was enlarged slightly by removing a wall between the kitchen and pantry. A long, continuous east-west space was created, approximately 25-feet long, with glass doors at either end. The east end of the kitchen has two seating areas: an inviting window seat with soft cushions as well as a desk area with seating, a flat-screen computer, and generous shelving for cookbooks.
At the west end of the kitchen, an unusual “L”-shaped door opening has been made between the kitchen and the dining room, in order to provide a greater sense of openness between the two spaces. The ensuing challenge was how to invent a sliding pocket door that could be used to close off the two spaces when the occasion required some separation. The solution was a custom door with two panels, and series of large finger joints between the two panels allowing the door to become “L” shaped. The resulting door, called a “zipper door” by the local fabricator (Quantum Windows and Doors), can be pushed completely into a wall pocket, or slid out and then the finger joints allow the second panel to swing into the “L”-shape position.
In addition to the “L”-shaped zipper door, the renovation of architect Nils Finne’s own house presented other opportunity for experimentation. Custom CNC-routed cabinet doors in Alaskan Yellow Cedar were built without vertical stiles, in order to create a more continuous texture across the surface of the lower cabinets. LED lighting was installed with special aluminum reflectors behind the upper resin-panel cabinets. Two materials were used for the counters: Belgian Blue limestone and Black walnut. The limestone was used around the sink area and adjacent to the cook-top. Black walnut was used for the remaining counter areas, and an unusual “finger” joint was created between the two materials, allowing a visually intriguing interlocking pattern , emphasizing the hard, fossilized quality of the limestone and the rich, warm grain of the walnut both to emerge side-by-side. Behind the two counter materials, a continuous backsplash of custom glass mosaic provides visual continuity.
Laser-cut steel detailing appears in the flower-like steel bracket supporting hanging pendants over the window seat as well as in the delicate steel valence placed in front of shades over the glass doors at either end of the kitchen.
At each of the window areas, the cabinet wall becomes open shelving above and around the windows. The shelving becomes part of the window frame, allowing for generously deep window sills of almost 10”.
Sustainable design ideas were present from the beginning. The kitchen is heavily insulated and new windows bring copious amounts of natural light. Green materials include resin panels, low VOC paints, sustainably harvested hardwoods, LED lighting, and glass mosaic tiles. But above all, it is the fact of renovation itself that is inherently sustainable and captures all the embodied energy of the original 1920’s house, which has now been given a fresh life. The intense craftsmanship and detailing of the renovation speaks also to a very important sustainable principle: build it well and it will last for many, many years!
Overall, the kitchen brings a fresh new spirit to a home built in 1927. In fact, the kitchen initiates a conversation between the older, traditional home and the new modern space. Although there are no moldings or traditional details in the kitchen, the common language between the two time periods is based on richly textured materials and obsessive attention to detail and craft.
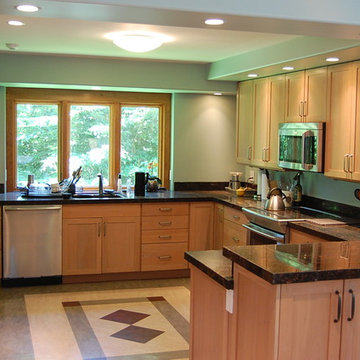
Идея дизайна: кухня в классическом стиле с врезной мойкой, фасадами в стиле шейкер, столешницей из плитки, фартуком из каменной плитки, техникой из нержавеющей стали и полом из линолеума

This light and airy kitchen was painted in a Farrow and Ball green, with raised and fielded panels throughout . All the cupboards have adjustable shelves and all the drawers have a painted Farrow and Ball cock beaded face frame surround and are internally made of European oak set on hidden under mounted soft close runners.
The island has a thick solid European oak worktop, while the rest of the worktops throughout the kitchen are green limestone with bull nosed edging and have a shaped upstand with a fine line inset detail just below the top. The main oven range is a Wolf with an extractor above it individually designed by Tim Wood with the motor set in the attic in a sound insulated box. Beside the large Sub-zero fridge/freezer there is a Gaggenau oven and Gaggenau steam oven. The two sinks are classic ceramic under mounted with a Maxmatic 5000 waste disposal in one of them, with Barber Wilsons nickel plated taps above.
Designed, hand built and photographed by Tim Wood
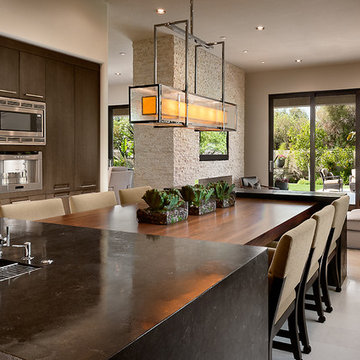
Photo Credit: Mark Boisclair Photography
Свежая идея для дизайна: кухня-гостиная в современном стиле с техникой из нержавеющей стали, столешницей из известняка, плоскими фасадами и темными деревянными фасадами - отличное фото интерьера
Свежая идея для дизайна: кухня-гостиная в современном стиле с техникой из нержавеющей стали, столешницей из известняка, плоскими фасадами и темными деревянными фасадами - отличное фото интерьера
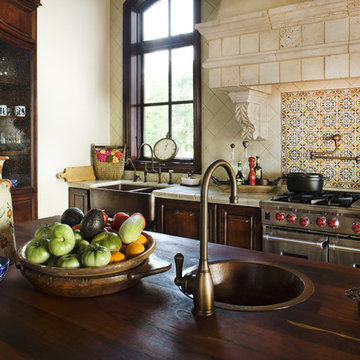
California Spanish
Источник вдохновения для домашнего уюта: кухня в стиле рустика с техникой из нержавеющей стали, с полувстраиваемой мойкой (с передним бортиком), столешницей из плитки и разноцветным фартуком
Источник вдохновения для домашнего уюта: кухня в стиле рустика с техникой из нержавеющей стали, с полувстраиваемой мойкой (с передним бортиком), столешницей из плитки и разноцветным фартуком

Chris Snook
На фото: кухня в стиле лофт с обеденным столом, серыми фасадами, столешницей из известняка, бетонным полом, серым полом, черной столешницей, одинарной мойкой и розовым фартуком
На фото: кухня в стиле лофт с обеденным столом, серыми фасадами, столешницей из известняка, бетонным полом, серым полом, черной столешницей, одинарной мойкой и розовым фартуком

Источник вдохновения для домашнего уюта: большая параллельная кухня в классическом стиле с фасадами с выступающей филенкой, белыми фасадами, разноцветным фартуком, техникой из нержавеющей стали, паркетным полом среднего тона, островом, коричневым полом, столешницей из известняка, фартуком из керамогранитной плитки, врезной мойкой и бежевой столешницей

Yankee Barn Homes - The post and beam kitchen has an open floor plan with easy access to both the great room and the dining room.
Источник вдохновения для домашнего уюта: большая п-образная кухня в классическом стиле с техникой из нержавеющей стали, столешницей из известняка, обеденным столом, врезной мойкой, фасадами в стиле шейкер, белыми фасадами, белым фартуком, фартуком из плитки кабанчик, полом из травертина и островом
Источник вдохновения для домашнего уюта: большая п-образная кухня в классическом стиле с техникой из нержавеющей стали, столешницей из известняка, обеденным столом, врезной мойкой, фасадами в стиле шейкер, белыми фасадами, белым фартуком, фартуком из плитки кабанчик, полом из травертина и островом

Adrián Gregorutti
Стильный дизайн: прямая кухня в классическом стиле с обеденным столом, врезной мойкой, плоскими фасадами, зелеными фасадами, столешницей из известняка, разноцветным фартуком, фартуком из каменной плитки, техникой из нержавеющей стали и бетонным полом - последний тренд
Стильный дизайн: прямая кухня в классическом стиле с обеденным столом, врезной мойкой, плоскими фасадами, зелеными фасадами, столешницей из известняка, разноцветным фартуком, фартуком из каменной плитки, техникой из нержавеющей стали и бетонным полом - последний тренд

Bâtiment des années 30, cet ancien hôpital de jour transformé en habitation avait besoin d'être remis au goût de ses nouveaux propriétaires.
Les couleurs passent d'une pièce à une autre, et nous accompagnent dans la maison. L'artiste Resco à su mélanger ces différentes couleurs pour les rassembler dans ce grand escalier en chêne illuminé par une verrière.
Les sérigraphies, source d'inspiration dès le départ de la conception, se marient avec les couleurs choisies.
Des meubles sur-mesure structurent et renforcent l'originalité de chaque espace, en mélangeant couleur, bois clair et carrelage carré.
Avec les rendus 3D, le but du projet était de pouvoir visualiser les différentes solutions envisageable pour rendre plus chaleureux le salon, qui était tout blanc. De plus, il fallait ici réfléchir sur une restructuration de la bibliothèque / meuble TV.

Идея дизайна: прямая кухня среднего размера в современном стиле с открытыми фасадами, зелеными фасадами, столешницей из плитки и белой столешницей без острова

Свежая идея для дизайна: п-образная кухня среднего размера в современном стиле с обеденным столом, врезной мойкой, плоскими фасадами, белыми фасадами, столешницей из плитки, белым фартуком, фартуком из стекла, черной техникой, полом из керамической плитки, зеленым полом и серой столешницей без острова - отличное фото интерьера

Para aligerar el peso de las columnas, puede resultar interesante el diseño de una hornacina en el espacio central. De esta forma también se aporta un pequeño espacio de almacenaje para pequeño electrodoméstico, por ejemplo.

Источник вдохновения для домашнего уюта: п-образная кухня среднего размера в стиле неоклассика (современная классика) с обеденным столом, с полувстраиваемой мойкой (с передним бортиком), фасадами с утопленной филенкой, белыми фасадами, столешницей из известняка, бежевым фартуком, фартуком из керамической плитки, техникой из нержавеющей стали, темным паркетным полом, островом, коричневым полом и серой столешницей

I wanted to paint the lower kitchen cabinets navy or teal, but I thought black would hide the dishwasher and stove better. The blue ceiling makes up for it though! We also covered the peeling particle-board countertop next to the stove with a polished marble remnant.
Photo © Bethany Nauert

Kitchen
На фото: огромная п-образная кухня-гостиная в средиземноморском стиле с с полувстраиваемой мойкой (с передним бортиком), фасадами с выступающей филенкой, белыми фасадами, столешницей из известняка, белым фартуком, фартуком из керамической плитки, техникой под мебельный фасад, темным паркетным полом, островом, коричневым полом и бежевой столешницей
На фото: огромная п-образная кухня-гостиная в средиземноморском стиле с с полувстраиваемой мойкой (с передним бортиком), фасадами с выступающей филенкой, белыми фасадами, столешницей из известняка, белым фартуком, фартуком из керамической плитки, техникой под мебельный фасад, темным паркетным полом, островом, коричневым полом и бежевой столешницей

Стильный дизайн: огромная отдельная, угловая кухня в викторианском стиле с врезной мойкой, фасадами с выступающей филенкой, белыми фасадами, столешницей из известняка, бежевым фартуком, фартуком из каменной плитки, техникой под мебельный фасад, кирпичным полом и островом - последний тренд
Кухня с столешницей из известняка и столешницей из плитки – фото дизайна интерьера
3