Кухня с столешницей из известняка и столешницей из оникса – фото дизайна интерьера
Сортировать:
Бюджет
Сортировать:Популярное за сегодня
61 - 80 из 7 429 фото
1 из 3

Two-toned white and navy blue transitional kitchen with brass hardware and accents.
Custom Cabinetry: Thorpe Concepts
Photography: Young Glass Photography
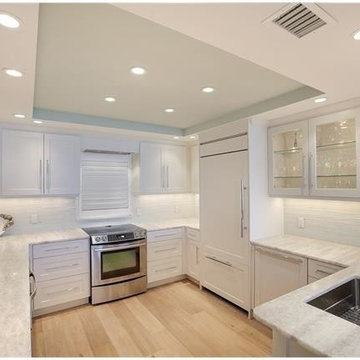
На фото: отдельная, п-образная кухня среднего размера в морском стиле с врезной мойкой, фасадами в стиле шейкер, белыми фасадами, столешницей из оникса, белым фартуком, фартуком из стеклянной плитки, техникой под мебельный фасад и светлым паркетным полом без острова с

The back of this 1920s brick and siding Cape Cod gets a compact addition to create a new Family room, open Kitchen, Covered Entry, and Master Bedroom Suite above. European-styling of the interior was a consideration throughout the design process, as well as with the materials and finishes. The project includes all cabinetry, built-ins, shelving and trim work (even down to the towel bars!) custom made on site by the home owner.
Photography by Kmiecik Imagery

Свежая идея для дизайна: большая угловая кухня в стиле рустика с обеденным столом, фасадами в стиле шейкер, искусственно-состаренными фасадами, столешницей из известняка, коричневым фартуком, фартуком из каменной плитки, цветной техникой, паркетным полом среднего тона, островом и коричневым полом - отличное фото интерьера

Meier Residential, LLC
Стильный дизайн: отдельная, п-образная кухня среднего размера в стиле модернизм с одинарной мойкой, плоскими фасадами, серыми фасадами, столешницей из известняка, разноцветным фартуком, фартуком из плитки мозаики, техникой под мебельный фасад и островом - последний тренд
Стильный дизайн: отдельная, п-образная кухня среднего размера в стиле модернизм с одинарной мойкой, плоскими фасадами, серыми фасадами, столешницей из известняка, разноцветным фартуком, фартуком из плитки мозаики, техникой под мебельный фасад и островом - последний тренд
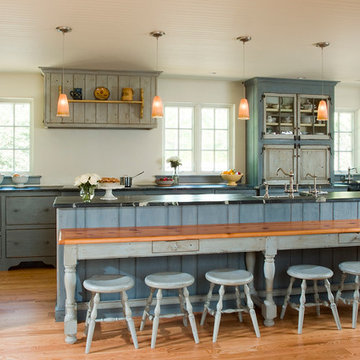
Gridley+Graves
Источник вдохновения для домашнего уюта: большая прямая кухня в классическом стиле с обеденным столом, одинарной мойкой, стеклянными фасадами, синими фасадами, столешницей из известняка, белым фартуком, техникой из нержавеющей стали, светлым паркетным полом и островом
Источник вдохновения для домашнего уюта: большая прямая кухня в классическом стиле с обеденным столом, одинарной мойкой, стеклянными фасадами, синими фасадами, столешницей из известняка, белым фартуком, техникой из нержавеющей стали, светлым паркетным полом и островом
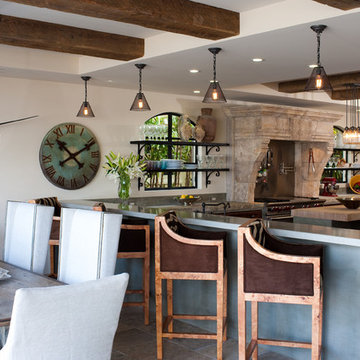
Images provided by 'Ancient Surfaces'
Product name: Antique Biblical Stone Flooring
Contacts: (212) 461-0245
Email: Sales@ancientsurfaces.com
Website: www.AncientSurfaces.com
Antique reclaimed Limestone flooring pavers unique in its blend and authenticity and rare in it's hardness and beauty.
With every footstep you take on those pavers you travel through a time portal of sorts, connecting you with past generations that have walked and lived their lives on top of it for centuries.
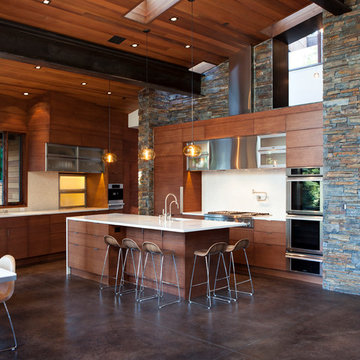
Mariko Reed
Пример оригинального дизайна: большая угловая кухня в стиле модернизм с обеденным столом, врезной мойкой, плоскими фасадами, фасадами цвета дерева среднего тона, столешницей из оникса, белым фартуком, фартуком из керамогранитной плитки, техникой из нержавеющей стали, бетонным полом и островом
Пример оригинального дизайна: большая угловая кухня в стиле модернизм с обеденным столом, врезной мойкой, плоскими фасадами, фасадами цвета дерева среднего тона, столешницей из оникса, белым фартуком, фартуком из керамогранитной плитки, техникой из нержавеющей стали, бетонным полом и островом

The Redmond Residence is located on a wooded hillside property about 20 miles east of Seattle. The 3.5-acre site has a quiet beauty, with large stands of fir and cedar. The house is a delicate structure of wood, steel, and glass perched on a stone plinth of Montana ledgestone. The stone plinth varies in height from 2-ft. on the uphill side to 15-ft. on the downhill side. The major elements of the house are a living pavilion and a long bedroom wing, separated by a glass entry space. The living pavilion is a dramatic space framed in steel with a “wood quilt” roof structure. A series of large north-facing clerestory windows create a soaring, 20-ft. high space, filled with natural light.
The interior of the house is highly crafted with many custom-designed fabrications, including complex, laser-cut steel railings, hand-blown glass lighting, bronze sink stand, miniature cherry shingle walls, textured mahogany/glass front door, and a number of custom-designed furniture pieces such as the cherry bed in the master bedroom. The dining area features an 8-ft. long custom bentwood mahogany table with a blackened steel base.
The house has many sustainable design features, such as the use of extensive clerestory windows to achieve natural lighting and cross ventilation, low VOC paints, linoleum flooring, 2x8 framing to achieve 42% higher insulation than conventional walls, cellulose insulation in lieu of fiberglass batts, radiant heating throughout the house, and natural stone exterior cladding.
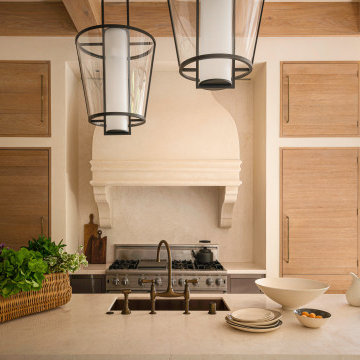
Пример оригинального дизайна: кухня с обеденным столом, столешницей из известняка, фартуком из известняка, техникой из нержавеющей стали, полом из известняка, островом и балками на потолке

Peter Taylor
Пример оригинального дизайна: большая параллельная кухня-гостиная в современном стиле с врезной мойкой, светлыми деревянными фасадами, столешницей из известняка, черной техникой, мраморным полом, островом, белым полом, серой столешницей и плоскими фасадами
Пример оригинального дизайна: большая параллельная кухня-гостиная в современном стиле с врезной мойкой, светлыми деревянными фасадами, столешницей из известняка, черной техникой, мраморным полом, островом, белым полом, серой столешницей и плоскими фасадами
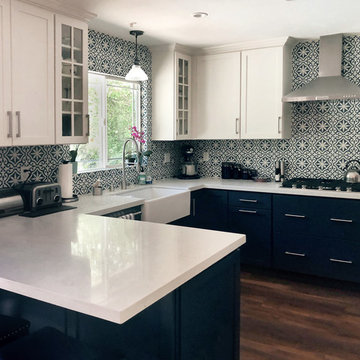
На фото: п-образная, отдельная кухня среднего размера в стиле фьюжн с с полувстраиваемой мойкой (с передним бортиком), фасадами в стиле шейкер, синими фасадами, синим фартуком, фартуком из керамогранитной плитки, техникой из нержавеющей стали, паркетным полом среднего тона, коричневым полом, белой столешницей и столешницей из оникса без острова
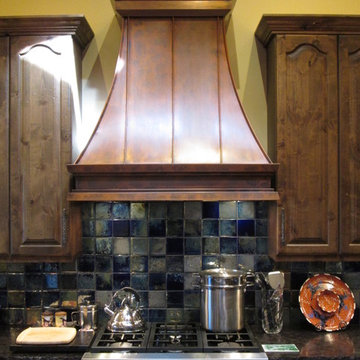
Range Hood # 34
Application: Wall Mount
Custom Dimensions: 42” W x 44” H x 24” D
Material: Copper
Finish: Custom mottled copper
Body: smooth; standing Seams
Border: double stepped border in custom mottled copper
Crown: Custom mottled copper angle stepped crown
Our homeowner wanted a custom mottled finish on her copper range hood, to complement the finish on her wood cabinets. We worked on several finishes before we arrived at a solution acceptable to the client, and it came out very well in this application.
Photos submitted by homeowner.
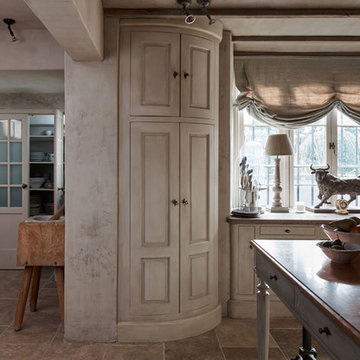
A HOME THAT APPEALS TO ALL THE SENSES
Inspired by this client's passion for sights, smells and love of 18th Century Belgian interiors, this incredible London home has astonishing attention to detail, incredible flair and an overwhelming commitment to long-held design concept.
The main kitchen design included a bespoke La Cornue Château range cooker, sourcing a magnificent Louis XIV mantel from France, creating a beautiful writing desk with aged oak surface, a curved full high cupboard with TV storage and a fabulous island centrepiece with beautiful turned pilaster legs, open cutlery storage and marble surface.

На фото: угловая, глянцевая кухня среднего размера в современном стиле с обеденным столом, врезной мойкой, плоскими фасадами, серыми фасадами, бежевым фартуком, техникой из нержавеющей стали, островом, столешницей из оникса, полом из травертина, бежевым полом и коричневой столешницей с

A spacious Tudor Revival in Lower Westchester was revamped with an open floor plan and large kitchen with breakfast area and counter seating. The leafy view on the range wall was preserved with a series of large leaded glass windows by LePage. Wire brushed quarter sawn oak cabinetry in custom stain lends the space warmth and old world character. Kitchen design and custom cabinetry by Studio Dearborn. Architect Ned Stoll, Stoll and Stoll. Pietra Cardosa limestone counters by Rye Marble and Stone. Appliances by Wolf and Subzero; range hood by Best. Cabinetry color: Benjamin Moore Brushed Aluminum. Hardware by Schaub & Company. Stools by Arteriors Home. Shell chairs with dowel base, Modernica. Photography Neil Landino.
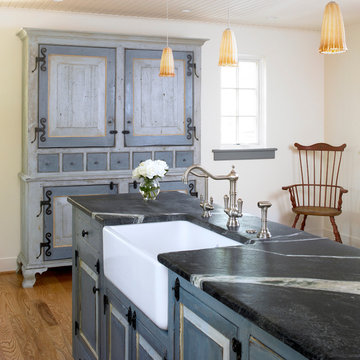
Gridley+Graves Photographers
Пример оригинального дизайна: большая прямая кухня в классическом стиле с обеденным столом, одинарной мойкой, стеклянными фасадами, синими фасадами, столешницей из известняка, белым фартуком, техникой из нержавеющей стали, светлым паркетным полом и островом
Пример оригинального дизайна: большая прямая кухня в классическом стиле с обеденным столом, одинарной мойкой, стеклянными фасадами, синими фасадами, столешницей из известняка, белым фартуком, техникой из нержавеющей стали, светлым паркетным полом и островом
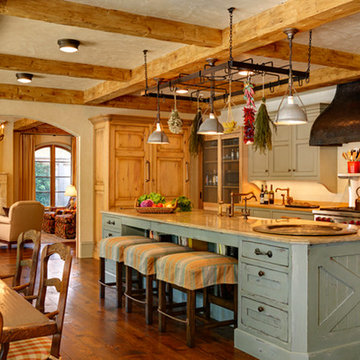
Reminiscent of a villa in south of France, this Old World yet still sophisticated home are what the client had dreamed of. The home was newly built to the client’s specifications. The wood tone kitchen cabinets are made of butternut wood, instantly warming the atmosphere. The perimeter and island cabinets are painted and captivating against the limestone counter tops. A custom steel hammered hood and Apex wood flooring (Downers Grove, IL) bring this room to an artful balance.
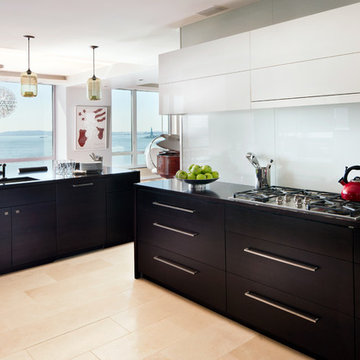
Caryn Bortniker
Свежая идея для дизайна: п-образная кухня в морском стиле с плоскими фасадами, белым фартуком, фартуком из стекла, темными деревянными фасадами, врезной мойкой, обеденным столом, столешницей из оникса, техникой из нержавеющей стали и светлым паркетным полом без острова - отличное фото интерьера
Свежая идея для дизайна: п-образная кухня в морском стиле с плоскими фасадами, белым фартуком, фартуком из стекла, темными деревянными фасадами, врезной мойкой, обеденным столом, столешницей из оникса, техникой из нержавеющей стали и светлым паркетным полом без острова - отличное фото интерьера

The kitchen and breakfast area are kept simple and modern, featuring glossy flat panel cabinets, modern appliances and finishes, as well as warm woods. The dining area was also given a modern feel, but we incorporated strong bursts of red-orange accents. The organic wooden table, modern dining chairs, and artisan lighting all come together to create an interesting and picturesque interior.
Project Location: The Hamptons. Project designed by interior design firm, Betty Wasserman Art & Interiors. From their Chelsea base, they serve clients in Manhattan and throughout New York City, as well as across the tri-state area and in The Hamptons.
For more about Betty Wasserman, click here: https://www.bettywasserman.com/
Кухня с столешницей из известняка и столешницей из оникса – фото дизайна интерьера
4