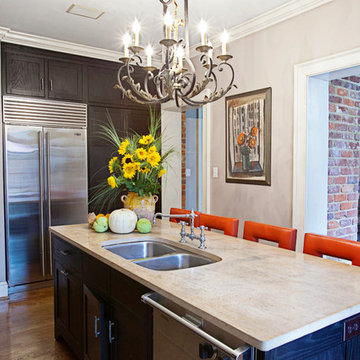Кухня с столешницей из известняка и столешницей из бетона – фото дизайна интерьера
Сортировать:
Бюджет
Сортировать:Популярное за сегодня
81 - 100 из 18 884 фото
1 из 3

The owners of a charming home in the hills west of Paso Robles recently decided to remodel their not-so-charming kitchen. Referred to San Luis Kitchen by several of their friends, the homeowners visited our showroom and soon decided we were the best people to design a kitchen fitting the style of their home. We were delighted to get to work on the project right away.
When we arrived at the house, we found a small, cramped and out-dated kitchen. The ceiling was low, the cabinets old fashioned and painted a stark dead white, and the best view in the house was neglected in a seldom-used breakfast nook (sequestered behind the kitchen peninsula). This kitchen was also handicapped by white tile counters with dark grout, odd-sized and cluttered cabinets, and small ‘desk’ tacked on to the side of the oven cabinet. Due to a marked lack of counter space & inadequate storage the homeowner had resorted to keeping her small appliances on a little cart parked in the corner and the garbage was just sitting by the wall in full view of everything! On the plus side, the kitchen opened into a nice dining room and had beautiful saltillo tile floors.
Mrs. Homeowner loves to entertain and often hosts dinner parties for her friends. She enjoys visiting with her guests in the kitchen while putting the finishing touches on the evening’s meal. Sadly, her small kitchen really limited her interactions with her guests – she often felt left out of the mix at her own parties! This savvy homeowner dreamed big – a new kitchen that would accommodate multiple workstations, have space for guests to gather but not be in the way, and maybe a prettier transition from the kitchen to the dining (wine service area or hutch?) – while managing the remodel budget by reusing some of her major appliances and keeping (patching as needed) her existing floors.
Responding to the homeowner’s stated wish list and the opportunities presented by the home's setting and existing architecture, the designers at San Luis Kitchen decided to expand the kitchen into the breakfast nook. This change allowed the work area to be reoriented to take advantage of the great view – we replaced the existing window and added another while moving the door to gain space. A second sink and set of refrigerator drawers (housing fresh fruits & veggies) were included for the convenience of this mainly vegetarian cook – her prep station. The clean-up area now boasts a farmhouse style single bowl sink – adding to the ‘cottage’ charm. We located a new gas cook-top between the two workstations for easy access from each. Also tucked in here is a pullout trash/recycle cabinet for convenience and additional drawers for storage.
Running parallel to the work counter we added a long butcher-block island with easy-to-access open shelves for the avid cook and seating for friendly guests placed just right to take in the view. A counter-top garage is used to hide excess small appliances. Glass door cabinets and open shelves are now available to display the owners beautiful dishware. The microwave was placed inconspicuously on the end of the island facing the refrigerator – easy access for guests (and extraneous family members) to help themselves to drinks and snacks while staying out of the cook’s way.
We also moved the pantry storage away from the dining room (putting it on the far wall and closer to the work triangle) and added a furniture-like hutch in its place allowing the more formal dining area to flow seamlessly into the up-beat work area of the kitchen. This space is now also home (opposite wall) to an under counter wine refrigerator, a liquor cabinet and pretty glass door wall cabinet for stemware storage – meeting Mr. Homeowner’s desire for a bar service area.
And then the aesthetic: an old-world style country cottage theme. The homeowners wanted the kitchen to have a warm feel while still loving the look of white cabinetry. San Luis Kitchen melded country-casual knotty pine base cabinets with vintage hand-brushed creamy white wall cabinets to create the desired cottage look. We also added bead board and mullioned glass doors for charm, used an inset doorstyle on the cabinets for authenticity, and mixed stone and wood counters to create an eclectic nuance in the space. All in all, the happy homeowners now boast a charming county cottage kitchen with plenty of space for entertaining their guests while creating gourmet meals to feed them.
Credits:
Custom cabinetry by Wood-Mode Fine Custom Cabinetry
Contracting by Michael Pezzato of Lost Coast Construction
Stone counters by Pyramid M.T.M.
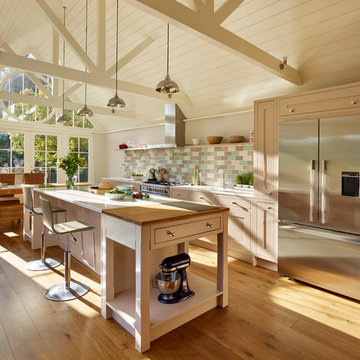
Источник вдохновения для домашнего уюта: кухня в классическом стиле с паркетным полом среднего тона, островом, фасадами с утопленной филенкой, бежевыми фасадами, столешницей из бетона, разноцветным фартуком и техникой из нержавеющей стали

Alno AG
Стильный дизайн: кухня среднего размера в стиле модернизм с врезной мойкой, серыми фасадами, столешницей из бетона, белым фартуком, фартуком из цементной плитки, бетонным полом, островом и техникой из нержавеющей стали - последний тренд
Стильный дизайн: кухня среднего размера в стиле модернизм с врезной мойкой, серыми фасадами, столешницей из бетона, белым фартуком, фартуком из цементной плитки, бетонным полом, островом и техникой из нержавеющей стали - последний тренд
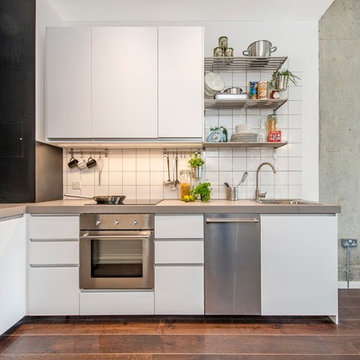
На фото: маленькая угловая кухня-гостиная в стиле лофт с накладной мойкой, плоскими фасадами, белыми фасадами, столешницей из бетона, белым фартуком, фартуком из керамической плитки, техникой из нержавеющей стали и темным паркетным полом без острова для на участке и в саду
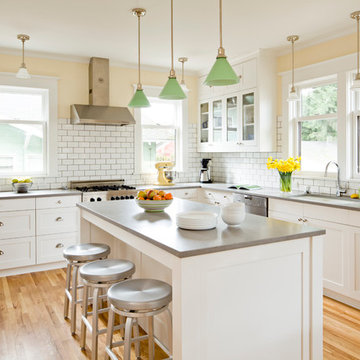
Идея дизайна: п-образная, отдельная кухня среднего размера в классическом стиле с врезной мойкой, фасадами в стиле шейкер, белыми фасадами, белым фартуком, фартуком из плитки кабанчик, техникой из нержавеющей стали, светлым паркетным полом, островом, столешницей из бетона, коричневым полом и окном

Architect: Russ Tyson, Whitten Architects
Photography By: Trent Bell Photography
“Excellent expression of shingle style as found in southern Maine. Exciting without being at all overwrought or bombastic.”
This shingle-style cottage in a small coastal village provides its owners a cherished spot on Maine’s rocky coastline. This home adapts to its immediate surroundings and responds to views, while keeping solar orientation in mind. Sited one block east of a home the owners had summered in for years, the new house conveys a commanding 180-degree view of the ocean and surrounding natural beauty, while providing the sense that the home had always been there. Marvin Ultimate Double Hung Windows stayed in line with the traditional character of the home, while also complementing the custom French doors in the rear.
The specification of Marvin Window products provided confidence in the prevalent use of traditional double-hung windows on this highly exposed site. The ultimate clad double-hung windows were a perfect fit for the shingle-style character of the home. Marvin also built custom French doors that were a great fit with adjacent double-hung units.
MARVIN PRODUCTS USED:
Integrity Awning Window
Integrity Casement Window
Marvin Special Shape Window
Marvin Ultimate Awning Window
Marvin Ultimate Casement Window
Marvin Ultimate Double Hung Window
Marvin Ultimate Swinging French Door
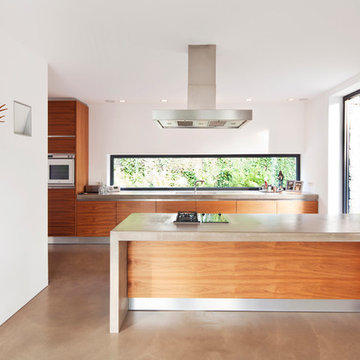
Sonja Speck Fotografie,
FAVoriteRED production und location
Источник вдохновения для домашнего уюта: кухня-гостиная среднего размера в стиле модернизм с плоскими фасадами, фасадами цвета дерева среднего тона, столешницей из бетона, бетонным полом, полуостровом, накладной мойкой и техникой под мебельный фасад
Источник вдохновения для домашнего уюта: кухня-гостиная среднего размера в стиле модернизм с плоскими фасадами, фасадами цвета дерева среднего тона, столешницей из бетона, бетонным полом, полуостровом, накладной мойкой и техникой под мебельный фасад
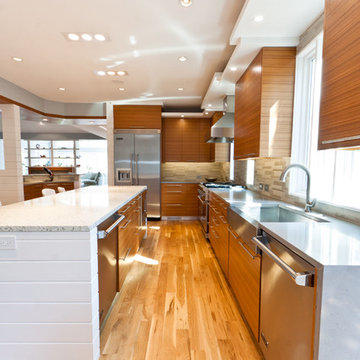
Michael McNeal Photography
Пример оригинального дизайна: большая угловая кухня-гостиная в современном стиле с с полувстраиваемой мойкой (с передним бортиком), плоскими фасадами, фасадами цвета дерева среднего тона, серым фартуком, фартуком из каменной плитки, техникой из нержавеющей стали, светлым паркетным полом, островом, столешницей из бетона и коричневым полом
Пример оригинального дизайна: большая угловая кухня-гостиная в современном стиле с с полувстраиваемой мойкой (с передним бортиком), плоскими фасадами, фасадами цвета дерева среднего тона, серым фартуком, фартуком из каменной плитки, техникой из нержавеющей стали, светлым паркетным полом, островом, столешницей из бетона и коричневым полом

Elegant modern kitchen created by combining custom cabinets, ceasar stone counter tops, Artistic Tile backsplash and Gregorious Pineo Light Fixture. Custom cabinets all finished by hand with custom color and glaze by Fabian Fine furniture. Photos by Christopher Stark

Danny Piassick
Идея дизайна: п-образная кухня среднего размера в стиле ретро с плоскими фасадами, фасадами цвета дерева среднего тона, обеденным столом, врезной мойкой, серым фартуком, техникой из нержавеющей стали, бетонным полом, островом, столешницей из бетона, фартуком из плитки мозаики и серым полом
Идея дизайна: п-образная кухня среднего размера в стиле ретро с плоскими фасадами, фасадами цвета дерева среднего тона, обеденным столом, врезной мойкой, серым фартуком, техникой из нержавеющей стали, бетонным полом, островом, столешницей из бетона, фартуком из плитки мозаики и серым полом

На фото: большая угловая кухня в современном стиле с плоскими фасадами, техникой из нержавеющей стали, обеденным столом, врезной мойкой, столешницей из бетона, паркетным полом среднего тона, островом и окном

На фото: кухня в стиле неоклассика (современная классика) с с полувстраиваемой мойкой (с передним бортиком), фасадами в стиле шейкер, белыми фасадами, столешницей из бетона, белым фартуком, фартуком из плитки мозаики и техникой из нержавеющей стали
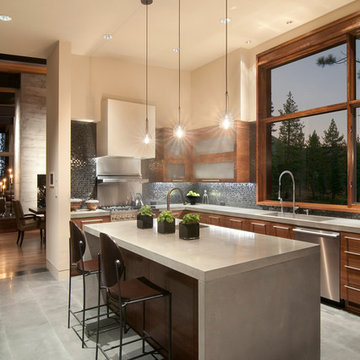
Стильный дизайн: кухня в современном стиле с плоскими фасадами, темными деревянными фасадами, черным фартуком, фартуком из плитки мозаики, техникой из нержавеющей стали, столешницей из бетона и монолитной мойкой - последний тренд
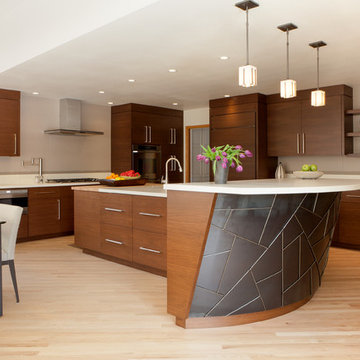
Lauren DeBell
На фото: угловая кухня среднего размера в современном стиле с обеденным столом, плоскими фасадами, темными деревянными фасадами, техникой под мебельный фасад, врезной мойкой, столешницей из бетона, серым фартуком, фартуком из керамогранитной плитки, светлым паркетным полом, островом и бежевым полом
На фото: угловая кухня среднего размера в современном стиле с обеденным столом, плоскими фасадами, темными деревянными фасадами, техникой под мебельный фасад, врезной мойкой, столешницей из бетона, серым фартуком, фартуком из керамогранитной плитки, светлым паркетным полом, островом и бежевым полом
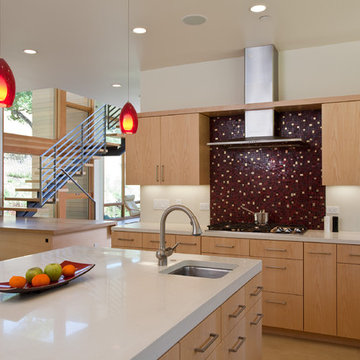
Russell Abraham
Пример оригинального дизайна: угловая кухня среднего размера в стиле модернизм с врезной мойкой, плоскими фасадами, светлыми деревянными фасадами, столешницей из бетона, красным фартуком, фартуком из плитки мозаики, техникой из нержавеющей стали, полом из керамогранита и островом
Пример оригинального дизайна: угловая кухня среднего размера в стиле модернизм с врезной мойкой, плоскими фасадами, светлыми деревянными фасадами, столешницей из бетона, красным фартуком, фартуком из плитки мозаики, техникой из нержавеющей стали, полом из керамогранита и островом

J. Asnes
Свежая идея для дизайна: параллельная кухня в стиле лофт с столешницей из бетона, техникой из нержавеющей стали, двойной мойкой, плоскими фасадами и белыми фасадами - отличное фото интерьера
Свежая идея для дизайна: параллельная кухня в стиле лофт с столешницей из бетона, техникой из нержавеющей стали, двойной мойкой, плоскими фасадами и белыми фасадами - отличное фото интерьера

This kitchen is reflective of the period style of our clients' home and accentuates their entertaining lifestyle. White, beaded inset, shaker style cabinetry provides the space with traditional elements. The central island houses a fireclay, apron front sink, and satin nickel faucet, soap pump, and vacuum disposal switch. The island is constructed of Pennsylvania cherry and features integral wainscot paneling and hand-turned legs. The narrow space that was originally the butler's pantry is now a spacious bar area that features white, shaker style cabinetry with antique restoration glass inserts and blue painted interiors, a Rohl faucet, and a Linkasink copper sink. The range area is a major feature of the kitchen due to its mantle style hood, handcrafted tile backsplash set in a herringbone pattern, and decorative tile feature over the cooking surface. The honed Belgium bluestone countertops contrast against the lighter elements in the kitchen, and the reclaimed, white and red oak flooring provides warmth to the space. Commercial grade appliances were installed, including a Wolf Professional Series range, a Meile steam oven, and a Meile refrigerator with fully integrated, wood panels. A cottage style window located next to the range allows access to the exterior herb garden, and the removal of a laundry and storage closet created space for a casual dining area.

Martin King
Идея дизайна: большая угловая кухня-гостиная в средиземноморском стиле с с полувстраиваемой мойкой (с передним бортиком), фасадами с утопленной филенкой, белыми фасадами, бежевым фартуком, техникой из нержавеющей стали, фартуком из известняка, столешницей из известняка, полом из известняка, бежевым полом и островом
Идея дизайна: большая угловая кухня-гостиная в средиземноморском стиле с с полувстраиваемой мойкой (с передним бортиком), фасадами с утопленной филенкой, белыми фасадами, бежевым фартуком, техникой из нержавеющей стали, фартуком из известняка, столешницей из известняка, полом из известняка, бежевым полом и островом

This contemporary kitchen has loft feel with black cabinets, a concrete counter top on the kitchen island, stainless steel fixtures, corrugated steel ceiling panels, and a glass garage door opening to the back yard.
Photo and copyright by Renovation Design Group. All rights reserved.
Кухня с столешницей из известняка и столешницей из бетона – фото дизайна интерьера
5
