Кухня с столешницей из известняка и серой столешницей – фото дизайна интерьера
Сортировать:
Бюджет
Сортировать:Популярное за сегодня
161 - 180 из 526 фото
1 из 3
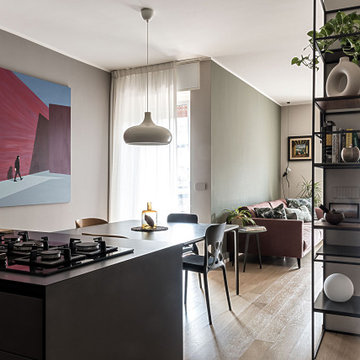
На фото: параллельная кухня среднего размера в современном стиле с обеденным столом, плоскими фасадами, серыми фасадами, столешницей из известняка, островом и серой столешницей
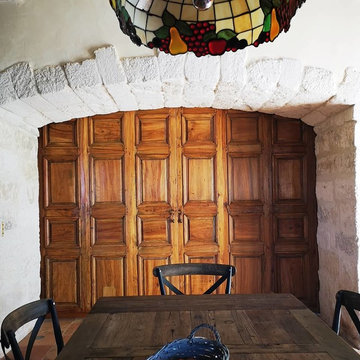
création d'une cuisine dans un château de 2000 m2 , espace à la mesure du lieu . Tout l'espace à été repensé et reconstituée après restauration complète du bâtiment .
Choix de terre cuite tomette pour le sol , poutres et chevrons ancien pour le plafond . La hotte de cuisson est une cheminée ancienne détournée avec une plaque en fonte ancienne pour la crédence . L'ensemble des façades est composé de portes anciennes XVIII em découpés et ajustés en fonction des aménagements choisis . Tout les linéaires bas ouvrant sur des tiroirs inox . Les plans de travail sont composés de pierres de sol anciennes dites bar de Montpellier . Linéaire de grandes portes ouvrant sur divers placards de rangement .
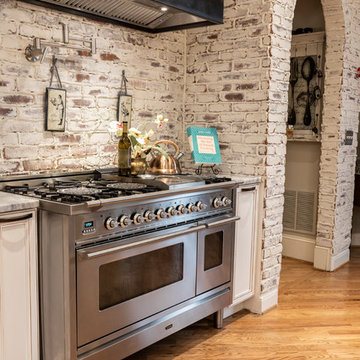
This was a total transformation from a house that was the House of Dreams in Kennesaw for 1997, but that kitchen didn't stand the test of time. The new one will never get old! The client helped a ton with this one, we pulled out all the details we could fit into this space.
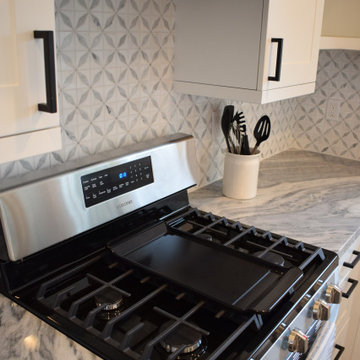
This kitchen features custom cabinetry in a shaker door style with a white painted finish called carnation. Beautiful stone countertops and a deco tile backsplash. Under mount stainless steel sink with an apron front. Stainless steel appliances, including a microwave drawer built into the island. Open corner shelves and stone window sill behind the sink.
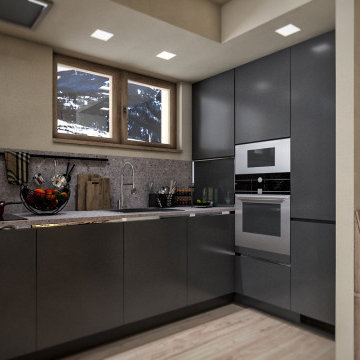
Пример оригинального дизайна: маленькая угловая кухня-гостиная в стиле модернизм с врезной мойкой, серыми фасадами, столешницей из известняка, серым фартуком, фартуком из известняка, техникой из нержавеющей стали, светлым паркетным полом и серой столешницей без острова для на участке и в саду
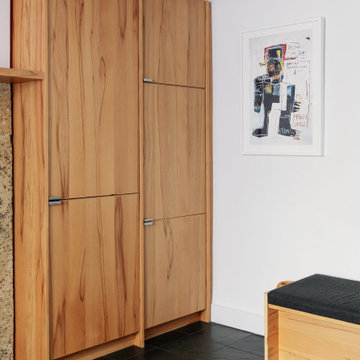
Свежая идея для дизайна: угловая кухня среднего размера в современном стиле с обеденным столом, накладной мойкой, плоскими фасадами, фасадами цвета дерева среднего тона, столешницей из известняка, серым фартуком, фартуком из известняка, черной техникой, полом из сланца, серым полом и серой столешницей без острова - отличное фото интерьера
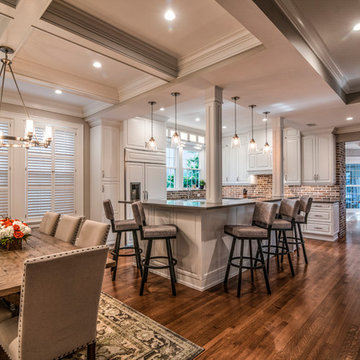
Пример оригинального дизайна: большая угловая кухня в стиле неоклассика (современная классика) с обеденным столом, фасадами с выступающей филенкой, белыми фасадами, темным паркетным полом, островом, коричневым полом, с полувстраиваемой мойкой (с передним бортиком), красным фартуком, фартуком из кирпича, техникой из нержавеющей стали, столешницей из известняка и серой столешницей
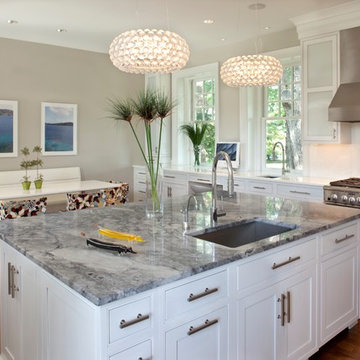
Woodharbor Custom Cabinetry
На фото: кухня среднего размера в стиле неоклассика (современная классика) с обеденным столом, врезной мойкой, фасадами в стиле шейкер, белыми фасадами, столешницей из известняка, белым фартуком, техникой из нержавеющей стали, островом, серой столешницей, паркетным полом среднего тона и коричневым полом с
На фото: кухня среднего размера в стиле неоклассика (современная классика) с обеденным столом, врезной мойкой, фасадами в стиле шейкер, белыми фасадами, столешницей из известняка, белым фартуком, техникой из нержавеющей стали, островом, серой столешницей, паркетным полом среднего тона и коричневым полом с
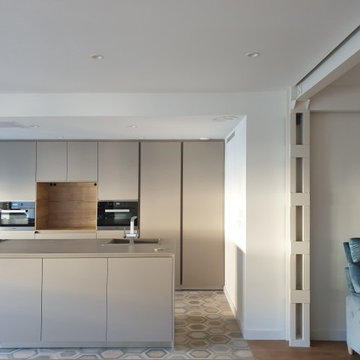
En este proyecto nos encontrábamos ante un espacio totalmente abierto al salón en el que integrar una cocina que respondiera al alto nivel de exigencia de una familia numerosa.
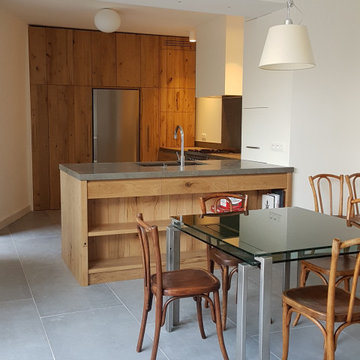
création cuisine ouverte dans un espace entrée, salon, salle à manger . Choix de matières naturelles, chêne ancien clair et pierre brown antic .
Mur de bois avec linéaire cuisson et îlot évier .
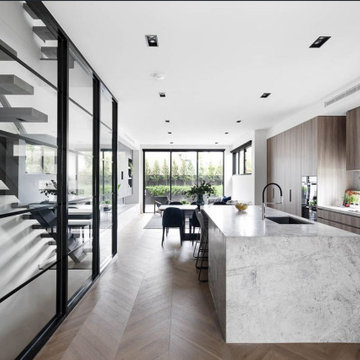
Источник вдохновения для домашнего уюта: кухня-гостиная у окна, среднего размера в стиле модернизм с врезной мойкой, светлыми деревянными фасадами, столешницей из известняка, черной техникой, светлым паркетным полом, островом и серой столешницей
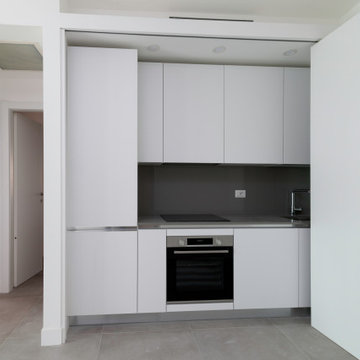
Идея дизайна: маленькая прямая кухня-гостиная в стиле модернизм с фасадами с декоративным кантом, белыми фасадами, столешницей из известняка, серым фартуком, фартуком из каменной плиты, полом из керамогранита, серым полом и серой столешницей без острова для на участке и в саду
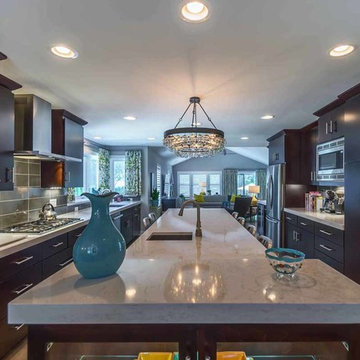
This family of 5 was quickly out-growing their 1,220sf ranch home on a beautiful corner lot. Rather than adding a 2nd floor, the decision was made to extend the existing ranch plan into the back yard, adding a new 2-car garage below the new space - for a new total of 2,520sf. With a previous addition of a 1-car garage and a small kitchen removed, a large addition was added for Master Bedroom Suite, a 4th bedroom, hall bath, and a completely remodeled living, dining and new Kitchen, open to large new Family Room. The new lower level includes the new Garage and Mudroom. The existing fireplace and chimney remain - with beautifully exposed brick. The homeowners love contemporary design, and finished the home with a gorgeous mix of color, pattern and materials.
The project was completed in 2011. Unfortunately, 2 years later, they suffered a massive house fire. The house was then rebuilt again, using the same plans and finishes as the original build, adding only a secondary laundry closet on the main level.
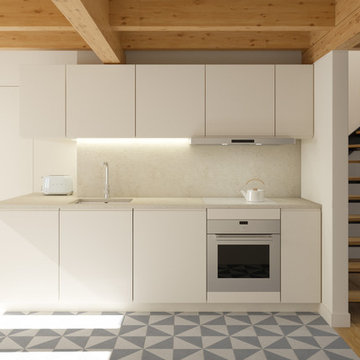
Источник вдохновения для домашнего уюта: кухня среднего размера с монолитной мойкой, белыми фасадами, столешницей из известняка, серым фартуком, фартуком из известняка, белой техникой, полом из терраццо, синим полом и серой столешницей
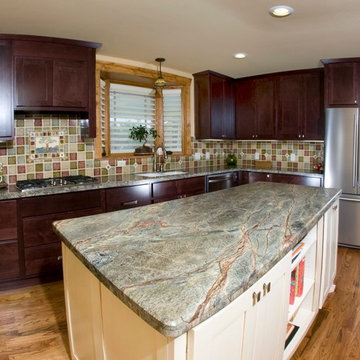
Randy Bookout
На фото: п-образная кухня среднего размера в стиле кантри с обеденным столом, врезной мойкой, фасадами с утопленной филенкой, темными деревянными фасадами, столешницей из известняка, разноцветным фартуком, фартуком из керамической плитки, техникой из нержавеющей стали, темным паркетным полом, двумя и более островами, коричневым полом и серой столешницей
На фото: п-образная кухня среднего размера в стиле кантри с обеденным столом, врезной мойкой, фасадами с утопленной филенкой, темными деревянными фасадами, столешницей из известняка, разноцветным фартуком, фартуком из керамической плитки, техникой из нержавеющей стали, темным паркетным полом, двумя и более островами, коричневым полом и серой столешницей
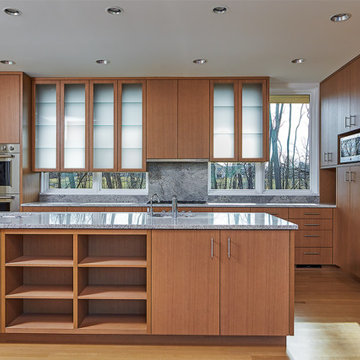
Photographer: Jon Miller Architectural Photography
Custom cabinets and built-in appliances and storage make for a truly fitted look. Glass door upper cabinets mounted in front of windows create a natural glow to uniquely illuminate the space.
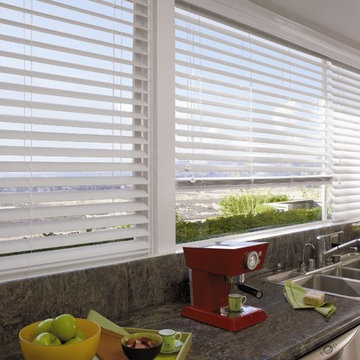
Идея дизайна: отдельная кухня среднего размера в классическом стиле с накладной мойкой, фасадами с выступающей филенкой, белыми фасадами, столешницей из известняка, серым фартуком, фартуком из каменной плиты, техникой из нержавеющей стали и серой столешницей без острова
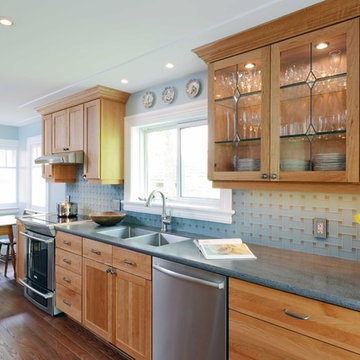
This kitchen was designed and supplied by Ken Nielsen at Kitchencraft Ottawa 613-227-4694 and Paul Denys. The renovation and installation by Paul Denys 613-236-6516. This kitchen is an Omega hand built natural solid cherry craftsman ( shaker ) style with solid surface countertops
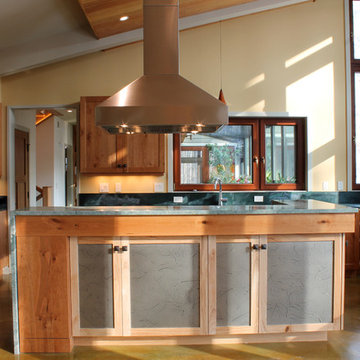
Alain Jaramillo and Peter Twohy
which means the sun in combination with the long overhang and the large expanse of glass not only heats the home in the winter but also cools the home all summer long
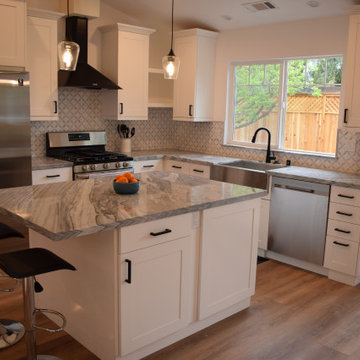
This kitchen features custom cabinetry in a shaker door style with a white painted finish called carnation. Beautiful stone countertops and a deco tile backsplash. Under mount stainless steel sink with an apron front. Stainless steel appliances, including a microwave drawer built into the island. Open corner shelves and stone window sill behind the sink.
Кухня с столешницей из известняка и серой столешницей – фото дизайна интерьера
9