Кухня с столешницей из известняка и полуостровом – фото дизайна интерьера
Сортировать:
Бюджет
Сортировать:Популярное за сегодня
121 - 140 из 392 фото
1 из 3
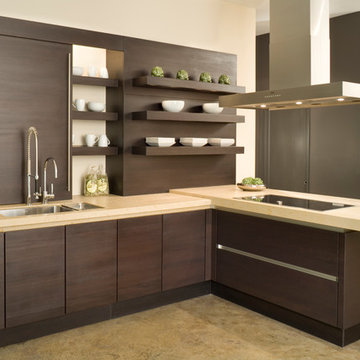
The front display at our Kansas City showroom features dark pine veneer on a slab door with the signature SieMatic channel system, meaning no visible hardware! The 4cm and 8cm countertops are created from a rough Limestone.
Photograph by Bob Greenspan
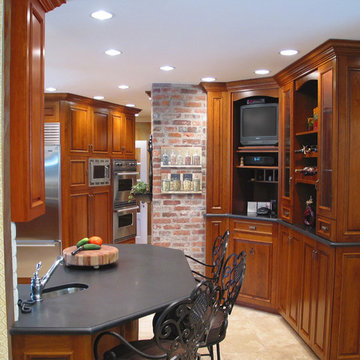
Свежая идея для дизайна: п-образная кухня среднего размера в стиле кантри с обеденным столом, врезной мойкой, фасадами с выступающей филенкой, фасадами цвета дерева среднего тона, столешницей из известняка, техникой из нержавеющей стали, полом из керамической плитки и полуостровом - отличное фото интерьера
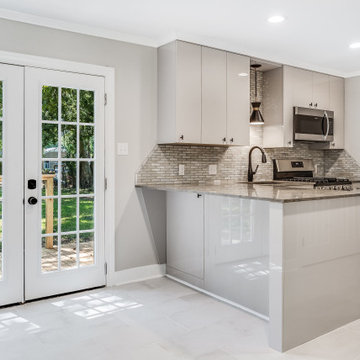
We completely demo'd kitchen, added french doors and back deck. Honed azul granite countertops.
Пример оригинального дизайна: маленькая угловая кухня в современном стиле с обеденным столом, врезной мойкой, плоскими фасадами, бежевыми фасадами, столешницей из известняка, серым фартуком, фартуком из стеклянной плитки, техникой из нержавеющей стали, полом из керамической плитки, полуостровом, белым полом и серой столешницей для на участке и в саду
Пример оригинального дизайна: маленькая угловая кухня в современном стиле с обеденным столом, врезной мойкой, плоскими фасадами, бежевыми фасадами, столешницей из известняка, серым фартуком, фартуком из стеклянной плитки, техникой из нержавеющей стали, полом из керамической плитки, полуостровом, белым полом и серой столешницей для на участке и в саду
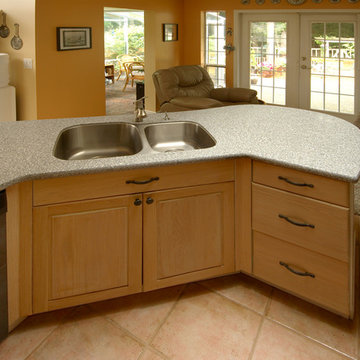
Свежая идея для дизайна: отдельная, угловая кухня среднего размера в классическом стиле с двойной мойкой, фасадами с выступающей филенкой, светлыми деревянными фасадами, столешницей из известняка, черной техникой, полом из травертина, полуостровом, бежевым полом и серой столешницей - отличное фото интерьера
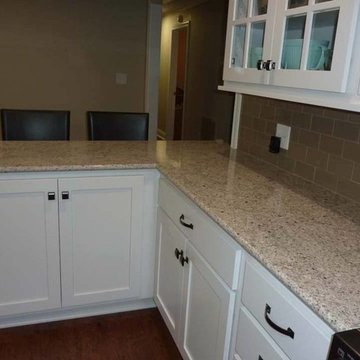
Свежая идея для дизайна: отдельная, п-образная кухня среднего размера в классическом стиле с врезной мойкой, фасадами в стиле шейкер, белыми фасадами, столешницей из известняка, бежевым фартуком, фартуком из керамогранитной плитки, черной техникой, темным паркетным полом, полуостровом и коричневым полом - отличное фото интерьера
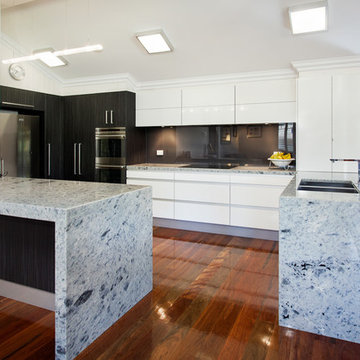
Источник вдохновения для домашнего уюта: маленькая кухня-гостиная в современном стиле с двойной мойкой, плоскими фасадами, белыми фасадами, столешницей из известняка, черным фартуком, фартуком из стекла, техникой из нержавеющей стали, паркетным полом среднего тона и полуостровом для на участке и в саду
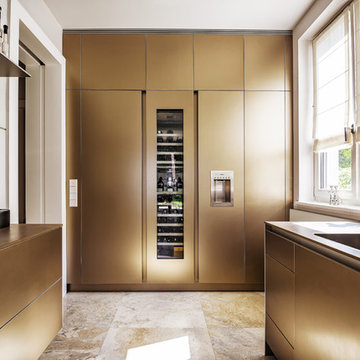
matthias baumbach
Свежая идея для дизайна: большая п-образная кухня-гостиная в современном стиле с врезной мойкой, плоскими фасадами, бежевыми фасадами, столешницей из известняка, белым фартуком, фартуком из стекла, техникой из нержавеющей стали, полом из известняка, полуостровом, бежевым полом и коричневой столешницей - отличное фото интерьера
Свежая идея для дизайна: большая п-образная кухня-гостиная в современном стиле с врезной мойкой, плоскими фасадами, бежевыми фасадами, столешницей из известняка, белым фартуком, фартуком из стекла, техникой из нержавеющей стали, полом из известняка, полуостровом, бежевым полом и коричневой столешницей - отличное фото интерьера
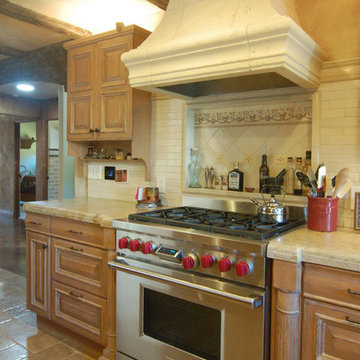
When the homeowners decided to move from San Francisco to the Central Coast, they were looking for a more relaxed lifestyle, a unique place to call their own, and an environment conducive to raising their young children. They found it all in San Luis Obispo. They had owned a house here in SLO for several years that they had used as a rental. As the homeowners own and run a contracting business and relocation was not impossible, they decided to move their business and make this SLO rental into their dream home.
As a rental, the house was in a bare-bones condition. The kitchen had old white cabinets, boring white tile counters, and a horrendous vinyl tile floor. Not only was the kitchen out-of-date and old-fashioned, it was also pretty worn out. The tiles were cracking and the grout was stained, the cabinet doors were sagging, and the appliances were conflicting (ie: you could not open the stove and dishwasher at the same time).
To top it all off, the kitchen was just too small for the custom home the homeowners wanted to create.
Thus enters San Luis Kitchen. At the beginning of their quest to remodel, the homeowners visited San Luis Kitchen’s showroom and fell in love with our Tuscan Grotto display. They sat down with our designers and together we worked out the scope of the project, the budget for cabinetry and how that fit into their overall budget, and then we worked on the new design for the home starting with the kitchen.
As the homeowners felt the kitchen was cramped, it was decided to expand by moving the window wall out onto the existing porch. Besides the extra space gained, moving the wall brought the kitchen window out from under the porch roof – increasing the natural light available in the space. (It really helps when the homeowner both understands building and can do his own contracting and construction.) A new arched window and stone clad wall now highlights the end of the kitchen. As we gained wall space, we were able to move the range and add a plaster hood, creating a focal nice focal point for the kitchen.
The other long wall now houses a Sub-Zero refrigerator and lots of counter workspace. Then we completed the kitchen by adding a wrap-around wet bar extending into the old dining space. We included a pull-out pantry unit with open shelves above it, wine cubbies, a cabinet for glassware recessed into the wall, under-counter refrigerator drawers, sink base and trash cabinet, along with a decorative bookcase cabinet and bar seating. Lots of function in this corner of the kitchen; a bar for entertaining and a snack station for the kids.
After the kitchen design was finalized and ordered, the homeowners turned their attention to the rest of the house. They asked San Luis Kitchen to help with their master suite, a guest bath, their home control center (essentially a deck tucked under the main staircase) and finally their laundry room. Here are the photos:
I wish I could show you the rest of the house. The homeowners took a poor rental house and turned it into a showpiece! They added custom concrete floors, unique fiber optic lighting, large picture windows, and much more. There is now an outdoor kitchen complete with pizza oven, an outdoor shower and exquisite garden. They added a dedicated dog run to the side yard for their pooches and a rooftop deck at the very peak. Such a fun house.
Wood-Mode Fine Custom Cabinetry, Barcelona
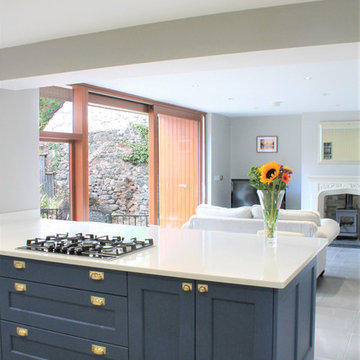
Rear extension, extending out from existing kitchen, to include living and dining space. Large sliding glass patio doors open out into the stone walled courtyard
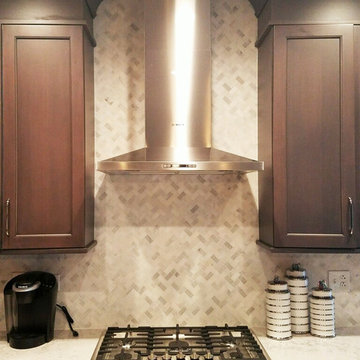
Пример оригинального дизайна: кухня-гостиная среднего размера в стиле неоклассика (современная классика) с врезной мойкой, фасадами в стиле шейкер, коричневыми фасадами, столешницей из известняка, бежевым фартуком, фартуком из каменной плитки, техникой из нержавеющей стали и полуостровом
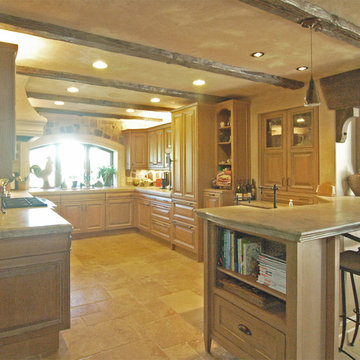
When the homeowners decided to move from San Francisco to the Central Coast, they were looking for a more relaxed lifestyle, a unique place to call their own, and an environment conducive to raising their young children. They found it all in San Luis Obispo. They had owned a house here in SLO for several years that they had used as a rental. As the homeowners own and run a contracting business and relocation was not impossible, they decided to move their business and make this SLO rental into their dream home.
As a rental, the house was in a bare-bones condition. The kitchen had old white cabinets, boring white tile counters, and a horrendous vinyl tile floor. Not only was the kitchen out-of-date and old-fashioned, it was also pretty worn out. The tiles were cracking and the grout was stained, the cabinet doors were sagging, and the appliances were conflicting (ie: you could not open the stove and dishwasher at the same time).
To top it all off, the kitchen was just too small for the custom home the homeowners wanted to create.
Thus enters San Luis Kitchen. At the beginning of their quest to remodel, the homeowners visited San Luis Kitchen’s showroom and fell in love with our Tuscan Grotto display. They sat down with our designers and together we worked out the scope of the project, the budget for cabinetry and how that fit into their overall budget, and then we worked on the new design for the home starting with the kitchen.
As the homeowners felt the kitchen was cramped, it was decided to expand by moving the window wall out onto the existing porch. Besides the extra space gained, moving the wall brought the kitchen window out from under the porch roof – increasing the natural light available in the space. (It really helps when the homeowner both understands building and can do his own contracting and construction.) A new arched window and stone clad wall now highlights the end of the kitchen. As we gained wall space, we were able to move the range and add a plaster hood, creating a focal nice focal point for the kitchen.
The other long wall now houses a Sub-Zero refrigerator and lots of counter workspace. Then we completed the kitchen by adding a wrap-around wet bar extending into the old dining space. We included a pull-out pantry unit with open shelves above it, wine cubbies, a cabinet for glassware recessed into the wall, under-counter refrigerator drawers, sink base and trash cabinet, along with a decorative bookcase cabinet and bar seating. Lots of function in this corner of the kitchen; a bar for entertaining and a snack station for the kids.
After the kitchen design was finalized and ordered, the homeowners turned their attention to the rest of the house. They asked San Luis Kitchen to help with their master suite, a guest bath, their home control center (essentially a deck tucked under the main staircase) and finally their laundry room. Here are the photos:
I wish I could show you the rest of the house. The homeowners took a poor rental house and turned it into a showpiece! They added custom concrete floors, unique fiber optic lighting, large picture windows, and much more. There is now an outdoor kitchen complete with pizza oven, an outdoor shower and exquisite garden. They added a dedicated dog run to the side yard for their pooches and a rooftop deck at the very peak. Such a fun house.
Wood-Mode Fine Custom Cabinetry, Barcelona
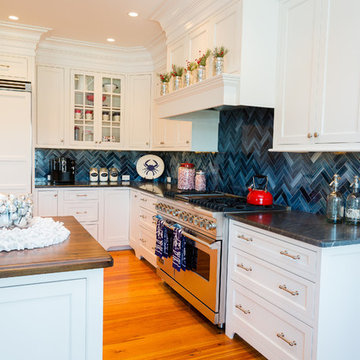
На фото: кухня в морском стиле с обеденным столом, столешницей из известняка, синим фартуком, техникой из нержавеющей стали, светлым паркетным полом и полуостровом
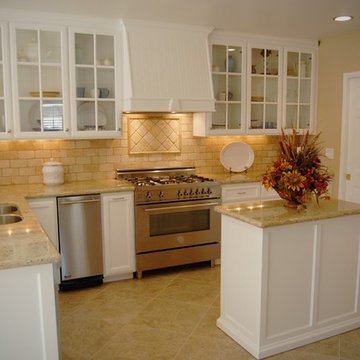
Идея дизайна: отдельная, угловая кухня среднего размера в классическом стиле с двойной мойкой, стеклянными фасадами, белыми фасадами, столешницей из известняка, бежевым фартуком, фартуком из каменной плитки, техникой из нержавеющей стали, полом из керамической плитки, полуостровом и бежевым полом
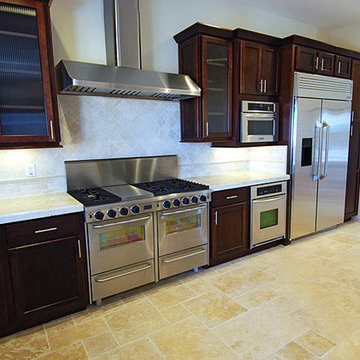
This kitchen included installation of stainless steel kitchen appliances, tiled flooring, recessed lighting and dark finished kitchen cabinets and shelves.
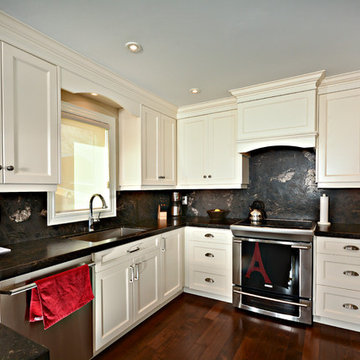
Kitchen renovation by Divada. white cabinets and contrasting dark granite counter.
photocredit -Joseph Leduc
На фото: п-образная кухня среднего размера в классическом стиле с обеденным столом, врезной мойкой, белыми фасадами, черным фартуком, фартуком из каменной плиты, техникой из нержавеющей стали, темным паркетным полом, фасадами в стиле шейкер, столешницей из известняка, полуостровом и коричневым полом
На фото: п-образная кухня среднего размера в классическом стиле с обеденным столом, врезной мойкой, белыми фасадами, черным фартуком, фартуком из каменной плиты, техникой из нержавеющей стали, темным паркетным полом, фасадами в стиле шейкер, столешницей из известняка, полуостровом и коричневым полом
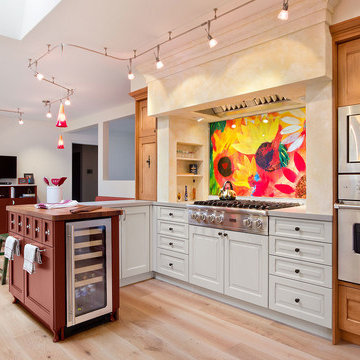
Transitional Kitchen designed by the award winning team at DDK in Pasadena, CA
Photography:
J Jorgensen - Architectural Photographer
Свежая идея для дизайна: параллельная кухня среднего размера в стиле неоклассика (современная классика) с с полувстраиваемой мойкой (с передним бортиком), фасадами с выступающей филенкой, белыми фасадами, столешницей из известняка, серым фартуком, техникой из нержавеющей стали, светлым паркетным полом и полуостровом - отличное фото интерьера
Свежая идея для дизайна: параллельная кухня среднего размера в стиле неоклассика (современная классика) с с полувстраиваемой мойкой (с передним бортиком), фасадами с выступающей филенкой, белыми фасадами, столешницей из известняка, серым фартуком, техникой из нержавеющей стали, светлым паркетным полом и полуостровом - отличное фото интерьера
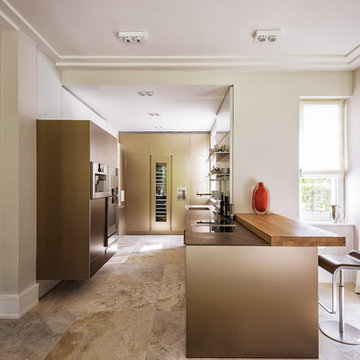
matthias baumbach
Источник вдохновения для домашнего уюта: большая п-образная кухня-гостиная с врезной мойкой, плоскими фасадами, бежевыми фасадами, столешницей из известняка, белым фартуком, фартуком из стекла, техникой из нержавеющей стали, полом из известняка, полуостровом, бежевым полом и коричневой столешницей
Источник вдохновения для домашнего уюта: большая п-образная кухня-гостиная с врезной мойкой, плоскими фасадами, бежевыми фасадами, столешницей из известняка, белым фартуком, фартуком из стекла, техникой из нержавеющей стали, полом из известняка, полуостровом, бежевым полом и коричневой столешницей
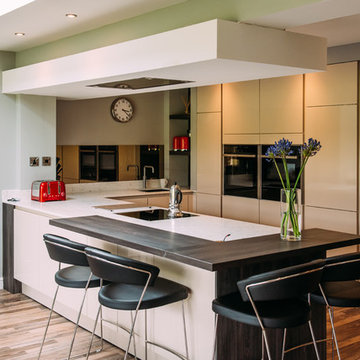
Open plan living enabled our client to install a large bank of tall appliances and peninsular with plenty of social seating in their new space. Opposite, a comfy sofa and media unit in matching furniture means this family can all sit and enjoy the space together.
www.davidscholesphotography.co.uk
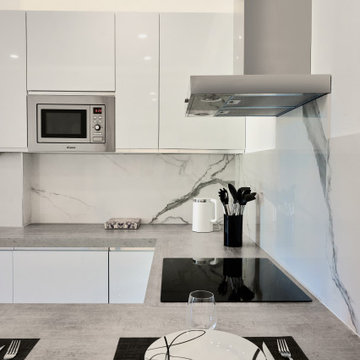
Пример оригинального дизайна: угловая кухня в стиле модернизм с обеденным столом, монолитной мойкой, плоскими фасадами, белыми фасадами, столешницей из известняка, белым фартуком, фартуком из мрамора, техникой из нержавеющей стали, мраморным полом, полуостровом, белым полом, серой столешницей и сводчатым потолком
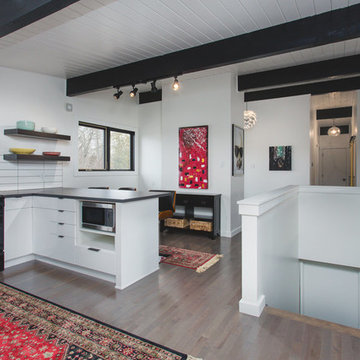
Vantage Build
На фото: п-образная кухня среднего размера в стиле модернизм с обеденным столом, накладной мойкой, плоскими фасадами, белыми фасадами, столешницей из известняка, белым фартуком, фартуком из плитки кабанчик, черной техникой, светлым паркетным полом, полуостровом, серым полом и серой столешницей
На фото: п-образная кухня среднего размера в стиле модернизм с обеденным столом, накладной мойкой, плоскими фасадами, белыми фасадами, столешницей из известняка, белым фартуком, фартуком из плитки кабанчик, черной техникой, светлым паркетным полом, полуостровом, серым полом и серой столешницей
Кухня с столешницей из известняка и полуостровом – фото дизайна интерьера
7