Кухня с столешницей из известняка и полом из керамической плитки – фото дизайна интерьера
Сортировать:
Бюджет
Сортировать:Популярное за сегодня
21 - 40 из 368 фото
1 из 3
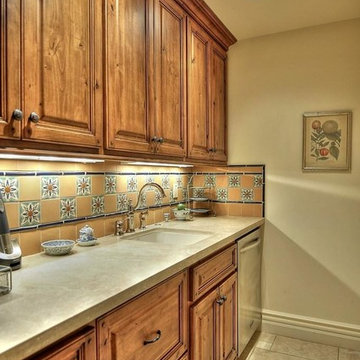
Свежая идея для дизайна: параллельная кухня среднего размера в стиле фьюжн с обеденным столом, накладной мойкой, разноцветным фартуком, фартуком из плитки мозаики, техникой из нержавеющей стали, полом из керамической плитки, островом, фасадами с выступающей филенкой, фасадами цвета дерева среднего тона и столешницей из известняка - отличное фото интерьера
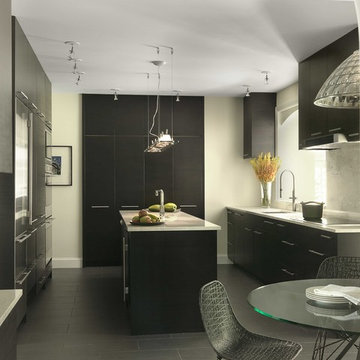
Renovation of a turn of the century house by Maritz & Young in the St. Louis area.
Alise O'Brien Photography
Свежая идея для дизайна: п-образная кухня среднего размера в современном стиле с обеденным столом, плоскими фасадами, черными фасадами, белым фартуком, фартуком из каменной плиты, врезной мойкой, техникой из нержавеющей стали, островом, серым полом, столешницей из известняка и полом из керамической плитки - отличное фото интерьера
Свежая идея для дизайна: п-образная кухня среднего размера в современном стиле с обеденным столом, плоскими фасадами, черными фасадами, белым фартуком, фартуком из каменной плиты, врезной мойкой, техникой из нержавеющей стали, островом, серым полом, столешницей из известняка и полом из керамической плитки - отличное фото интерьера
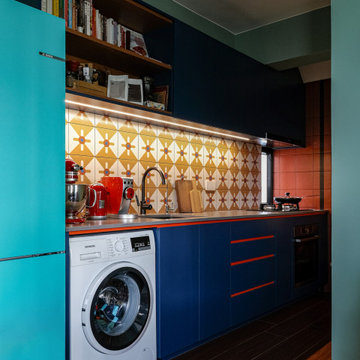
На фото: маленькая кухня в современном стиле с накладной мойкой, плоскими фасадами, синими фасадами, столешницей из известняка, оранжевым фартуком, фартуком из керамической плитки, цветной техникой, полом из керамической плитки и серой столешницей без острова для на участке и в саду

The best of the past and present meet in this distinguished design. Custom craftsmanship and distinctive detailing give this lakefront residence its vintage flavor while an open and light-filled floor plan clearly mark it as contemporary. With its interesting shingled roof lines, abundant windows with decorative brackets and welcoming porch, the exterior takes in surrounding views while the interior meets and exceeds contemporary expectations of ease and comfort. The main level features almost 3,000 square feet of open living, from the charming entry with multiple window seats and built-in benches to the central 15 by 22-foot kitchen, 22 by 18-foot living room with fireplace and adjacent dining and a relaxing, almost 300-square-foot screened-in porch. Nearby is a private sitting room and a 14 by 15-foot master bedroom with built-ins and a spa-style double-sink bath with a beautiful barrel-vaulted ceiling. The main level also includes a work room and first floor laundry, while the 2,165-square-foot second level includes three bedroom suites, a loft and a separate 966-square-foot guest quarters with private living area, kitchen and bedroom. Rounding out the offerings is the 1,960-square-foot lower level, where you can rest and recuperate in the sauna after a workout in your nearby exercise room. Also featured is a 21 by 18-family room, a 14 by 17-square-foot home theater, and an 11 by 12-foot guest bedroom suite.
Photography: Ashley Avila Photography & Fulview Builder: J. Peterson Homes Interior Design: Vision Interiors by Visbeen
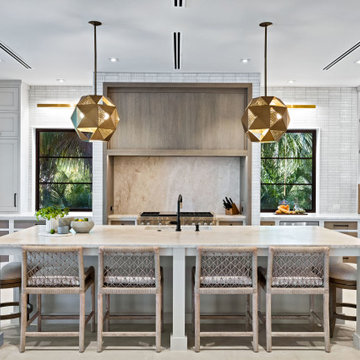
На фото: параллельная кухня среднего размера в современном стиле с обеденным столом, врезной мойкой, фасадами с утопленной филенкой, белыми фасадами, столешницей из известняка, бежевым фартуком, фартуком из известняка, черной техникой, полом из керамической плитки, островом, бежевым полом и бежевой столешницей
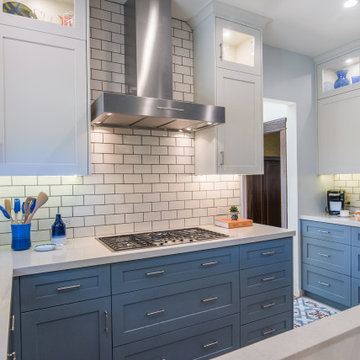
Our new clients lived in a charming Spanish-style house in the historic Larchmont area of Los Angeles. Their kitchen, which was obviously added later, was devoid of style and desperately needed a makeover. While they wanted the latest in appliances they did want their new kitchen to go with the style of their house. The en trend choices of patterned floor tile and blue cabinets were the catalysts for pulling the whole look together.
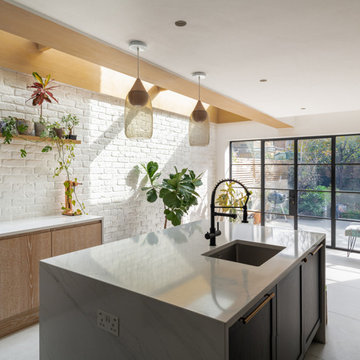
This timeless kitchen extension maximises the potential of the light and uses a combination of the existing brick walls with contemporary units to create a space that is calm, elegant and very zen.
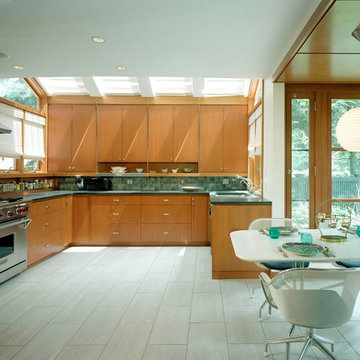
A modern kitchen addition brings new life to a 1920’s shingled home in Cambridge. The kitchen dining nook extends into the garden and brings Nature and light into this urban setting.
Photos: Thomas Lingner
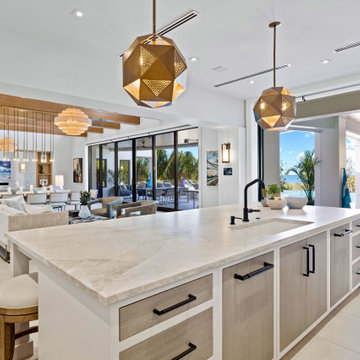
На фото: параллельная кухня среднего размера в современном стиле с обеденным столом, врезной мойкой, фасадами с утопленной филенкой, белыми фасадами, столешницей из известняка, бежевым фартуком, фартуком из известняка, черной техникой, полом из керамической плитки, островом, бежевым полом и бежевой столешницей
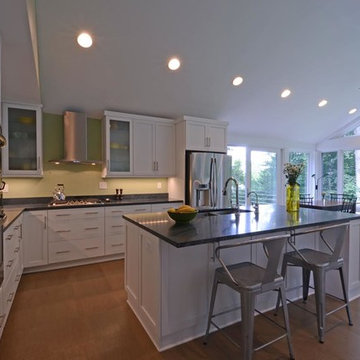
Photographer by Sean Towner
Источник вдохновения для домашнего уюта: п-образная кухня-гостиная среднего размера в стиле неоклассика (современная классика) с врезной мойкой, фасадами в стиле шейкер, белыми фасадами, столешницей из известняка, техникой из нержавеющей стали, островом, полом из керамической плитки и коричневым полом
Источник вдохновения для домашнего уюта: п-образная кухня-гостиная среднего размера в стиле неоклассика (современная классика) с врезной мойкой, фасадами в стиле шейкер, белыми фасадами, столешницей из известняка, техникой из нержавеющей стали, островом, полом из керамической плитки и коричневым полом

The best of the past and present meet in this distinguished design. Custom craftsmanship and distinctive detailing give this lakefront residence its vintage flavor while an open and light-filled floor plan clearly mark it as contemporary. With its interesting shingled roof lines, abundant windows with decorative brackets and welcoming porch, the exterior takes in surrounding views while the interior meets and exceeds contemporary expectations of ease and comfort. The main level features almost 3,000 square feet of open living, from the charming entry with multiple window seats and built-in benches to the central 15 by 22-foot kitchen, 22 by 18-foot living room with fireplace and adjacent dining and a relaxing, almost 300-square-foot screened-in porch. Nearby is a private sitting room and a 14 by 15-foot master bedroom with built-ins and a spa-style double-sink bath with a beautiful barrel-vaulted ceiling. The main level also includes a work room and first floor laundry, while the 2,165-square-foot second level includes three bedroom suites, a loft and a separate 966-square-foot guest quarters with private living area, kitchen and bedroom. Rounding out the offerings is the 1,960-square-foot lower level, where you can rest and recuperate in the sauna after a workout in your nearby exercise room. Also featured is a 21 by 18-family room, a 14 by 17-square-foot home theater, and an 11 by 12-foot guest bedroom suite.
Photography: Ashley Avila Photography & Fulview Builder: J. Peterson Homes Interior Design: Vision Interiors by Visbeen
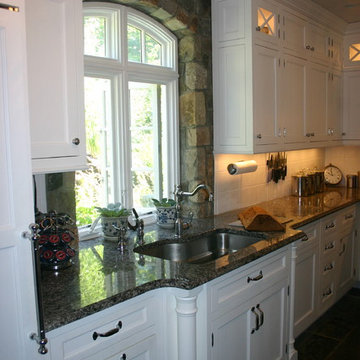
1924 Carriage House horse stable transformed into a Award winning up to date kitchen will conserving the period of the house.
На фото: большая отдельная, п-образная кухня в классическом стиле с двойной мойкой, фасадами в стиле шейкер, белыми фасадами, столешницей из известняка, белым фартуком, фартуком из керамической плитки, техникой из нержавеющей стали, полом из керамической плитки, островом и серым полом с
На фото: большая отдельная, п-образная кухня в классическом стиле с двойной мойкой, фасадами в стиле шейкер, белыми фасадами, столешницей из известняка, белым фартуком, фартуком из керамической плитки, техникой из нержавеющей стали, полом из керамической плитки, островом и серым полом с
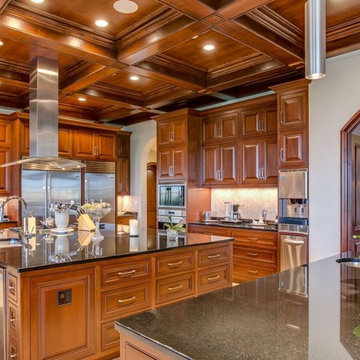
Fourwalls Photography.com, Lynne Sargent, President & CEO of Lynne Sargent Design Solution, LLC
На фото: огромная п-образная кухня в классическом стиле с обеденным столом, врезной мойкой, фасадами с выступающей филенкой, темными деревянными фасадами, столешницей из известняка, бежевым фартуком, фартуком из керамической плитки, техникой из нержавеющей стали, полом из керамической плитки, островом и бежевым полом с
На фото: огромная п-образная кухня в классическом стиле с обеденным столом, врезной мойкой, фасадами с выступающей филенкой, темными деревянными фасадами, столешницей из известняка, бежевым фартуком, фартуком из керамической плитки, техникой из нержавеющей стали, полом из керамической плитки, островом и бежевым полом с
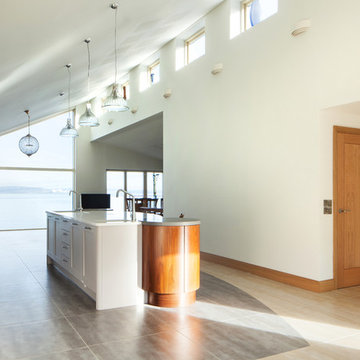
first floor open plan kitchen/living/dining
Свежая идея для дизайна: параллельная кухня-гостиная среднего размера в стиле модернизм с фасадами с выступающей филенкой, светлыми деревянными фасадами, столешницей из известняка, полом из керамической плитки и островом - отличное фото интерьера
Свежая идея для дизайна: параллельная кухня-гостиная среднего размера в стиле модернизм с фасадами с выступающей филенкой, светлыми деревянными фасадами, столешницей из известняка, полом из керамической плитки и островом - отличное фото интерьера
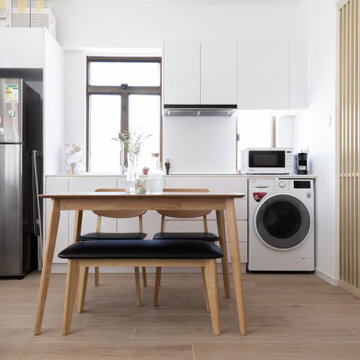
Идея дизайна: маленькая кухня в стиле модернизм с обеденным столом, плоскими фасадами, белыми фасадами, столешницей из известняка, белой техникой, полом из керамической плитки, бежевым полом и белой столешницей для на участке и в саду
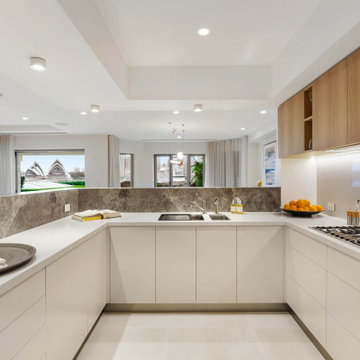
Kitchen with views to the Sydney Opera House
На фото: п-образная кухня-гостиная среднего размера в современном стиле с врезной мойкой, плоскими фасадами, столешницей из известняка, белым фартуком, фартуком из кварцевого агломерата, черной техникой, полом из керамической плитки, белым полом, многоуровневым потолком, белыми фасадами, полуостровом и белой столешницей
На фото: п-образная кухня-гостиная среднего размера в современном стиле с врезной мойкой, плоскими фасадами, столешницей из известняка, белым фартуком, фартуком из кварцевого агломерата, черной техникой, полом из керамической плитки, белым полом, многоуровневым потолком, белыми фасадами, полуостровом и белой столешницей
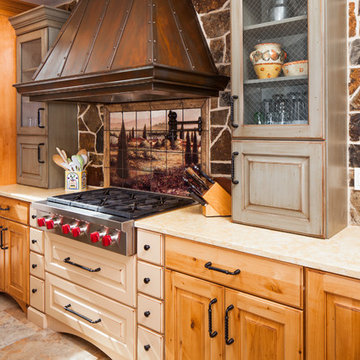
A custom fabricated metal range hood and Wolf Range Top are accented by a beautiful tile mosaic.
Kate Falconer Photography
Designer - Shannon Demma
Свежая идея для дизайна: большая п-образная кухня-гостиная в стиле кантри с с полувстраиваемой мойкой (с передним бортиком), фасадами с выступающей филенкой, фасадами цвета дерева среднего тона, столешницей из известняка, коричневым фартуком, фартуком из каменной плитки, техникой под мебельный фасад, полом из керамической плитки и островом - отличное фото интерьера
Свежая идея для дизайна: большая п-образная кухня-гостиная в стиле кантри с с полувстраиваемой мойкой (с передним бортиком), фасадами с выступающей филенкой, фасадами цвета дерева среднего тона, столешницей из известняка, коричневым фартуком, фартуком из каменной плитки, техникой под мебельный фасад, полом из керамической плитки и островом - отличное фото интерьера
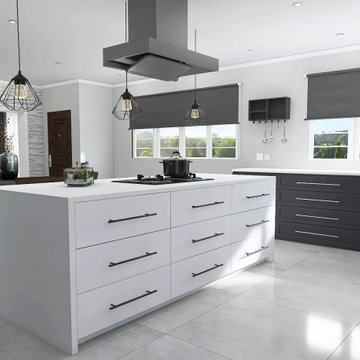
Свежая идея для дизайна: большая п-образная кухня в современном стиле с обеденным столом, накладной мойкой, фасадами с декоративным кантом, серыми фасадами, столешницей из известняка, белым фартуком, фартуком из плитки кабанчик, техникой из нержавеющей стали, полом из керамической плитки, островом, серым полом и белой столешницей - отличное фото интерьера
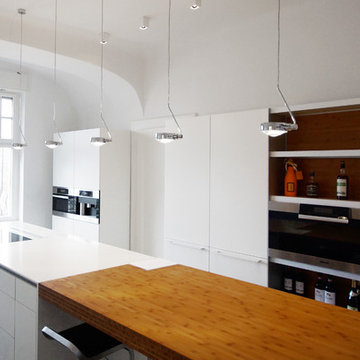
Akzentuierte Beleuchtung der Kücheninsel mit Pendelleuchten der Firma Occhio. Raumlicht im Küchenbereich schaffen Deckenaufbaustrahler in der Farbe der Decke, um vollends zurückzutreten und den Pendelleuchten ihre Bühne zu lassen.
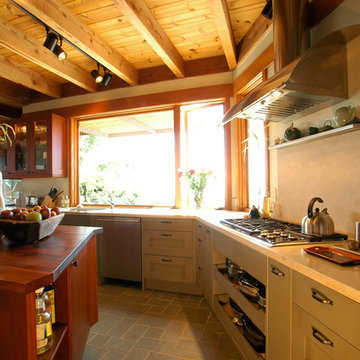
Kitchen Studio Monterey, Inc.
Пример оригинального дизайна: п-образная кухня-гостиная среднего размера в стиле фьюжн с врезной мойкой, плоскими фасадами, фасадами цвета дерева среднего тона, столешницей из известняка, бежевым фартуком, фартуком из каменной плиты, техникой из нержавеющей стали, полом из керамической плитки и островом
Пример оригинального дизайна: п-образная кухня-гостиная среднего размера в стиле фьюжн с врезной мойкой, плоскими фасадами, фасадами цвета дерева среднего тона, столешницей из известняка, бежевым фартуком, фартуком из каменной плиты, техникой из нержавеющей стали, полом из керамической плитки и островом
Кухня с столешницей из известняка и полом из керамической плитки – фото дизайна интерьера
2