Кухня с столешницей из известняка и черным фартуком – фото дизайна интерьера
Сортировать:
Бюджет
Сортировать:Популярное за сегодня
21 - 40 из 174 фото
1 из 3
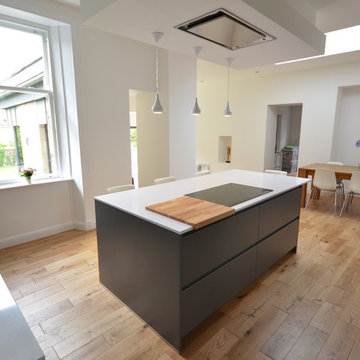
We have just finished a complete transformation of Gillian and Brian’s kitchen and dining area, turning it into a stylish and simplistic space that will work perfectly for everyday living as well as entertaining. This stunning kitchen is from our increasingly popular Y-Line Handleless range in the Onyx Grey colour with a matt finish. The handle rail has been perfectly colour matched to the door fronts achieving a truly handleless look.
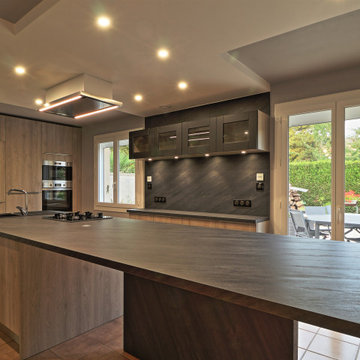
Cette cuisine est à la fois fonctionnelle, lumineuse et chaleureuse.
Le mélange bois et ardoise est très élégant.
Un panneau en ardoise situé à gauche de l'évier vient souligner l'espace cuisine.
Le faux plafond avec les spots intégrés efface complètement les traits de l'ancienne pièce et apporte beaucoup de luminosité.

cappa isola
Свежая идея для дизайна: большая параллельная кухня-гостиная в стиле лофт с врезной мойкой, плоскими фасадами, белыми фасадами, столешницей из известняка, черным фартуком, фартуком из известняка, техникой из нержавеющей стали, паркетным полом среднего тона, островом и черной столешницей - отличное фото интерьера
Свежая идея для дизайна: большая параллельная кухня-гостиная в стиле лофт с врезной мойкой, плоскими фасадами, белыми фасадами, столешницей из известняка, черным фартуком, фартуком из известняка, техникой из нержавеющей стали, паркетным полом среднего тона, островом и черной столешницей - отличное фото интерьера
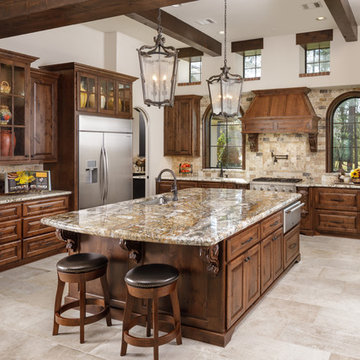
Kolanowski Studio
Источник вдохновения для домашнего уюта: большая п-образная кухня в средиземноморском стиле с обеденным столом, накладной мойкой, фасадами с выступающей филенкой, темными деревянными фасадами, столешницей из известняка, черным фартуком, техникой из нержавеющей стали, полом из керамогранита, островом, бежевым полом и бежевой столешницей
Источник вдохновения для домашнего уюта: большая п-образная кухня в средиземноморском стиле с обеденным столом, накладной мойкой, фасадами с выступающей филенкой, темными деревянными фасадами, столешницей из известняка, черным фартуком, техникой из нержавеющей стали, полом из керамогранита, островом, бежевым полом и бежевой столешницей
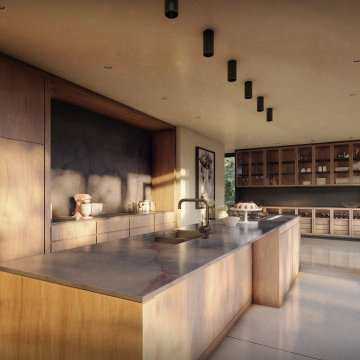
Bright Modern Kitchen
-
Like what you see?
Visit www.mymodernhome.com for more detail, or to see yourself in one of our architect-designed home plans.
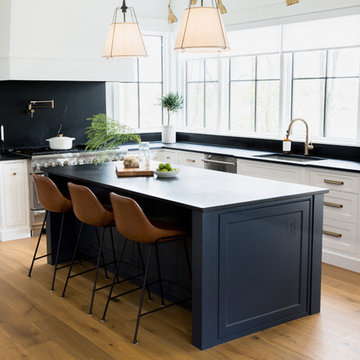
Two-toned white and navy blue transitional kitchen with brass hardware and accents.
Custom Cabinetry: Thorpe Concepts
Photography: Young Glass Photography
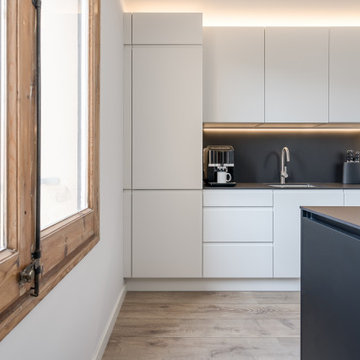
Пример оригинального дизайна: п-образная кухня среднего размера, в белых тонах с отделкой деревом в стиле модернизм с обеденным столом, одинарной мойкой, плоскими фасадами, белыми фасадами, столешницей из известняка, черным фартуком, фартуком из сланца, техникой под мебельный фасад, светлым паркетным полом, островом, коричневым полом и черной столешницей
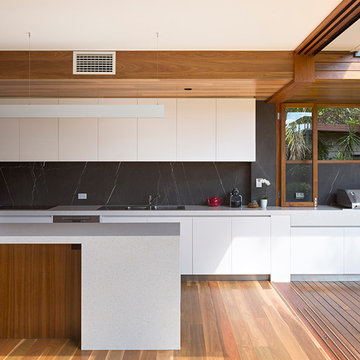
Свежая идея для дизайна: прямая кухня-гостиная с двойной мойкой, плоскими фасадами, белыми фасадами, столешницей из известняка, черным фартуком, фартуком из каменной плиты, техникой из нержавеющей стали, светлым паркетным полом и островом - отличное фото интерьера
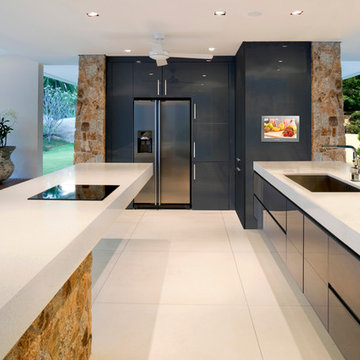
Clean, wire free installation. We make any media addition to your kitchen a seamless, beautiful centerpiece. Clear your counters of cookbooks, listen to music, watch a cooking show, or keep an eye on the kids via security cameras. We make your dream kitchen a reality.
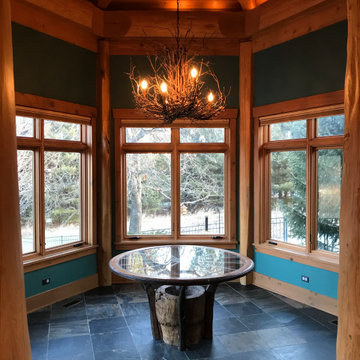
Upon Completion
Идея дизайна: параллельная кухня-гостиная среднего размера в классическом стиле с с полувстраиваемой мойкой (с передним бортиком), фасадами в стиле шейкер, коричневыми фасадами, столешницей из известняка, черным фартуком, фартуком из каменной плитки, техникой из нержавеющей стали, полом из сланца, островом, коричневым полом, черной столешницей и балками на потолке
Идея дизайна: параллельная кухня-гостиная среднего размера в классическом стиле с с полувстраиваемой мойкой (с передним бортиком), фасадами в стиле шейкер, коричневыми фасадами, столешницей из известняка, черным фартуком, фартуком из каменной плитки, техникой из нержавеющей стали, полом из сланца, островом, коричневым полом, черной столешницей и балками на потолке
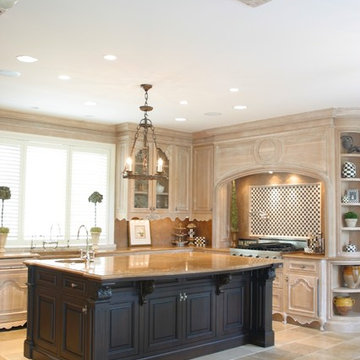
GPhoto
Идея дизайна: большая п-образная кухня в классическом стиле с обеденным столом, с полувстраиваемой мойкой (с передним бортиком), фасадами с декоративным кантом, светлыми деревянными фасадами, столешницей из известняка, черным фартуком, фартуком из каменной плитки, техникой под мебельный фасад, полом из известняка, двумя и более островами и бежевым полом
Идея дизайна: большая п-образная кухня в классическом стиле с обеденным столом, с полувстраиваемой мойкой (с передним бортиком), фасадами с декоративным кантом, светлыми деревянными фасадами, столешницей из известняка, черным фартуком, фартуком из каменной плитки, техникой под мебельный фасад, полом из известняка, двумя и более островами и бежевым полом
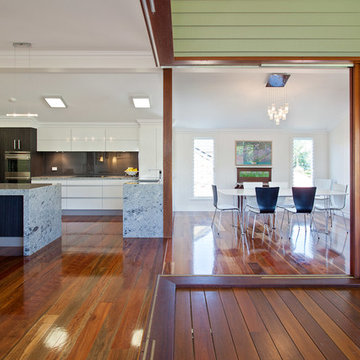
Пример оригинального дизайна: маленькая кухня-гостиная в современном стиле с двойной мойкой, плоскими фасадами, белыми фасадами, столешницей из известняка, черным фартуком, фартуком из стекла, техникой из нержавеющей стали, паркетным полом среднего тона и полуостровом для на участке и в саду
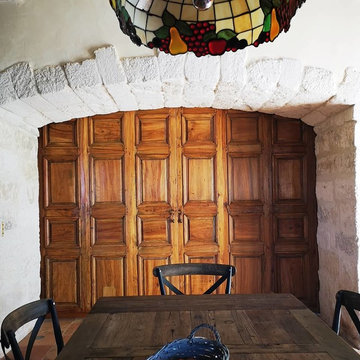
création d'une cuisine dans un château de 2000 m2 , espace à la mesure du lieu . Tout l'espace à été repensé et reconstituée après restauration complète du bâtiment .
Choix de terre cuite tomette pour le sol , poutres et chevrons ancien pour le plafond . La hotte de cuisson est une cheminée ancienne détournée avec une plaque en fonte ancienne pour la crédence . L'ensemble des façades est composé de portes anciennes XVIII em découpés et ajustés en fonction des aménagements choisis . Tout les linéaires bas ouvrant sur des tiroirs inox . Les plans de travail sont composés de pierres de sol anciennes dites bar de Montpellier . Linéaire de grandes portes ouvrant sur divers placards de rangement .
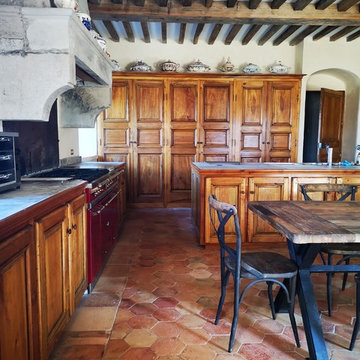
création d'une cuisine dans un château de 2000 m2 , espace à la mesure du lieu . Tout l'espace à été repensé et reconstituée après restauration complète du bâtiment .
Choix de terre cuite tomette pour le sol , poutres et chevrons ancien pour le plafond . La hotte de cuisson est une cheminée ancienne détournée avec une plaque en fonte ancienne pour la crédence . L'ensemble des façades est composé de portes anciennes XVIII em découpés et ajustés en fonction des aménagements choisis . Tout les linéaires bas ouvrant sur des tiroirs inox . Les plans de travail sont composés de pierres de sol anciennes dites bar de Montpellier . Linéaire de grandes portes ouvrant sur divers placards de rangement .
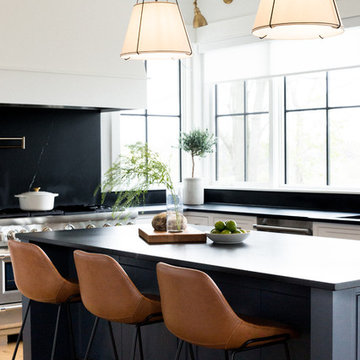
Two-toned white and navy blue transitional kitchen with brass hardware and accents.
Custom Cabinetry: Thorpe Concepts
Photography: Young Glass Photography
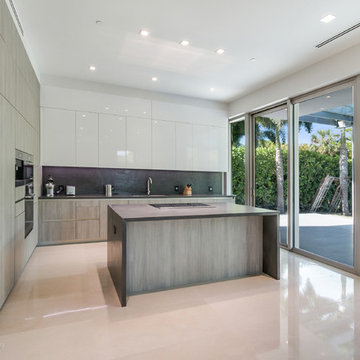
Spacious Kitchen
Свежая идея для дизайна: большая угловая кухня в стиле модернизм с накладной мойкой, столешницей из известняка, черным фартуком, фартуком из известняка, техникой из нержавеющей стали, мраморным полом, островом и серым полом - отличное фото интерьера
Свежая идея для дизайна: большая угловая кухня в стиле модернизм с накладной мойкой, столешницей из известняка, черным фартуком, фартуком из известняка, техникой из нержавеющей стали, мраморным полом, островом и серым полом - отличное фото интерьера
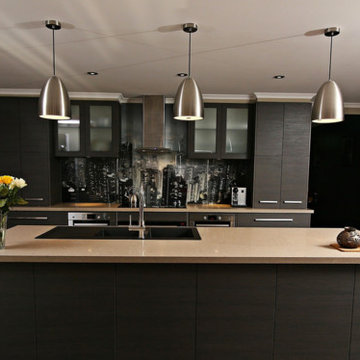
Идея дизайна: прямая кухня-гостиная среднего размера в современном стиле с плоскими фасадами, темными деревянными фасадами, полом из известняка, островом, двойной мойкой, столешницей из известняка, черным фартуком, фартуком из стекла и черной техникой
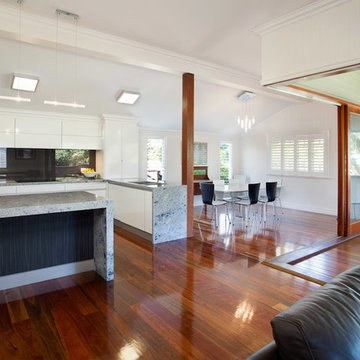
Идея дизайна: маленькая кухня-гостиная в современном стиле с двойной мойкой, плоскими фасадами, белыми фасадами, столешницей из известняка, черным фартуком, фартуком из стекла, техникой из нержавеющей стали, паркетным полом среднего тона и полуостровом для на участке и в саду
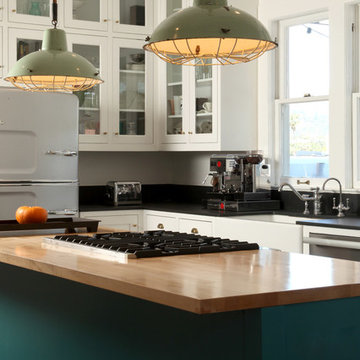
Location: Silver Lake, Los Angeles, CA, USA
A lovely small one story bungalow in the arts and craft style was the original house.
An addition of an entire second story and a portion to the back of the house to accommodate a growing family, for a 4 bedroom 3 bath new house family room and music room.
The owners a young couple from central and South America, are movie producers
The addition was a challenging one since we had to preserve the existing kitchen from a previous remodel and the old and beautiful original 1901 living room.
The stair case was inserted in one of the former bedrooms to access the new second floor.
The beam structure shown in the stair case and the master bedroom are indeed the structure of the roof exposed for more drama and higher ceilings.
The interiors where a collaboration with the owner who had a good idea of what she wanted.
Juan Felipe Goldstein Design Co.
Photographed by:
Claudio Santini Photography
12915 Greene Avenue
Los Angeles CA 90066
Mobile 310 210 7919
Office 310 578 7919
info@claudiosantini.com
www.claudiosantini.com
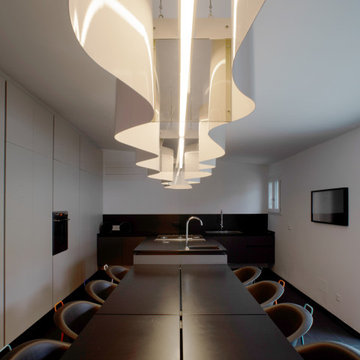
На фото: большая угловая кухня в современном стиле с обеденным столом, накладной мойкой, черными фасадами, столешницей из известняка, черным фартуком, фартуком из каменной плиты, техникой из нержавеющей стали, полом из известняка, островом, черным полом и черной столешницей с
Кухня с столешницей из известняка и черным фартуком – фото дизайна интерьера
2