Кухня с столешницей из известняка – фото дизайна интерьера
Сортировать:
Бюджет
Сортировать:Популярное за сегодня
101 - 120 из 1 114 фото
1 из 3
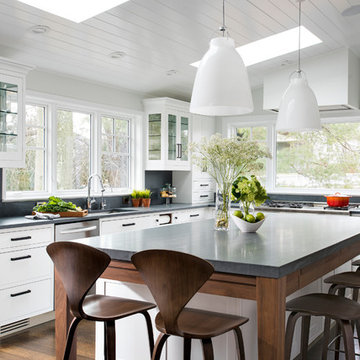
This spacious kitchen in Westchester County is flooded with light from huge windows on 3 sides of the kitchen plus two skylights in the vaulted ceiling. The dated kitchen was gutted and reconfigured to accommodate this large kitchen with crisp white cabinets and walls. Ship lap paneling on both walls and ceiling lends a casual-modern charm while stainless steel toe kicks, walnut accents and Pietra Cardosa limestone bring both cool and warm tones to this clean aesthetic. Kitchen design and custom cabinetry, built ins, walnut countertops and paneling by Studio Dearborn. Architect Frank Marsella. Interior design finishes by Tami Wassong Interior Design. Pietra cardosa limestone countertops and backsplash by Marble America. Appliances by Subzero; range hood insert by Best. Cabinetry color: Benjamin Moore Super White. Hardware by Top Knobs. Photography Adam Macchia.

Modern farmhouse bespoke kitchen complete with two-toned cabinets, clean and long hardware, and custom range hood finished to match exposed I beams. Photo by Jeff Herr Photography.
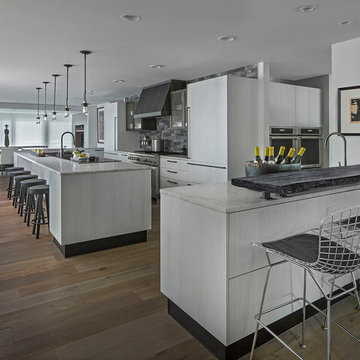
Beth Singer Photographer, Inc.
Пример оригинального дизайна: большая параллельная кухня-гостиная в современном стиле с плоскими фасадами, серыми фасадами, столешницей из известняка, разноцветным фартуком, фартуком из каменной плитки, техникой под мебельный фасад, темным паркетным полом, островом и коричневым полом
Пример оригинального дизайна: большая параллельная кухня-гостиная в современном стиле с плоскими фасадами, серыми фасадами, столешницей из известняка, разноцветным фартуком, фартуком из каменной плитки, техникой под мебельный фасад, темным паркетным полом, островом и коричневым полом
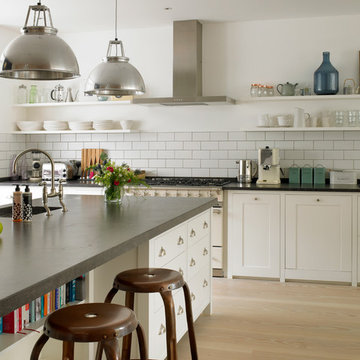
A large central island unit with a slate counter houses contains many of the kitchen appliances and cupboard space, as well as a casual dining area. The oven range, additional cabinetry and open shelves are located along the party wall.
Photographer: Nick Smith

The best of the past and present meet in this distinguished design. Custom craftsmanship and distinctive detailing give this lakefront residence its vintage flavor while an open and light-filled floor plan clearly mark it as contemporary. With its interesting shingled roof lines, abundant windows with decorative brackets and welcoming porch, the exterior takes in surrounding views while the interior meets and exceeds contemporary expectations of ease and comfort. The main level features almost 3,000 square feet of open living, from the charming entry with multiple window seats and built-in benches to the central 15 by 22-foot kitchen, 22 by 18-foot living room with fireplace and adjacent dining and a relaxing, almost 300-square-foot screened-in porch. Nearby is a private sitting room and a 14 by 15-foot master bedroom with built-ins and a spa-style double-sink bath with a beautiful barrel-vaulted ceiling. The main level also includes a work room and first floor laundry, while the 2,165-square-foot second level includes three bedroom suites, a loft and a separate 966-square-foot guest quarters with private living area, kitchen and bedroom. Rounding out the offerings is the 1,960-square-foot lower level, where you can rest and recuperate in the sauna after a workout in your nearby exercise room. Also featured is a 21 by 18-family room, a 14 by 17-square-foot home theater, and an 11 by 12-foot guest bedroom suite.
Photography: Ashley Avila Photography & Fulview Builder: J. Peterson Homes Interior Design: Vision Interiors by Visbeen
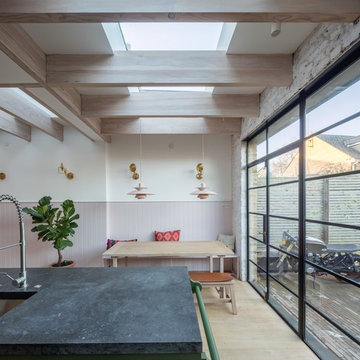
Luke Hayes
Стильный дизайн: прямая кухня-гостиная в скандинавском стиле с двойной мойкой, фасадами в стиле шейкер, зелеными фасадами, столешницей из известняка, белым фартуком, фартуком из кирпича, техникой под мебельный фасад, паркетным полом среднего тона и островом - последний тренд
Стильный дизайн: прямая кухня-гостиная в скандинавском стиле с двойной мойкой, фасадами в стиле шейкер, зелеными фасадами, столешницей из известняка, белым фартуком, фартуком из кирпича, техникой под мебельный фасад, паркетным полом среднего тона и островом - последний тренд

Chris Snook
Свежая идея для дизайна: кухня в современном стиле с обеденным столом, плоскими фасадами, белыми фасадами, столешницей из известняка, белым фартуком, фартуком из известняка, черной техникой, островом, белой столешницей и врезной мойкой - отличное фото интерьера
Свежая идея для дизайна: кухня в современном стиле с обеденным столом, плоскими фасадами, белыми фасадами, столешницей из известняка, белым фартуком, фартуком из известняка, черной техникой, островом, белой столешницей и врезной мойкой - отличное фото интерьера
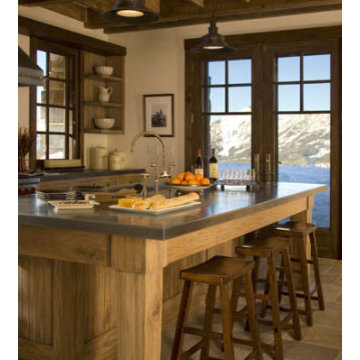
Gullens & Foltico
На фото: большая п-образная кухня в стиле рустика с кладовкой, с полувстраиваемой мойкой (с передним бортиком), плоскими фасадами, фасадами цвета дерева среднего тона, столешницей из известняка, серым фартуком, фартуком из каменной плиты, техникой из нержавеющей стали, полом из травертина и островом с
На фото: большая п-образная кухня в стиле рустика с кладовкой, с полувстраиваемой мойкой (с передним бортиком), плоскими фасадами, фасадами цвета дерева среднего тона, столешницей из известняка, серым фартуком, фартуком из каменной плиты, техникой из нержавеющей стали, полом из травертина и островом с
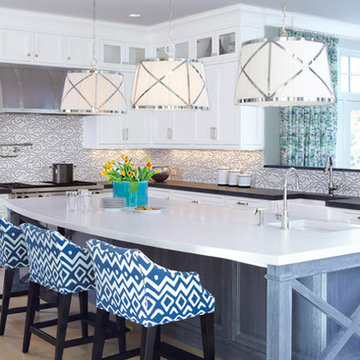
At the heart of the home is the state-of-the-art handcrafted custom kitchen with oversized island, 2” thick countertops, custom ribbed hood and top appliances from Wolf, Subzero and Bosch. Exquisite attention to detail is evident from the classic “X” design element found in both the driftwood stained island and the glass cabinet fronts to the exciting custom designed inlaid mosaic backsplash. The breakfast area opens to an expansive bluestone patio for outdoor dining, featuring a stone BBQ kitchen, sitting walls and outdoor fireplace anchored with a large fieldstone boulder found on the property during the excavation.
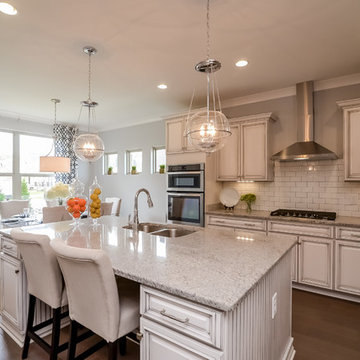
Стильный дизайн: угловая кухня среднего размера в современном стиле с обеденным столом, двойной мойкой, фасадами с декоративным кантом, искусственно-состаренными фасадами, столешницей из известняка, белым фартуком, фартуком из плитки кабанчик, техникой из нержавеющей стали, темным паркетным полом, островом и коричневым полом - последний тренд
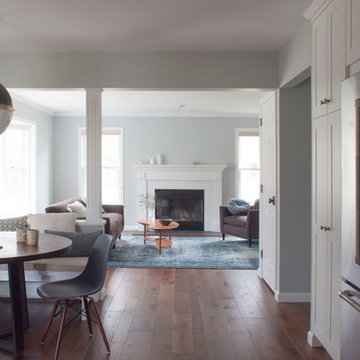
HAVEN design+building llc
Свежая идея для дизайна: большая угловая кухня в стиле кантри с обеденным столом, с полувстраиваемой мойкой (с передним бортиком), фасадами с утопленной филенкой, белыми фасадами, столешницей из известняка, белым фартуком, фартуком из плитки кабанчик, техникой из нержавеющей стали, темным паркетным полом и островом - отличное фото интерьера
Свежая идея для дизайна: большая угловая кухня в стиле кантри с обеденным столом, с полувстраиваемой мойкой (с передним бортиком), фасадами с утопленной филенкой, белыми фасадами, столешницей из известняка, белым фартуком, фартуком из плитки кабанчик, техникой из нержавеющей стали, темным паркетным полом и островом - отличное фото интерьера

Reminiscent of a villa in south of France, this Old World yet still sophisticated home are what the client had dreamed of. The home was newly built to the client’s specifications. The wood tone kitchen cabinets are made of butternut wood, instantly warming the atmosphere. The perimeter and island cabinets are painted and captivating against the limestone counter tops. A custom steel hammered hood and Apex wood flooring (Downers Grove, IL) bring this room to an artful balance.
Project specs: Sub Zero integrated refrigerator and Wolf 36” range
Interior Design by Tony Stavish, A.W. Stavish Designs
Craig Dugan - Photographer
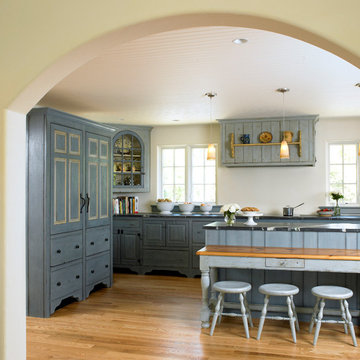
Gridley+Graves Photographers
Стильный дизайн: большая прямая кухня в классическом стиле с обеденным столом, одинарной мойкой, стеклянными фасадами, синими фасадами, столешницей из известняка, белым фартуком, техникой из нержавеющей стали, светлым паркетным полом и островом - последний тренд
Стильный дизайн: большая прямая кухня в классическом стиле с обеденным столом, одинарной мойкой, стеклянными фасадами, синими фасадами, столешницей из известняка, белым фартуком, техникой из нержавеющей стали, светлым паркетным полом и островом - последний тренд

Cozy kitchen remodel with an island built for two designed by Ron Fisher
Clinton, ConnecticutTo get more detailed information copy and paste this link into your browser. https://thekitchencompany.com/blog/kitchen-and-after-light-and-airy-eat-kitchen
Photographer, Dennis Carbo
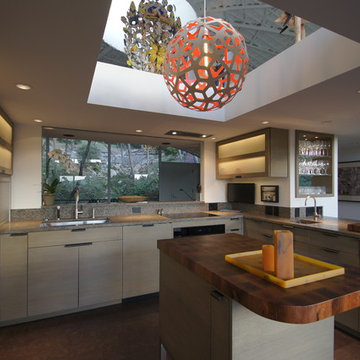
Meier Residential, LLC
На фото: отдельная, п-образная кухня среднего размера в стиле модернизм с одинарной мойкой, плоскими фасадами, серыми фасадами, столешницей из известняка, разноцветным фартуком, фартуком из плитки мозаики, техникой под мебельный фасад, пробковым полом и островом с
На фото: отдельная, п-образная кухня среднего размера в стиле модернизм с одинарной мойкой, плоскими фасадами, серыми фасадами, столешницей из известняка, разноцветным фартуком, фартуком из плитки мозаики, техникой под мебельный фасад, пробковым полом и островом с
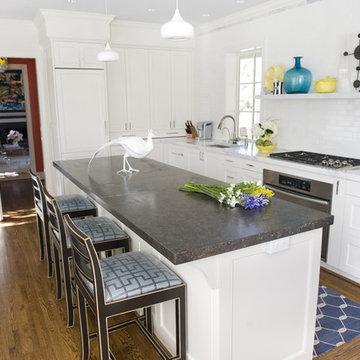
Clean neutrals, sleek finishes and eclectic accents create a timeless kitchen.
Стильный дизайн: кухня в современном стиле с столешницей из известняка, фасадами в стиле шейкер, белыми фасадами, белым фартуком, фартуком из плитки кабанчик, техникой под мебельный фасад и барной стойкой - последний тренд
Стильный дизайн: кухня в современном стиле с столешницей из известняка, фасадами в стиле шейкер, белыми фасадами, белым фартуком, фартуком из плитки кабанчик, техникой под мебельный фасад и барной стойкой - последний тренд
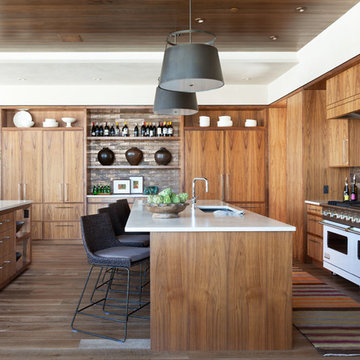
Emily Minton Redfield
Идея дизайна: большая угловая кухня в стиле рустика с врезной мойкой, фасадами с утопленной филенкой, коричневыми фасадами, столешницей из известняка, фартуком из керамической плитки, белой техникой, паркетным полом среднего тона и двумя и более островами
Идея дизайна: большая угловая кухня в стиле рустика с врезной мойкой, фасадами с утопленной филенкой, коричневыми фасадами, столешницей из известняка, фартуком из керамической плитки, белой техникой, паркетным полом среднего тона и двумя и более островами
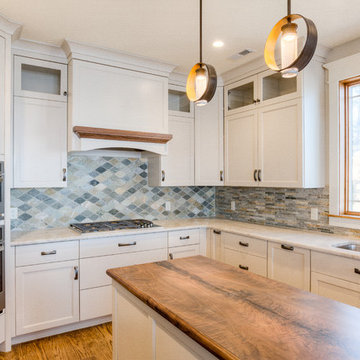
Aware of the financial investment clients put into their homes, I combine my business and design expertise while working with each client to understand their taste, enhance their style and create spaces they will enjoy for years to come.
It’s been said that I have a “good” eye. I won’t discount that statement and I’d add I have an affinity to people, places and things that tell a story. My clients benefit from my passion and ability to turn their homes into finely curated spaces through the use of beautiful textiles, amazing lighting and furniture pieces that are as timeless as they are wonderfully unique. I enjoy the creative process and work with people who are building their dream homes, remodeling existing homes or desire a fresh take on a well lived-in space.
I see the client–designer relationship as a partnership with a desire to deliver an end result that exceeds my client’s expectations. I approach each project with professionalism, unparalleled excitement and a commitment for designing homes that are as livable as they are beautiful.
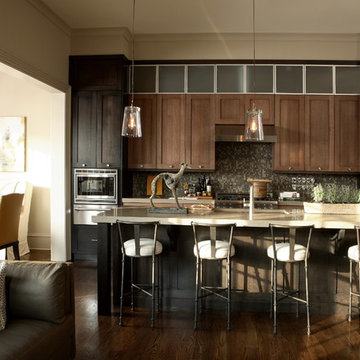
A simple yet sophisticated kitchen by acclaimed designer Robert Brown.
Источник вдохновения для домашнего уюта: параллельная кухня-гостиная в стиле неоклассика (современная классика) с врезной мойкой, фасадами с утопленной филенкой, фасадами цвета дерева среднего тона, столешницей из известняка, коричневым фартуком, фартуком из плитки мозаики и техникой из нержавеющей стали
Источник вдохновения для домашнего уюта: параллельная кухня-гостиная в стиле неоклассика (современная классика) с врезной мойкой, фасадами с утопленной филенкой, фасадами цвета дерева среднего тона, столешницей из известняка, коричневым фартуком, фартуком из плитки мозаики и техникой из нержавеющей стали
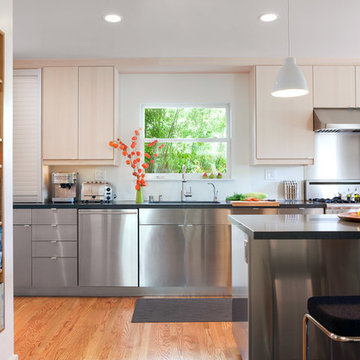
Источник вдохновения для домашнего уюта: большая отдельная, прямая кухня в современном стиле с врезной мойкой, плоскими фасадами, фасадами из нержавеющей стали, столешницей из известняка, фартуком цвета металлик, фартуком из металлической плитки, техникой из нержавеющей стали, светлым паркетным полом, островом и коричневым полом
Кухня с столешницей из известняка – фото дизайна интерьера
6