Кухня с столешницей из бетона и техникой под мебельный фасад – фото дизайна интерьера
Сортировать:
Бюджет
Сортировать:Популярное за сегодня
41 - 60 из 1 053 фото
1 из 3

We did a full refurbishment and interior design of the kitchen of this country home that was built in 1760.
На фото: кухня среднего размера в стиле кантри с обеденным столом, с полувстраиваемой мойкой (с передним бортиком), плоскими фасадами, светлыми деревянными фасадами, столешницей из бетона, розовым фартуком, фартуком из керамической плитки, техникой под мебельный фасад, полом из керамогранита, островом, белым полом, серой столешницей и балками на потолке
На фото: кухня среднего размера в стиле кантри с обеденным столом, с полувстраиваемой мойкой (с передним бортиком), плоскими фасадами, светлыми деревянными фасадами, столешницей из бетона, розовым фартуком, фартуком из керамической плитки, техникой под мебельный фасад, полом из керамогранита, островом, белым полом, серой столешницей и балками на потолке
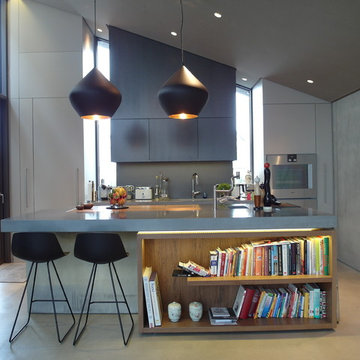
Photo: Christian Hofmann
На фото: большая кухня-гостиная в современном стиле с монолитной мойкой, плоскими фасадами, серыми фасадами, столешницей из бетона, серым фартуком, техникой под мебельный фасад и островом
На фото: большая кухня-гостиная в современном стиле с монолитной мойкой, плоскими фасадами, серыми фасадами, столешницей из бетона, серым фартуком, техникой под мебельный фасад и островом
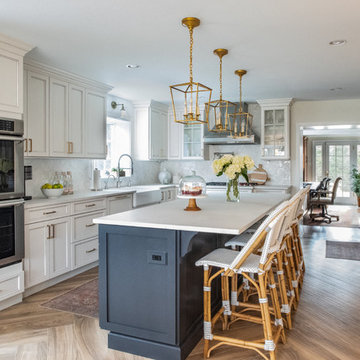
Свежая идея для дизайна: п-образная кухня среднего размера в классическом стиле с обеденным столом, с полувстраиваемой мойкой (с передним бортиком), фасадами с утопленной филенкой, белыми фасадами, столешницей из бетона, белым фартуком, фартуком из мрамора, техникой под мебельный фасад, полом из керамогранита, островом, коричневым полом и белой столешницей - отличное фото интерьера

In the heart of a picturesque farmhouse in Oxford, this contemporary kitchen, blending modern functionality with rustic charm, was designed to address the client's need for a family space.
This kitchen features the Audus 945 Easytouch and 961 Lacquered Laminate range, with a striking Graphite Black Ultra Matt finish. Creating a nice contrast to the dark cabinetry are the Pearl Concrete worktops supplied by Algarve Granite. The textured surface of the worktops adds depth and character while providing a durable and practical space for meal preparation.
Equipped with top-of-the-line appliances from Siemens, Bora, and Caple, this kitchen adds efficiency to daily cooking activities. For washing and food preparation, two sinks are strategically placed — one on the kitchen counter and another on the centrally located island. The Blanco sink offers style and functionality, while the Quooker tap provides instant hot and cold water for convenience.
Nestled within the island is an integrated drinks cooler to keep beverages chilled and easily accessible. A drinks station is also concealed within a large cabinet, adding to the kitchen's versatility and making it a space perfect for entertaining and hosting.
Feeling inspired by this Contemporary Black Kitchen in Oxford? Visit our projects page to explore more kitchen designs.

Pam Singleton/Image Photography
Пример оригинального дизайна: большая прямая, отдельная кухня в средиземноморском стиле с фасадами с выступающей филенкой, столешницей из бетона, фартуком цвета металлик, фартуком из цементной плитки, техникой под мебельный фасад, врезной мойкой, фасадами цвета дерева среднего тона, паркетным полом среднего тона, коричневым полом и серой столешницей без острова
Пример оригинального дизайна: большая прямая, отдельная кухня в средиземноморском стиле с фасадами с выступающей филенкой, столешницей из бетона, фартуком цвета металлик, фартуком из цементной плитки, техникой под мебельный фасад, врезной мойкой, фасадами цвета дерева среднего тона, паркетным полом среднего тона, коричневым полом и серой столешницей без острова
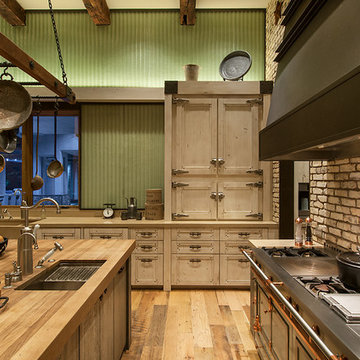
Mark Boisclair
На фото: п-образная кухня-гостиная в стиле рустика с бежевыми фасадами, столешницей из бетона, техникой под мебельный фасад, светлым паркетным полом и островом
На фото: п-образная кухня-гостиная в стиле рустика с бежевыми фасадами, столешницей из бетона, техникой под мебельный фасад, светлым паркетным полом и островом
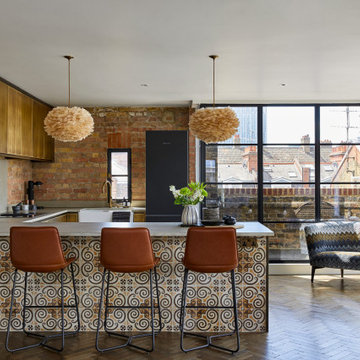
Warm and welcoming are just two of the words that first come to mind when you set your eyes on this stunning space. Known for its culture and art exhibitions, Whitechapel is a vibrant district in the East End of London and this property reflects just that.
If you’re a fan of The Main Company, you will know that we are passionate about rustic, reclaimed materials and this space comprises everything that we love, mixing natural textures like concrete, brick, and wood, and the end result is outstanding.
Floor to ceiling Crittal style windows create a light and airy space, allowing the homeowners to go for darker, bolder accent colours throughout the penthouse apartment. The kitchen cabinetry has a Brushed Brass Finish, complementing the surrounding exposed brick perfectly, adding a vintage feel to the space along with other features such as a classic Butler sink. The handless cupboards add a modern touch, creating a kitchen that will last for years to come. The handless cabinetry and solid oaks drawers have been topped with concrete worktops as well as a concrete splashback beneath the Elica extractor.
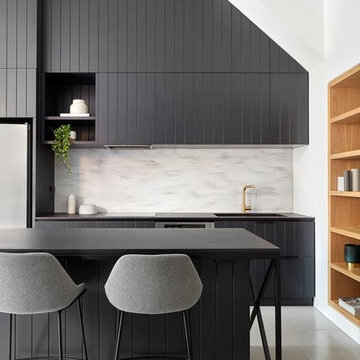
На фото: большая угловая кухня-гостиная в стиле модернизм с двойной мойкой, плоскими фасадами, черно-белыми фасадами, столешницей из бетона, черным фартуком, фартуком из цементной плитки, техникой под мебельный фасад, светлым паркетным полом, островом, коричневым полом, черной столешницей, любым потолком и барной стойкой

Mark Boislcair
Свежая идея для дизайна: огромная параллельная кухня в стиле рустика с кладовкой, с полувстраиваемой мойкой (с передним бортиком), фасадами с утопленной филенкой, искусственно-состаренными фасадами, столешницей из бетона, зеленым фартуком, фартуком из стекла, техникой под мебельный фасад, паркетным полом среднего тона и островом - отличное фото интерьера
Свежая идея для дизайна: огромная параллельная кухня в стиле рустика с кладовкой, с полувстраиваемой мойкой (с передним бортиком), фасадами с утопленной филенкой, искусственно-состаренными фасадами, столешницей из бетона, зеленым фартуком, фартуком из стекла, техникой под мебельный фасад, паркетным полом среднего тона и островом - отличное фото интерьера
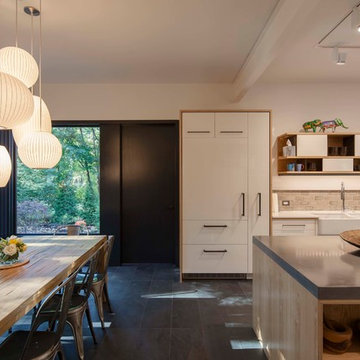
To create a kitchen with sleek lines but keep costs in check, we chose standard cabinet frames and added custom high-gloss, white lacquered facing, Baltic birch raw plywood edging, and oak veneer.
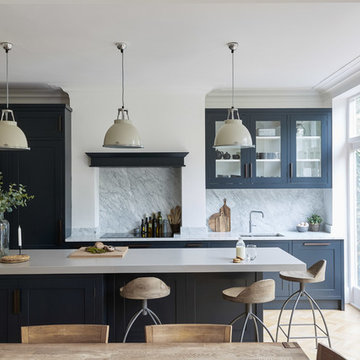
Mowlem& Co: Virtuoso kitchen
This award-winning kitchen by Julia Brown effortlessly combines the classic with the contemporary, through the application of thoughtful styling and a clever use of colour. The timeless framed, shaker-style furniture is hand-painted in Farrow & Ball’s Railings, making a striking contrast with use of a Caesarstone worktop in raw concrete to the island unit and the beautiful Carrara Gioia marble on the splashback.
There’s an industrial quality to the chocolate bronze metal handles that are recessed into the furniture doors, and the Siemens ovens are discreetly integrated to the island, which is raised on robust legs for a nod to the chic freestanding look. The design maximises both working space and opportunities for social interaction, with storage optimised by the extra height wall units that take advantage of the period property’s high ceilings. Pendant lamps, stylish stools and a herringbone white-washed Oak wooden floor add the perfect finishing touches.
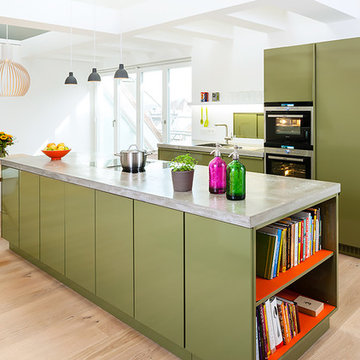
popstahl in Grüner Olive. An die Kochinsel mit Tip-On-Türen- und offenen Regalschränken seitlich schließt sich der Esstisch an. In der 60 mm Betonarbeitsplatte flächenbündig eingelassen der Dunstabzug BORA Professional kombiniert mit Induktionskochfeld. Foto: Georg Grainer
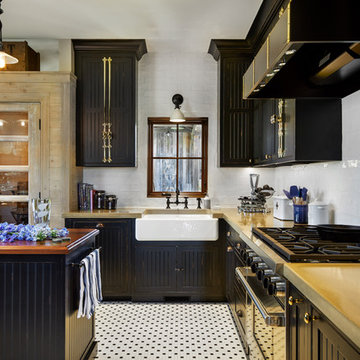
This classic farmhouse kitchen was wonderful plan with the homeowner, and architect. Bringing all today's conveniences into a timeless kitchen. The black cabinetry features light distressing and bead board styling, with brass hinges and knobs. The Cherry island countertop, and concrete countertops for the perimeter.

Cheryl McIntosh Photographer | greatthingsaredone.com
Идея дизайна: угловая кухня среднего размера в скандинавском стиле с обеденным столом, врезной мойкой, плоскими фасадами, белыми фасадами, столешницей из бетона, белым фартуком, фартуком из керамической плитки, техникой под мебельный фасад, паркетным полом среднего тона, островом, коричневым полом и серой столешницей
Идея дизайна: угловая кухня среднего размера в скандинавском стиле с обеденным столом, врезной мойкой, плоскими фасадами, белыми фасадами, столешницей из бетона, белым фартуком, фартуком из керамической плитки, техникой под мебельный фасад, паркетным полом среднего тона, островом, коричневым полом и серой столешницей
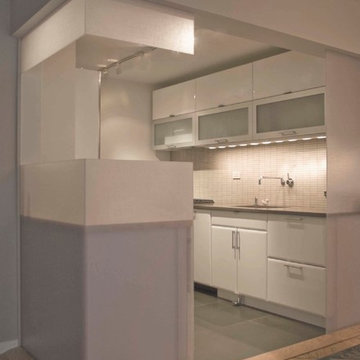
Идея дизайна: маленькая параллельная кухня в стиле модернизм с врезной мойкой, техникой под мебельный фасад, бетонным полом, серым полом, плоскими фасадами, белыми фасадами, столешницей из бетона, бежевым фартуком и серой столешницей без острова для на участке и в саду
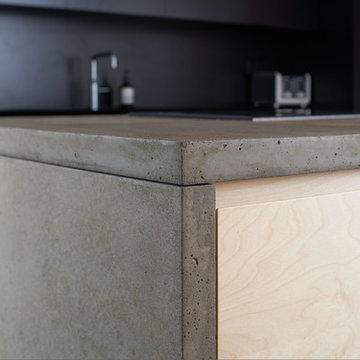
Aidan Brown
На фото: большая кухня-гостиная в стиле модернизм с монолитной мойкой, плоскими фасадами, черными фасадами, столешницей из бетона, черным фартуком, техникой под мебельный фасад, бетонным полом и островом с
На фото: большая кухня-гостиная в стиле модернизм с монолитной мойкой, плоскими фасадами, черными фасадами, столешницей из бетона, черным фартуком, техникой под мебельный фасад, бетонным полом и островом с
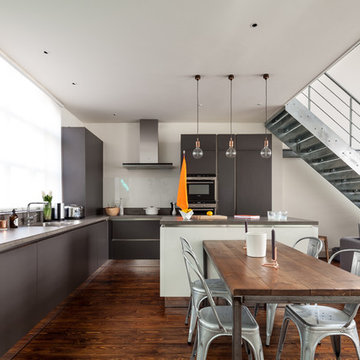
На фото: угловая кухня-гостиная в стиле лофт с врезной мойкой, плоскими фасадами, серыми фасадами, столешницей из бетона, белым фартуком, фартуком из стекла, техникой под мебельный фасад, паркетным полом среднего тона и островом
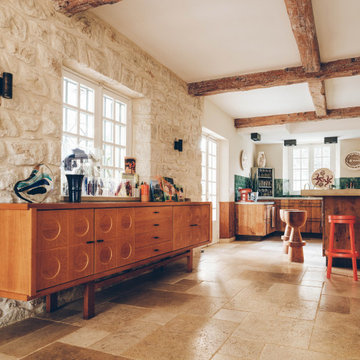
Vaste cuisine dans des teintes et matières naturelles avec une omniprésence de bois, de pierre et de zelliges marocaines vertes.
На фото: большая угловая кухня-гостиная в средиземноморском стиле с врезной мойкой, фасадами с декоративным кантом, фасадами цвета дерева среднего тона, столешницей из бетона, зеленым фартуком, фартуком из керамической плитки, техникой под мебельный фасад, полом из известняка, островом, бежевым полом и бежевой столешницей с
На фото: большая угловая кухня-гостиная в средиземноморском стиле с врезной мойкой, фасадами с декоративным кантом, фасадами цвета дерева среднего тона, столешницей из бетона, зеленым фартуком, фартуком из керамической плитки, техникой под мебельный фасад, полом из известняка, островом, бежевым полом и бежевой столешницей с
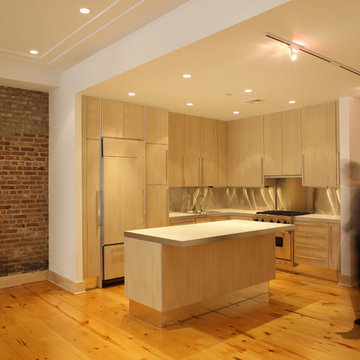
На фото: маленькая угловая кухня-гостиная в стиле лофт с накладной мойкой, плоскими фасадами, светлыми деревянными фасадами, столешницей из бетона, техникой под мебельный фасад, светлым паркетным полом, островом, бежевым полом и серой столешницей для на участке и в саду

На фото: параллельная кухня-гостиная среднего размера в современном стиле с врезной мойкой, фасадами с утопленной филенкой, коричневыми фасадами, столешницей из бетона, белым фартуком, зеркальным фартуком, техникой под мебельный фасад, островом, серым полом, серой столешницей и многоуровневым потолком
Кухня с столешницей из бетона и техникой под мебельный фасад – фото дизайна интерьера
3