Кухня с столешницей из бетона и столешницей из плитки – фото дизайна интерьера
Сортировать:
Бюджет
Сортировать:Популярное за сегодня
41 - 60 из 18 166 фото
1 из 3
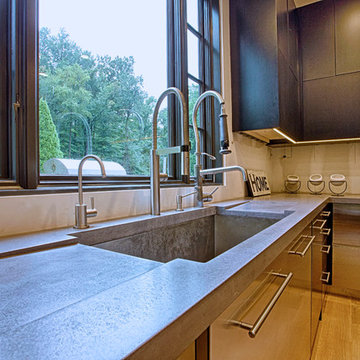
Идея дизайна: огромная п-образная кухня в стиле неоклассика (современная классика) с обеденным столом, врезной мойкой, плоскими фасадами, темными деревянными фасадами, столешницей из бетона, белым фартуком, техникой из нержавеющей стали, светлым паркетным полом, островом и бежевым полом
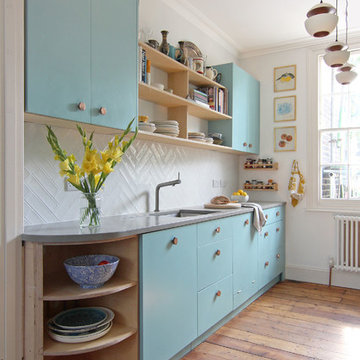
Concrete worktops, birch ply and herringbone tiles combine with our client's light blueprint colour, £25k construction budget, 1 month construction and installation period with Nude Kitchen Fabricators.
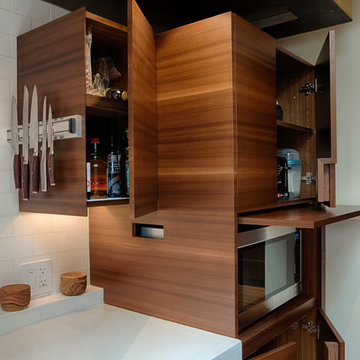
The use of natural tones punctuated by eclectic details, like semi-precious stones inlaid in concrete, keep spaces unified and modern, but not minimalist. Cabinetry that opens up like a bento or puzzle box adds whimsy and surprise and provides more access to the cabinet’s interior.
Concealed cabinet hinge-devices, a Venetian hand-plastered custom hood, a large Cheng-brand stainless steel sink with cutting board rails, and a slab of California figured walnut used as a bar top offer a sculptural dimension and illustrates Cheng Design's “emotional ergonomics” design approach.
Kitchen island, countertops, and living room fireplace surround—all in concrete designed and fabricated by Cheng Design Geocrete Shop.
Photography by Tim Maloney

Peter Landers
На фото: большая угловая кухня в стиле неоклассика (современная классика) с обеденным столом, накладной мойкой, плоскими фасадами, серыми фасадами, столешницей из бетона, техникой под мебельный фасад, паркетным полом среднего тона и полуостровом с
На фото: большая угловая кухня в стиле неоклассика (современная классика) с обеденным столом, накладной мойкой, плоскими фасадами, серыми фасадами, столешницей из бетона, техникой под мебельный фасад, паркетным полом среднего тона и полуостровом с

Эдуард Григорьев, Алла Григорьева
На фото: прямая кухня-гостиная в стиле кантри с синими фасадами, столешницей из плитки, белым фартуком, фартуком из керамической плитки, полом из керамогранита, накладной мойкой, фасадами с утопленной филенкой, полуостровом и бежевым полом в частном доме
На фото: прямая кухня-гостиная в стиле кантри с синими фасадами, столешницей из плитки, белым фартуком, фартуком из керамической плитки, полом из керамогранита, накладной мойкой, фасадами с утопленной филенкой, полуостровом и бежевым полом в частном доме
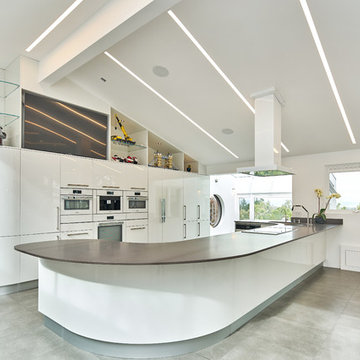
Идея дизайна: большая кухня в современном стиле с плоскими фасадами, белыми фасадами, белой техникой, полуостровом, обеденным столом, накладной мойкой, столешницей из бетона, полом из керамической плитки и окном

Our clients and their three teenage kids had outgrown the footprint of their existing home and felt they needed some space to spread out. They came in with a couple of sets of drawings from different architects that were not quite what they were looking for, so we set out to really listen and try to provide a design that would meet their objectives given what the space could offer.
We started by agreeing that a bump out was the best way to go and then decided on the size and the floor plan locations of the mudroom, powder room and butler pantry which were all part of the project. We also planned for an eat-in banquette that is neatly tucked into the corner and surrounded by windows providing a lovely spot for daily meals.
The kitchen itself is L-shaped with the refrigerator and range along one wall, and the new sink along the exterior wall with a large window overlooking the backyard. A large island, with seating for five, houses a prep sink and microwave. A new opening space between the kitchen and dining room includes a butler pantry/bar in one section and a large kitchen pantry in the other. Through the door to the left of the main sink is access to the new mudroom and powder room and existing attached garage.
White inset cabinets, quartzite countertops, subway tile and nickel accents provide a traditional feel. The gray island is a needed contrast to the dark wood flooring. Last but not least, professional appliances provide the tools of the trade needed to make this one hardworking kitchen.

Joel Barbitta D-Max Photography
Источник вдохновения для домашнего уюта: большая прямая кухня-гостиная в стиле модернизм с двойной мойкой, плоскими фасадами, белыми фасадами, столешницей из плитки, фартуком цвета металлик, зеркальным фартуком, черной техникой, светлым паркетным полом, островом, коричневым полом и белой столешницей
Источник вдохновения для домашнего уюта: большая прямая кухня-гостиная в стиле модернизм с двойной мойкой, плоскими фасадами, белыми фасадами, столешницей из плитки, фартуком цвета металлик, зеркальным фартуком, черной техникой, светлым паркетным полом, островом, коричневым полом и белой столешницей
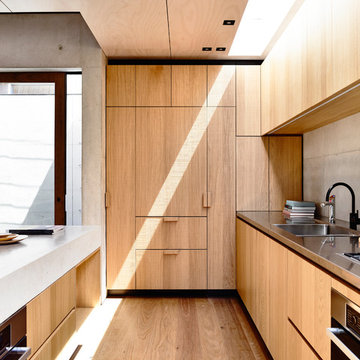
Derek Swalwell
На фото: маленькая параллельная кухня в стиле модернизм с двойной мойкой, фасадами цвета дерева среднего тона, столешницей из бетона, серым фартуком, паркетным полом среднего тона, островом и техникой из нержавеющей стали для на участке и в саду
На фото: маленькая параллельная кухня в стиле модернизм с двойной мойкой, фасадами цвета дерева среднего тона, столешницей из бетона, серым фартуком, паркетным полом среднего тона, островом и техникой из нержавеющей стали для на участке и в саду
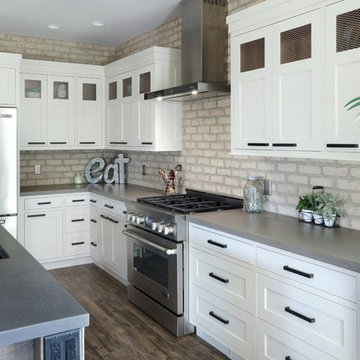
Custom Concrete Countertops by Hard Topix. Perimeter is a light grind finish and the Island is a darker natural/textured finish.
Пример оригинального дизайна: кухня в стиле лофт с врезной мойкой, фасадами с утопленной филенкой, белыми фасадами, столешницей из бетона, техникой из нержавеющей стали, темным паркетным полом и островом
Пример оригинального дизайна: кухня в стиле лофт с врезной мойкой, фасадами с утопленной филенкой, белыми фасадами, столешницей из бетона, техникой из нержавеющей стали, темным паркетным полом и островом
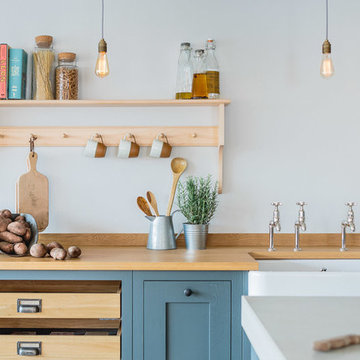
Industrial Shaker Style showroom kitchen with oak cabinetry. The base cabinets are hand painted in Farrow & Ball Down Pipe and have an oak worktop. The shelving is a birch shaker peg shelf and open oak drawers are visible below. The Shaw's farmhouse sink with Perrin & Rowe taps are also visible. The hanging pendant lights add an extra industrial feel. The island has a polished concrete worktop.
Photography Credit - Brett Charles

This country kitchen is accented with detailed tiles, brass light fixtures and a large butcher block. Greg Premru Photography
Идея дизайна: п-образная кухня среднего размера в стиле кантри с накладной мойкой, фасадами в стиле шейкер, белыми фасадами, белым фартуком, фартуком из плитки кабанчик, техникой из нержавеющей стали, островом, столешницей из плитки, темным паркетным полом, коричневым полом и окном
Идея дизайна: п-образная кухня среднего размера в стиле кантри с накладной мойкой, фасадами в стиле шейкер, белыми фасадами, белым фартуком, фартуком из плитки кабанчик, техникой из нержавеющей стали, островом, столешницей из плитки, темным паркетным полом, коричневым полом и окном

Alno AG
Стильный дизайн: кухня среднего размера в стиле модернизм с врезной мойкой, серыми фасадами, столешницей из бетона, белым фартуком, фартуком из цементной плитки, бетонным полом, островом и техникой из нержавеющей стали - последний тренд
Стильный дизайн: кухня среднего размера в стиле модернизм с врезной мойкой, серыми фасадами, столешницей из бетона, белым фартуком, фартуком из цементной плитки, бетонным полом, островом и техникой из нержавеющей стали - последний тренд
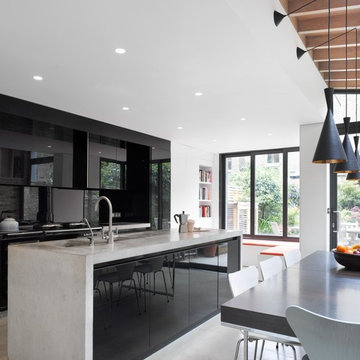
Свежая идея для дизайна: большая кухня в современном стиле с обеденным столом, двойной мойкой, плоскими фасадами, черными фасадами, столешницей из бетона и островом - отличное фото интерьера
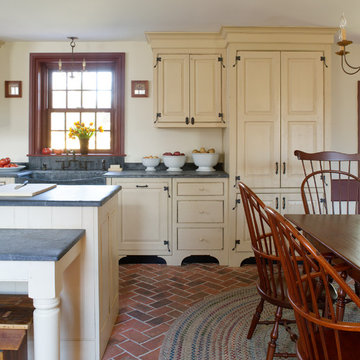
Gridley+Graves Photographers
На фото: прямая кухня среднего размера в стиле кантри с обеденным столом, с полувстраиваемой мойкой (с передним бортиком), фасадами с выступающей филенкой, островом, кирпичным полом, бежевыми фасадами, столешницей из бетона, техникой под мебельный фасад, красным полом и серой столешницей с
На фото: прямая кухня среднего размера в стиле кантри с обеденным столом, с полувстраиваемой мойкой (с передним бортиком), фасадами с выступающей филенкой, островом, кирпичным полом, бежевыми фасадами, столешницей из бетона, техникой под мебельный фасад, красным полом и серой столешницей с

Shannon McGrath
Идея дизайна: параллельная кухня среднего размера в современном стиле с врезной мойкой, плоскими фасадами, белыми фасадами, столешницей из бетона, фартуком из стекла, техникой из нержавеющей стали, бетонным полом и островом
Идея дизайна: параллельная кухня среднего размера в современном стиле с врезной мойкой, плоскими фасадами, белыми фасадами, столешницей из бетона, фартуком из стекла, техникой из нержавеющей стали, бетонным полом и островом

Brett Boardman
На фото: кухня среднего размера в современном стиле с обеденным столом, накладной мойкой, столешницей из бетона, фартуком из металлической плитки, техникой из нержавеющей стали, бетонным полом и островом
На фото: кухня среднего размера в современном стиле с обеденным столом, накладной мойкой, столешницей из бетона, фартуком из металлической плитки, техникой из нержавеющей стали, бетонным полом и островом

Elegant modern kitchen created by combining custom cabinets, ceasar stone counter tops, Artistic Tile backsplash and Gregorious Pineo Light Fixture. Custom cabinets all finished by hand with custom color and glaze by Fabian Fine furniture. Photos by Christopher Stark

New butler's pantry with slate floors and high-gloss cabinets.
Стильный дизайн: параллельная, глянцевая кухня в современном стиле с врезной мойкой, плоскими фасадами, белыми фасадами, серым фартуком, столешницей из бетона, белой техникой, черным полом, желтой столешницей и полом из сланца - последний тренд
Стильный дизайн: параллельная, глянцевая кухня в современном стиле с врезной мойкой, плоскими фасадами, белыми фасадами, серым фартуком, столешницей из бетона, белой техникой, черным полом, желтой столешницей и полом из сланца - последний тренд
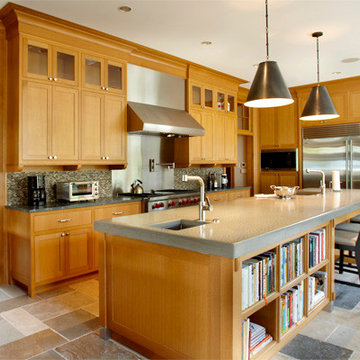
Tony Soluri Photography
Стильный дизайн: п-образная кухня-гостиная среднего размера в стиле кантри с накладной мойкой, фасадами в стиле шейкер, светлыми деревянными фасадами, столешницей из бетона, фартуком цвета металлик, техникой из нержавеющей стали и островом - последний тренд
Стильный дизайн: п-образная кухня-гостиная среднего размера в стиле кантри с накладной мойкой, фасадами в стиле шейкер, светлыми деревянными фасадами, столешницей из бетона, фартуком цвета металлик, техникой из нержавеющей стали и островом - последний тренд
Кухня с столешницей из бетона и столешницей из плитки – фото дизайна интерьера
3