Кухня с столешницей из бетона и синим фартуком – фото дизайна интерьера
Сортировать:
Бюджет
Сортировать:Популярное за сегодня
101 - 120 из 434 фото
1 из 3

Our clients and their three teenage kids had outgrown the footprint of their existing home and felt they needed some space to spread out. They came in with a couple of sets of drawings from different architects that were not quite what they were looking for, so we set out to really listen and try to provide a design that would meet their objectives given what the space could offer.
We started by agreeing that a bump out was the best way to go and then decided on the size and the floor plan locations of the mudroom, powder room and butler pantry which were all part of the project. We also planned for an eat-in banquette that is neatly tucked into the corner and surrounded by windows providing a lovely spot for daily meals.
The kitchen itself is L-shaped with the refrigerator and range along one wall, and the new sink along the exterior wall with a large window overlooking the backyard. A large island, with seating for five, houses a prep sink and microwave. A new opening space between the kitchen and dining room includes a butler pantry/bar in one section and a large kitchen pantry in the other. Through the door to the left of the main sink is access to the new mudroom and powder room and existing attached garage.
White inset cabinets, quartzite countertops, subway tile and nickel accents provide a traditional feel. The gray island is a needed contrast to the dark wood flooring. Last but not least, professional appliances provide the tools of the trade needed to make this one hardworking kitchen.
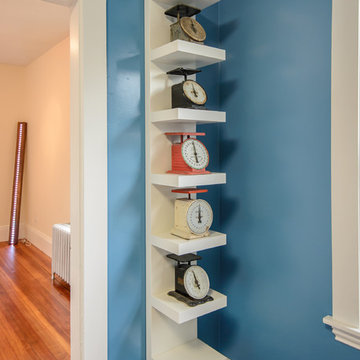
This is No. 2 in the real estate development project that BOTTEGA miscellanea completed. The furniture was on its way out the door so please reference no 1 for a better understanding of the space sizes and potentials. Colors and materials make this unit stand out. We had many comments from excited potential buyers, and the unit went fast. Thanks to Scott Booth for the great photography.
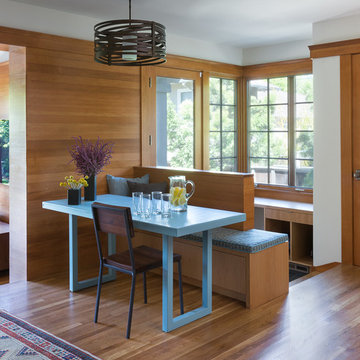
David Duncan Livingston
Стильный дизайн: угловая кухня-гостиная среднего размера в стиле кантри с одинарной мойкой, плоскими фасадами, фасадами цвета дерева среднего тона, столешницей из бетона, синим фартуком, фартуком из керамической плитки, техникой из нержавеющей стали, паркетным полом среднего тона и островом - последний тренд
Стильный дизайн: угловая кухня-гостиная среднего размера в стиле кантри с одинарной мойкой, плоскими фасадами, фасадами цвета дерева среднего тона, столешницей из бетона, синим фартуком, фартуком из керамической плитки, техникой из нержавеющей стали, паркетным полом среднего тона и островом - последний тренд
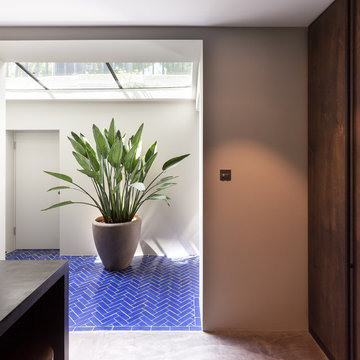
Peter Landers Photography
Пример оригинального дизайна: кухня-гостиная среднего размера в современном стиле с с полувстраиваемой мойкой (с передним бортиком), плоскими фасадами, темными деревянными фасадами, столешницей из бетона, синим фартуком, фартуком из керамической плитки, техникой из нержавеющей стали, бетонным полом, островом и серым полом
Пример оригинального дизайна: кухня-гостиная среднего размера в современном стиле с с полувстраиваемой мойкой (с передним бортиком), плоскими фасадами, темными деревянными фасадами, столешницей из бетона, синим фартуком, фартуком из керамической плитки, техникой из нержавеющей стали, бетонным полом, островом и серым полом
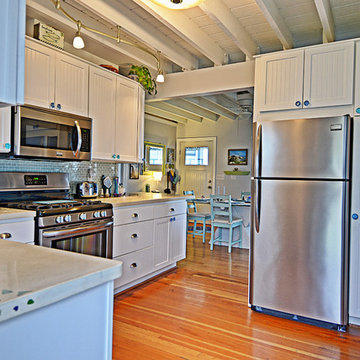
Cottage white cabinetry with antique glass knobs! Concrete countertops are custom-made with hand-collected sea glass design! Beautiful glass tile back-splash! Fabulously creative and a very special place to cook! Photos by Marie Lally, Realtor with O'Brien Realty of Southern Maryland
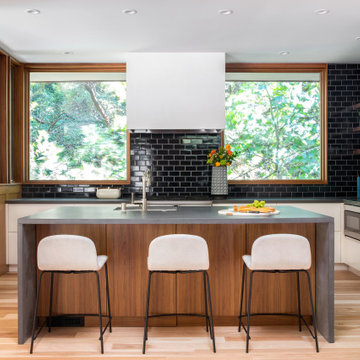
Пример оригинального дизайна: кухня в стиле ретро с врезной мойкой, плоскими фасадами, белыми фасадами, столешницей из бетона, синим фартуком, фартуком из керамической плитки, техникой под мебельный фасад, светлым паркетным полом, коричневым полом, серой столешницей и сводчатым потолком
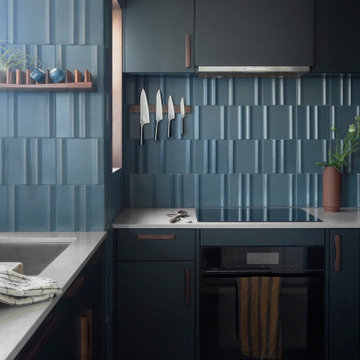
Every now and then, we take on a smaller project with clients who are super fans of Form + Field, entrusting our team to exercise their creativity and produce a design that pushed their boundaries, which ultimately led to a space they love. With an affinity for entertaining, they desired to create a welcoming atmosphere for guests. Although a wall dividing the entryway and kitchen posed initial spatial constraints, we opened the area to create a seamless flow; maximizing the space and functionality of their jewel box kitchen. To marry the couple's favorite colors (blue and green), we designed custom wood cabinetry finished in a deep muted pine green with blue undertones to frame the kitchen; beautifully complementing the custom walnut wooden fixtures found throughout the intimate space.
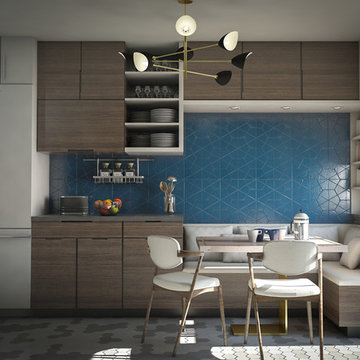
On the left side of the room, we decided to place the refrigerator, various storage shelves, both open and closed and the dining area, all conveniently placed on a blue ceramic background.
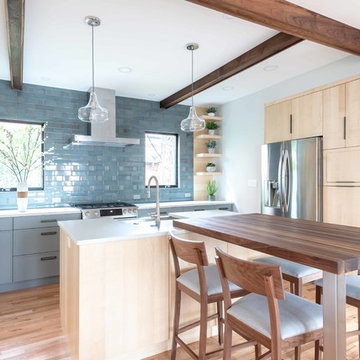
Washington, DC Contemporary Kitchen
#MeghanBrowne4JenniferGilmer
http://www.gilmerkitchens.com/
Photography by Keith Miller of Keiana Interiors
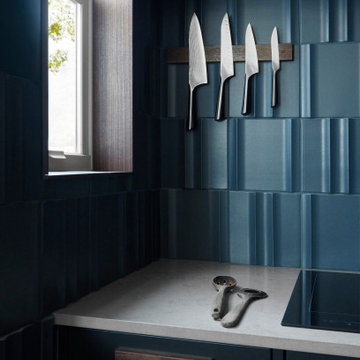
Every now and then, we take on a smaller project with clients who are super fans of Form + Field, entrusting our team to exercise their creativity and produce a design that pushed their boundaries, which ultimately led to a space they love. With an affinity for entertaining, they desired to create a welcoming atmosphere for guests. Although a wall dividing the entryway and kitchen posed initial spatial constraints, we opened the area to create a seamless flow; maximizing the space and functionality of their jewel box kitchen. To marry the couple's favorite colors (blue and green), we designed custom wood cabinetry finished in a deep muted pine green with blue undertones to frame the kitchen; beautifully complementing the custom walnut wooden fixtures found throughout the intimate space.
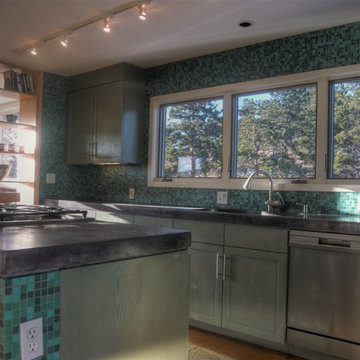
На фото: маленькая угловая кухня-гостиная в современном стиле с фасадами с утопленной филенкой, зелеными фасадами, столешницей из бетона, синим фартуком, фартуком из стеклянной плитки, техникой из нержавеющей стали, пробковым полом и островом для на участке и в саду с
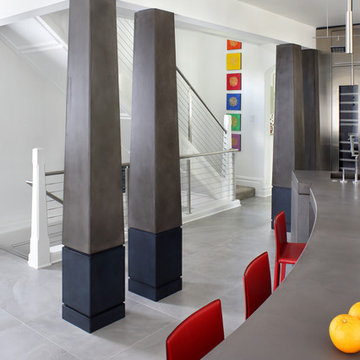
Photography: Peter Rymwid
На фото: угловая кухня в стиле модернизм с обеденным столом, двойной мойкой, плоскими фасадами, серыми фасадами, столешницей из бетона, синим фартуком, фартуком из плитки мозаики, техникой из нержавеющей стали, полом из керамогранита и островом с
На фото: угловая кухня в стиле модернизм с обеденным столом, двойной мойкой, плоскими фасадами, серыми фасадами, столешницей из бетона, синим фартуком, фартуком из плитки мозаики, техникой из нержавеющей стали, полом из керамогранита и островом с
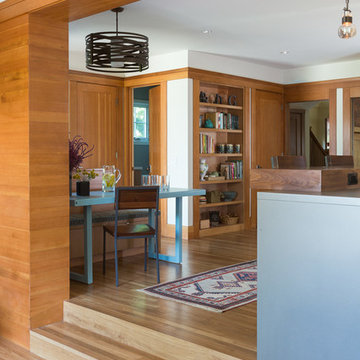
David Duncan Livingston
На фото: угловая кухня-гостиная среднего размера в стиле кантри с одинарной мойкой, плоскими фасадами, фасадами цвета дерева среднего тона, столешницей из бетона, синим фартуком, фартуком из керамической плитки, техникой из нержавеющей стали, паркетным полом среднего тона и островом
На фото: угловая кухня-гостиная среднего размера в стиле кантри с одинарной мойкой, плоскими фасадами, фасадами цвета дерева среднего тона, столешницей из бетона, синим фартуком, фартуком из керамической плитки, техникой из нержавеющей стали, паркетным полом среднего тона и островом
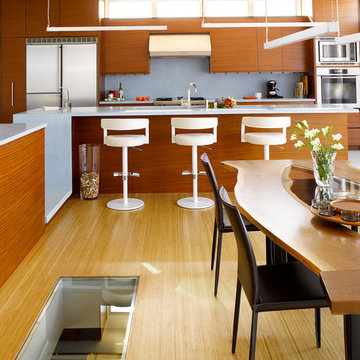
Alex Hayden & Kozo Nozawa
Идея дизайна: большая угловая кухня в современном стиле с обеденным столом, плоскими фасадами, фасадами цвета дерева среднего тона, столешницей из бетона, синим фартуком, фартуком из цементной плитки, техникой из нержавеющей стали, бетонным полом и двумя и более островами
Идея дизайна: большая угловая кухня в современном стиле с обеденным столом, плоскими фасадами, фасадами цвета дерева среднего тона, столешницей из бетона, синим фартуком, фартуком из цементной плитки, техникой из нержавеющей стали, бетонным полом и двумя и более островами
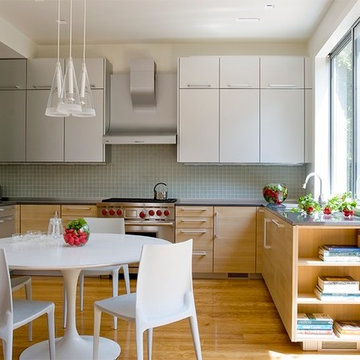
Designed by Rosemary Porto
Jamie Solomon Photgraphy
Пример оригинального дизайна: кухня в стиле модернизм с синим фартуком, столешницей из бетона, светлыми деревянными фасадами, фартуком из стеклянной плитки, техникой из нержавеющей стали, врезной мойкой и паркетным полом среднего тона
Пример оригинального дизайна: кухня в стиле модернизм с синим фартуком, столешницей из бетона, светлыми деревянными фасадами, фартуком из стеклянной плитки, техникой из нержавеющей стали, врезной мойкой и паркетным полом среднего тона
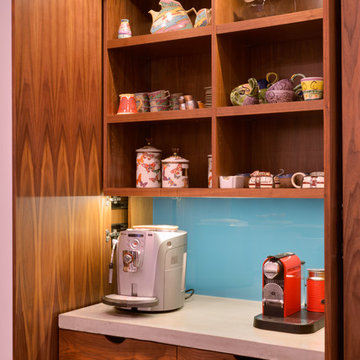
Martin Mann
На фото: угловая кухня среднего размера в современном стиле с кладовкой, плоскими фасадами, темными деревянными фасадами, столешницей из бетона, синим фартуком, техникой из нержавеющей стали, островом, монолитной мойкой и фартуком из стекла
На фото: угловая кухня среднего размера в современном стиле с кладовкой, плоскими фасадами, темными деревянными фасадами, столешницей из бетона, синим фартуком, техникой из нержавеющей стали, островом, монолитной мойкой и фартуком из стекла
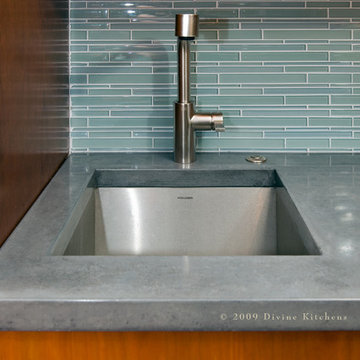
Пример оригинального дизайна: огромная п-образная кухня в современном стиле с обеденным столом, одинарной мойкой, плоскими фасадами, фасадами цвета дерева среднего тона, столешницей из бетона, синим фартуком, фартуком из удлиненной плитки, техникой из нержавеющей стали, темным паркетным полом и островом
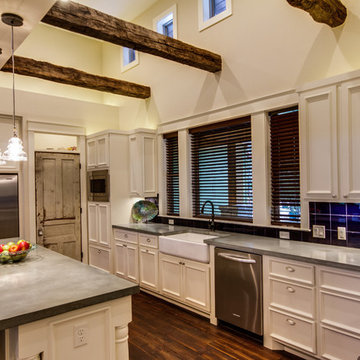
Large functional kitchen with exposed beams
Стильный дизайн: большая п-образная кухня-гостиная в классическом стиле с с полувстраиваемой мойкой (с передним бортиком), плоскими фасадами, белыми фасадами, синим фартуком, техникой из нержавеющей стали, темным паркетным полом, островом, столешницей из бетона, фартуком из керамической плитки, коричневым полом и серой столешницей - последний тренд
Стильный дизайн: большая п-образная кухня-гостиная в классическом стиле с с полувстраиваемой мойкой (с передним бортиком), плоскими фасадами, белыми фасадами, синим фартуком, техникой из нержавеющей стали, темным паркетным полом, островом, столешницей из бетона, фартуком из керамической плитки, коричневым полом и серой столешницей - последний тренд
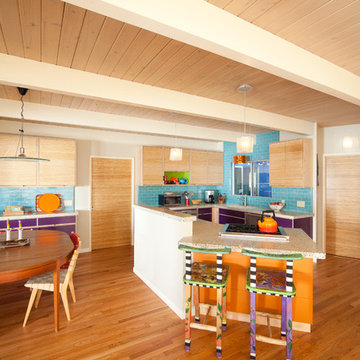
Elliott Johnson Photography
На фото: п-образная кухня в стиле фьюжн с обеденным столом, плоскими фасадами, светлыми деревянными фасадами, столешницей из бетона, синим фартуком, фартуком из плитки кабанчик и техникой из нержавеющей стали с
На фото: п-образная кухня в стиле фьюжн с обеденным столом, плоскими фасадами, светлыми деревянными фасадами, столешницей из бетона, синим фартуком, фартуком из плитки кабанчик и техникой из нержавеющей стали с
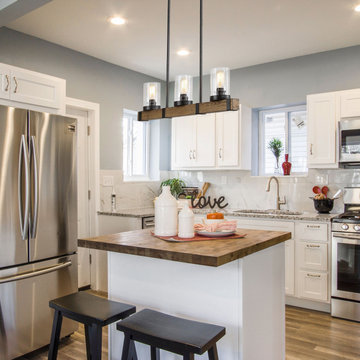
This piece features three lights with seeded glass shades attached to a single bar. It is suitable farmhouse perfection for Indoor Lighting including Dinning room, Living Room, Kitchen, Loft, Basement, Cafe, Bar, Club, Restaurant, Library and so on.
Кухня с столешницей из бетона и синим фартуком – фото дизайна интерьера
6