Кухня с столешницей из бетона и разноцветным фартуком – фото дизайна интерьера
Сортировать:
Бюджет
Сортировать:Популярное за сегодня
41 - 60 из 741 фото
1 из 3
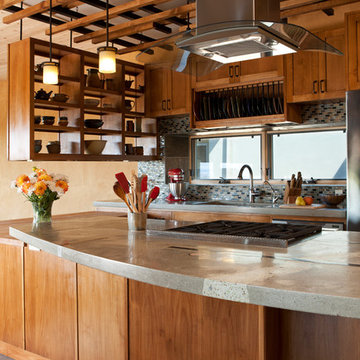
Concrete Countertops
Lattice
Open Floor Plan
Идея дизайна: кухня в стиле фьюжн с фартуком из плитки мозаики, столешницей из бетона, открытыми фасадами, фасадами цвета дерева среднего тона, разноцветным фартуком и барной стойкой
Идея дизайна: кухня в стиле фьюжн с фартуком из плитки мозаики, столешницей из бетона, открытыми фасадами, фасадами цвета дерева среднего тона, разноцветным фартуком и барной стойкой
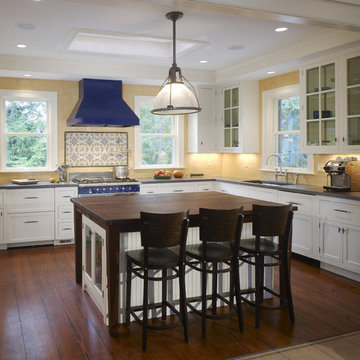
This kitchen has a traditional feel with its white cabinets and butcher block island, but elements like the honed cement counter tops and stainless steel appliances add a contemporary twist.
Architect Jeff Broadhurst
Photo by Hoachlander Davis Photography
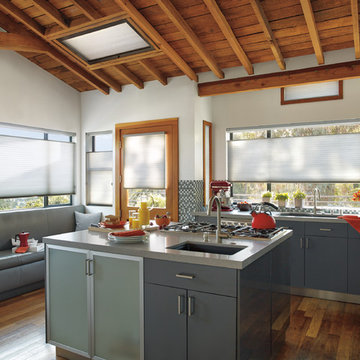
Источник вдохновения для домашнего уюта: большая отдельная, угловая кухня в стиле модернизм с врезной мойкой, плоскими фасадами, синими фасадами, столешницей из бетона, разноцветным фартуком, фартуком из плитки мозаики, темным паркетным полом и островом
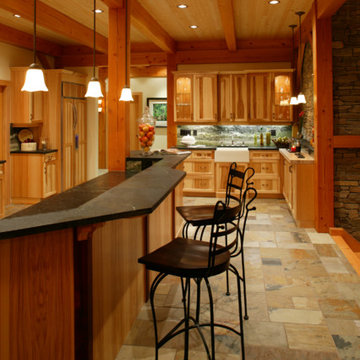
Welcome to upscale farm life! This 3 storey Timberframe Post and Beam home is full of natural light (with over 20 skylights letting in the sun!). Features such as bronze hardware, slate tiles and cedar siding ensure a cozy "home" ambience throughout. No chores to do here, with the natural landscaping, just sit back and relax!
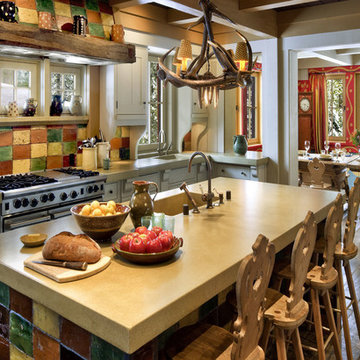
Architect: John Malick & Associates
Photography by David Wakely
Идея дизайна: большая прямая кухня в стиле рустика с монолитной мойкой, обеденным столом, техникой из нержавеющей стали, столешницей из бетона, фасадами в стиле шейкер, серыми фасадами, разноцветным фартуком, фартуком из керамической плитки, темным паркетным полом, островом, коричневым полом и бежевой столешницей
Идея дизайна: большая прямая кухня в стиле рустика с монолитной мойкой, обеденным столом, техникой из нержавеющей стали, столешницей из бетона, фасадами в стиле шейкер, серыми фасадами, разноцветным фартуком, фартуком из керамической плитки, темным паркетным полом, островом, коричневым полом и бежевой столешницей

Irvin Serrano Photography
На фото: угловая кухня-гостиная в стиле рустика с двойной мойкой, плоскими фасадами, черными фасадами, столешницей из бетона, разноцветным фартуком, фартуком из стеклянной плитки, техникой из нержавеющей стали, бетонным полом, островом, серым полом и серой столешницей с
На фото: угловая кухня-гостиная в стиле рустика с двойной мойкой, плоскими фасадами, черными фасадами, столешницей из бетона, разноцветным фартуком, фартуком из стеклянной плитки, техникой из нержавеющей стали, бетонным полом, островом, серым полом и серой столешницей с

Greg West Photography
Источник вдохновения для домашнего уюта: большая прямая кухня в стиле фьюжн с обеденным столом, с полувстраиваемой мойкой (с передним бортиком), фасадами с выступающей филенкой, желтыми фасадами, столешницей из бетона, разноцветным фартуком, фартуком из плитки мозаики, техникой из нержавеющей стали, островом, серым полом и серой столешницей
Источник вдохновения для домашнего уюта: большая прямая кухня в стиле фьюжн с обеденным столом, с полувстраиваемой мойкой (с передним бортиком), фасадами с выступающей филенкой, желтыми фасадами, столешницей из бетона, разноцветным фартуком, фартуком из плитки мозаики, техникой из нержавеющей стали, островом, серым полом и серой столешницей
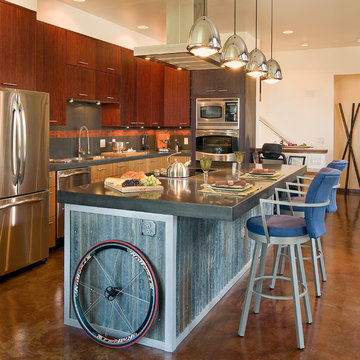
Photography by Daniel O'Connor Photography www.danieloconnorphoto.com
На фото: угловая кухня в стиле лофт с накладной мойкой, плоскими фасадами, темными деревянными фасадами, столешницей из бетона, разноцветным фартуком, техникой из нержавеющей стали, обеденным столом и фартуком из керамической плитки
На фото: угловая кухня в стиле лофт с накладной мойкой, плоскими фасадами, темными деревянными фасадами, столешницей из бетона, разноцветным фартуком, техникой из нержавеющей стали, обеденным столом и фартуком из керамической плитки

Birch Plywood Kitchen with recessed J handles and stainless steel recessed kick-board with a floating plywood shelf that sits above a splash back of geometric tiles. Plants, decorative and kitchen accessories sit on the shelf. The movable plywood island is on large orange castors and has a stainless steel worktop and contains a single oven and induction hob. The back of the island is a peg-board with a hand painted panel behind so that all the colours show through the holes. Pegs are used to hang toys and on. Orange and yellow curly cables provide the electrical connection to the oven and hob. The perimeter run of cabinets has a concrete worktop and houses the sink and tall integrated fridge/freezer and slimline full height larder with internal pull out drawers. The walls are painted in Dulux Noble Grey and Garden Grey. The flooring is engineered oak in a grey finish.
Charlie O'beirne - Lukonic Photography

Пример оригинального дизайна: кухня в современном стиле с обеденным столом, с полувстраиваемой мойкой (с передним бортиком), плоскими фасадами, фасадами цвета дерева среднего тона, столешницей из бетона, разноцветным фартуком, техникой из нержавеющей стали, островом, серой столешницей, балками на потолке и деревянным потолком
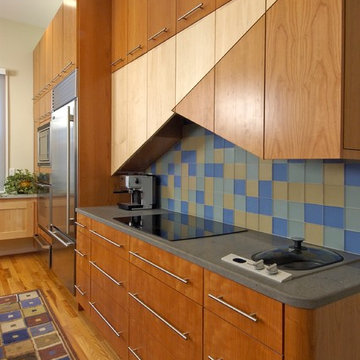
Источник вдохновения для домашнего уюта: прямая кухня среднего размера в стиле модернизм с обеденным столом, врезной мойкой, плоскими фасадами, фасадами цвета дерева среднего тона, столешницей из бетона, разноцветным фартуком, фартуком из цементной плитки, техникой из нержавеющей стали, светлым паркетным полом и островом
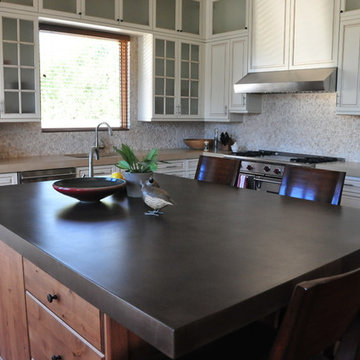
concrete countertop, stained concrete island
Источник вдохновения для домашнего уюта: большая отдельная, п-образная кухня в стиле кантри с фасадами с утопленной филенкой, искусственно-состаренными фасадами, островом, врезной мойкой, столешницей из бетона, разноцветным фартуком, фартуком из плитки мозаики, техникой из нержавеющей стали, темным паркетным полом, коричневым полом и черной столешницей
Источник вдохновения для домашнего уюта: большая отдельная, п-образная кухня в стиле кантри с фасадами с утопленной филенкой, искусственно-состаренными фасадами, островом, врезной мойкой, столешницей из бетона, разноцветным фартуком, фартуком из плитки мозаики, техникой из нержавеющей стали, темным паркетным полом, коричневым полом и черной столешницей
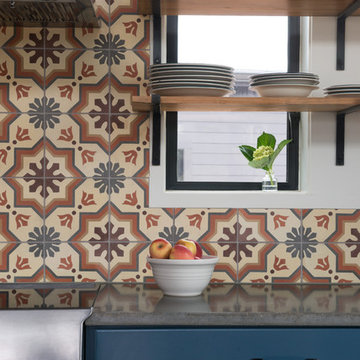
Casey Woods
На фото: большая параллельная кухня в стиле кантри с обеденным столом, с полувстраиваемой мойкой (с передним бортиком), фасадами в стиле шейкер, синими фасадами, столешницей из бетона, разноцветным фартуком, фартуком из керамической плитки, техникой из нержавеющей стали, бетонным полом и островом
На фото: большая параллельная кухня в стиле кантри с обеденным столом, с полувстраиваемой мойкой (с передним бортиком), фасадами в стиле шейкер, синими фасадами, столешницей из бетона, разноцветным фартуком, фартуком из керамической плитки, техникой из нержавеющей стали, бетонным полом и островом
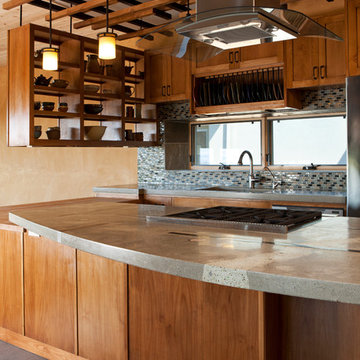
Concrete Countertops
Lattice
Open Floor Plan
Свежая идея для дизайна: параллельная кухня в стиле фьюжн с столешницей из бетона, фасадами цвета дерева среднего тона, разноцветным фартуком и техникой из нержавеющей стали - отличное фото интерьера
Свежая идея для дизайна: параллельная кухня в стиле фьюжн с столешницей из бетона, фасадами цвета дерева среднего тона, разноцветным фартуком и техникой из нержавеющей стали - отличное фото интерьера

Свежая идея для дизайна: маленькая угловая кухня-гостиная в стиле кантри с врезной мойкой, плоскими фасадами, светлыми деревянными фасадами, столешницей из бетона, разноцветным фартуком, фартуком из плитки мозаики, техникой из нержавеющей стали, паркетным полом среднего тона, островом, коричневым полом, коричневой столешницей и сводчатым потолком для на участке и в саду - отличное фото интерьера

Taking good care of this home and taking time to customize it to their family, the owners have completed four remodel projects with Castle.
The 2nd floor addition was completed in 2006, which expanded the home in back, where there was previously only a 1st floor porch. Now, after this remodel, the sunroom is open to the rest of the home and can be used in all four seasons.
On the 2nd floor, the home’s footprint greatly expanded from a tight attic space into 4 bedrooms and 1 bathroom.
The kitchen remodel, which took place in 2013, reworked the floorplan in small, but dramatic ways.
The doorway between the kitchen and front entry was widened and moved to allow for better flow, more countertop space, and a continuous wall for appliances to be more accessible. A more functional kitchen now offers ample workspace and cabinet storage, along with a built-in breakfast nook countertop.
All new stainless steel LG and Bosch appliances were ordered from Warners’ Stellian.
Another remodel in 2016 converted a closet into a wet bar allows for better hosting in the dining room.
In 2018, after this family had already added a 2nd story addition, remodeled their kitchen, and converted the dining room closet into a wet bar, they decided it was time to remodel their basement.
Finishing a portion of the basement to make a living room and giving the home an additional bathroom allows for the family and guests to have more personal space. With every project, solid oak woodwork has been installed, classic countertops and traditional tile selected, and glass knobs used.
Where the finished basement area meets the utility room, Castle designed a barn door, so the cat will never be locked out of its litter box.
The 3/4 bathroom is spacious and bright. The new shower floor features a unique pebble mosaic tile from Ceramic Tileworks. Bathroom sconces from Creative Lighting add a contemporary touch.
Overall, this home is suited not only to the home’s original character; it is also suited to house the owners’ family for a lifetime.
This home will be featured on the 2019 Castle Home Tour, September 28 – 29th. Showcased projects include their kitchen, wet bar, and basement. Not on tour is a second-floor addition including a master suite.
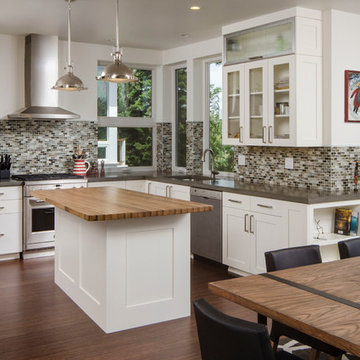
The kitchen in this home features white painted cabinets and concrete counters with an organic glass tile backsplash. The butcher block island is made from recycled oak wine barrels. The floor is an engineered strand woven bamboo hardwood.
Photos by Chandler Photography
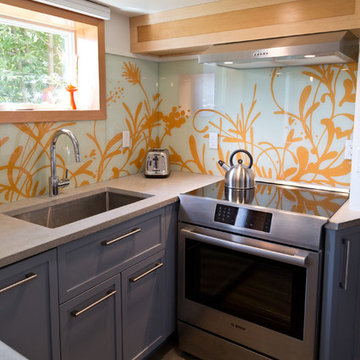
Sung Kokko Photo
Стильный дизайн: маленькая п-образная кухня в стиле модернизм с обеденным столом, врезной мойкой, фасадами в стиле шейкер, серыми фасадами, столешницей из бетона, разноцветным фартуком, фартуком из стекла, техникой из нержавеющей стали, бетонным полом, серым полом и серой столешницей без острова для на участке и в саду - последний тренд
Стильный дизайн: маленькая п-образная кухня в стиле модернизм с обеденным столом, врезной мойкой, фасадами в стиле шейкер, серыми фасадами, столешницей из бетона, разноцветным фартуком, фартуком из стекла, техникой из нержавеющей стали, бетонным полом, серым полом и серой столешницей без острова для на участке и в саду - последний тренд
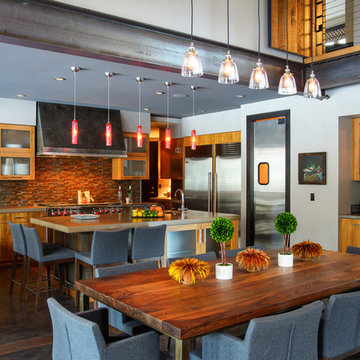
Стильный дизайн: угловая кухня-гостиная среднего размера в современном стиле с плоскими фасадами, столешницей из бетона, островом, разноцветным фартуком, врезной мойкой, светлыми деревянными фасадами, фартуком из удлиненной плитки, техникой из нержавеющей стали и темным паркетным полом - последний тренд
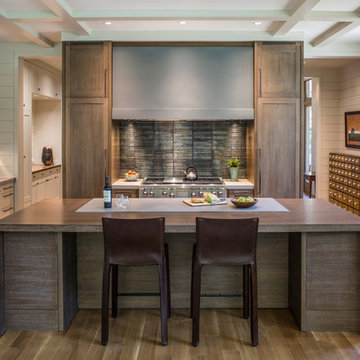
David Dietrich
Идея дизайна: большая угловая кухня-гостиная в стиле неоклассика (современная классика) с врезной мойкой, темными деревянными фасадами, столешницей из бетона, техникой из нержавеющей стали, паркетным полом среднего тона, островом, коричневым полом, серой столешницей, фасадами в стиле шейкер, разноцветным фартуком и двухцветным гарнитуром
Идея дизайна: большая угловая кухня-гостиная в стиле неоклассика (современная классика) с врезной мойкой, темными деревянными фасадами, столешницей из бетона, техникой из нержавеющей стали, паркетным полом среднего тона, островом, коричневым полом, серой столешницей, фасадами в стиле шейкер, разноцветным фартуком и двухцветным гарнитуром
Кухня с столешницей из бетона и разноцветным фартуком – фото дизайна интерьера
3