Кухня с столешницей из бетона без острова – фото дизайна интерьера
Сортировать:
Бюджет
Сортировать:Популярное за сегодня
101 - 120 из 1 316 фото
1 из 3
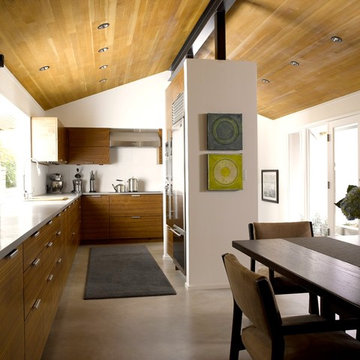
This home was built in 1952. the was completely gutted and the floor plans was opened to provide for a more contemporary lifestyle. A simple palette of concrete, wood, metal, and stone provide an enduring atmosphere that respects the vintage of the home.
Please note that due to the volume of inquiries & client privacy regarding our projects we unfortunately do not have the ability to answer basic questions about materials, specifications, construction methods, or paint colors. Thank you for taking the time to review our projects. We look forward to hearing from you if you are considering to hire an architect or interior Designer.
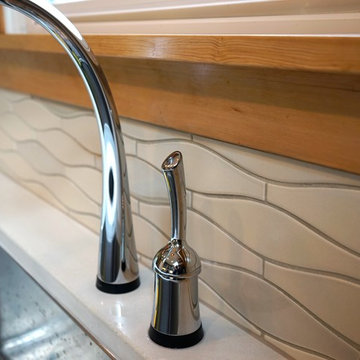
Michelle Ruber
Идея дизайна: параллельная кухня среднего размера в стиле модернизм с обеденным столом, врезной мойкой, фасадами в стиле шейкер, серыми фасадами, столешницей из бетона, белым фартуком, фартуком из керамической плитки, техникой из нержавеющей стали и темным паркетным полом без острова
Идея дизайна: параллельная кухня среднего размера в стиле модернизм с обеденным столом, врезной мойкой, фасадами в стиле шейкер, серыми фасадами, столешницей из бетона, белым фартуком, фартуком из керамической плитки, техникой из нержавеющей стали и темным паркетным полом без острова
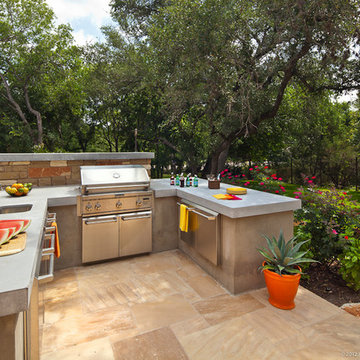
Design by Mark Lind
Project Management by Jon Strain
Photo by Patrick Wong
Идея дизайна: п-образная кухня в современном стиле с врезной мойкой, плоскими фасадами, фасадами из нержавеющей стали, столешницей из бетона и техникой из нержавеющей стали без острова
Идея дизайна: п-образная кухня в современном стиле с врезной мойкой, плоскими фасадами, фасадами из нержавеющей стали, столешницей из бетона и техникой из нержавеющей стали без острова
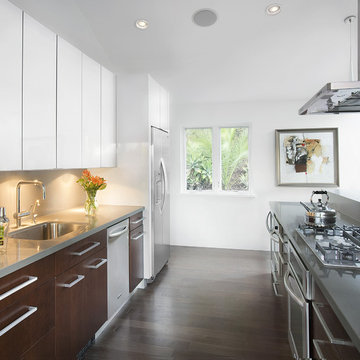
Свежая идея для дизайна: отдельная, параллельная кухня среднего размера в современном стиле с техникой из нержавеющей стали, столешницей из бетона, одинарной мойкой, серым фартуком, темным паркетным полом, плоскими фасадами и белыми фасадами без острова - отличное фото интерьера
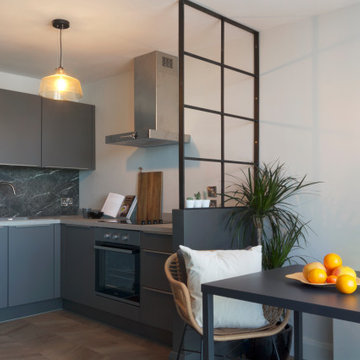
KITCHEN AREA WITH BREAKFAST TABLE, BAMBOO ARMCHAIRS AND CRITTALL SCREEN.
Свежая идея для дизайна: угловая кухня среднего размера в современном стиле с обеденным столом, накладной мойкой, плоскими фасадами, серыми фасадами, столешницей из бетона, черным фартуком, фартуком из мрамора, техникой под мебельный фасад, темным паркетным полом, коричневым полом и серой столешницей без острова - отличное фото интерьера
Свежая идея для дизайна: угловая кухня среднего размера в современном стиле с обеденным столом, накладной мойкой, плоскими фасадами, серыми фасадами, столешницей из бетона, черным фартуком, фартуком из мрамора, техникой под мебельный фасад, темным паркетным полом, коричневым полом и серой столешницей без острова - отличное фото интерьера
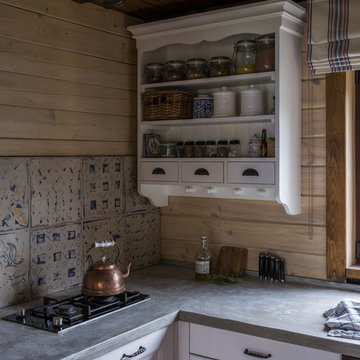
Дина Александрова
Свежая идея для дизайна: п-образная кухня среднего размера в стиле рустика с белыми фасадами, столешницей из бетона, серым фартуком, фартуком из дерева, серой столешницей, с полувстраиваемой мойкой (с передним бортиком) и фасадами с утопленной филенкой без острова - отличное фото интерьера
Свежая идея для дизайна: п-образная кухня среднего размера в стиле рустика с белыми фасадами, столешницей из бетона, серым фартуком, фартуком из дерева, серой столешницей, с полувстраиваемой мойкой (с передним бортиком) и фасадами с утопленной филенкой без острова - отличное фото интерьера
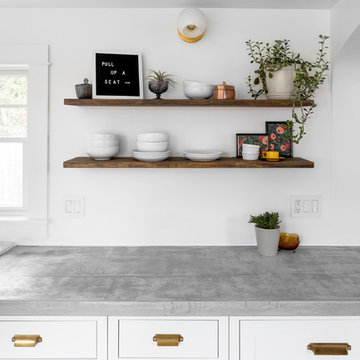
"We actually looked into [concrete] at first but then shied away because my parents have concrete and they don’t really like theirs. But we came back to concrete because it’s way more cost effective, we wouldn’t have to have any seams, and we like the look the best."
Learn more: https://www.cliqstudios.com/gallery/clean-bright-galley-kitchen/
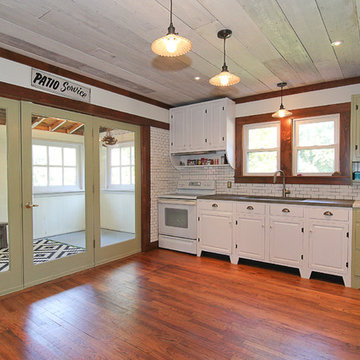
На фото: прямая кухня среднего размера в стиле кантри с белым фартуком, фартуком из керамической плитки, белой техникой, обеденным столом, врезной мойкой, фасадами в стиле шейкер, белыми фасадами, столешницей из бетона, паркетным полом среднего тона и коричневым полом без острова с
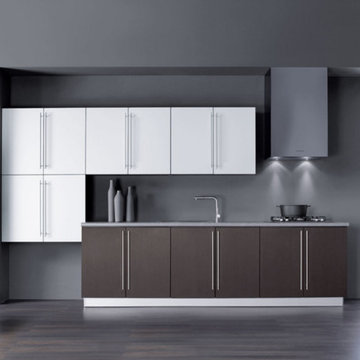
Идея дизайна: прямая кухня среднего размера в стиле модернизм с плоскими фасадами, коричневыми фасадами, столешницей из бетона, черной техникой, темным паркетным полом и коричневым полом без острова
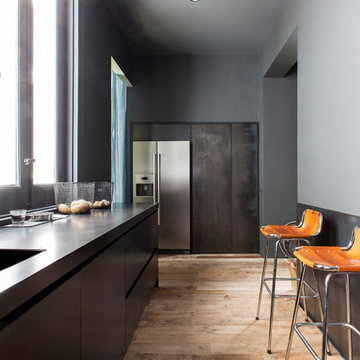
Lupe Clemente Fotografia
Стильный дизайн: отдельная, прямая кухня среднего размера в современном стиле с монолитной мойкой, плоскими фасадами, серыми фасадами, столешницей из бетона, черным фартуком, техникой из нержавеющей стали и светлым паркетным полом без острова - последний тренд
Стильный дизайн: отдельная, прямая кухня среднего размера в современном стиле с монолитной мойкой, плоскими фасадами, серыми фасадами, столешницей из бетона, черным фартуком, техникой из нержавеющей стали и светлым паркетным полом без острова - последний тренд

This is the model unit for modern live-work lofts. The loft features 23 foot high ceilings, a spiral staircase, and an open bedroom mezzanine.
Свежая идея для дизайна: прямая кухня среднего размера в стиле лофт с обеденным столом, плоскими фасадами, фасадами цвета дерева среднего тона, техникой из нержавеющей стали, врезной мойкой, столешницей из бетона, бетонным полом и серым полом без острова - отличное фото интерьера
Свежая идея для дизайна: прямая кухня среднего размера в стиле лофт с обеденным столом, плоскими фасадами, фасадами цвета дерева среднего тона, техникой из нержавеющей стали, врезной мойкой, столешницей из бетона, бетонным полом и серым полом без острова - отличное фото интерьера

Taking good care of this home and taking time to customize it to their family, the owners have completed four remodel projects with Castle.
The 2nd floor addition was completed in 2006, which expanded the home in back, where there was previously only a 1st floor porch. Now, after this remodel, the sunroom is open to the rest of the home and can be used in all four seasons.
On the 2nd floor, the home’s footprint greatly expanded from a tight attic space into 4 bedrooms and 1 bathroom.
The kitchen remodel, which took place in 2013, reworked the floorplan in small, but dramatic ways.
The doorway between the kitchen and front entry was widened and moved to allow for better flow, more countertop space, and a continuous wall for appliances to be more accessible. A more functional kitchen now offers ample workspace and cabinet storage, along with a built-in breakfast nook countertop.
All new stainless steel LG and Bosch appliances were ordered from Warners’ Stellian.
Another remodel in 2016 converted a closet into a wet bar allows for better hosting in the dining room.
In 2018, after this family had already added a 2nd story addition, remodeled their kitchen, and converted the dining room closet into a wet bar, they decided it was time to remodel their basement.
Finishing a portion of the basement to make a living room and giving the home an additional bathroom allows for the family and guests to have more personal space. With every project, solid oak woodwork has been installed, classic countertops and traditional tile selected, and glass knobs used.
Where the finished basement area meets the utility room, Castle designed a barn door, so the cat will never be locked out of its litter box.
The 3/4 bathroom is spacious and bright. The new shower floor features a unique pebble mosaic tile from Ceramic Tileworks. Bathroom sconces from Creative Lighting add a contemporary touch.
Overall, this home is suited not only to the home’s original character; it is also suited to house the owners’ family for a lifetime.
This home will be featured on the 2019 Castle Home Tour, September 28 – 29th. Showcased projects include their kitchen, wet bar, and basement. Not on tour is a second-floor addition including a master suite.
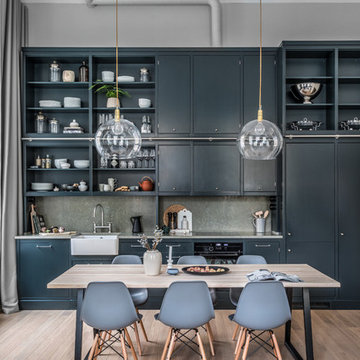
Simon Donini
Пример оригинального дизайна: прямая кухня среднего размера в современном стиле с обеденным столом, с полувстраиваемой мойкой (с передним бортиком), плоскими фасадами, зелеными фасадами, столешницей из бетона, серым фартуком, паркетным полом среднего тона и бежевым полом без острова
Пример оригинального дизайна: прямая кухня среднего размера в современном стиле с обеденным столом, с полувстраиваемой мойкой (с передним бортиком), плоскими фасадами, зелеными фасадами, столешницей из бетона, серым фартуком, паркетным полом среднего тона и бежевым полом без острова
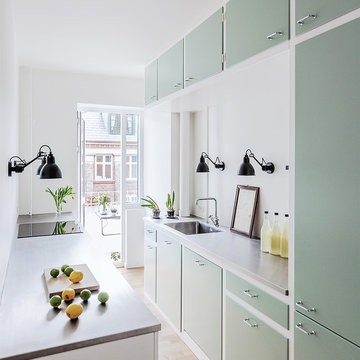
Fotograf - Bjørn Rosenquist
Пример оригинального дизайна: отдельная, параллельная кухня в скандинавском стиле с монолитной мойкой, плоскими фасадами, зелеными фасадами, столешницей из бетона, серым фартуком, светлым паркетным полом и бежевым полом без острова
Пример оригинального дизайна: отдельная, параллельная кухня в скандинавском стиле с монолитной мойкой, плоскими фасадами, зелеными фасадами, столешницей из бетона, серым фартуком, светлым паркетным полом и бежевым полом без острова
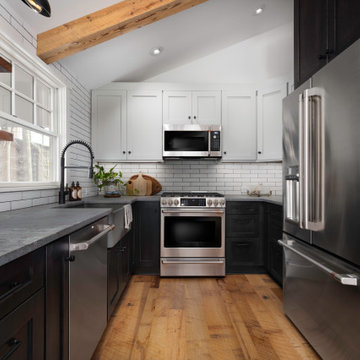
На фото: маленькая п-образная кухня в стиле кантри с обеденным столом, с полувстраиваемой мойкой (с передним бортиком), фасадами в стиле шейкер, черными фасадами, столешницей из бетона, белым фартуком, фартуком из керамической плитки, техникой из нержавеющей стали, паркетным полом среднего тона, коричневым полом и серой столешницей без острова для на участке и в саду с
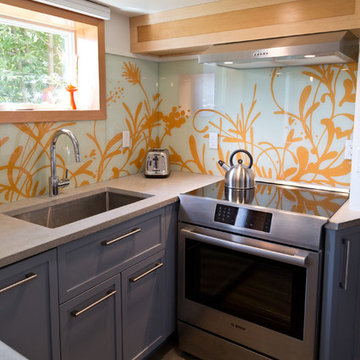
Sung Kokko Photo
Стильный дизайн: маленькая п-образная кухня в стиле модернизм с обеденным столом, врезной мойкой, фасадами в стиле шейкер, серыми фасадами, столешницей из бетона, разноцветным фартуком, фартуком из стекла, техникой из нержавеющей стали, бетонным полом, серым полом и серой столешницей без острова для на участке и в саду - последний тренд
Стильный дизайн: маленькая п-образная кухня в стиле модернизм с обеденным столом, врезной мойкой, фасадами в стиле шейкер, серыми фасадами, столешницей из бетона, разноцветным фартуком, фартуком из стекла, техникой из нержавеющей стали, бетонным полом, серым полом и серой столешницей без острова для на участке и в саду - последний тренд
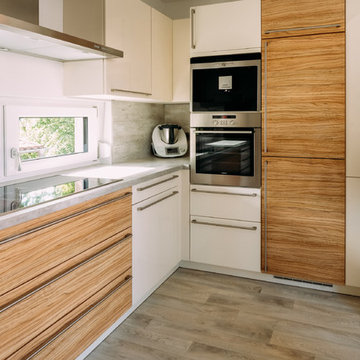
Jana Schulze
Свежая идея для дизайна: маленькая отдельная, угловая кухня в современном стиле с плоскими фасадами, столешницей из бетона, серым фартуком, техникой из нержавеющей стали, светлым паркетным полом, серым полом и серой столешницей без острова для на участке и в саду - отличное фото интерьера
Свежая идея для дизайна: маленькая отдельная, угловая кухня в современном стиле с плоскими фасадами, столешницей из бетона, серым фартуком, техникой из нержавеющей стали, светлым паркетным полом, серым полом и серой столешницей без острова для на участке и в саду - отличное фото интерьера
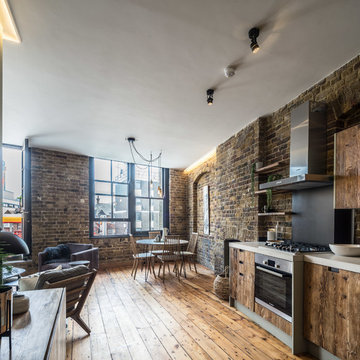
This warehouse conversion uses joists, reclaimed from the original building and given new life as the bespoke kitchen doors and shelves. This open plan kitchen and living room with original floor boards, exposed brick, and reclaimed bespoke kitchen unites the activities of cooking, relaxing and living in this home. The kitchen optimises the Brandler London look of raw wood with the industrial aura of the home’s setting.
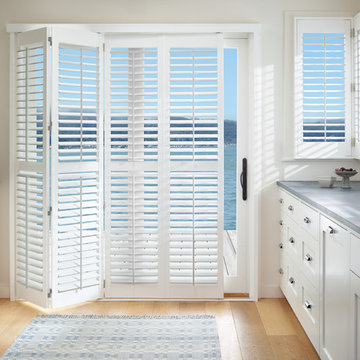
Пример оригинального дизайна: параллельная кухня среднего размера в морском стиле с врезной мойкой, фасадами в стиле шейкер, белыми фасадами, столешницей из бетона и паркетным полом среднего тона без острова

Taking good care of this home and taking time to customize it to their family, the owners have completed four remodel projects with Castle.
The 2nd floor addition was completed in 2006, which expanded the home in back, where there was previously only a 1st floor porch. Now, after this remodel, the sunroom is open to the rest of the home and can be used in all four seasons.
On the 2nd floor, the home’s footprint greatly expanded from a tight attic space into 4 bedrooms and 1 bathroom.
The kitchen remodel, which took place in 2013, reworked the floorplan in small, but dramatic ways.
The doorway between the kitchen and front entry was widened and moved to allow for better flow, more countertop space, and a continuous wall for appliances to be more accessible. A more functional kitchen now offers ample workspace and cabinet storage, along with a built-in breakfast nook countertop.
All new stainless steel LG and Bosch appliances were ordered from Warners’ Stellian.
Another remodel in 2016 converted a closet into a wet bar allows for better hosting in the dining room.
In 2018, after this family had already added a 2nd story addition, remodeled their kitchen, and converted the dining room closet into a wet bar, they decided it was time to remodel their basement.
Finishing a portion of the basement to make a living room and giving the home an additional bathroom allows for the family and guests to have more personal space. With every project, solid oak woodwork has been installed, classic countertops and traditional tile selected, and glass knobs used.
Where the finished basement area meets the utility room, Castle designed a barn door, so the cat will never be locked out of its litter box.
The 3/4 bathroom is spacious and bright. The new shower floor features a unique pebble mosaic tile from Ceramic Tileworks. Bathroom sconces from Creative Lighting add a contemporary touch.
Overall, this home is suited not only to the home’s original character; it is also suited to house the owners’ family for a lifetime.
This home will be featured on the 2019 Castle Home Tour, September 28 – 29th. Showcased projects include their kitchen, wet bar, and basement. Not on tour is a second-floor addition including a master suite.
Кухня с столешницей из бетона без острова – фото дизайна интерьера
6