Кухня с столешницей из акрилового камня и любым потолком – фото дизайна интерьера
Сортировать:
Бюджет
Сортировать:Популярное за сегодня
81 - 100 из 3 844 фото
1 из 3

Remodeled kitchen: All new cabinetry and configuration, porcelain countertops, breakfast bar, prep sink and oversized sinks, pendant lighting, cloud ceiling with cove lighting, shaker cabinetry, double refrigerator/freezers, two dishwashers, large pantry, stacked double ovens, undercounter microwave, two appliance garages, chevron patterned engineered wood floor

Royal Oaks Large Outdoor Kitchen, with Alfresco appliances, Danver/Brown Jordan outdoor cabinetry, Dekton couentertops, natural stone floors and backsplash, Vent A Hood ventilation, custom outdoor furniture form Leaisure Collections.
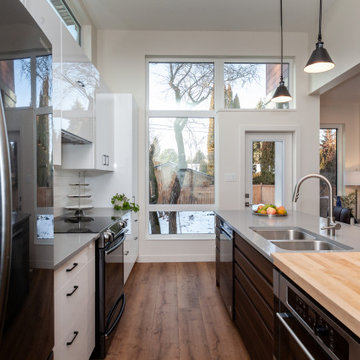
Стильный дизайн: параллельная кухня-гостиная среднего размера в современном стиле с врезной мойкой, плоскими фасадами, белыми фасадами, столешницей из акрилового камня, белым фартуком, фартуком из плитки кабанчик, черной техникой, полом из винила, островом, коричневым полом, серой столешницей и сводчатым потолком - последний тренд
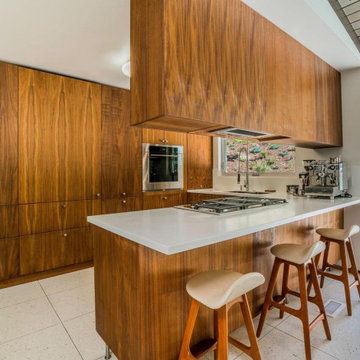
Looking in to kitchen.
Пример оригинального дизайна: кухня среднего размера в стиле ретро с двойной мойкой, плоскими фасадами, столешницей из акрилового камня, техникой из нержавеющей стали, полом из терраццо, полуостровом, белым полом, белой столешницей, балками на потолке и фасадами цвета дерева среднего тона
Пример оригинального дизайна: кухня среднего размера в стиле ретро с двойной мойкой, плоскими фасадами, столешницей из акрилового камня, техникой из нержавеющей стали, полом из терраццо, полуостровом, белым полом, белой столешницей, балками на потолке и фасадами цвета дерева среднего тона
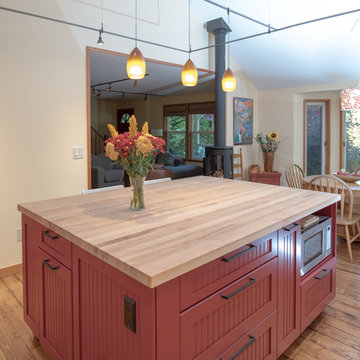
The kitchen island is comprised of pull-out trash & recycling, cookbook shelves, wine storage, seating and a microwave oven niche.
Bunn feet give the island a furniture look.
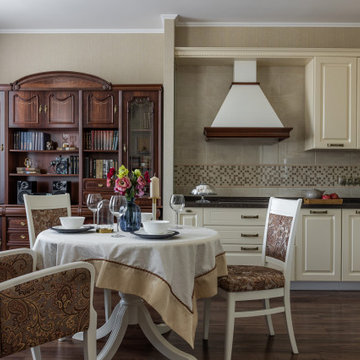
Стильный дизайн: маленькая угловая кухня в классическом стиле с обеденным столом, врезной мойкой, фасадами с утопленной филенкой, бежевыми фасадами, столешницей из акрилового камня, бежевым фартуком, фартуком из керамической плитки, белой техникой, полом из ламината, коричневым полом, коричневой столешницей и многоуровневым потолком без острова для на участке и в саду - последний тренд
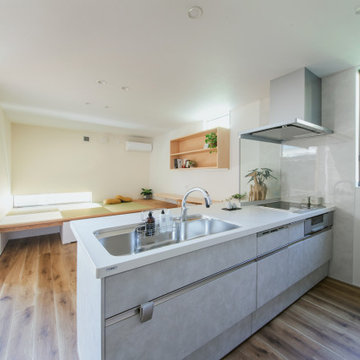
Свежая идея для дизайна: прямая кухня в стиле рустика с обеденным столом, серыми фасадами, столешницей из акрилового камня, белым фартуком, полом из винила, коричневым полом, белой столешницей и потолком с обоями - отличное фото интерьера

Kitchen and bath in a new modern sophisticated West of Market in Kirkland residence. Black Pine wood-laminate in kitchen, and Natural Oak in master vanity. Neolith countertops.
Photography: @laraswimmer
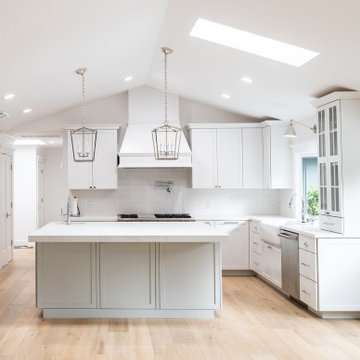
Modern and gorgeous full house remodel.
Cabinets by Diable Valley Cabinetry
Tile and Countertops by Formation Stone
Floors by Dickinson Hardware Flooring
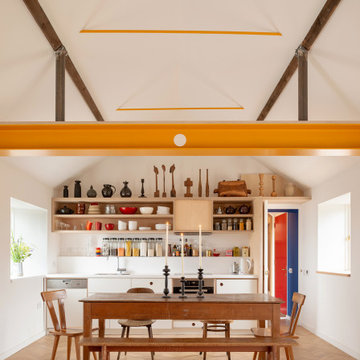
Стильный дизайн: маленькая прямая кухня-гостиная в скандинавском стиле с накладной мойкой, плоскими фасадами, столешницей из акрилового камня, светлым паркетным полом, белой столешницей и сводчатым потолком без острова для на участке и в саду - последний тренд

Свежая идея для дизайна: маленькая прямая кухня в скандинавском стиле с обеденным столом, монолитной мойкой, белыми фасадами, столешницей из акрилового камня, белым фартуком, фартуком из стекла, техникой под мебельный фасад, светлым паркетным полом, полуостровом, бежевым полом, белой столешницей и потолком с обоями для на участке и в саду - отличное фото интерьера
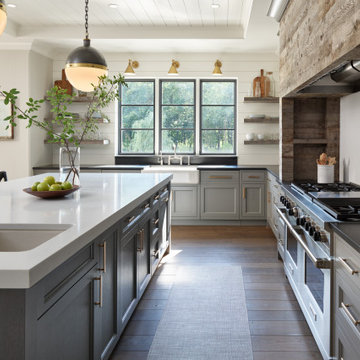
Стильный дизайн: кухня в стиле кантри с с полувстраиваемой мойкой (с передним бортиком), серыми фасадами, столешницей из акрилового камня, белым фартуком, фартуком из каменной плиты, техникой из нержавеющей стали, паркетным полом среднего тона, островом, белой столешницей и потолком из вагонки - последний тренд

Amos Goldreich Architecture has completed an asymmetric brick extension that celebrates light and modern life for a young family in North London. The new layout gives the family distinct kitchen, dining and relaxation zones, and views to the large rear garden from numerous angles within the home.
The owners wanted to update the property in a way that would maximise the available space and reconnect different areas while leaving them clearly defined. Rather than building the common, open box extension, Amos Goldreich Architecture created distinctly separate yet connected spaces both externally and internally using an asymmetric form united by pale white bricks.
Previously the rear plan of the house was divided into a kitchen, dining room and conservatory. The kitchen and dining room were very dark; the kitchen was incredibly narrow and the late 90’s UPVC conservatory was thermally inefficient. Bringing in natural light and creating views into the garden where the clients’ children often spend time playing were both important elements of the brief. Amos Goldreich Architecture designed a large X by X metre box window in the centre of the sitting room that offers views from both the sitting area and dining table, meaning the clients can keep an eye on the children while working or relaxing.
Amos Goldreich Architecture enlivened and lightened the home by working with materials that encourage the diffusion of light throughout the spaces. Exposed timber rafters create a clever shelving screen, functioning both as open storage and a permeable room divider to maintain the connection between the sitting area and kitchen. A deep blue kitchen with plywood handle detailing creates balance and contrast against the light tones of the pale timber and white walls.
The new extension is clad in white bricks which help to bounce light around the new interiors, emphasise the freshness and newness, and create a clear, distinct separation from the existing part of the late Victorian semi-detached London home. Brick continues to make an impact in the patio area where Amos Goldreich Architecture chose to use Stone Grey brick pavers for their muted tones and durability. A sedum roof spans the entire extension giving a beautiful view from the first floor bedrooms. The sedum roof also acts to encourage biodiversity and collect rainwater.
Continues
Amos Goldreich, Director of Amos Goldreich Architecture says:
“The Framework House was a fantastic project to work on with our clients. We thought carefully about the space planning to ensure we met the brief for distinct zones, while also keeping a connection to the outdoors and others in the space.
“The materials of the project also had to marry with the new plan. We chose to keep the interiors fresh, calm, and clean so our clients could adapt their future interior design choices easily without the need to renovate the space again.”
Clients, Tom and Jennifer Allen say:
“I couldn’t have envisioned having a space like this. It has completely changed the way we live as a family for the better. We are more connected, yet also have our own spaces to work, eat, play, learn and relax.”
“The extension has had an impact on the entire house. When our son looks out of his window on the first floor, he sees a beautiful planted roof that merges with the garden.”

Один из способов не загромождать маленькую кухню — превратить подоконник в стол.
Идея дизайна: маленькая отдельная, прямая кухня в современном стиле с врезной мойкой, плоскими фасадами, серыми фасадами, столешницей из акрилового камня, бежевым фартуком, фартуком из стекла, черной техникой, полом из керамической плитки, разноцветным полом, белой столешницей и многоуровневым потолком без острова для на участке и в саду
Идея дизайна: маленькая отдельная, прямая кухня в современном стиле с врезной мойкой, плоскими фасадами, серыми фасадами, столешницей из акрилового камня, бежевым фартуком, фартуком из стекла, черной техникой, полом из керамической плитки, разноцветным полом, белой столешницей и многоуровневым потолком без острова для на участке и в саду
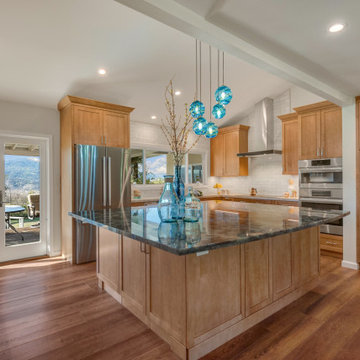
While the all-white kitchens will probably never go out of style, these San Jose natives wanted natural elements with some pops of color and took the opportunity to really make their home their own. A vaulted ceiling accentuates the spacious design and opens the space for a grand island topped with an exotic Lemurian Blue countertop provides an abundant work surface and offers seating around two sides. Shades of blue dance of the exquisite custom made hanging blue light pendent that brings in that wow factor.

料理家の家をイメージしてデザインしたキッチン。コンロはIHとガスを併用した。火元の壁とキッチンカウンターの腰は黒革鉄板を仕様してマグネットを多用できるようにしている。
Пример оригинального дизайна: параллельная кухня-гостиная среднего размера в стиле модернизм с врезной мойкой, фасадами с декоративным кантом, черными фасадами, столешницей из акрилового камня, черным фартуком, черной техникой, бетонным полом, островом, серым полом, черной столешницей и балками на потолке
Пример оригинального дизайна: параллельная кухня-гостиная среднего размера в стиле модернизм с врезной мойкой, фасадами с декоративным кантом, черными фасадами, столешницей из акрилового камня, черным фартуком, черной техникой, бетонным полом, островом, серым полом, черной столешницей и балками на потолке
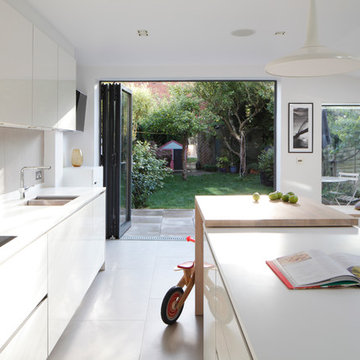
Durham Road is our minimal and contemporary extension and renovation of a Victorian house in East Finchley, North London.
Custom joinery hides away all the typical kitchen necessities, and an all-glass box seat will allow the owners to enjoy their garden even when the weather isn’t on their side.
Despite a relatively tight budget we successfully managed to find resources for high-quality materials and finishes, underfloor heating, a custom kitchen, Domus tiles, and the modern oriel window by one finest glassworkers in town.
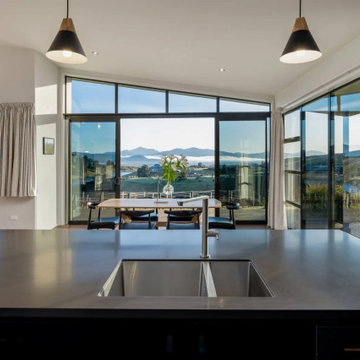
This Renwick home is a sight to behold. Designed to take advantage of stunning views of the Richmond Ranges, and the property's clay soil vineyard, the kitchen is thoughtfully designed, using timeless and quality finishes.
The products used to create this beauty are a Black Soft Touch Supramat Melamine from AGT, vertical Teak Melamine Panels from AGT and Stefano Orlati handles.
The benchtop is 30mm TriStone in Chrysoberyl, featuring an under-mount Lazio sink.
What a spot for your morning coffee and evening meal. Those views are very special indeed.
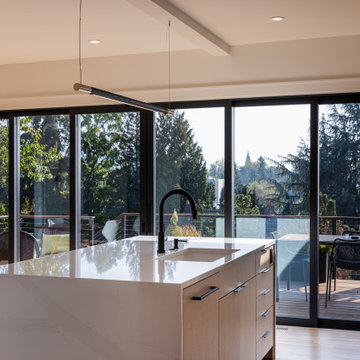
Kitchen island & new sliding door.
На фото: большая параллельная кухня в стиле модернизм с обеденным столом, врезной мойкой, плоскими фасадами, светлыми деревянными фасадами, столешницей из акрилового камня, белым фартуком, фартуком из каменной плиты, техникой под мебельный фасад, светлым паркетным полом, островом, белой столешницей и балками на потолке с
На фото: большая параллельная кухня в стиле модернизм с обеденным столом, врезной мойкой, плоскими фасадами, светлыми деревянными фасадами, столешницей из акрилового камня, белым фартуком, фартуком из каменной плиты, техникой под мебельный фасад, светлым паркетным полом, островом, белой столешницей и балками на потолке с
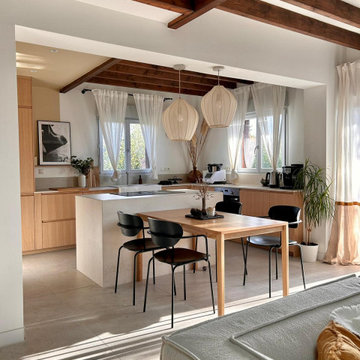
Photo cuisine réalisation
Идея дизайна: большая угловая кухня-гостиная в белых тонах с отделкой деревом с двойной мойкой, светлыми деревянными фасадами, столешницей из акрилового камня, островом, балками на потолке и мойкой у окна
Идея дизайна: большая угловая кухня-гостиная в белых тонах с отделкой деревом с двойной мойкой, светлыми деревянными фасадами, столешницей из акрилового камня, островом, балками на потолке и мойкой у окна
Кухня с столешницей из акрилового камня и любым потолком – фото дизайна интерьера
5