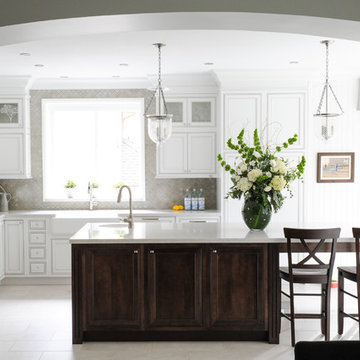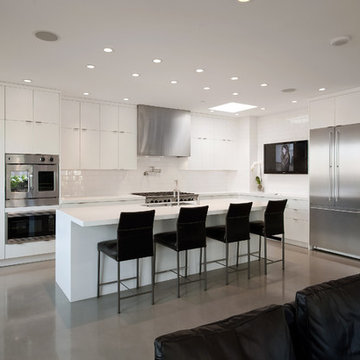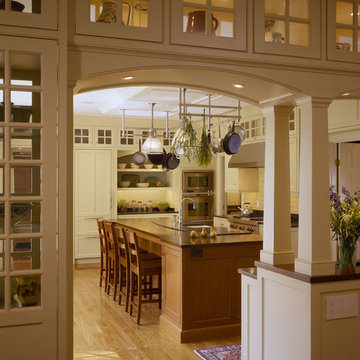Кухня с столешницей из акрилового камня и любым фатуком – фото дизайна интерьера
Сортировать:
Бюджет
Сортировать:Популярное за сегодня
101 - 120 из 47 281 фото
1 из 3

Alison Hammond
Источник вдохновения для домашнего уюта: большая параллельная кухня в стиле модернизм с плоскими фасадами, белыми фасадами, столешницей из акрилового камня, белым фартуком, фартуком из стекла, техникой из нержавеющей стали, темным паркетным полом и островом
Источник вдохновения для домашнего уюта: большая параллельная кухня в стиле модернизм с плоскими фасадами, белыми фасадами, столешницей из акрилового камня, белым фартуком, фартуком из стекла, техникой из нержавеющей стали, темным паркетным полом и островом

Tucked neatly into an existing bay of the barn, the open kitchen is a comfortable hub of the home. Rather than create a solid division between the kitchen and the children's TV area, Franklin finished only the lower portion of the post-and-beam supports.
The ladder is one of the original features of the barn that Franklin could not imagine ever removing. Cleverly integrated into the support post, its original function allowed workers to climb above large haystacks and pick and toss hay down a chute to the feeding area below. Franklin's children, 10 and 14, also enjoy this aspect of their home. "The kids and their friends run, slide, climb up the ladder and have a ton of fun," he explains, "It’s a barn! It is a place to share with friends and family."
Adrienne DeRosa Photography

Rick Mendoza
Идея дизайна: параллельная, отдельная кухня среднего размера в современном стиле с врезной мойкой, плоскими фасадами, фасадами цвета дерева среднего тона, фартуком цвета металлик, столешницей из акрилового камня, фартуком из каменной плитки, техникой из нержавеющей стали и полом из керамогранита без острова
Идея дизайна: параллельная, отдельная кухня среднего размера в современном стиле с врезной мойкой, плоскими фасадами, фасадами цвета дерева среднего тона, фартуком цвета металлик, столешницей из акрилового камня, фартуком из каменной плитки, техникой из нержавеющей стали и полом из керамогранита без острова

In this serene family home we worked in a palette of soft gray/blues and warm walnut wood tones that complimented the clients' collection of original South African artwork. We happily incorporated vintage items passed down from relatives and treasured family photos creating a very personal home where this family can relax and unwind. In the kitchen we consulted on the layout and finishes including cabinetry finish, tile floors, countertops, backsplash, furniture and accessories with stunning results. Interior Design by Lori Steeves of Simply Home Decorating Inc. Photos by Tracey Ayton Photography.

Painted shaker kitchen with a Corian worktop.
Cabinets painted in Farrow and Ball Shaded White. 40mm thick Glacier White Corian. Satin Nickel cup handles and knobs.

Beauty in the Details
Project Details
Designer: Amy Van Wie
Cabinetry: Brookhaven I – Frameless Cabinetry
Wood: Maple
Finishes: Antique White on Perimeter; Distressed Black Espresso Glaze on Island
Door: Perimeter – Edgemont Recessed; Island – Edgemont Raised
Countertop: Grey Soapstone
Awards
2013 Parade of Homes, Pinnacle Homes-Best Kitchen
2013 NKBA Tri-State Award
Columbia Cabinets designed the cabinetry for this stunning home that was featured in the 2013 Parade of Homes and is a multi-award design winner. After the initial meet with the clients and Witt Construction, I began to think about how the space could work. The cabinets were crafted with Edgemont Recessed doors in maple with an antique white finish…a perfect selection for the kitchen’s traditional/coastal design. For countertop, I suggested modern grey soapstone. With a nod to today’s popular trend to mix and match finishes, the island was completed in a black espresso glaze distressed finish with maple Edgemont Raised doors. What really distinguishes this project is the attention to the details. Along the refrigerator wall, the shelf area has lowered seeded mullion glass cabinets and a valance. This created an airy, open look within the space. The bead board accents and corbels throughout the kitchen complete the design.

Tommy Okapal
Источник вдохновения для домашнего уюта: большая параллельная кухня в современном стиле с плоскими фасадами, светлыми деревянными фасадами, белым фартуком, фартуком из плитки кабанчик, техникой под мебельный фасад, обеденным столом, островом, врезной мойкой, столешницей из акрилового камня, полом из керамической плитки и барной стойкой
Источник вдохновения для домашнего уюта: большая параллельная кухня в современном стиле с плоскими фасадами, светлыми деревянными фасадами, белым фартуком, фартуком из плитки кабанчик, техникой под мебельный фасад, обеденным столом, островом, врезной мойкой, столешницей из акрилового камня, полом из керамической плитки и барной стойкой

Renovation and reconfiguration of a 4500 sf loft in Tribeca. The main goal of the project was to better adapt the apartment to the needs of a growing family, including adding a bedroom to the children's wing and reconfiguring the kitchen to function as the center of family life. One of the main challenges was to keep the project on a very tight budget without compromising the high-end quality of the apartment.
Project team: Richard Goodstein, Emil Harasim, Angie Hunsaker, Michael Hanson
Contractor: Moulin & Associates, New York
Photos: Tom Sibley

Свежая идея для дизайна: большая угловая кухня-гостиная в современном стиле с фартуком из плитки мозаики, плоскими фасадами, фасадами цвета дерева среднего тона, серым фартуком, техникой из нержавеющей стали, с полувстраиваемой мойкой (с передним бортиком), столешницей из акрилового камня, полом из линолеума, двумя и более островами и белым полом - отличное фото интерьера

Photographer: David Whittaker
На фото: большая прямая кухня в современном стиле с техникой из нержавеющей стали, обеденным столом, врезной мойкой, плоскими фасадами, черными фасадами, столешницей из акрилового камня, зеленым фартуком, фартуком из удлиненной плитки, островом и темным паркетным полом с
На фото: большая прямая кухня в современном стиле с техникой из нержавеющей стали, обеденным столом, врезной мойкой, плоскими фасадами, черными фасадами, столешницей из акрилового камня, зеленым фартуком, фартуком из удлиненной плитки, островом и темным паркетным полом с

Aaron Leitz Fine Photography
Свежая идея для дизайна: угловая кухня-гостиная в стиле модернизм с техникой из нержавеющей стали, плоскими фасадами, белыми фасадами, столешницей из акрилового камня, белым фартуком, фартуком из керамической плитки, бетонным полом, островом и барной стойкой - отличное фото интерьера
Свежая идея для дизайна: угловая кухня-гостиная в стиле модернизм с техникой из нержавеющей стали, плоскими фасадами, белыми фасадами, столешницей из акрилового камня, белым фартуком, фартуком из керамической плитки, бетонным полом, островом и барной стойкой - отличное фото интерьера

The Eagle Harbor Cabin is located on a wooded waterfront property on Lake Superior, at the northerly edge of Michigan’s Upper Peninsula, about 300 miles northeast of Minneapolis.
The wooded 3-acre site features the rocky shoreline of Lake Superior, a lake that sometimes behaves like the ocean. The 2,000 SF cabin cantilevers out toward the water, with a 40-ft. long glass wall facing the spectacular beauty of the lake. The cabin is composed of two simple volumes: a large open living/dining/kitchen space with an open timber ceiling structure and a 2-story “bedroom tower,” with the kids’ bedroom on the ground floor and the parents’ bedroom stacked above.
The interior spaces are wood paneled, with exposed framing in the ceiling. The cabinets use PLYBOO, a FSC-certified bamboo product, with mahogany end panels. The use of mahogany is repeated in the custom mahogany/steel curvilinear dining table and in the custom mahogany coffee table. The cabin has a simple, elemental quality that is enhanced by custom touches such as the curvilinear maple entry screen and the custom furniture pieces. The cabin utilizes native Michigan hardwoods such as maple and birch. The exterior of the cabin is clad in corrugated metal siding, offset by the tall fireplace mass of Montana ledgestone at the east end.
The house has a number of sustainable or “green” building features, including 2x8 construction (40% greater insulation value); generous glass areas to provide natural lighting and ventilation; large overhangs for sun and snow protection; and metal siding for maximum durability. Sustainable interior finish materials include bamboo/plywood cabinets, linoleum floors, locally-grown maple flooring and birch paneling, and low-VOC paints.

This project was a complete kitchen remodel of a 1980’s kitchen that maintained the current floor plan while redefining the relationship between the kitchen and family room. The cabinetry includes high glass cupboards to house special curios and allows for an easy, elegant transition into the contiguous family room. Surfaces such as the soap stone counter surrounding the farm sink and the wooden dining bar, were selected to accommodate the preferences of an active cook.

Кухня прованс светло-серого цвета, остров, металлические барные стулья, штора на окне, римская штора, подвесные стеклянные светильники.
На фото: прямая кухня среднего размера в классическом стиле с обеденным столом, врезной мойкой, серыми фасадами, столешницей из акрилового камня, серым фартуком, фартуком из цементной плитки, черной техникой, полом из керамической плитки, островом, коричневым полом, бежевой столешницей и фасадами в стиле шейкер в частном доме с
На фото: прямая кухня среднего размера в классическом стиле с обеденным столом, врезной мойкой, серыми фасадами, столешницей из акрилового камня, серым фартуком, фартуком из цементной плитки, черной техникой, полом из керамической плитки, островом, коричневым полом, бежевой столешницей и фасадами в стиле шейкер в частном доме с

Designer: Ivan Pozdnyakov
Foto: Olga Shangina
На фото: маленькая, узкая параллельная кухня-гостиная в современном стиле с плоскими фасадами, белыми фасадами, столешницей из акрилового камня, белым фартуком, фартуком из мрамора, белой техникой, полом из ламината, коричневым полом, серой столешницей, полуостровом и монолитной мойкой для на участке и в саду
На фото: маленькая, узкая параллельная кухня-гостиная в современном стиле с плоскими фасадами, белыми фасадами, столешницей из акрилового камня, белым фартуком, фартуком из мрамора, белой техникой, полом из ламината, коричневым полом, серой столешницей, полуостровом и монолитной мойкой для на участке и в саду

Антон Лихтарович
Источник вдохновения для домашнего уюта: маленькая угловая кухня-гостиная в современном стиле с полом из ламината, белым полом, накладной мойкой, плоскими фасадами, белыми фасадами, столешницей из акрилового камня, фартуком из стекла и черной техникой без острова для на участке и в саду
Источник вдохновения для домашнего уюта: маленькая угловая кухня-гостиная в современном стиле с полом из ламината, белым полом, накладной мойкой, плоскими фасадами, белыми фасадами, столешницей из акрилового камня, фартуком из стекла и черной техникой без острова для на участке и в саду

Reminisce about your favorite beachfront destination and your mind’s eye evokes a serene, comfortable cottage with windows thrown open to catch the air and the relaxing sound of waves nearby. In the shade of the porch, a hammock sways invitingly in the breeze.
The color palette is simple and clean, with hues of white, like sunlight reflecting off sand, and blue-grays, the color of sky and water. Wood surfaces have soft painted finishes or a scrubbed-clean, natural wood look. “Cottage” styling is carefree living, where every element conspires to create a casual environment for comfort and relaxation.
This cottage kitchen features Classic White paint with a Personal Paint Match kitchen island cabinets. These selected soft hues bring in the clean and simplicity of Cottage Style. As for hardware, bin pulls are a popular choice and make working in the kitchen much easier.
Request a FREE Dura Supreme Brochure Packet:
http://www.durasupreme.com/request-brochure
Find a Dura Supreme Showroom near you today:
http://www.durasupreme.com/dealer-locator

A contemporary take on a classic shaker design, for the perfect combination of old and new. An oak topped central island to blend with the oak framed property.
Photos byAlton Omar

Стильный дизайн: угловая кухня среднего размера в стиле кантри с обеденным столом, фасадами в стиле шейкер, светлыми деревянными фасадами, столешницей из акрилового камня, белым фартуком, техникой из нержавеющей стали, врезной мойкой, фартуком из керамической плитки, паркетным полом среднего тона и островом - последний тренд

This 90's home received a complete transformation. A renovation on a tight timeframe meant we used our designer tricks to create a home that looks and feels completely different while keeping construction to a bare minimum. This beautiful Dulux 'Currency Creek' kitchen was custom made to fit the original kitchen layout. Opening the space up by adding glass steel framed doors and a double sided Mt Blanc fireplace allowed natural light to flood through.
Кухня с столешницей из акрилового камня и любым фатуком – фото дизайна интерьера
6