Кухня с столешницей из акрилового камня и коричневым полом – фото дизайна интерьера
Сортировать:
Бюджет
Сортировать:Популярное за сегодня
81 - 100 из 14 968 фото
1 из 3
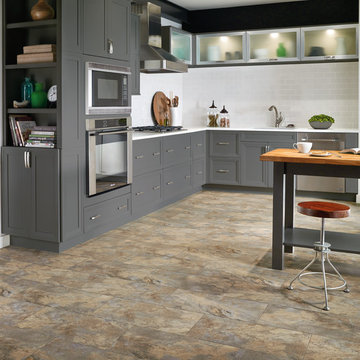
На фото: угловая кухня среднего размера в современном стиле с обеденным столом, врезной мойкой, фасадами с утопленной филенкой, серыми фасадами, столешницей из акрилового камня, белым фартуком, фартуком из плитки кабанчик, техникой из нержавеющей стали, полом из керамогранита, островом и коричневым полом с

The interior design team at Aspen Design Room built this spec home kitchen with the freedom to create the space of their dreams. The open airiness of the space contrasts elegantly with the solid counter tops and built in custom cabinets.
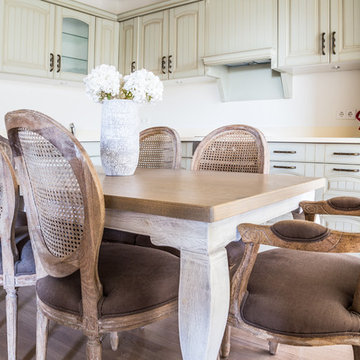
Luxury Gourmet French Country Kitchen
This kitchen transformation was part of a large project. Marrying transitional cabinetry with a modified French Country style leads to this beautiful eat in gourmet kitchen.
KHB Interiors -
Award Winning Luxury Interior Design Specializing in Creating UNIQUE Homes and Spaces for Clients in Old Metairie, Lakeview, Uptown and all of New Orleans.
We are one of the only interior design firms specializing in marrying the old historic elements with new transitional pieces. Blending your antiques with new pieces will give you a UNIQUE home that will make a lasting statement.
KHB Interiors -
Award Winning Luxury Interior Design Specializing in Creating UNIQUE Homes and Spaces for Clients in Old Metairie, Lakeview, Uptown and all of New Orleans.
We are one of the only interior design firms specializing in marrying the old historic elements with new transitional pieces. Blending your antiques with new pieces will give you a UNIQUE home that will make a lasting statement.
How to Decorate in French Country....
French Country Kitchen -
Complete Renovation of a Modern Kitchen Design formerly with Light Oak Cabinets to a charming and inviting French Country New Orleans Kitchen.
A custom vent hood was constructed and adorns the gas cooktop.
The black galaxy granite countertops provide just enough contrast to the white on white kitchen. Checkerboard flooring is a favorite because it is reminiscent of old French kitchens.
The white on white is accented with true white subway tile for the backsplash.
The 'tiara' ( I call chandeliers "tiaras") hangs over a vintage buffet on the opposite side of the kitchen.
Fresh, airy and welcoming.
KHB Interiors New Orleans
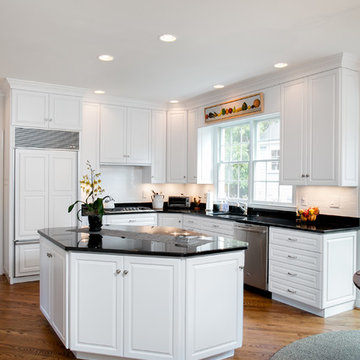
Свежая идея для дизайна: угловая кухня среднего размера в классическом стиле с двойной мойкой, фасадами с выступающей филенкой, белыми фасадами, столешницей из акрилового камня, белым фартуком, фартуком из плитки кабанчик, техникой из нержавеющей стали, паркетным полом среднего тона, островом, коричневым полом, черной столешницей и обеденным столом - отличное фото интерьера

Ryann Ford
Источник вдохновения для домашнего уюта: большая серо-белая, светлая кухня в стиле неоклассика (современная классика) с белыми фасадами, фартуком из каменной плитки, техникой из нержавеющей стали, темным паркетным полом, фасадами в стиле шейкер, столешницей из акрилового камня, белым фартуком, коричневым полом, черной столешницей, обеденным столом, островом и обоями на стенах
Источник вдохновения для домашнего уюта: большая серо-белая, светлая кухня в стиле неоклассика (современная классика) с белыми фасадами, фартуком из каменной плитки, техникой из нержавеющей стали, темным паркетным полом, фасадами в стиле шейкер, столешницей из акрилового камня, белым фартуком, коричневым полом, черной столешницей, обеденным столом, островом и обоями на стенах
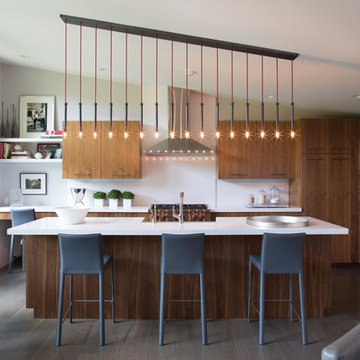
Custom lighting over the kitchen island marries the sloped ceiling with the fine lines of the rest of the kitchen.
Источник вдохновения для домашнего уюта: угловая кухня среднего размера в современном стиле с обеденным столом, плоскими фасадами, фасадами цвета дерева среднего тона, техникой из нержавеющей стали, островом, белым фартуком, с полувстраиваемой мойкой (с передним бортиком), столешницей из акрилового камня, темным паркетным полом, коричневым полом и белой столешницей
Источник вдохновения для домашнего уюта: угловая кухня среднего размера в современном стиле с обеденным столом, плоскими фасадами, фасадами цвета дерева среднего тона, техникой из нержавеющей стали, островом, белым фартуком, с полувстраиваемой мойкой (с передним бортиком), столешницей из акрилового камня, темным паркетным полом, коричневым полом и белой столешницей

Drawer Dividers
Tupperware Drawer Dividers
Handcrafted by:
Taylor Made Cabinets, Leominster MA
На фото: отдельная, параллельная кухня среднего размера в современном стиле с врезной мойкой, столешницей из акрилового камня, плоскими фасадами, серыми фасадами, техникой из нержавеющей стали, светлым паркетным полом, зеленым фартуком, фартуком из стеклянной плитки, островом, коричневым полом и белой столешницей
На фото: отдельная, параллельная кухня среднего размера в современном стиле с врезной мойкой, столешницей из акрилового камня, плоскими фасадами, серыми фасадами, техникой из нержавеющей стали, светлым паркетным полом, зеленым фартуком, фартуком из стеклянной плитки, островом, коричневым полом и белой столешницей

Michael Lee
Свежая идея для дизайна: угловая кухня среднего размера в стиле кантри с стеклянными фасадами, белой техникой, с полувстраиваемой мойкой (с передним бортиком), белым фартуком, островом, столешницей из акрилового камня, фартуком из дерева, темным паркетным полом, коричневым полом и черными фасадами - отличное фото интерьера
Свежая идея для дизайна: угловая кухня среднего размера в стиле кантри с стеклянными фасадами, белой техникой, с полувстраиваемой мойкой (с передним бортиком), белым фартуком, островом, столешницей из акрилового камня, фартуком из дерева, темным паркетным полом, коричневым полом и черными фасадами - отличное фото интерьера
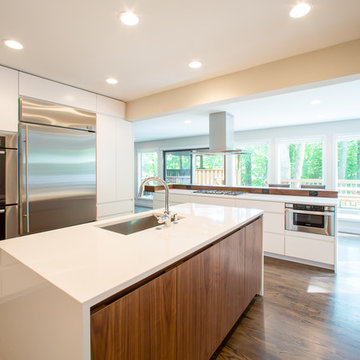
Photos by Shawn Lortie Photography
Свежая идея для дизайна: п-образная кухня среднего размера в современном стиле с врезной мойкой, плоскими фасадами, белыми фасадами, техникой из нержавеющей стали, обеденным столом, столешницей из акрилового камня, темным паркетным полом, двумя и более островами, коричневым полом и белой столешницей - отличное фото интерьера
Свежая идея для дизайна: п-образная кухня среднего размера в современном стиле с врезной мойкой, плоскими фасадами, белыми фасадами, техникой из нержавеющей стали, обеденным столом, столешницей из акрилового камня, темным паркетным полом, двумя и более островами, коричневым полом и белой столешницей - отличное фото интерьера

Eric Zepeda
На фото: п-образная кухня среднего размера в стиле модернизм с обеденным столом, врезной мойкой, плоскими фасадами, фасадами цвета дерева среднего тона, столешницей из акрилового камня, белым фартуком, фартуком из каменной плиты, техникой из нержавеющей стали, паркетным полом среднего тона, островом и коричневым полом с
На фото: п-образная кухня среднего размера в стиле модернизм с обеденным столом, врезной мойкой, плоскими фасадами, фасадами цвета дерева среднего тона, столешницей из акрилового камня, белым фартуком, фартуком из каменной плиты, техникой из нержавеющей стали, паркетным полом среднего тона, островом и коричневым полом с
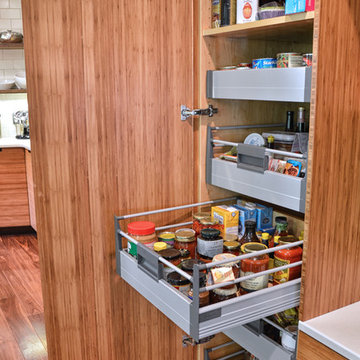
На фото: большая п-образная кухня в современном стиле с обеденным столом, врезной мойкой, плоскими фасадами, фасадами цвета дерева среднего тона, столешницей из акрилового камня, белым фартуком, фартуком из плитки кабанчик, техникой под мебельный фасад, темным паркетным полом, островом и коричневым полом
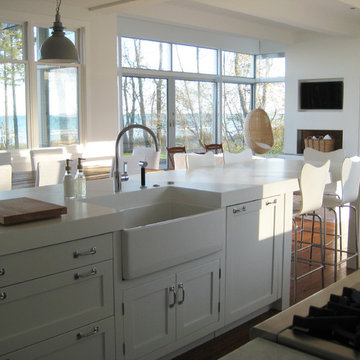
Источник вдохновения для домашнего уюта: параллельная кухня-гостиная в морском стиле с с полувстраиваемой мойкой (с передним бортиком), фасадами в стиле шейкер, белыми фасадами, столешницей из акрилового камня, белым фартуком, техникой из нержавеющей стали, паркетным полом среднего тона, островом, коричневым полом, белой столешницей и барной стойкой

На фото: параллельная кухня среднего размера в морском стиле с с полувстраиваемой мойкой (с передним бортиком), серыми фасадами, столешницей из акрилового камня, синим фартуком, фартуком из керамической плитки, техникой из нержавеющей стали, паркетным полом среднего тона, островом, коричневым полом и белой столешницей

Brunswick Parlour transforms a Victorian cottage into a hard-working, personalised home for a family of four.
Our clients loved the character of their Brunswick terrace home, but not its inefficient floor plan and poor year-round thermal control. They didn't need more space, they just needed their space to work harder.
The front bedrooms remain largely untouched, retaining their Victorian features and only introducing new cabinetry. Meanwhile, the main bedroom’s previously pokey en suite and wardrobe have been expanded, adorned with custom cabinetry and illuminated via a generous skylight.
At the rear of the house, we reimagined the floor plan to establish shared spaces suited to the family’s lifestyle. Flanked by the dining and living rooms, the kitchen has been reoriented into a more efficient layout and features custom cabinetry that uses every available inch. In the dining room, the Swiss Army Knife of utility cabinets unfolds to reveal a laundry, more custom cabinetry, and a craft station with a retractable desk. Beautiful materiality throughout infuses the home with warmth and personality, featuring Blackbutt timber flooring and cabinetry, and selective pops of green and pink tones.
The house now works hard in a thermal sense too. Insulation and glazing were updated to best practice standard, and we’ve introduced several temperature control tools. Hydronic heating installed throughout the house is complemented by an evaporative cooling system and operable skylight.
The result is a lush, tactile home that increases the effectiveness of every existing inch to enhance daily life for our clients, proving that good design doesn’t need to add space to add value.

In this open concept kitchen, you'll discover an inviting, spacious island that's perfect for gatherings and gourmet cooking. With meticulous attention to detail, custom woodwork adorns every part of this culinary haven, from the richly decorated cabinets to the shiplap ceiling, offering both warmth and sophistication that you'll appreciate.
The glistening countertops highlight the wood's natural beauty, while a suite of top-of-the-line appliances seamlessly combines practicality and luxury, making your cooking experience a breeze. The prominent farmhouse sink adds practicality and charm, and a counter bar sink in the island provides extra convenience, tailored just for you.
Bathed in natural light, this kitchen transforms into a welcoming masterpiece, offering a sanctuary for both culinary creativity and shared moments of joy. Count on the quality, just like many others have. Let's make your culinary dreams come true. Take action today and experience the difference.

A neutral palette of white walls and ceilings allow the timber structure, herringbone timber floor, and beautifully crafted timber joinery in the room to take centre stage. The kitchen island and units behind are all faced in fluted Oak panels. A brass kick plate at floor level provides a highlight of colour and visual break between the wooden floor and kitchen doors.

На фото: угловая, серо-белая кухня-гостиная среднего размера в современном стиле с монолитной мойкой, плоскими фасадами, серыми фасадами, столешницей из акрилового камня, белым фартуком, фартуком из кварцевого агломерата, черной техникой, паркетным полом среднего тона, коричневым полом, белой столешницей и двухцветным гарнитуром без острова
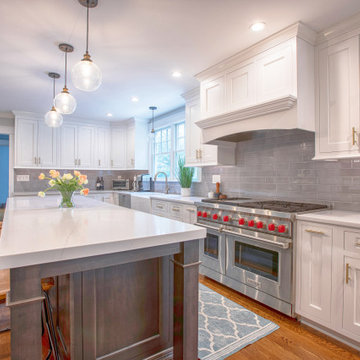
Свежая идея для дизайна: угловая кухня среднего размера в стиле неоклассика (современная классика) с обеденным столом, с полувстраиваемой мойкой (с передним бортиком), белыми фасадами, столешницей из акрилового камня, серым фартуком, фартуком из керамогранитной плитки, техникой из нержавеющей стали, паркетным полом среднего тона, островом, коричневым полом, белой столешницей и фасадами в стиле шейкер - отличное фото интерьера

Пример оригинального дизайна: угловая, светлая кухня-гостиная среднего размера в современном стиле с врезной мойкой, плоскими фасадами, белыми фасадами, столешницей из акрилового камня, белым фартуком, темным паркетным полом, островом, коричневым полом и белой столешницей

Идея дизайна: прямая кухня-гостиная среднего размера в современном стиле с накладной мойкой, плоскими фасадами, белыми фасадами, столешницей из акрилового камня, серым фартуком, фартуком из керамической плитки, техникой из нержавеющей стали, коричневым полом, черной столешницей и полом из керамической плитки без острова
Кухня с столешницей из акрилового камня и коричневым полом – фото дизайна интерьера
5