Кухня с столешницей из акрилового камня и фартуком из керамогранитной плитки – фото дизайна интерьера
Сортировать:
Бюджет
Сортировать:Популярное за сегодня
101 - 120 из 4 200 фото
1 из 3
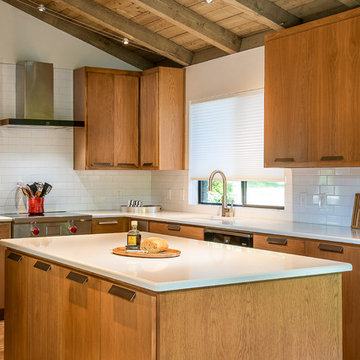
The family who has owned this home for twenty years was ready for modern update! Concrete floors were restained and cedar walls were kept intact, but kitchen was completely updated with high end appliances and sleek cabinets, and brand new furnishings were added to showcase the couple's favorite things.
Troy Grant, Epic Photo
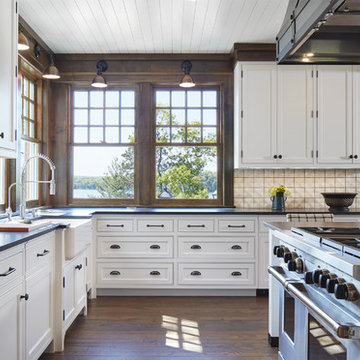
Builder: John Kraemer & Sons | Architecture: Murphy & Co. Design | Interiors: Engler Studio | Photography: Corey Gaffer
Пример оригинального дизайна: большая угловая кухня-гостиная в морском стиле с белыми фасадами, белым фартуком, фартуком из керамогранитной плитки, техникой под мебельный фасад, паркетным полом среднего тона, островом, с полувстраиваемой мойкой (с передним бортиком), фасадами в стиле шейкер, столешницей из акрилового камня и коричневым полом
Пример оригинального дизайна: большая угловая кухня-гостиная в морском стиле с белыми фасадами, белым фартуком, фартуком из керамогранитной плитки, техникой под мебельный фасад, паркетным полом среднего тона, островом, с полувстраиваемой мойкой (с передним бортиком), фасадами в стиле шейкер, столешницей из акрилового камня и коричневым полом
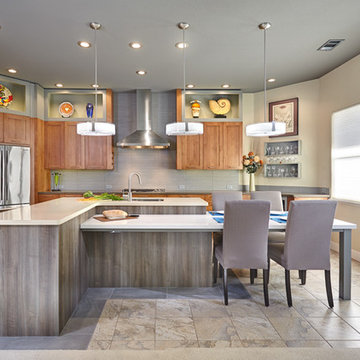
This Transitional Shaker style kitchen used soft grays on the upper cabinets & ceiling paint to coordinate with the Barn wood island finish. The natural Alder cabinets with a Chocolate Glaze help to increase the warmth. We used 3 different Caesarstone colors for countertops that also integrates the family table to seat up to 8 people. Open cubbies above are used to display art and mood lighting.
Photo Credit: PhotographerLink
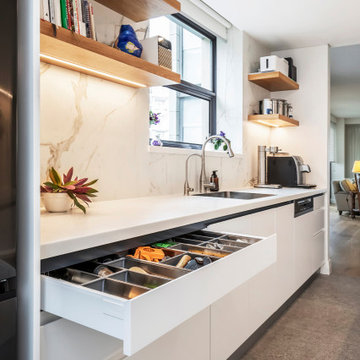
Пример оригинального дизайна: отдельная, параллельная кухня среднего размера в современном стиле с врезной мойкой, плоскими фасадами, белыми фасадами, столешницей из акрилового камня, белым фартуком, фартуком из керамогранитной плитки, техникой из нержавеющей стали, полом из керамогранита, серым полом и белой столешницей без острова
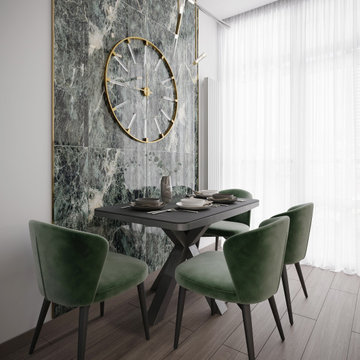
Пример оригинального дизайна: маленькая угловая кухня в современном стиле с врезной мойкой, плоскими фасадами, бежевыми фасадами, столешницей из акрилового камня, зеленым фартуком, фартуком из керамогранитной плитки, техникой из нержавеющей стали, полом из винила, коричневым полом, черной столешницей и красивой плиткой без острова для на участке и в саду
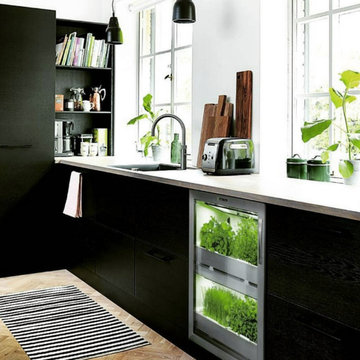
Свежая идея для дизайна: большая отдельная, угловая кухня в стиле модернизм с врезной мойкой, плоскими фасадами, черными фасадами, столешницей из акрилового камня, бежевым фартуком, фартуком из керамогранитной плитки, техникой из нержавеющей стали, светлым паркетным полом, островом, коричневым полом и белой столешницей - отличное фото интерьера
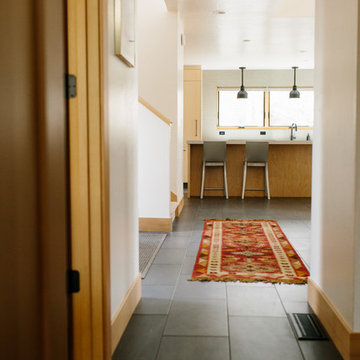
Стильный дизайн: большая отдельная, угловая кухня в современном стиле с врезной мойкой, плоскими фасадами, светлыми деревянными фасадами, столешницей из акрилового камня, серым фартуком, фартуком из керамогранитной плитки, техникой из нержавеющей стали, полом из керамической плитки, островом, черным полом и белой столешницей - последний тренд
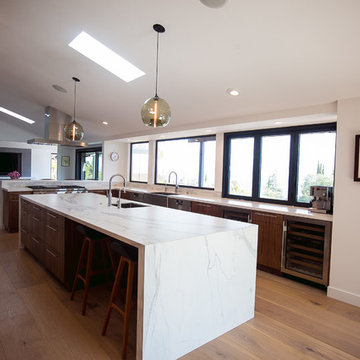
A mix of contemporary, modern, and mid century design. Natural wood finishes with simple countertop surfaces and stainless steel appliances. Light, open, and clean feel. Elmwood frameless cabinetry. All wood construction cabinets in Walnut with a natural finish. The countertop on the perimeter is Dekton in Zenith with a honed finish. The island is Neolith in Estatuario Silk. Both countertops have a mitered edge finish. The rangetop is a Wolf 48" gas range. The dishwasher is by bosch and this kitchen has two of them. The refrigerator and freezer are Subzero 36" built-in units placed next to each other to make one big component. The hood is by Best and is a 48" Island Hood called Gorgona. The microwave is a microwave drawer by Wolf and is 24". The double oven and the warming drawer are lined up vertically and all 30" by Wolf. The wine refrigerator is an under counter 24" by Subzero. The main sink is Oliveri 33" x 21" single bowl apron sink. There is an instant hot and an instant cold faucet, both by WaterINC. The island sink is by Franke and in the Peak Series. The island sink faucet is by KWC and is a single pull down faucet. The pendant lights over the island are by Niche and are the Modern Stamen Pendants in Smoke. The backsplash is 12" x 12" Koshi tile, with a blend between light grey and white. The wall and ceiling paint colors are by Benjamin Moore and are Chantilly Lace. The trim paint color is Swiss Coffee by Kelly Moore. All of the cabinet hardware is by Atlas Homewares. The flooring throughout the great room is by Boen and is a Oak Traditional in Chaletino.
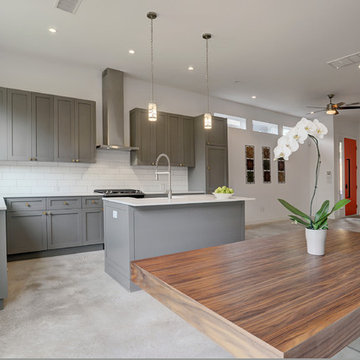
Independent Heights Design Build 2018 by Steven Allen Designs, LLC. Featuring Polished Concrete Floors, Custom Grey Cabinets, Stainless Steel Appliances, Quartz Countertops, Spray Foam Insulation and Transitional Design Elements.
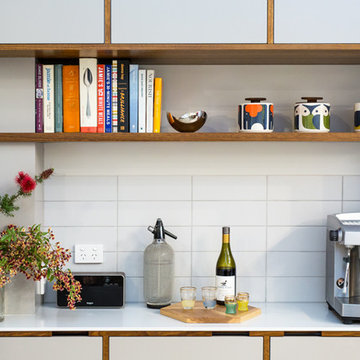
Josie Withers
Идея дизайна: огромная угловая кухня-гостиная в стиле ретро с монолитной мойкой, плоскими фасадами, серыми фасадами, столешницей из акрилового камня, белым фартуком, фартуком из керамогранитной плитки, техникой из нержавеющей стали, бетонным полом и островом
Идея дизайна: огромная угловая кухня-гостиная в стиле ретро с монолитной мойкой, плоскими фасадами, серыми фасадами, столешницей из акрилового камня, белым фартуком, фартуком из керамогранитной плитки, техникой из нержавеющей стали, бетонным полом и островом
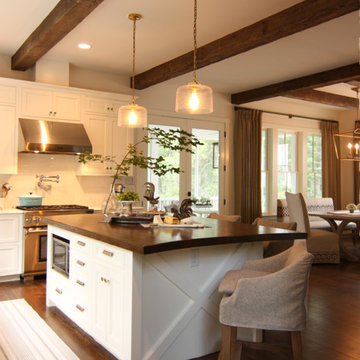
Nelson Wilson Interiors
Свежая идея для дизайна: большая угловая кухня-гостиная в стиле кантри с островом, фасадами в стиле шейкер, белыми фасадами, столешницей из акрилового камня, белым фартуком, фартуком из керамогранитной плитки, техникой из нержавеющей стали, темным паркетным полом и коричневым полом - отличное фото интерьера
Свежая идея для дизайна: большая угловая кухня-гостиная в стиле кантри с островом, фасадами в стиле шейкер, белыми фасадами, столешницей из акрилового камня, белым фартуком, фартуком из керамогранитной плитки, техникой из нержавеющей стали, темным паркетным полом и коричневым полом - отличное фото интерьера
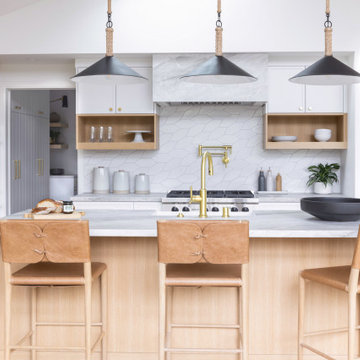
Источник вдохновения для домашнего уюта: п-образная кухня в стиле неоклассика (современная классика) с с полувстраиваемой мойкой (с передним бортиком), фасадами цвета дерева среднего тона, столешницей из акрилового камня, белым фартуком, фартуком из керамогранитной плитки, техникой из нержавеющей стали, светлым паркетным полом, островом, белой столешницей, фасадами в стиле шейкер и бежевым полом
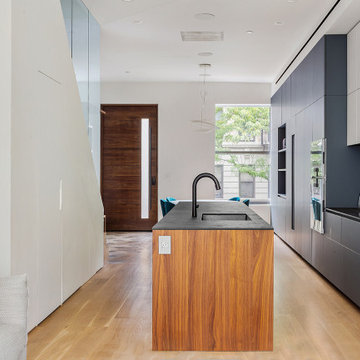
This brownstone, located in Harlem, consists of five stories which had been duplexed to create a two story rental unit and a 3 story home for the owners. The owner hired us to do a modern renovation of their home and rear garden. The garden was under utilized, barely visible from the interior and could only be accessed via a small steel stair at the rear of the second floor. We enlarged the owner’s home to include the rear third of the floor below which had walk out access to the garden. The additional square footage became a new family room connected to the living room and kitchen on the floor above via a double height space and a new sculptural stair. The rear facade was completely restructured to allow us to install a wall to wall two story window and door system within the new double height space creating a connection not only between the two floors but with the outside. The garden itself was terraced into two levels, the bottom level of which is directly accessed from the new family room space, the upper level accessed via a few stone clad steps. The upper level of the garden features a playful interplay of stone pavers with wood decking adjacent to a large seating area and a new planting bed. Wet bar cabinetry at the family room level is mirrored by an outside cabinetry/grill configuration as another way to visually tie inside to out. The second floor features the dining room, kitchen and living room in a large open space. Wall to wall builtins from the front to the rear transition from storage to dining display to kitchen; ending at an open shelf display with a fireplace feature in the base. The third floor serves as the children’s floor with two bedrooms and two ensuite baths. The fourth floor is a master suite with a large bedroom and a large bathroom bridged by a walnut clad hall that conceals a closet system and features a built in desk. The master bath consists of a tiled partition wall dividing the space to create a large walkthrough shower for two on one side and showcasing a free standing tub on the other. The house is full of custom modern details such as the recessed, lit handrail at the house’s main stair, floor to ceiling glass partitions separating the halls from the stairs and a whimsical builtin bench in the entry.
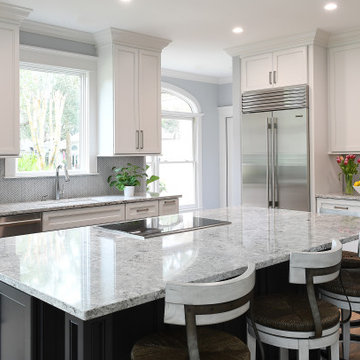
Идея дизайна: угловая кухня среднего размера в морском стиле с обеденным столом, врезной мойкой, плоскими фасадами, белыми фасадами, столешницей из акрилового камня, белым фартуком, фартуком из керамогранитной плитки, техникой из нержавеющей стали, островом, коричневым полом и разноцветной столешницей
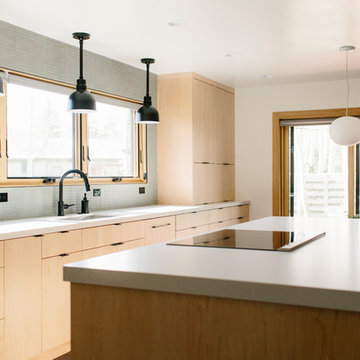
Источник вдохновения для домашнего уюта: большая отдельная, угловая кухня в современном стиле с врезной мойкой, плоскими фасадами, светлыми деревянными фасадами, столешницей из акрилового камня, серым фартуком, фартуком из керамогранитной плитки, техникой из нержавеющей стали, полом из керамической плитки, островом, черным полом и белой столешницей
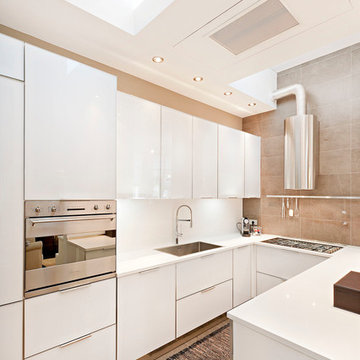
На фото: п-образная кухня среднего размера в современном стиле с плоскими фасадами, белыми фасадами, столешницей из акрилового камня, белым фартуком и фартуком из керамогранитной плитки с

Стильный дизайн: большая угловая, светлая кухня-гостиная: освещение в современном стиле с фасадами с утопленной филенкой, серыми фасадами, столешницей из акрилового камня, серым фартуком, фартуком из керамогранитной плитки, черной техникой, полом из керамогранита, серым полом, серой столешницей, кессонным потолком и многоуровневым потолком без острова в частном доме - последний тренд
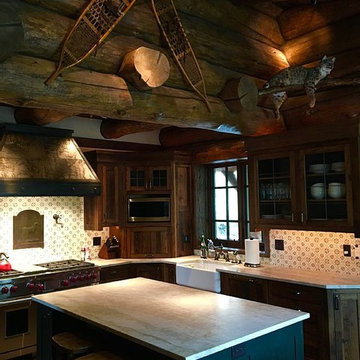
Adam
На фото: угловая кухня-гостиная среднего размера в стиле рустика с с полувстраиваемой мойкой (с передним бортиком), стеклянными фасадами, темными деревянными фасадами, столешницей из акрилового камня, бежевым фартуком, фартуком из керамогранитной плитки, техникой из нержавеющей стали, светлым паркетным полом и островом с
На фото: угловая кухня-гостиная среднего размера в стиле рустика с с полувстраиваемой мойкой (с передним бортиком), стеклянными фасадами, темными деревянными фасадами, столешницей из акрилового камня, бежевым фартуком, фартуком из керамогранитной плитки, техникой из нержавеющей стали, светлым паркетным полом и островом с
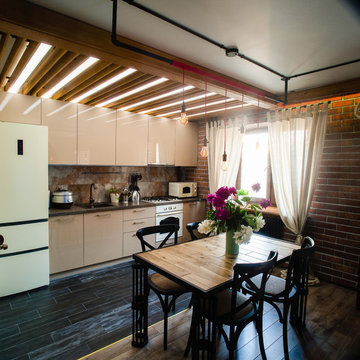
Интерьер кухни
Стильный дизайн: прямая кухня-гостиная среднего размера в стиле лофт с врезной мойкой, плоскими фасадами, бежевыми фасадами, столешницей из акрилового камня, коричневым фартуком, фартуком из керамогранитной плитки, белой техникой и полом из керамической плитки без острова - последний тренд
Стильный дизайн: прямая кухня-гостиная среднего размера в стиле лофт с врезной мойкой, плоскими фасадами, бежевыми фасадами, столешницей из акрилового камня, коричневым фартуком, фартуком из керамогранитной плитки, белой техникой и полом из керамической плитки без острова - последний тренд
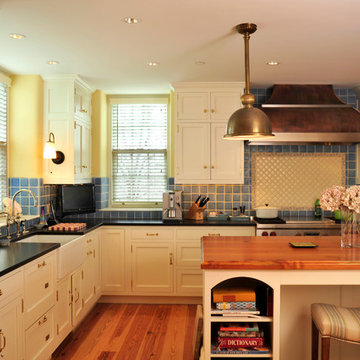
David Steinbrunner, photographer.
Идея дизайна: угловая кухня-гостиная в стиле кантри с с полувстраиваемой мойкой (с передним бортиком), белыми фасадами, синим фартуком, островом, фасадами в стиле шейкер, столешницей из акрилового камня, фартуком из керамогранитной плитки, техникой из нержавеющей стали и темным паркетным полом
Идея дизайна: угловая кухня-гостиная в стиле кантри с с полувстраиваемой мойкой (с передним бортиком), белыми фасадами, синим фартуком, островом, фасадами в стиле шейкер, столешницей из акрилового камня, фартуком из керамогранитной плитки, техникой из нержавеющей стали и темным паркетным полом
Кухня с столешницей из акрилового камня и фартуком из керамогранитной плитки – фото дизайна интерьера
6