Кухня с стеклянными фасадами и светлыми деревянными фасадами – фото дизайна интерьера
Сортировать:
Бюджет
Сортировать:Популярное за сегодня
121 - 140 из 1 200 фото
1 из 3
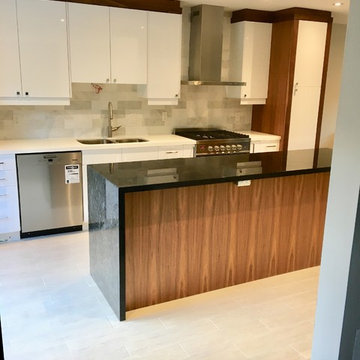
Стильный дизайн: параллельная кухня среднего размера в стиле модернизм с обеденным столом, врезной мойкой, стеклянными фасадами, светлыми деревянными фасадами, гранитной столешницей, белым фартуком, фартуком из мрамора, техникой из нержавеющей стали, полом из керамогранита, островом, белым полом и коричневой столешницей - последний тренд
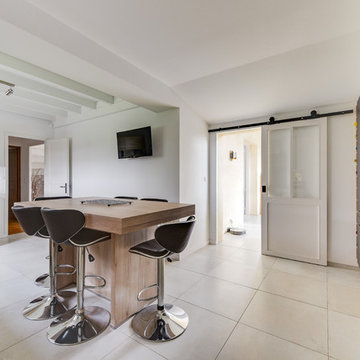
Cuisine fermée familiale, agencement de cuisine avec des meubles en stratifié bois clair, plan de travail en stratifié imitation ardoise.
Meubles colonnes en imitation ardoise.
La cuisine et l'arrière cuisine ont été ouvert pour agrandir l'espace.
Une porte coulissante style verrière a été dessiné et fabriquée sur mesure
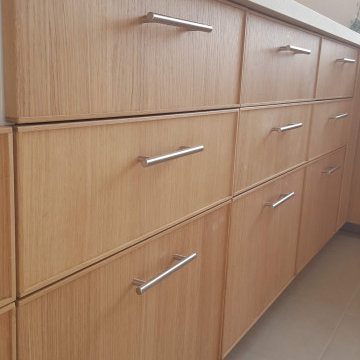
Dans le cadre d'une division d'un pavillon en 4 appartements destinés à la location, j'ai été amené à réaliser plusieurs projets d'aménagements. Dans ce deuxième appartement, vous trouverez ici l'aménagement de cuisine que j'ai réalisé. Il s'agit d'une cuisine IKEA mixant des façades blanches brillantes pour la partie haute et en bois pour la partie basse. Cet appartement étant destiné pour le moment à la location, puis éventuellement plus tard pour la revente, les couleurs choisies sont neutres, greige au sol, le PT est imitation béton crème et blanc en crédence afin que tout le monde puisse s'y projeter. Pour rythmer un peu le tout la crédence choisie est de forme hexagonale avec du relief.
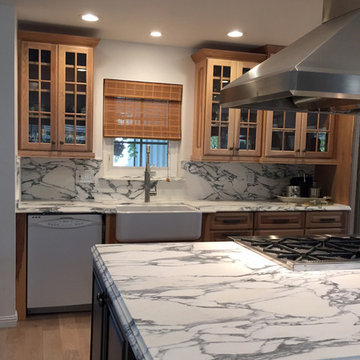
Стильный дизайн: угловая кухня среднего размера в классическом стиле с обеденным столом, с полувстраиваемой мойкой (с передним бортиком), стеклянными фасадами, светлыми деревянными фасадами, мраморной столешницей, разноцветным фартуком, фартуком из каменной плиты, техникой из нержавеющей стали, светлым паркетным полом и островом - последний тренд
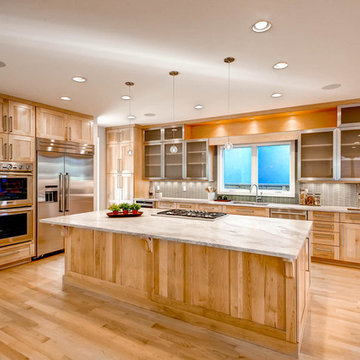
Источник вдохновения для домашнего уюта: огромная угловая кухня-гостиная в современном стиле с врезной мойкой, стеклянными фасадами, светлыми деревянными фасадами, столешницей из кварцевого агломерата, серым фартуком, фартуком из керамической плитки, техникой из нержавеющей стали, светлым паркетным полом и островом
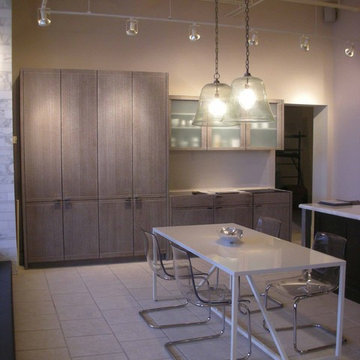
Идея дизайна: кухня в стиле модернизм с стеклянными фасадами и светлыми деревянными фасадами
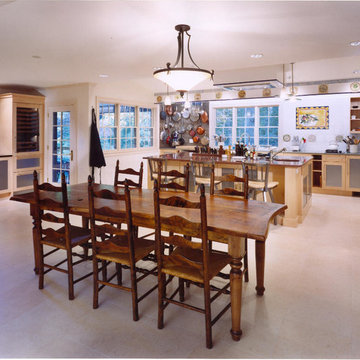
Chefs have definite ways to lay out their work spaces and collaborating with them is always fun and informative. World famous yet incredibly down to earth is Jacques Pepin. His studio kitchen in Madison was designed by Philippe Campus, AIA who we have had the pleasure our working with on many projects throughout the years. Jacques had a specific way he wanted his knives stored in the island and we created a special slotted block inserted into the island material. The kitchen was eclectic in the European tradition with tiles hand painted by Jacques himself juxtaposition with clean modern maple cabinetry and stainless steel and antique table and chairs. A section of the kitchen opened up to the porch and yard for entertaining.
BROOKHAVEN Maple Cabinetry.

На фото: огромная кухня в современном стиле с обеденным столом, врезной мойкой, светлыми деревянными фасадами, столешницей из кварцита, бежевым фартуком, фартуком из каменной плиты, техникой под мебельный фасад, светлым паркетным полом, островом, бежевой столешницей и стеклянными фасадами с
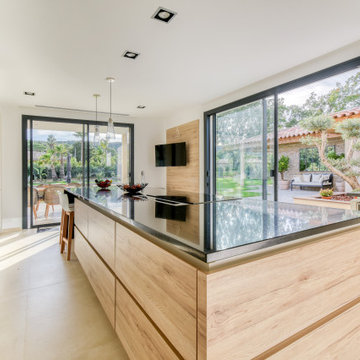
Cuisine ouverte à la salle à manger et sur les terrasses
Идея дизайна: большая прямая кухня-гостиная в современном стиле с врезной мойкой, стеклянными фасадами, светлыми деревянными фасадами, гранитной столешницей, белым фартуком, техникой под мебельный фасад, полом из керамической плитки, островом, бежевым полом и черной столешницей
Идея дизайна: большая прямая кухня-гостиная в современном стиле с врезной мойкой, стеклянными фасадами, светлыми деревянными фасадами, гранитной столешницей, белым фартуком, техникой под мебельный фасад, полом из керамической плитки, островом, бежевым полом и черной столешницей
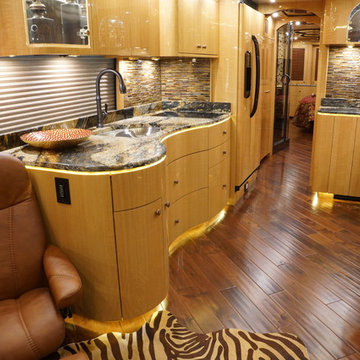
Luxury motorhome by Millennium Luxury Coaches in Sanford, Florida (www.millenniumluxurycoaches.com)
Engineered Walnut Hardwood Flooring - Lightly Hand Distressed and Finished with Urethane with Aluminum Oxide
Dimensions: 9/16" x 5" x Random Lengths (1.5' - 4.5') with a 4 mm Wear Layer
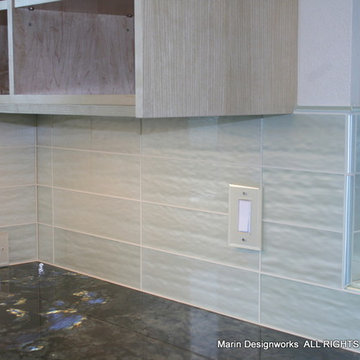
Cyndi Burkey of Marin Designworks Glass Tile
Пример оригинального дизайна: большая угловая кухня в современном стиле с обеденным столом, двойной мойкой, стеклянными фасадами, светлыми деревянными фасадами, гранитной столешницей, бежевым фартуком, фартуком из стеклянной плитки, техникой из нержавеющей стали и темным паркетным полом
Пример оригинального дизайна: большая угловая кухня в современном стиле с обеденным столом, двойной мойкой, стеклянными фасадами, светлыми деревянными фасадами, гранитной столешницей, бежевым фартуком, фартуком из стеклянной плитки, техникой из нержавеющей стали и темным паркетным полом
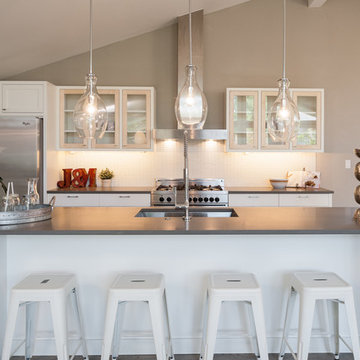
Jesse Young
На фото: кухня в стиле неоклассика (современная классика) с врезной мойкой, стеклянными фасадами, светлыми деревянными фасадами, столешницей из акрилового камня, белым фартуком, техникой из нержавеющей стали и островом с
На фото: кухня в стиле неоклассика (современная классика) с врезной мойкой, стеклянными фасадами, светлыми деревянными фасадами, столешницей из акрилового камня, белым фартуком, техникой из нержавеющей стали и островом с
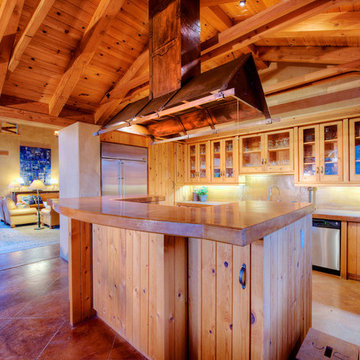
The magnificent Casey Flat Ranch Guinda CA consists of 5,284.43 acres in the Capay Valley and abuts the eastern border of Napa Valley, 90 minutes from San Francisco.
There are 24 acres of vineyard, a grass-fed Longhorn cattle herd (with 95 pairs), significant 6-mile private road and access infrastructure, a beautiful ~5,000 square foot main house, a pool, a guest house, a manager's house, a bunkhouse and a "honeymoon cottage" with total accommodation for up to 30 people.
Agriculture improvements include barn, corral, hay barn, 2 vineyard buildings, self-sustaining solar grid and 6 water wells, all managed by full time Ranch Manager and Vineyard Manager.The climate at the ranch is similar to northern St. Helena with diurnal temperature fluctuations up to 40 degrees of warm days, mild nights and plenty of sunshine - perfect weather for both Bordeaux and Rhone varieties. The vineyard produces grapes for wines under 2 brands: "Casey Flat Ranch" and "Open Range" varietals produced include Cabernet Sauvignon, Cabernet Franc, Syrah, Grenache, Mourvedre, Sauvignon Blanc and Viognier.
There is expansion opportunity of additional vineyards to more than 80 incremental acres and an additional 50-100 acres for potential agricultural business of walnuts, olives and other products.
Casey Flat Ranch brand longhorns offer a differentiated beef delight to families with ranch-to-table program of lean, superior-taste "Coddled Cattle". Other income opportunities include resort-retreat usage for Bay Area individuals and corporations as a hunting lodge, horse-riding ranch, or elite conference-retreat.
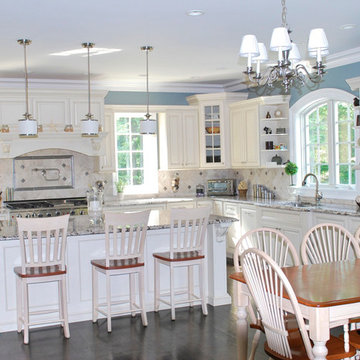
Lakeside family home, custom designed, 6BR, 3 BA., family room with fire place, open floor plan, natural landscaping, gourmet kitchen, spa bath.
Ground Breakers, Inc. - North Salem,NY Site Work (914.485.1416)
Till Gardens - Old Tappan, NJ
Landscape Architect (201.767.5858)
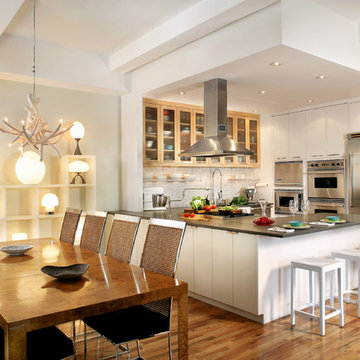
На фото: п-образная кухня-гостиная в современном стиле с стеклянными фасадами, светлыми деревянными фасадами, техникой из нержавеющей стали, светлым паркетным полом и полуостровом с
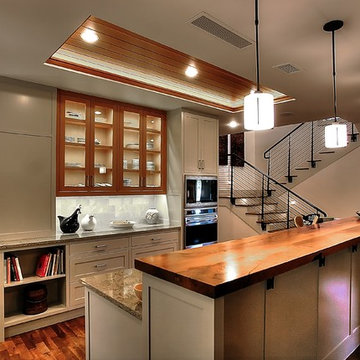
Alan Barley, AIA
This soft hill country contemporary family home is nestled in a surrounding live oak sanctuary in Spicewood, Texas. A screened-in porch creates a relaxing and welcoming environment while the large windows flood the house with natural lighting. The large overhangs keep the hot Texas heat at bay. Energy efficient appliances and site specific open house plan allows for a spacious home while taking advantage of the prevailing breezes which decreases energy consumption.
screened in porch, austin luxury home, austin custom home, barleypfeiffer architecture, barleypfeiffer, wood floors, sustainable design, soft hill contemporary, sleek design, pro work, modern, low voc paint, live oaks sanctuary, live oaks, interiors and consulting, house ideas, home planning, 5 star energy, hill country, high performance homes, green building, fun design, 5 star applance, find a pro, family home, elegance, efficient, custom-made, comprehensive sustainable architects, barley & pfeiffer architects,
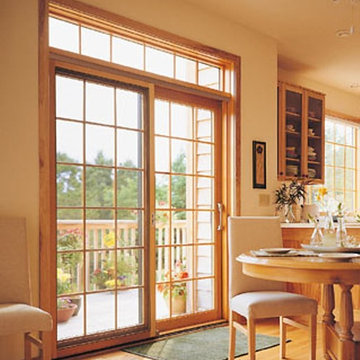
На фото: кухня-гостиная в классическом стиле с стеклянными фасадами, светлыми деревянными фасадами и светлым паркетным полом с
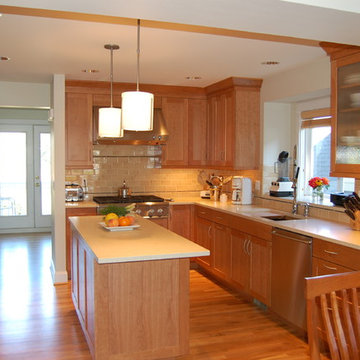
I. Miller
Стильный дизайн: п-образная кухня среднего размера в стиле кантри с обеденным столом, врезной мойкой, стеклянными фасадами, светлыми деревянными фасадами, светлым паркетным полом, островом, столешницей из кварцита, бежевым фартуком, фартуком из керамической плитки и техникой из нержавеющей стали - последний тренд
Стильный дизайн: п-образная кухня среднего размера в стиле кантри с обеденным столом, врезной мойкой, стеклянными фасадами, светлыми деревянными фасадами, светлым паркетным полом, островом, столешницей из кварцита, бежевым фартуком, фартуком из керамической плитки и техникой из нержавеющей стали - последний тренд
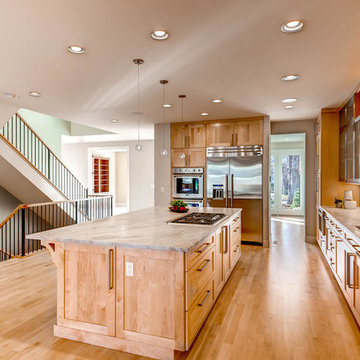
Стильный дизайн: огромная угловая кухня-гостиная в современном стиле с стеклянными фасадами, светлыми деревянными фасадами, столешницей из кварцевого агломерата, серым фартуком, фартуком из керамической плитки, техникой из нержавеющей стали, светлым паркетным полом, островом и врезной мойкой - последний тренд
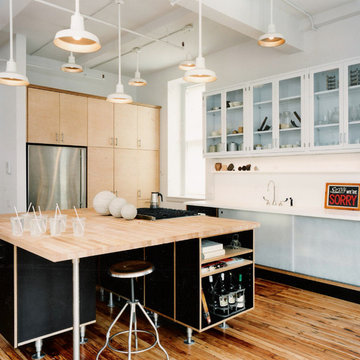
Paul Warchol
Источник вдохновения для домашнего уюта: кухня в стиле лофт с стеклянными фасадами, столешницей из акрилового камня, белым фартуком, техникой из нержавеющей стали, островом, светлыми деревянными фасадами, паркетным полом среднего тона и окном
Источник вдохновения для домашнего уюта: кухня в стиле лофт с стеклянными фасадами, столешницей из акрилового камня, белым фартуком, техникой из нержавеющей стали, островом, светлыми деревянными фасадами, паркетным полом среднего тона и окном
Кухня с стеклянными фасадами и светлыми деревянными фасадами – фото дизайна интерьера
7