Кухня с стеклянными фасадами и разноцветным фартуком – фото дизайна интерьера
Сортировать:
Бюджет
Сортировать:Популярное за сегодня
1 - 20 из 1 931 фото
1 из 3

Photographed by Kyle Caldwell
Свежая идея для дизайна: большая угловая кухня в стиле модернизм с стеклянными фасадами, белыми фасадами, столешницей из акрилового камня, разноцветным фартуком, фартуком из плитки мозаики, техникой из нержавеющей стали, светлым паркетным полом, островом, белой столешницей, обеденным столом, врезной мойкой и коричневым полом - отличное фото интерьера
Свежая идея для дизайна: большая угловая кухня в стиле модернизм с стеклянными фасадами, белыми фасадами, столешницей из акрилового камня, разноцветным фартуком, фартуком из плитки мозаики, техникой из нержавеющей стали, светлым паркетным полом, островом, белой столешницей, обеденным столом, врезной мойкой и коричневым полом - отличное фото интерьера
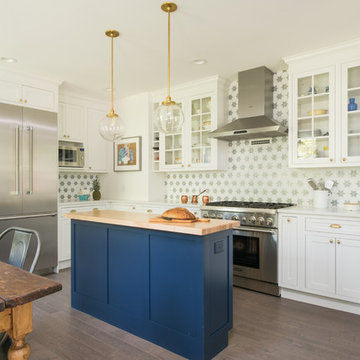
The expanded kitchen area is now a sunlit space for a young couple that loves to entertain and cook. The selection of range needed a hood that was more than 400 CFM. This required supplying make-up air which was accomplished by artfully creating inconspicuous vents under the cook hood.
Photo: Mary Prince Photography
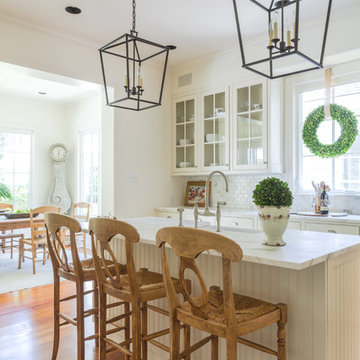
Источник вдохновения для домашнего уюта: угловая кухня среднего размера в классическом стиле с стеклянными фасадами, белыми фасадами, разноцветным фартуком и островом

На фото: большая п-образная, светлая кухня в стиле неоклассика (современная классика) с обеденным столом, с полувстраиваемой мойкой (с передним бортиком), стеклянными фасадами, белыми фасадами, столешницей из акрилового камня, разноцветным фартуком, фартуком из керамогранитной плитки, техникой из нержавеющей стали, паркетным полом среднего тона и островом с
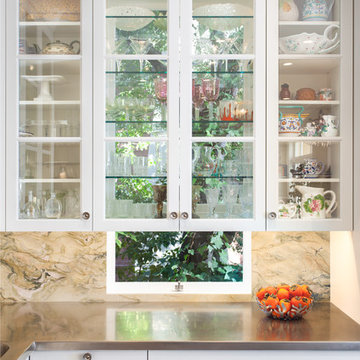
Peter Lyons
На фото: угловая кухня среднего размера в классическом стиле с обеденным столом, врезной мойкой, стеклянными фасадами, белыми фасадами, мраморной столешницей, разноцветным фартуком, фартуком из мрамора, техникой из нержавеющей стали, паркетным полом среднего тона и островом
На фото: угловая кухня среднего размера в классическом стиле с обеденным столом, врезной мойкой, стеклянными фасадами, белыми фасадами, мраморной столешницей, разноцветным фартуком, фартуком из мрамора, техникой из нержавеющей стали, паркетным полом среднего тона и островом

Идея дизайна: большая параллельная кухня в стиле неоклассика (современная классика) с обеденным столом, стеклянными фасадами, фасадами цвета дерева среднего тона, разноцветным фартуком, техникой из нержавеющей стали, двойной мойкой, гранитной столешницей, светлым паркетным полом, островом и черной столешницей
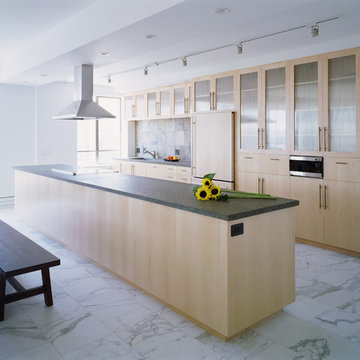
This project is about memory and transformation. The clients' upbringing in India and memories of the cool white Calacatta Oro floors of her grandfather's house 1960s highrise unit into an open plan that is both informal and luxurious. Marble and finely grained quartersawn maple create a simple aesthetic that runs in variations throughtout all of the rooms of this complete interior re-build. The use of waterjet cut, hand inlaid onyx lotus flowers creates an evocative entry.
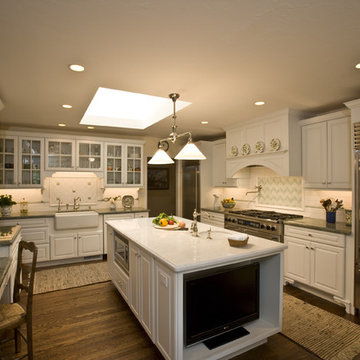
На фото: отдельная, угловая кухня в классическом стиле с стеклянными фасадами, техникой из нержавеющей стали, с полувстраиваемой мойкой (с передним бортиком), белыми фасадами, разноцветным фартуком и телевизором с

The "Dream of the '90s" was alive in this industrial loft condo before Neil Kelly Portland Design Consultant Erika Altenhofen got her hands on it. The 1910 brick and timber building was converted to condominiums in 1996. No new roof penetrations could be made, so we were tasked with creating a new kitchen in the existing footprint. Erika's design and material selections embrace and enhance the historic architecture, bringing in a warmth that is rare in industrial spaces like these. Among her favorite elements are the beautiful black soapstone counter tops, the RH medieval chandelier, concrete apron-front sink, and Pratt & Larson tile backsplash

На фото: параллельная кухня-гостиная среднего размера в стиле модернизм с монолитной мойкой, стеклянными фасадами, серыми фасадами, столешницей из плитки, разноцветным фартуком, фартуком из керамогранитной плитки, черной техникой, полом из керамогранита, островом, серым полом и разноцветной столешницей с
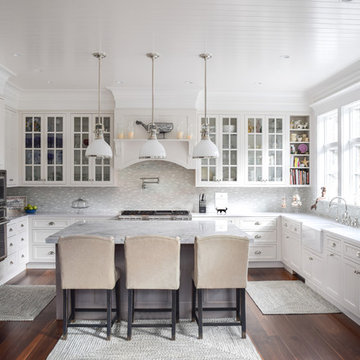
Стильный дизайн: большая п-образная кухня в морском стиле с с полувстраиваемой мойкой (с передним бортиком), белыми фасадами, столешницей из кварцита, техникой из нержавеющей стали, темным паркетным полом, островом, стеклянными фасадами, разноцветным фартуком, белой столешницей и мойкой у окна - последний тренд
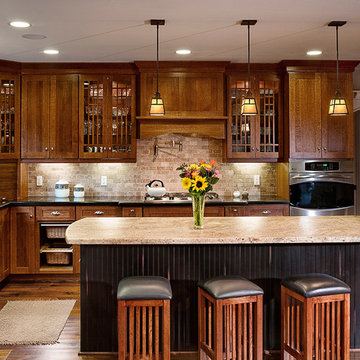
Стильный дизайн: отдельная, угловая кухня среднего размера в стиле кантри с с полувстраиваемой мойкой (с передним бортиком), стеклянными фасадами, темными деревянными фасадами, гранитной столешницей, разноцветным фартуком, фартуком из каменной плитки, техникой из нержавеющей стали, темным паркетным полом и островом - последний тренд

Because the refrigerator greeted guests, we softened its appearance by surrounding it with perforated stainless steel as door panels. They, in turn, flowed naturally off the hand-cast glass with a yarn-like texture. The textures continue into the backsplash with the 1"-square mosaic tile. The copper drops are randomly distributed throughout it, just slightly more concentrated behind the cooktop. The Thermador hood pulls out when in use. The crown molding was milled to follow the angle of the sloped ceiling.
Roger Turk, Northlight Photography
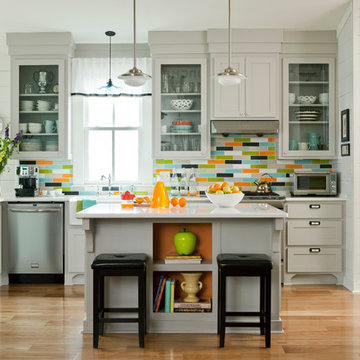
Lovely custom kitchen! Colorful, fun, and functional...
Design/Build credit: Bret and Jennifer Franks
Photo credit: Rett Peek
На фото: кухня в стиле неоклассика (современная классика) с с полувстраиваемой мойкой (с передним бортиком), стеклянными фасадами, серыми фасадами, столешницей из кварцевого агломерата, разноцветным фартуком и фартуком из керамической плитки с
На фото: кухня в стиле неоклассика (современная классика) с с полувстраиваемой мойкой (с передним бортиком), стеклянными фасадами, серыми фасадами, столешницей из кварцевого агломерата, разноцветным фартуком и фартуком из керамической плитки с
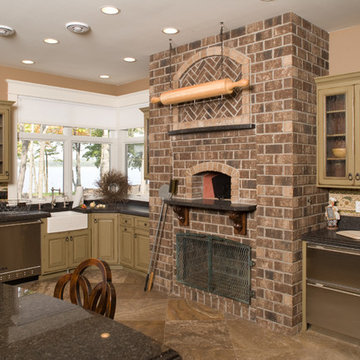
Visionary Photography
На фото: кухня в классическом стиле с с полувстраиваемой мойкой (с передним бортиком), стеклянными фасадами, зелеными фасадами и разноцветным фартуком
На фото: кухня в классическом стиле с с полувстраиваемой мойкой (с передним бортиком), стеклянными фасадами, зелеными фасадами и разноцветным фартуком
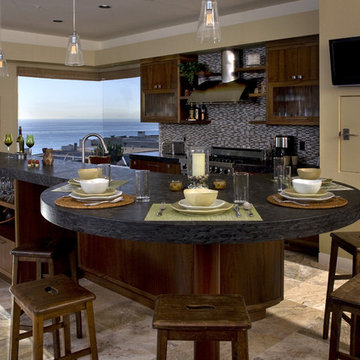
Идея дизайна: кухня в современном стиле с стеклянными фасадами, темными деревянными фасадами и разноцветным фартуком
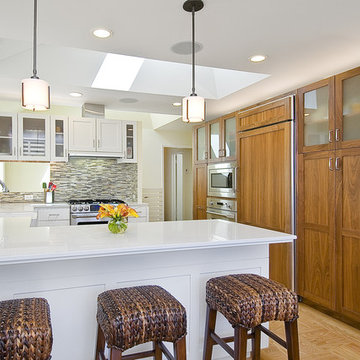
Open Homes Photography
На фото: п-образная кухня в современном стиле с стеклянными фасадами, с полувстраиваемой мойкой (с передним бортиком), белыми фасадами, фартуком из удлиненной плитки, техникой под мебельный фасад и разноцветным фартуком
На фото: п-образная кухня в современном стиле с стеклянными фасадами, с полувстраиваемой мойкой (с передним бортиком), белыми фасадами, фартуком из удлиненной плитки, техникой под мебельный фасад и разноцветным фартуком
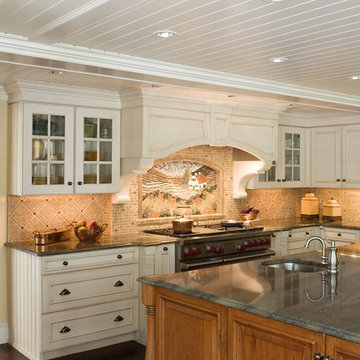
Источник вдохновения для домашнего уюта: кухня в классическом стиле с стеклянными фасадами, бежевыми фасадами, гранитной столешницей и разноцветным фартуком

Well-traveled. Relaxed. Timeless.
Our well-traveled clients were soon-to-be empty nesters when they approached us for help reimagining their Presidio Heights home. The expansive Spanish-Revival residence originally constructed in 1908 had been substantially renovated 8 year prior, but needed some adaptations to better suit the needs of a family with three college-bound teens. We evolved the space to be a bright, relaxed reflection of the family’s time together, revising the function and layout of the ground-floor rooms and filling them with casual, comfortable furnishings and artifacts collected abroad.
One of the key changes we made to the space plan was to eliminate the formal dining room and transform an area off the kitchen into a casual gathering spot for our clients and their children. The expandable table and coffee/wine bar means the room can handle large dinner parties and small study sessions with similar ease. The family room was relocated from a lower level to be more central part of the main floor, encouraging more quality family time, and freeing up space for a spacious home gym.
In the living room, lounge-worthy upholstery grounds the space, encouraging a relaxed and effortless West Coast vibe. Exposed wood beams recall the original Spanish-influence, but feel updated and fresh in a light wood stain. Throughout the entry and main floor, found artifacts punctate the softer textures — ceramics from New Mexico, religious sculpture from Asia and a quirky wall-mounted phone that belonged to our client’s grandmother.
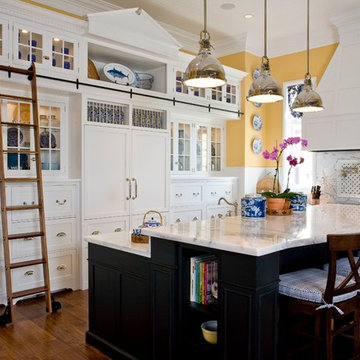
Идея дизайна: кухня в классическом стиле с стеклянными фасадами, белыми фасадами, разноцветным фартуком, техникой под мебельный фасад, паркетным полом среднего тона и островом
Кухня с стеклянными фасадами и разноцветным фартуком – фото дизайна интерьера
1