Кухня с стеклянными фасадами и полом из винила – фото дизайна интерьера
Сортировать:
Бюджет
Сортировать:Популярное за сегодня
61 - 80 из 326 фото
1 из 3
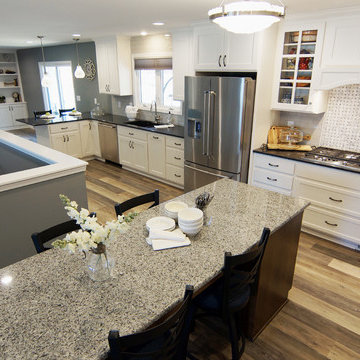
70's ranch with choppy layout, converted to an open floor plan with family room open to the kitchen, flowing into the hearth room. Large island with seating for 7 and lots of storage. Brick fireplace with washed finish and custom library cabinets for storage.
Wall color: Sherwin Williams Earl Grey (7660)
Cabinets & trim color: Sherwin Williams Snowbound (7004)
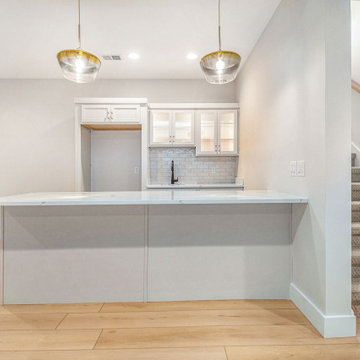
Crisp tones of maple and birch. The enhanced bevels accentuate the long length of the planks.
Источник вдохновения для домашнего уюта: параллельная кухня среднего размера в стиле модернизм с обеденным столом, одинарной мойкой, стеклянными фасадами, бежевыми фасадами, мраморной столешницей, белым фартуком, фартуком из керамической плитки, полом из винила, островом, желтым полом и белой столешницей
Источник вдохновения для домашнего уюта: параллельная кухня среднего размера в стиле модернизм с обеденным столом, одинарной мойкой, стеклянными фасадами, бежевыми фасадами, мраморной столешницей, белым фартуком, фартуком из керамической плитки, полом из винила, островом, желтым полом и белой столешницей
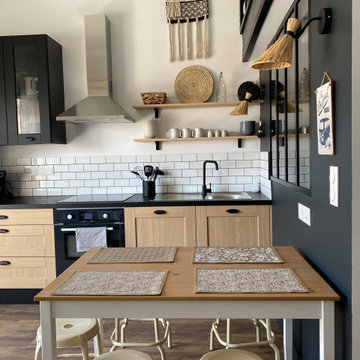
Пример оригинального дизайна: прямая кухня-гостиная среднего размера в стиле кантри с одинарной мойкой, стеклянными фасадами, светлыми деревянными фасадами, столешницей из ламината, белым фартуком, фартуком из плитки кабанчик, черной техникой, полом из винила, коричневым полом, черной столешницей и балками на потолке без острова
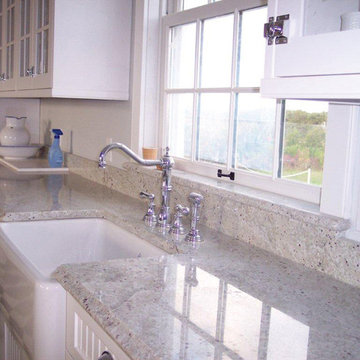
Идея дизайна: кухня среднего размера в стиле неоклассика (современная классика) с с полувстраиваемой мойкой (с передним бортиком), стеклянными фасадами, белыми фасадами, гранитной столешницей, белым фартуком, полом из винила и черным полом
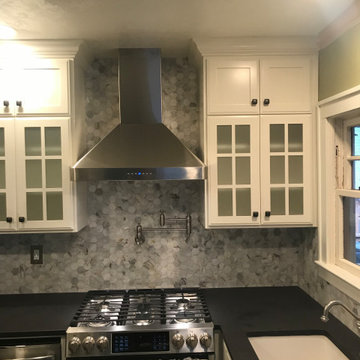
This is a 1920's house that has limited space. We removed the drop ceiling and brought the cabinets all of the way up to allow for optimal usage of space. We also added a pot filler over the stove and re-designed the corner cabinet for better usage of space.
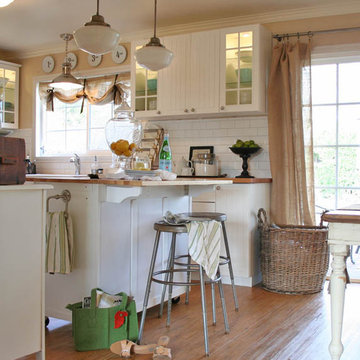
Completed on a small budget, this hard working kitchen refused to compromise on style. The upper and lower perimeter cabinets, sink and countertops are all from IKEA. The vintage schoolhouse pendant lights over the island were an eBay score, and the pendant over the sink is from Restoration Hardware. The BAKERY letters were made custom, and the vintage metal bar stools were an antique store find, as were many of the accessories used in this space. Oh, and in case you were wondering, that refrigerator was a DIY project compiled of nothing more than a circa 1970 fridge, beadboard, moulding, and some fencing hardware found at a local hardware store.
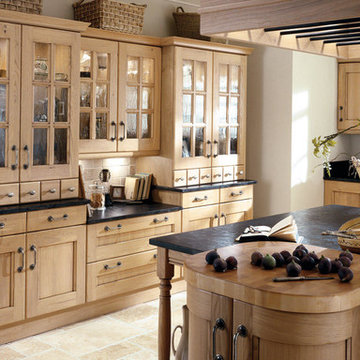
Источник вдохновения для домашнего уюта: большая кухня-гостиная в стиле кантри с стеклянными фасадами, коричневыми фасадами, мраморной столешницей, бежевым фартуком, фартуком из керамической плитки, полом из винила и островом
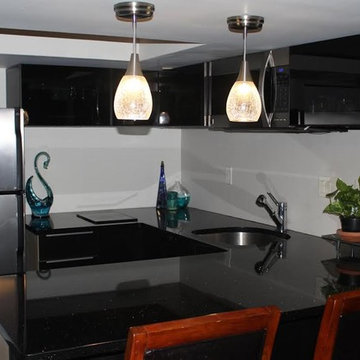
Photo taken by Lonny Lindquist
Design and all work done by Candor Services LLC
Источник вдохновения для домашнего уюта: маленькая п-образная кухня в современном стиле с обеденным столом, врезной мойкой, стеклянными фасадами, черными фасадами, гранитной столешницей, техникой из нержавеющей стали, полом из винила и полуостровом для на участке и в саду
Источник вдохновения для домашнего уюта: маленькая п-образная кухня в современном стиле с обеденным столом, врезной мойкой, стеклянными фасадами, черными фасадами, гранитной столешницей, техникой из нержавеющей стали, полом из винила и полуостровом для на участке и в саду
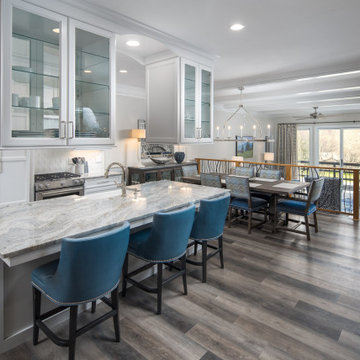
The kitchen was fully remodeled with vinyl plank flooring, custom backsplash on the wall above the stove, and fantasy granite countertops with eased edges. The cabinets displayed are Koch Maple White with 5-piece door and drawer fronts. The upgraded appliances showcased are the dual fuel range, custom vent hood hidden with cabinetry, and a farm sink.
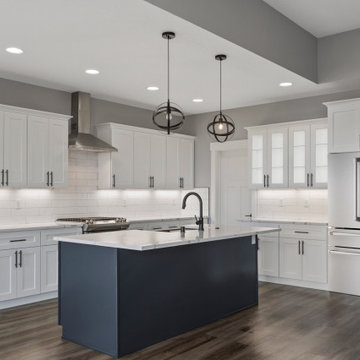
Kitchen
На фото: угловая кухня-гостиная среднего размера в современном стиле с с полувстраиваемой мойкой (с передним бортиком), стеклянными фасадами, синими фасадами, столешницей из кварцевого агломерата, белым фартуком, фартуком из плитки кабанчик, техникой из нержавеющей стали, полом из винила, островом, серым полом и белой столешницей
На фото: угловая кухня-гостиная среднего размера в современном стиле с с полувстраиваемой мойкой (с передним бортиком), стеклянными фасадами, синими фасадами, столешницей из кварцевого агломерата, белым фартуком, фартуком из плитки кабанчик, техникой из нержавеющей стали, полом из винила, островом, серым полом и белой столешницей
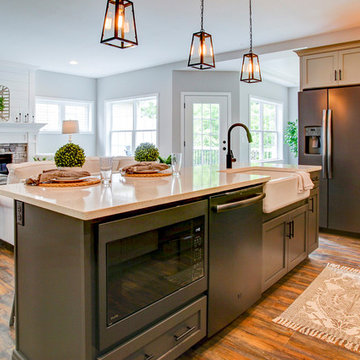
Photo Credits: Vivid Home Real Estate Photography
Стильный дизайн: угловая кухня-гостиная в стиле кантри с с полувстраиваемой мойкой (с передним бортиком), стеклянными фасадами, серыми фасадами, белым фартуком, фартуком из плитки кабанчик, черной техникой, полом из винила, островом, коричневым полом и белой столешницей - последний тренд
Стильный дизайн: угловая кухня-гостиная в стиле кантри с с полувстраиваемой мойкой (с передним бортиком), стеклянными фасадами, серыми фасадами, белым фартуком, фартуком из плитки кабанчик, черной техникой, полом из винила, островом, коричневым полом и белой столешницей - последний тренд
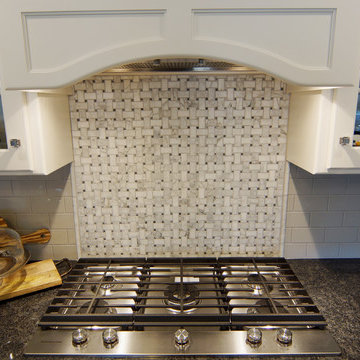
Marble basket weave tile makes a bold statement behind the new gas cook top. The range hood is flanked by two glass front cabinets, displaying the client's beautiful Polish pottery.
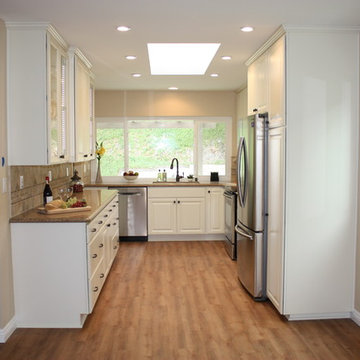
На фото: п-образная кухня среднего размера в классическом стиле с обеденным столом, стеклянными фасадами, белыми фасадами, столешницей из кварцевого агломерата, бежевым фартуком, фартуком из каменной плитки, техникой из нержавеющей стали, врезной мойкой и полом из винила без острова с
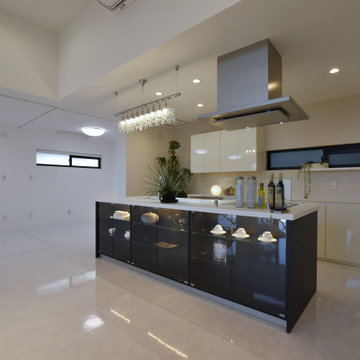
Стильный дизайн: прямая кухня-гостиная в стиле модернизм с монолитной мойкой, стеклянными фасадами, столешницей из акрилового камня, белой техникой, полом из винила, островом, белым полом, белой столешницей и потолком с обоями - последний тренд
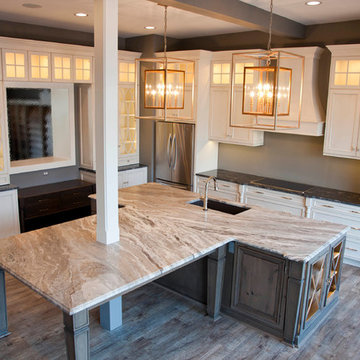
Источник вдохновения для домашнего уюта: огромная отдельная, угловая кухня в стиле кантри с врезной мойкой, стеклянными фасадами, белыми фасадами, гранитной столешницей, серым фартуком, техникой из нержавеющей стали, полом из винила и островом
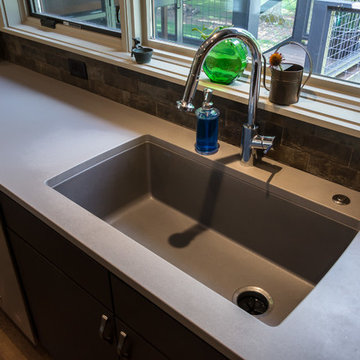
This was the second home we built for this retired couple. Downsizing with warm, contemporary sizzle, this 1,700 sq. ft. single-story features a spacious main living area, with direct access to the screened porch. Master on one end, guest room on the other. The brick-look kitchen backsplash wall is actually porcelain tile. High-efficiency, wood-burning fireplace heats the entire home. Glass panel doors add a flair. LED lighting throughout. The owners are thrilled with the realistic hardwood look and feel of the LVT (Luxury Vinyl Tile) flooring in all areas. Featured in the Asheville Parade of Homes.
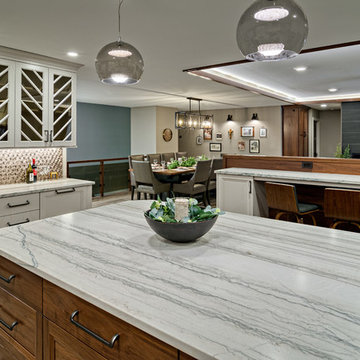
The view from the kitchen into the dining and living rooms. Division of space is necessary in a large open area, so the peninsula seating with walnut paneling and the walnut trim with LED backlighting on the raised ceiling area of the living room provide natural divisions between spaces. The bar area boasts custom chevron cabinet doors, refrigerator drawers, and cubic bronze aluminum splash tile. Kitchen has all quartzite countertops.
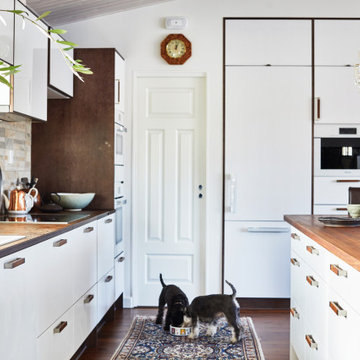
This ecological Scandinavian-style Miinus kitchen has rich solid wood worktops with a white built-in sink and separate hob. The kitchen also features full height units which contain an integrated microwave. In order to break up the white in this kitchen lacquered dark brown end panels and plinth have been used.
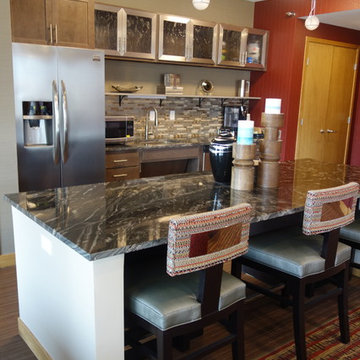
Studio H-Steven W. Heili Interiors
На фото: маленькая прямая кухня в современном стиле с обеденным столом, накладной мойкой, стеклянными фасадами, серыми фасадами, гранитной столешницей, разноцветным фартуком, техникой из нержавеющей стали, полом из винила и островом для на участке и в саду
На фото: маленькая прямая кухня в современном стиле с обеденным столом, накладной мойкой, стеклянными фасадами, серыми фасадами, гранитной столешницей, разноцветным фартуком, техникой из нержавеющей стали, полом из винила и островом для на участке и в саду

Идея дизайна: прямая кухня-гостиная среднего размера в стиле кантри с одинарной мойкой, стеклянными фасадами, светлыми деревянными фасадами, столешницей из ламината, белым фартуком, фартуком из плитки кабанчик, черной техникой, полом из винила, коричневым полом, черной столешницей и балками на потолке без острова
Кухня с стеклянными фасадами и полом из винила – фото дизайна интерьера
4