Кухня с стеклянными фасадами и любым потолком – фото дизайна интерьера
Сортировать:
Бюджет
Сортировать:Популярное за сегодня
41 - 60 из 797 фото
1 из 3
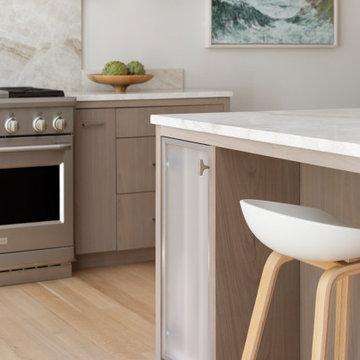
Источник вдохновения для домашнего уюта: огромная угловая кухня-гостиная в морском стиле с врезной мойкой, стеклянными фасадами, бежевыми фасадами, мраморной столешницей, бежевым фартуком, фартуком из мрамора, техникой из нержавеющей стали, светлым паркетным полом, островом, бежевым полом, бежевой столешницей и сводчатым потолком
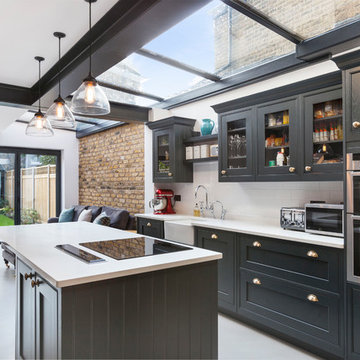
Стильный дизайн: кухня в стиле неоклассика (современная классика) с с полувстраиваемой мойкой (с передним бортиком), стеклянными фасадами, черными фасадами, белым фартуком, фартуком из плитки кабанчик, техникой из нержавеющей стали, островом, белым полом и белой столешницей - последний тренд
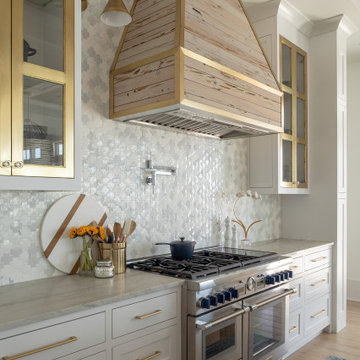
Идея дизайна: большая угловая кухня-гостиная в морском стиле с с полувстраиваемой мойкой (с передним бортиком), стеклянными фасадами, белыми фасадами, мраморной столешницей, серым фартуком, фартуком из керамической плитки, техникой из нержавеющей стали, светлым паркетным полом, островом, бежевым полом, белой столешницей и кессонным потолком

Свежая идея для дизайна: п-образная кухня в морском стиле с белыми фасадами, столешницей из кварцита, фартуком из плитки кабанчик, техникой из нержавеющей стали, светлым паркетным полом, островом, одинарной мойкой, стеклянными фасадами, белым фартуком, бежевым полом, черной столешницей и потолком из вагонки - отличное фото интерьера
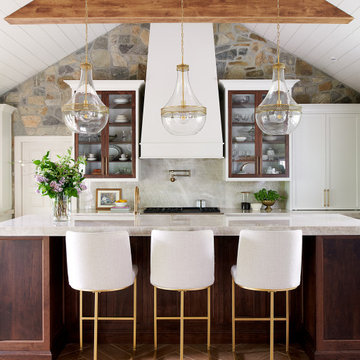
На фото: кухня в стиле неоклассика (современная классика) с стеклянными фасадами, серым фартуком, фартуком из каменной плиты, островом, бежевым полом, серой столешницей, балками на потолке, потолком из вагонки и сводчатым потолком с
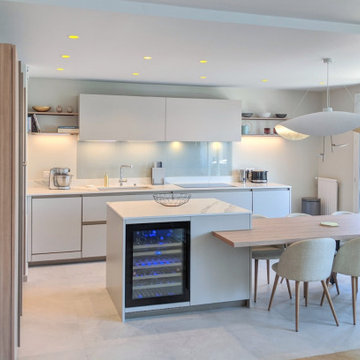
intervento in casa privata, nuova costruzione, modello E0 con gola zoccolo e profilo finitura titanio, basi laccato opaco polvere e top in Laminam.
Свежая идея для дизайна: большая параллельная кухня в стиле модернизм с обеденным столом, врезной мойкой, стеклянными фасадами, белыми фасадами, столешницей из кварцевого агломерата, белым фартуком, фартуком из удлиненной плитки, техникой из нержавеющей стали, полом из керамической плитки, островом, серым полом, белой столешницей и многоуровневым потолком - отличное фото интерьера
Свежая идея для дизайна: большая параллельная кухня в стиле модернизм с обеденным столом, врезной мойкой, стеклянными фасадами, белыми фасадами, столешницей из кварцевого агломерата, белым фартуком, фартуком из удлиненной плитки, техникой из нержавеющей стали, полом из керамической плитки, островом, серым полом, белой столешницей и многоуровневым потолком - отличное фото интерьера
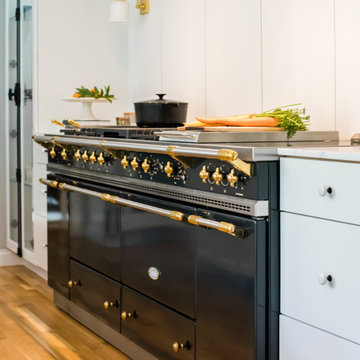
My clients are big chefs! They have a gorgeous green house that they utilize in this french inspired kitchen. They were a joy to work with and chose high-end finishes and appliances! An 86" long Lacranche range direct from France, True glass door fridge and a bakers island perfect for rolling out their croissants!
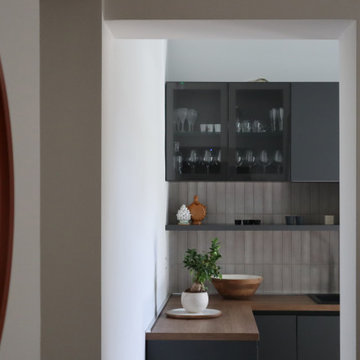
На фото: угловая кухня среднего размера в стиле модернизм с обеденным столом, накладной мойкой, стеклянными фасадами, серыми фасадами, деревянной столешницей, фартуком цвета металлик, техникой из нержавеющей стали, полом из ламината и сводчатым потолком без острова с
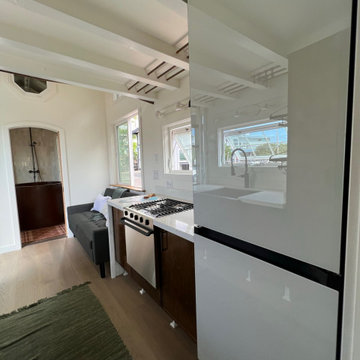
This Paradise Model. My heart. This was build for a family of 6. This 8x28' Paradise model ATU tiny home can actually sleep 8 people with the pull out couch. comfortably. There are 2 sets of bunk beds in the back room, and a king size bed in the loft. This family ordered a second unit that serves as the office and dance studio. They joined the two ATUs with a deck for easy go-between. The bunk room has built-in storage staircase mirroring one another for clothing and such (accessible from both the front of the stars and the bottom bunk). There is a galley kitchen with quarts countertops that waterfall down both sides enclosing the cabinets in stone. There was the desire for a tub so a tub they got! This gorgeous copper soaking tub sits centered in the bathroom so it's the first thing you see when looking through the pocket door. The tub sits nestled in the bump-out so does not intrude. We don't have it pictured here, but there is a round curtain rod and long fabric shower curtains drape down around the tub to catch any splashes when the shower is in use and also offer privacy doubling as window curtains for the long slender 1x6 windows that illuminate the shiny hammered metal. Accent beams above are consistent with the exposed ceiling beams and grant a ledge to place items and decorate with plants. The shower rod is drilled up through the beam, centered with the tub raining down from above. Glass shelves are waterproof, easy to clean and let the natural light pass through unobstructed. Thick natural edge floating wooden shelves shelves perfectly match the vanity countertop as if with no hard angles only smooth faces. The entire bathroom floor is tiled to you can step out of the tub wet.
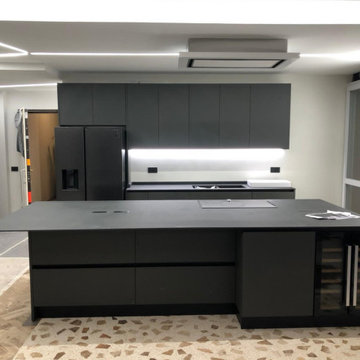
Cucina contemporanea con ante in malta color antracite.
Top in gres porcellanato con lavello in fragranite sottotop; piano cottura ad induzione, cappa a soffitto e cantinetta doppia
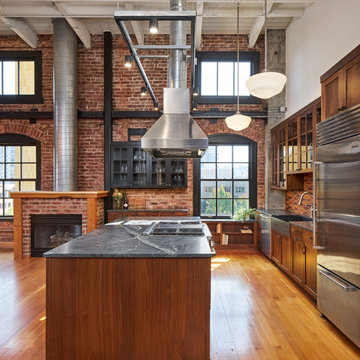
The "Dream of the '90s" was alive in this industrial loft condo before Neil Kelly Portland Design Consultant Erika Altenhofen got her hands on it. The 1910 brick and timber building was converted to condominiums in 1996. No new roof penetrations could be made, so we were tasked with creating a new kitchen in the existing footprint. Erika's design and material selections embrace and enhance the historic architecture, bringing in a warmth that is rare in industrial spaces like these. Among her favorite elements are the beautiful black soapstone counter tops, the RH medieval chandelier, concrete apron-front sink, and Pratt & Larson tile backsplash
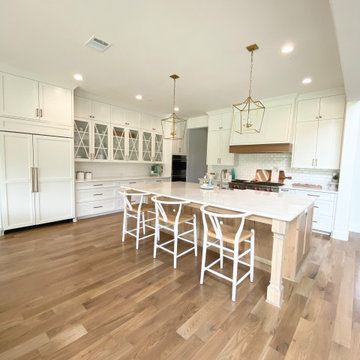
Свежая идея для дизайна: огромная угловая кухня-гостиная в скандинавском стиле с с полувстраиваемой мойкой (с передним бортиком), стеклянными фасадами, белыми фасадами, столешницей из кварцевого агломерата, белым фартуком, фартуком из керамической плитки, техникой из нержавеющей стали, светлым паркетным полом, островом, бежевым полом, белой столешницей и балками на потолке - отличное фото интерьера

Свежая идея для дизайна: кухня-гостиная в стиле фьюжн с врезной мойкой, стеклянными фасадами, черными фасадами, разноцветным фартуком, островом, оранжевым полом, белой столешницей, балками на потолке и деревянным потолком - отличное фото интерьера

Beautiful remodel of this mountainside home. We recreated and designed this remodel of the kitchen adding these wonderful weathered light brown cabinets, wood floor, and beadboard ceiling. Large windows on two sides of the kitchen outstanding natural light and a gorgeous mountain view.

A classic shaker-style kitchen featuring a five-piece timber frame door and drawer with square-joints, vertical-grain center panel and v-frame groove joints.
Produced by JJO in the Uk as part of the Avalon range

Свежая идея для дизайна: кухня-гостиная среднего размера в морском стиле с стеклянными фасадами, белыми фасадами, столешницей из кварцевого агломерата, синим фартуком, фартуком из цементной плитки, белой техникой, полом из керамической плитки, островом, серым полом, белой столешницей и кессонным потолком - отличное фото интерьера
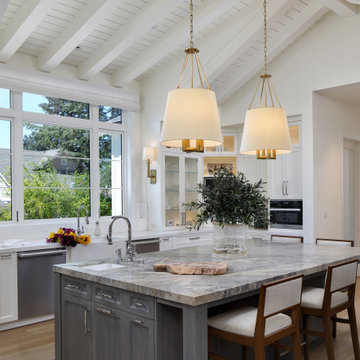
Пример оригинального дизайна: угловая кухня в стиле кантри с обеденным столом, стеклянными фасадами, островом, белыми фасадами, мраморной столешницей, белой столешницей, с полувстраиваемой мойкой (с передним бортиком), разноцветным фартуком, фартуком из стеклянной плитки, техникой из нержавеющей стали, светлым паркетным полом, коричневым полом и сводчатым потолком
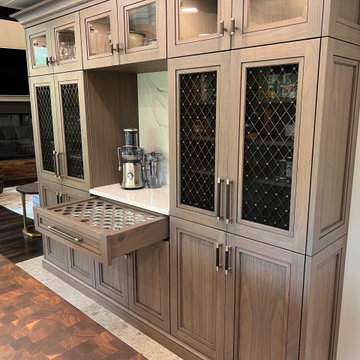
For this Vermont home, the family wanted an open kitchen concept where they could have a fire crackling in the hearth while they cook and watch kids play board games at the dining table. They knew they wanted a kitchen in the country that would draw people together. Depending on the season, one could look out and see an ever-changing view from the oversized glass windows. Imagine a snowy winter wonderland, brilliant fall foliage, or summer trees so lush and green you feel like you are in a treehouse. That’s what we wanted to capture in their kitchen. We decided to add a beadboard ceiling with black accent beams for a cottage appeal, which matched the open beams in the rest of the house. We varied the cabinetry colors (grey and white), countertop surfaces (walnut butcher block and white quartz) and textures (mixed metals and glazed wood) to give the space character and height. The cabinet’s millwork includes a coffee bar, wet bar, and bead detailing around the cabinet frame with a white finish with hand-painted brushstrokes for a classic and timeless look. High-end appliances include a column refrigerator/freezer, gas range, steam convection oven, microwave, and a wet bar with wine refrigeration and refrigerator drawers.
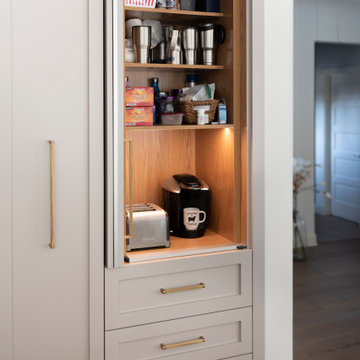
Integrated coffee bar
Пример оригинального дизайна: угловая кухня-гостиная среднего размера в стиле рустика с врезной мойкой, стеклянными фасадами, белыми фасадами, столешницей из нержавеющей стали, коричневым фартуком, фартуком из керамической плитки, цветной техникой, светлым паркетным полом, двумя и более островами, бежевым полом и деревянным потолком
Пример оригинального дизайна: угловая кухня-гостиная среднего размера в стиле рустика с врезной мойкой, стеклянными фасадами, белыми фасадами, столешницей из нержавеющей стали, коричневым фартуком, фартуком из керамической плитки, цветной техникой, светлым паркетным полом, двумя и более островами, бежевым полом и деревянным потолком
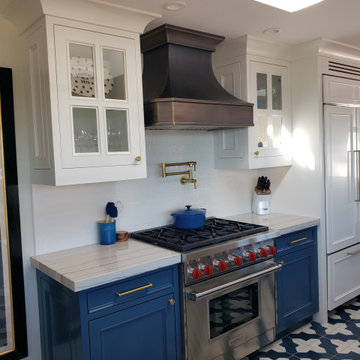
Artful remodeling of entire house, based on interviews with client to meet growing family's needs. New kitchen, bathrooms, windows and doors. New custom stone fireplace hearth, mantel and surround. Corrected elaborate site drainage problem. Refinished swimming pool, modernized 4,000 sq ft family entertainment patio.
Кухня с стеклянными фасадами и любым потолком – фото дизайна интерьера
3