Кухня с стеклянными фасадами и коричневым фартуком – фото дизайна интерьера
Сортировать:
Бюджет
Сортировать:Популярное за сегодня
81 - 100 из 617 фото
1 из 3
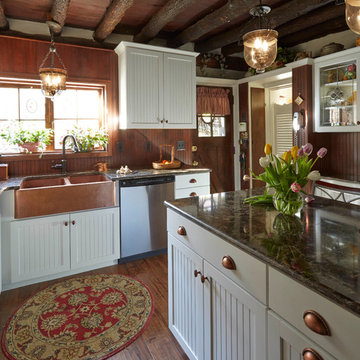
Источник вдохновения для домашнего уюта: отдельная, угловая кухня среднего размера в стиле рустика с с полувстраиваемой мойкой (с передним бортиком), стеклянными фасадами, белыми фасадами, гранитной столешницей, техникой из нержавеющей стали, паркетным полом среднего тона, островом, коричневым фартуком, фартуком из дерева и коричневым полом
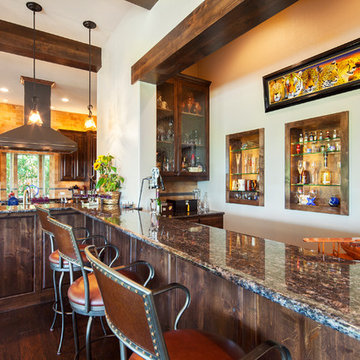
Entertain friends in style and all night long from this custom bar!
Tre Dunham | Fine Focus Photography
На фото: кухня в классическом стиле с стеклянными фасадами, темными деревянными фасадами, коричневым фартуком и гранитной столешницей
На фото: кухня в классическом стиле с стеклянными фасадами, темными деревянными фасадами, коричневым фартуком и гранитной столешницей
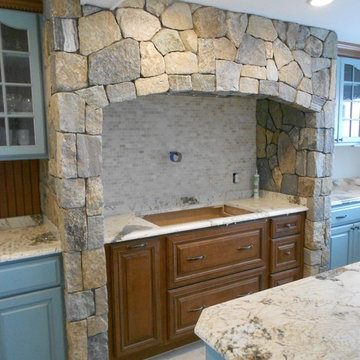
P.R. Gagne Masonry
На фото: кухня в стиле рустика с стеклянными фасадами, гранитной столешницей, коричневым фартуком, фартуком из каменной плиты, полом из керамогранита и островом с
На фото: кухня в стиле рустика с стеклянными фасадами, гранитной столешницей, коричневым фартуком, фартуком из каменной плиты, полом из керамогранита и островом с
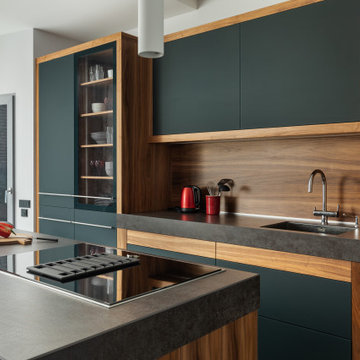
Модель - One.
Корпус - ЛДСП 18 мм влагостойкая, декор Вулканический серый.
Фасады - закалённое сатинированное эмалированное стекло.
Фасады - шпонированные натуральной древесиной ореха американского, основа - МДФ 18 мм, лак глубоко матовый.
Фартук - шпонированный натуральной древесиной ореха американского, основа - МДФ 19 мм, лак глубоко матовый.
Столешницы - кварцекерамика UltraTop, обработка под 45 градусов, увеличенная толщина.
Витрина - фасады закалённое беленое стекло, основа алюминиевый профиль.
Внутренняя отделка витрины натуральным шпоном ореха американского, лак глубоко матовый.
Внутренняя светодиодная подсветка витрины.
Диодная подсветка рабочей зоны.
Механизмы открывания Blum Servo-drive.
Механизмы открывания - Blum Tip-on +Blumotion
Механизмы закрывания Blum Blumotion.
Ящики Blum Legrabox pure - 7 групп.
Соусницы - 4 шт.
Сушилка для посуды.
Мусорная система.
Лоток для приборов.
Встраиваемые в столешницу розетки для малой бытовой техники - EVOline BackFlip.
Мойка Smeg.
Смеситель Blanco.
Стоимость проекта - 2 210 тыс.руб. без учёта бытовой техники.
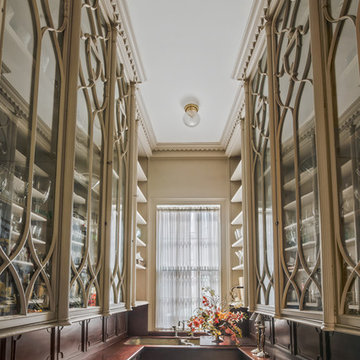
Tom Arena
Идея дизайна: большая отдельная, параллельная кухня в классическом стиле с двойной мойкой, стеклянными фасадами, бежевыми фасадами, деревянной столешницей, коричневым фартуком и полом из известняка
Идея дизайна: большая отдельная, параллельная кухня в классическом стиле с двойной мойкой, стеклянными фасадами, бежевыми фасадами, деревянной столешницей, коричневым фартуком и полом из известняка
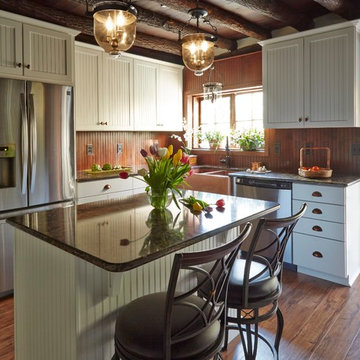
На фото: отдельная, угловая кухня среднего размера в стиле рустика с с полувстраиваемой мойкой (с передним бортиком), стеклянными фасадами, белыми фасадами, гранитной столешницей, техникой из нержавеющей стали, паркетным полом среднего тона, островом, коричневым фартуком, фартуком из дерева и коричневым полом с
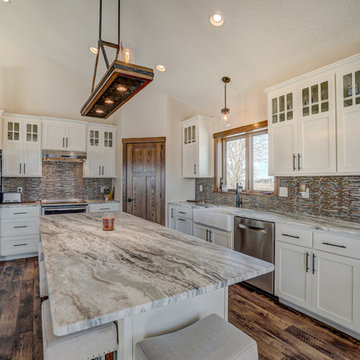
White Open Concept Kitchen with Stainless Steel Appliances, Island, White Cabinets, Walk-In Pantry, and Dual Fireplace.
Свежая идея для дизайна: большая кухня-гостиная в стиле рустика с с полувстраиваемой мойкой (с передним бортиком), стеклянными фасадами, белыми фасадами, коричневым фартуком, техникой из нержавеющей стали, островом и коричневым полом - отличное фото интерьера
Свежая идея для дизайна: большая кухня-гостиная в стиле рустика с с полувстраиваемой мойкой (с передним бортиком), стеклянными фасадами, белыми фасадами, коричневым фартуком, техникой из нержавеющей стали, островом и коричневым полом - отличное фото интерьера
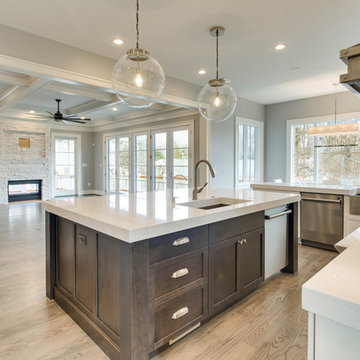
Источник вдохновения для домашнего уюта: большая п-образная кухня-гостиная в стиле кантри с врезной мойкой, стеклянными фасадами, белыми фасадами, гранитной столешницей, коричневым фартуком, фартуком из каменной плитки, техникой из нержавеющей стали, светлым паркетным полом и двумя и более островами
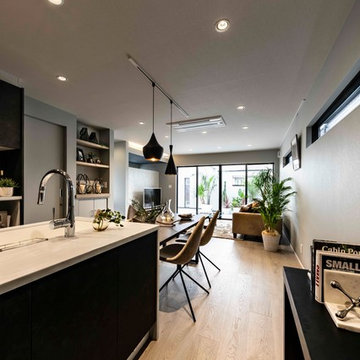
食事の支度をしながら、お子様の勉強を見てあげられる
配置にしています。ダイニングテーブル上のペンダントが
とても素敵なオブジェのようです。
Идея дизайна: отдельная, прямая кухня среднего размера в стиле модернизм с монолитной мойкой, стеклянными фасадами, черными фасадами, столешницей из акрилового камня, коричневым фартуком, техникой под мебельный фасад, полом из фанеры, островом, серым полом и белой столешницей
Идея дизайна: отдельная, прямая кухня среднего размера в стиле модернизм с монолитной мойкой, стеклянными фасадами, черными фасадами, столешницей из акрилового камня, коричневым фартуком, техникой под мебельный фасад, полом из фанеры, островом, серым полом и белой столешницей
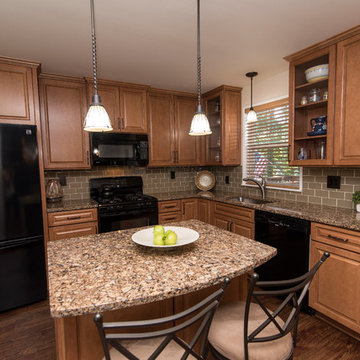
The natural maple wood cabinetry is accentuated with Toffee Stain and Ebony Glaze which is complemented by the beautiful oil bronzed hardware. The arc island offers a perfect seating area to enjoy this traditional American style kitchen.
Cabinetry: Echelon, Maple- Toffee Ebony Glazed
Hardware: Jeffrey Alexander, Durham- Oil Rubbed Bronze
Countertop: Cambria, Canterbury
Sink: Allora, Single bowl
Backsplash:American Olean, Oxford Tan
Cabinet Accessories:Deluxe roll-outs, Corner Super Susan
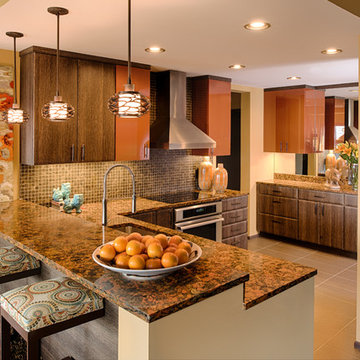
A fun yet sophisticated kitchen mimics the homeowner’s personality to a “T”. Located in uptown, this condos modern design really flourishes. Mirrors across the back wall give the small space some added dimension and appeal. This gentleman now has the perfect place to entertain his guests.
Scott Amundson Photography, LLC
Learn more about our showroom and kitchen and bath design: www.mingleteam.com
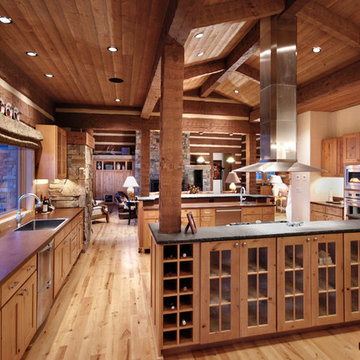
Robert Hawkins, Be A Deer
Свежая идея для дизайна: огромная п-образная кухня в стиле рустика с обеденным столом, накладной мойкой, стеклянными фасадами, светлыми деревянными фасадами, столешницей из бетона, коричневым фартуком, фартуком из цементной плитки, техникой из нержавеющей стали, светлым паркетным полом и двумя и более островами - отличное фото интерьера
Свежая идея для дизайна: огромная п-образная кухня в стиле рустика с обеденным столом, накладной мойкой, стеклянными фасадами, светлыми деревянными фасадами, столешницей из бетона, коричневым фартуком, фартуком из цементной плитки, техникой из нержавеющей стали, светлым паркетным полом и двумя и более островами - отличное фото интерьера
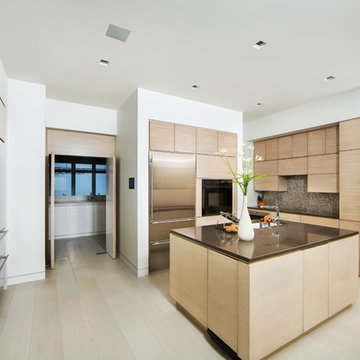
The "Illusionist" kitchen is a 2nd place winner in the prestigious Subzero and Wolf kitchen design contest in the state of Ohio. This tremendous house, which is situated on the lake, boasts a main kitchen and a prep kitchen. Its name was generated from the complete invisibility of the main kitchen's working components, whereas all of the appliances were completely concealed to provide a seamless look allowing for an unconventional look that is streamlined yet completely functional. The goal of the homeowners in the design stages were to simplify a more conventional house layout. A more predictable formal dining room was eliminated creating a merge of the main kitchen with a central eating area. The combining of these two spaces helped to develop the concept that the kitchen was an 'illusion'; accessible when necessary but unnoticed in every other way so there was less of a feel of being in a kitchen and more of a sense of being in a gathering area for family and friends to enjoy. The main kitchen boasts three ovens, a 36" Subzero refrigerator and a 36" Subzero freezer, all of which are paneled with white glass, providing a perfect reflective surface for the lake in the backdrop. The island is dual purposed, housing a sink and a 36" induction Wolf cooktop on one side and providing seating for 10 in a custom built banquette. The light fixture above the custom glass and stainless steel table is the "Etoile" from Terzanni while the massive light fixture over the island is the "Sospesa" from Fabbian and boasts a 2" sheet of glass with inset halogen lighting that is nearly invisible suspended from the 10' ceiling that features a drop ceiling with cove lighting. The prep kitchen, which was the 'workhorse' for everyday use is also a fully functional space, featuring additional 36" Subzero refrigerator and freezer, a 36" oven, microwave, two prep sinks (one in the island and one to the left of the freezer) and a concealed barstool which pulls out from the island and 'disappears' when not in use. A built-in dog feeding station allows for conveniences for all family members of this modern household.
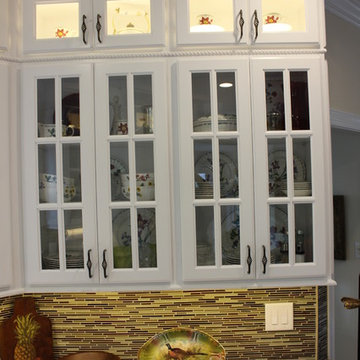
New 6 panel, 6 lite Glacier White Cabinets with Century 4" center-to-center Antique brass Orleans cabinet pulls.
Стильный дизайн: п-образная кухня среднего размера в классическом стиле с двойной мойкой, стеклянными фасадами, белыми фасадами, гранитной столешницей, коричневым фартуком, белой техникой и полом из керамической плитки - последний тренд
Стильный дизайн: п-образная кухня среднего размера в классическом стиле с двойной мойкой, стеклянными фасадами, белыми фасадами, гранитной столешницей, коричневым фартуком, белой техникой и полом из керамической плитки - последний тренд
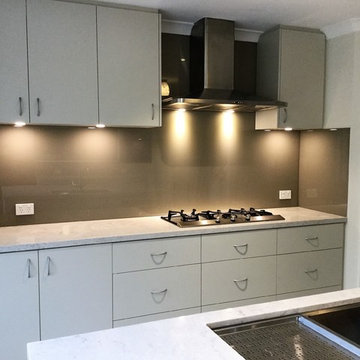
Perth Splashbacks - Steve Chandler
На фото: прямая кухня среднего размера в стиле модернизм с обеденным столом, врезной мойкой, стеклянными фасадами, белыми фасадами, столешницей из кварцита, коричневым фартуком, фартуком из стеклянной плитки, техникой из нержавеющей стали, паркетным полом среднего тона и островом
На фото: прямая кухня среднего размера в стиле модернизм с обеденным столом, врезной мойкой, стеклянными фасадами, белыми фасадами, столешницей из кварцита, коричневым фартуком, фартуком из стеклянной плитки, техникой из нержавеющей стали, паркетным полом среднего тона и островом
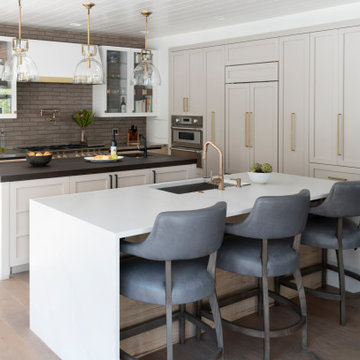
The existing peninsula was converted into a second island. This allowed us to keep the main sink in its original location and create better access to the family room space.
Custom flooring was made to match the existing floor and blended in where the wall section was removed.
Great care was taken to select finish materials that reflected understated luxury.
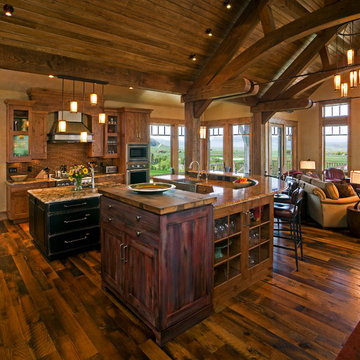
На фото: кухня-гостиная в стиле рустика с с полувстраиваемой мойкой (с передним бортиком), стеклянными фасадами, фасадами цвета дерева среднего тона, деревянной столешницей, коричневым фартуком, техникой из нержавеющей стали и окном с
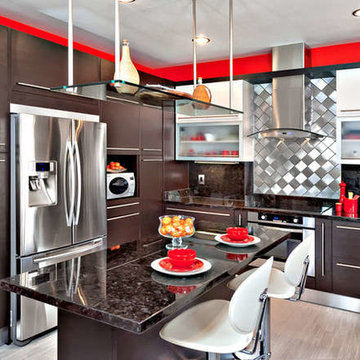
Magika – bright and dynamic, uniting innovative features and traditional uses, connecting synthesis of form and rational layout solutions.
На фото: большая угловая кухня в современном стиле с обеденным столом, двойной мойкой, стеклянными фасадами, темными деревянными фасадами, гранитной столешницей, коричневым фартуком, фартуком из каменной плиты, техникой из нержавеющей стали, светлым паркетным полом и полуостровом с
На фото: большая угловая кухня в современном стиле с обеденным столом, двойной мойкой, стеклянными фасадами, темными деревянными фасадами, гранитной столешницей, коричневым фартуком, фартуком из каменной плиты, техникой из нержавеющей стали, светлым паркетным полом и полуостровом с
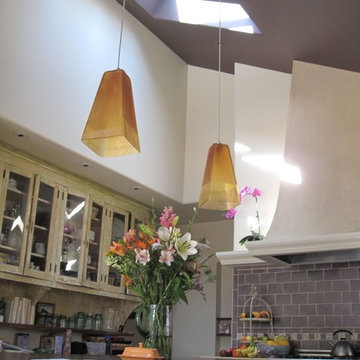
Antique and modern combine in a unique kitchen. A mix of salvaged furniture and contemporary Italian flat-panel cabinetry, reclaimed barn floors as the island countertop and a deep color on the ceiling to pick up the backsplash color.
Interiors by Karen Salveson, Miss Conception Design
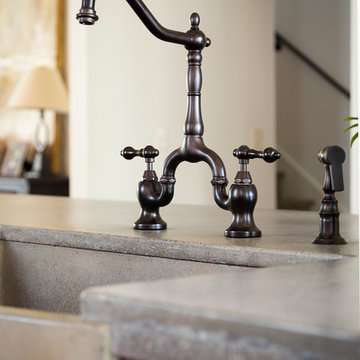
Tommy Daspit is an Architectural, Commercial, Real Estate, and Google Maps Business View Trusted photographer in Birmingham, Alabama. Tommy provides the best in commercial photography in the southeastern United States (Alabama, Georgia, North Carolina, South Carolina, Florida, Mississippi, Louisiana, and Tennessee).
View more of his work on his homepage: http://tommmydaspit.com
Кухня с стеклянными фасадами и коричневым фартуком – фото дизайна интерьера
5