Кухня с стеклянными фасадами и фартуком из стеклянной плитки – фото дизайна интерьера
Сортировать:
Бюджет
Сортировать:Популярное за сегодня
101 - 120 из 1 569 фото
1 из 3
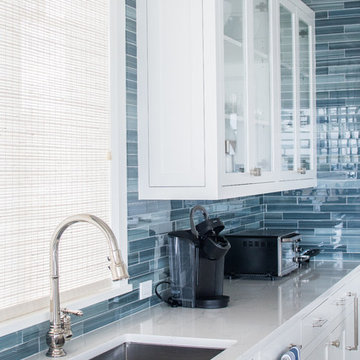
Свежая идея для дизайна: прямая кухня-гостиная среднего размера в морском стиле с врезной мойкой, стеклянными фасадами, белыми фасадами, синим фартуком, фартуком из стеклянной плитки, техникой из нержавеющей стали, паркетным полом среднего тона, островом, коричневым полом и белой столешницей - отличное фото интерьера
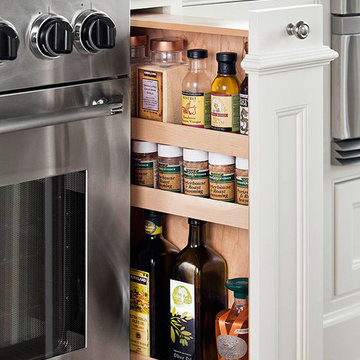
Narrow pullout cabinets flanking the range feature multiple-height shelves perfect for storing cooking essentials. The pullouts ease the exhausting search for spices, oils, and vinegars that often get lost in a sea of clutter in ordinary cabinets.
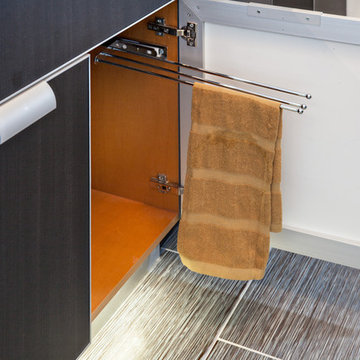
Sand Castle Kitchens & More, LLC
Идея дизайна: параллельная кухня среднего размера в стиле модернизм с врезной мойкой, стеклянными фасадами, гранитной столешницей, белым фартуком, фартуком из стеклянной плитки, техникой из нержавеющей стали, полом из керамогранита и темными деревянными фасадами без острова
Идея дизайна: параллельная кухня среднего размера в стиле модернизм с врезной мойкой, стеклянными фасадами, гранитной столешницей, белым фартуком, фартуком из стеклянной плитки, техникой из нержавеющей стали, полом из керамогранита и темными деревянными фасадами без острова
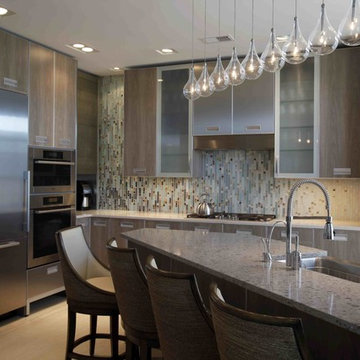
Стильный дизайн: угловая кухня среднего размера в современном стиле с стеклянными фасадами, техникой из нержавеющей стали, с полувстраиваемой мойкой (с передним бортиком), фасадами цвета дерева среднего тона, разноцветным фартуком, фартуком из стеклянной плитки, столешницей из кварцевого агломерата, обеденным столом, полом из керамогранита, полуостровом, бежевым полом и барной стойкой - последний тренд
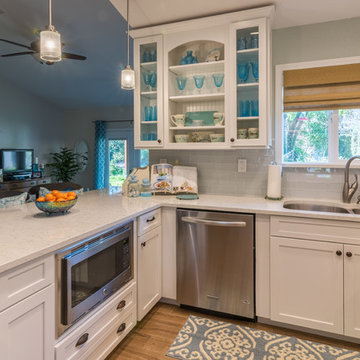
In this great light and bright kitchen my client was looking for a beach look, including new floors, lots of white, and an open, airy, feel.
This kitchen complements Bathroom Remodel 06 - Bath #1 and Bathroom Remodel 06 - Bath #2 as part of the same house remodel, all with beach house in mind.
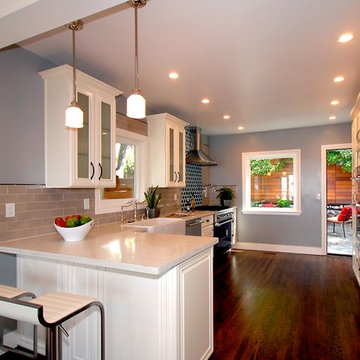
Стильный дизайн: большая отдельная, параллельная кухня в стиле неоклассика (современная классика) с с полувстраиваемой мойкой (с передним бортиком), стеклянными фасадами, белыми фасадами, серым фартуком, фартуком из стеклянной плитки, техникой из нержавеющей стали, темным паркетным полом, полуостровом, коричневым полом, белой столешницей и столешницей из кварцита - последний тренд
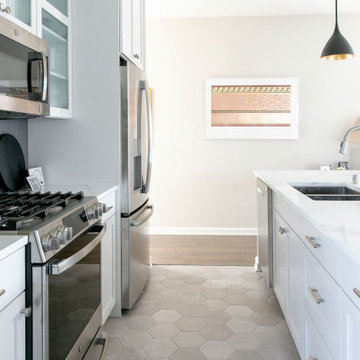
Свежая идея для дизайна: маленькая параллельная кухня в современном стиле с обеденным столом, врезной мойкой, стеклянными фасадами, белыми фасадами, столешницей из кварцевого агломерата, серым фартуком, фартуком из стеклянной плитки, техникой из нержавеющей стали, полом из керамогранита, островом, серым полом и белой столешницей для на участке и в саду - отличное фото интерьера
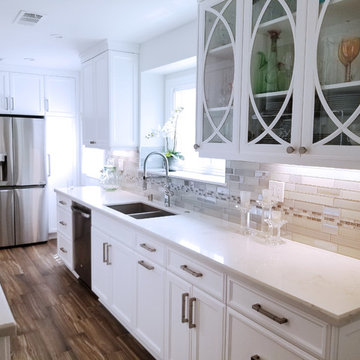
A small galley kitchen in a standard LA home is a common sight in Los Angeles.
The wall between the laundry room and the kitchen was removed to create one big open space.
The placement of all large appliances ( Fridge, Washer\Dryer and Double oven) on a single full height built-in cabinets wall opened up all the rest of the space to be more airy and practical.
The custom made cabinets are in a traditional manner with white finish and some glass doors to allow a good view of the good chinaware.
The floors are done with wood looking tile and color matched to the dark oak floors of the rest of the house to create a continuality of colors.
The backsplash is comprised of two different glass tiles, the larger pieces as the main tile and a small brick glass as the deco line.
The counter top is finished with a beveled edge for a touch of modern look.
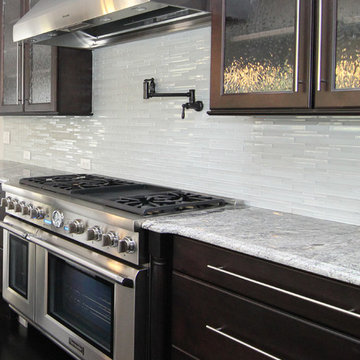
Pot filler above the gas range cook top.
Источник вдохновения для домашнего уюта: огромная отдельная, п-образная кухня в современном стиле с стеклянными фасадами, темными деревянными фасадами, гранитной столешницей, белым фартуком, фартуком из стеклянной плитки, техникой из нержавеющей стали, темным паркетным полом, двумя и более островами и врезной мойкой
Источник вдохновения для домашнего уюта: огромная отдельная, п-образная кухня в современном стиле с стеклянными фасадами, темными деревянными фасадами, гранитной столешницей, белым фартуком, фартуком из стеклянной плитки, техникой из нержавеющей стали, темным паркетным полом, двумя и более островами и врезной мойкой
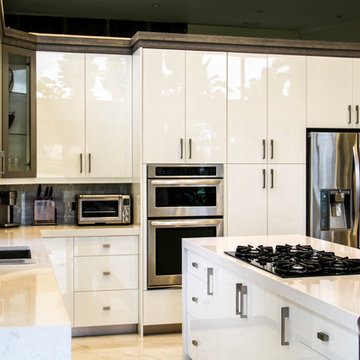
Contemporary Kitchen.
White Gloss Kitchen Cabinets.
Kitchen Remodeling - Italian Design.
Complete Kitchen Design.
We manufacture Custom Kitchen Cabinets.
www.lunardidecor.com
Call us to schedule an appointment today!
Free in-Home Consultation.
Boca Raton, FL.
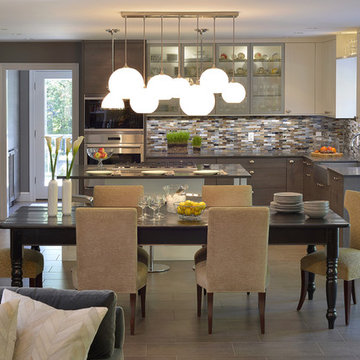
©2015 Carol Kurth Architecture, PC / Peter Krupenye
Kitchen Collaborator: Leicht Westchester
Идея дизайна: большая угловая кухня в стиле модернизм с обеденным столом, с полувстраиваемой мойкой (с передним бортиком), стеклянными фасадами, фасадами цвета дерева среднего тона, гранитной столешницей, разноцветным фартуком, фартуком из стеклянной плитки, техникой из нержавеющей стали, полом из керамогранита и островом
Идея дизайна: большая угловая кухня в стиле модернизм с обеденным столом, с полувстраиваемой мойкой (с передним бортиком), стеклянными фасадами, фасадами цвета дерева среднего тона, гранитной столешницей, разноцветным фартуком, фартуком из стеклянной плитки, техникой из нержавеющей стали, полом из керамогранита и островом
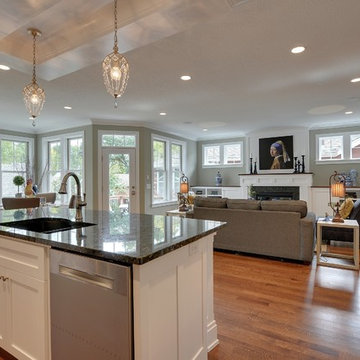
SpaceCrafting Real Estate Photography
Источник вдохновения для домашнего уюта: большая угловая кухня-гостиная в стиле неоклассика (современная классика) с с полувстраиваемой мойкой (с передним бортиком), стеклянными фасадами, белыми фасадами, столешницей из кварцита, серым фартуком, фартуком из стеклянной плитки, техникой из нержавеющей стали, паркетным полом среднего тона и островом
Источник вдохновения для домашнего уюта: большая угловая кухня-гостиная в стиле неоклассика (современная классика) с с полувстраиваемой мойкой (с передним бортиком), стеклянными фасадами, белыми фасадами, столешницей из кварцита, серым фартуком, фартуком из стеклянной плитки, техникой из нержавеющей стали, паркетным полом среднего тона и островом
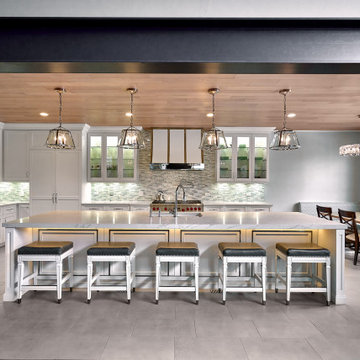
Notable design elements for the kitchen include the wood ceiling, custom designed hood by TZS, oversized island and built-in breakfast nook. The floor is porcelain tile, counters are marble looking quartz. The island and hood feature polished nickel metal accent metal trim. The breakfast nook features a built in banquette. This is a great way to save space to create a fun unique space in the room. The banquette uses a Crypton protected fabric so any spills area easy to clean.
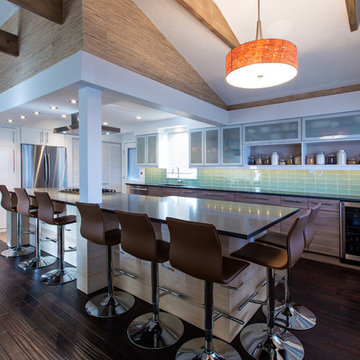
Alex Anton
Пример оригинального дизайна: угловая кухня-гостиная среднего размера в современном стиле с врезной мойкой, стеклянными фасадами, белыми фасадами, столешницей из акрилового камня, зеленым фартуком, фартуком из стеклянной плитки, техникой из нержавеющей стали, темным паркетным полом и островом
Пример оригинального дизайна: угловая кухня-гостиная среднего размера в современном стиле с врезной мойкой, стеклянными фасадами, белыми фасадами, столешницей из акрилового камня, зеленым фартуком, фартуком из стеклянной плитки, техникой из нержавеющей стали, темным паркетным полом и островом
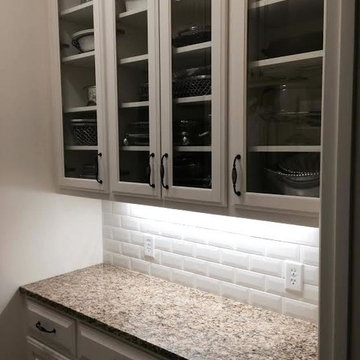
На фото: кухня в современном стиле с обеденным столом, стеклянными фасадами, белыми фасадами, белым фартуком и фартуком из стеклянной плитки с
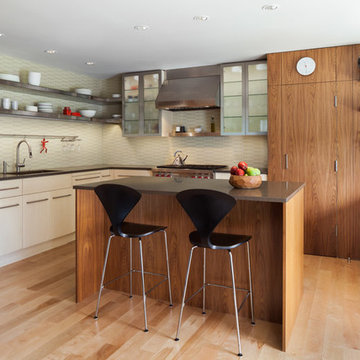
Photo by: Andrew Pogue Photography
На фото: п-образная кухня в стиле модернизм с стеклянными фасадами, белым фартуком, техникой из нержавеющей стали, врезной мойкой, фартуком из стеклянной плитки и белыми фасадами с
На фото: п-образная кухня в стиле модернизм с стеклянными фасадами, белым фартуком, техникой из нержавеющей стали, врезной мойкой, фартуком из стеклянной плитки и белыми фасадами с
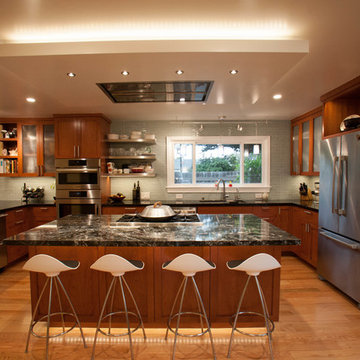
David Woo Designs
We really wanted an open design which completely reversed the claustrophobic feel of the old kitchen. The U-shape design is turned 90 degrees from the original kitchen. Now it faces the dining area which nicely blends the bar seating with kitchen table. For parties the kids can use the bar while the adults use the table.
We find having the range on the island allows the cooking to be done in front of guests while providing an abundance of work space and great flow around the island. The challenge in this design is avoiding the range hood blocking the view. We solved this problem by choosing an in-ceiling hood, the Cirrus by Best. This hood required more space in the ceiling than we had so a 6" drop box was made to accommodate the hood height. The box was made the same size as the island and included color LED lighting to provide an accent to the kitchen.
Instead of putting pendants over the island, which we had originally wanted, we installed mini pot lights to ensure the view across the island isn't disrupted. Four mini pot lights compliment the four bar seats and mini pendants were hung by the window over the sink instead.
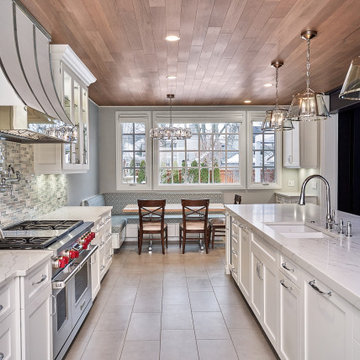
Notable design elements for the kitchen include the wood ceiling, custom designed hood by TZS, oversized island and built-in breakfast nook. The floor is porcelain tile, counters are marble looking quartz. The island and hood feature polished nickel metal accent metal trim. The breakfast nook features a built in banquette. This is a great way to save space to create a fun unique space in the room. The banquette uses a Crypton protected fabric so any spills area easy to clean.
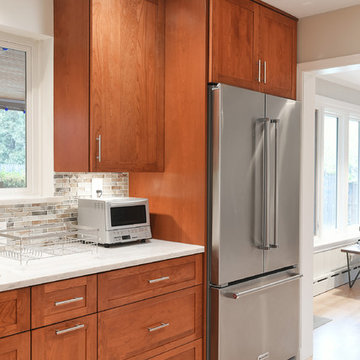
This kitchen in Kensington, MD was refaced with cherry wood and enriched with new conveniences including a lazy susan, wine rack, tip out tray and trash can pullout. The shaker style doors blend contemporary style with the warmth of cherry. The clean lines of the design, tiles and hardware highlight the color and grain of the cherry cabinet doors.

Стильный дизайн: огромная кухня в стиле ретро с обеденным столом, врезной мойкой, стеклянными фасадами, светлыми деревянными фасадами, столешницей из акрилового камня, бежевым фартуком, фартуком из стеклянной плитки, белой техникой, полом из керамической плитки, островом и серым полом - последний тренд
Кухня с стеклянными фасадами и фартуком из стеклянной плитки – фото дизайна интерьера
6