Кухня с стеклянными фасадами и фартуком из керамической плитки – фото дизайна интерьера
Сортировать:
Бюджет
Сортировать:Популярное за сегодня
101 - 120 из 3 201 фото
1 из 3
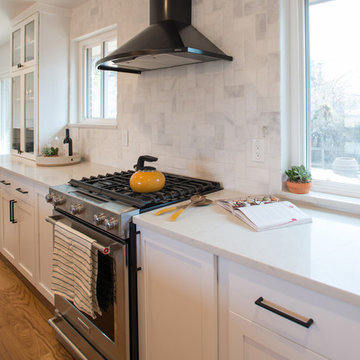
We remodeled this kitchen and dining room under a strict timeline with the goal of having it ready for the holidays. Our clients love to entertain, and the new open layout creates a space that brings everybody together, even the cook!
The rich wooden eight-seater dining table sets a warm and welcoming tone while contrasting with the cool blue accents, which provide a unique focal point and draws one's attention to the middle of the room. For additional seating, the kitchen island boasts 4 sleek stools that can easily be integrated into the dining area or kept where they are.
Project designed by Denver, Colorado interior designer Margarita Bravo. She serves Denver as well as surrounding areas such as Cherry Hills Village, Englewood, Greenwood Village, and Bow Mar.
For more about MARGARITA BRAVO, click here: https://www.margaritabravo.com/
To learn more about this project, click here: https://www.margaritabravo.com/portfolio/golden-key-park-renovation/
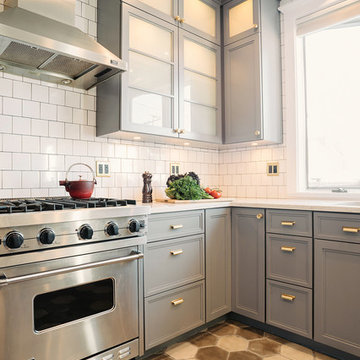
Стильный дизайн: угловая кухня-гостиная среднего размера в стиле модернизм с одинарной мойкой, стеклянными фасадами, серыми фасадами, мраморной столешницей, белым фартуком, фартуком из керамической плитки, техникой из нержавеющей стали, полом из цементной плитки, островом и черным полом - последний тренд
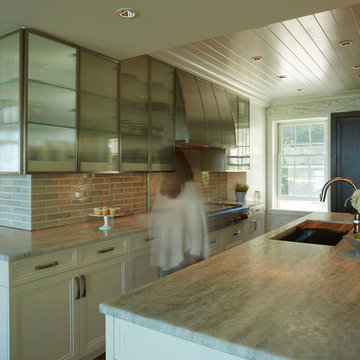
Newly renovated contemporary kitchen for a very traditional home on the Norths Shore of Chicago. 11' island.
На фото: п-образная кухня-гостиная среднего размера в современном стиле с врезной мойкой, стеклянными фасадами, фасадами из нержавеющей стали, столешницей из кварцита, синим фартуком, фартуком из керамической плитки, техникой из нержавеющей стали, темным паркетным полом и островом
На фото: п-образная кухня-гостиная среднего размера в современном стиле с врезной мойкой, стеклянными фасадами, фасадами из нержавеющей стали, столешницей из кварцита, синим фартуком, фартуком из керамической плитки, техникой из нержавеющей стали, темным паркетным полом и островом
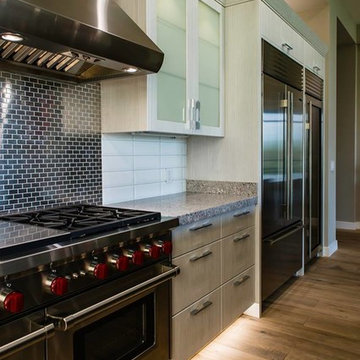
Modern Kitchen with Sub- Zero Wolf appliances, Island with Bar seating
На фото: угловая кухня среднего размера в стиле модернизм с обеденным столом, накладной мойкой, стеклянными фасадами, белыми фасадами, гранитной столешницей, белым фартуком, фартуком из керамической плитки, техникой из нержавеющей стали, светлым паркетным полом и островом с
На фото: угловая кухня среднего размера в стиле модернизм с обеденным столом, накладной мойкой, стеклянными фасадами, белыми фасадами, гранитной столешницей, белым фартуком, фартуком из керамической плитки, техникой из нержавеющей стали, светлым паркетным полом и островом с
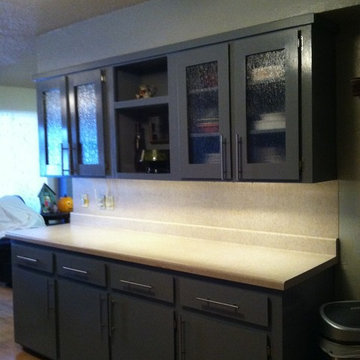
We took a very outdated kitchen (1976)- working within the clients budget, the cabinets were updated with new paint, rain glass, inside cabinet lighting and new hardware.
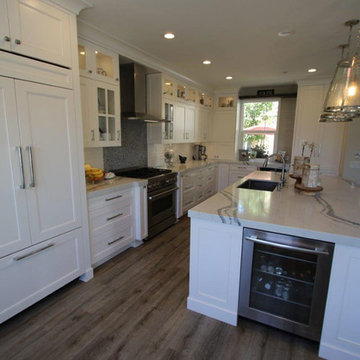
Industrial style, Transitional Design Build Kitchen Remodel with custom white cabinets in San Clemente Orange County
Пример оригинального дизайна: большая угловая кухня в стиле лофт с обеденным столом, одинарной мойкой, стеклянными фасадами, белыми фасадами, мраморной столешницей, серым фартуком, фартуком из керамической плитки, техникой из нержавеющей стали, светлым паркетным полом, островом, коричневым полом и белой столешницей
Пример оригинального дизайна: большая угловая кухня в стиле лофт с обеденным столом, одинарной мойкой, стеклянными фасадами, белыми фасадами, мраморной столешницей, серым фартуком, фартуком из керамической плитки, техникой из нержавеющей стали, светлым паркетным полом, островом, коричневым полом и белой столешницей
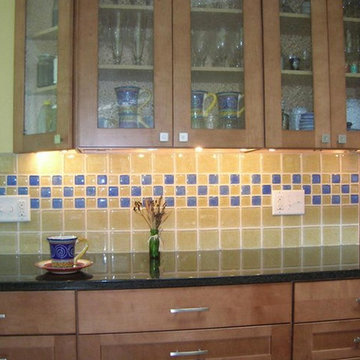
На фото: угловая кухня среднего размера в классическом стиле с кладовкой, врезной мойкой, фасадами цвета дерева среднего тона, разноцветным фартуком, фартуком из керамической плитки, белой техникой, островом, стеклянными фасадами, гранитной столешницей и черной столешницей с
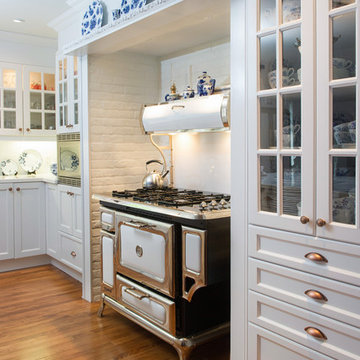
Design de cuisine par LM Design Intérieur - photographié par Vincent Provost
Пример оригинального дизайна: большая п-образная кухня в классическом стиле с обеденным столом, накладной мойкой, стеклянными фасадами, белым фартуком, фартуком из керамической плитки, белой техникой, паркетным полом среднего тона, островом и белыми фасадами
Пример оригинального дизайна: большая п-образная кухня в классическом стиле с обеденным столом, накладной мойкой, стеклянными фасадами, белым фартуком, фартуком из керамической плитки, белой техникой, паркетным полом среднего тона, островом и белыми фасадами
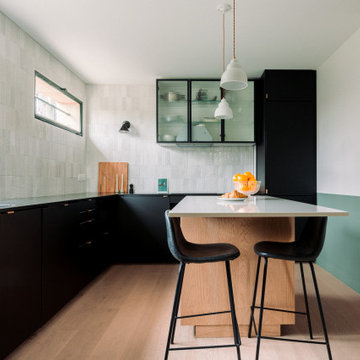
Cette cuisine est toute neuve alors qu'elle semble pourtant avoir toujours existé. Nous avons allégé au maximum l'aménagement en partie haute, optant pour un seul module vitré qui reprend les codes des cuisines d'antan avec son vitrage armé. Aux meubles de cuisine noirs, les professionnelles proposent une crédence en zellige claire posée à la verticale et jusqu'au plafond, afin de donner la hauteur de la pièce.
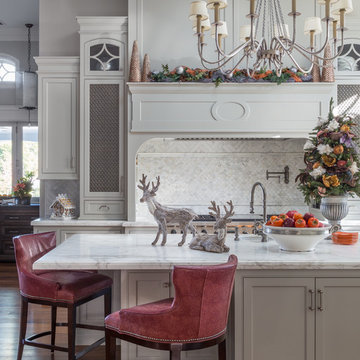
На фото: п-образная кухня среднего размера в классическом стиле с обеденным столом, с полувстраиваемой мойкой (с передним бортиком), стеклянными фасадами, серыми фасадами, белым фартуком, фартуком из керамической плитки, техникой под мебельный фасад, паркетным полом среднего тона, островом, коричневым полом и белой столешницей
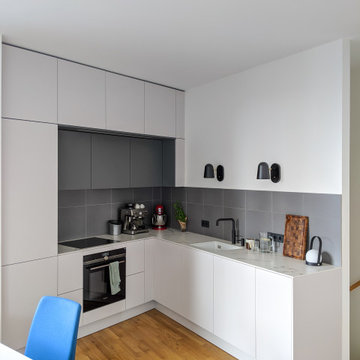
Идея дизайна: угловая кухня среднего размера в стиле модернизм с обеденным столом, накладной мойкой, стеклянными фасадами, белыми фасадами, столешницей из акрилового камня, серым фартуком, фартуком из керамической плитки, черной техникой, светлым паркетным полом, бежевым полом и белой столешницей без острова
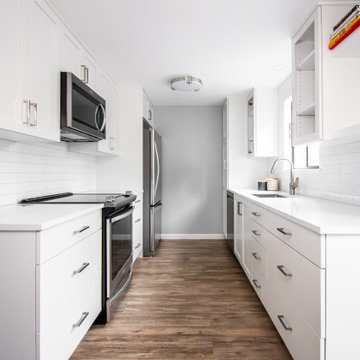
This condo was stuck in the 70s: dingy brown cabinets, worn out fixtures, and ready for a complete overhaul. What started as a bathroom update turned into a complete remodel of the condo. The kitchen became our main target, and as we brought it out of the 70s, the rest came with it.
Our client wanted a home closer to their grandchildren, but to be comfortable and functional, it needed an update. Once we begin on a design plan for one space, the vision can spread across to the other rooms, up the walls, and down to the floors. Beginning with the bathroom, our client opted for a clean and elegant look: white quartz, subway tile, and floating shelves, all of which was easy to translate into the kitchen.
The shower and tub were replaced and tiled with a perfectly sized niche for soap and shampoo, and a slide bar hand shower from Delta for an easy shower experience. Perfect for bath time with the grandkids! And to maximize storage, we installed floating shelves to hide away those extra bath toys! In a condo where the kitchen is only a few steps from the master bath, it's helpful to stay consistent, so we used the same quartz countertops, tiles, and colors for a consistent look that's easy on the eyes.
The kitchen received a total overhaul. New appliances, way more storage with tall corner cabinets, and lighting that makes the space feel bright and inviting. But the work did not stop there! Our team repaired and painted sheetrock throughout the entire condo, and also replaced the doors and window frames. So when we're asked, "Do you do kitchens?" the answer is, "We do it all!"
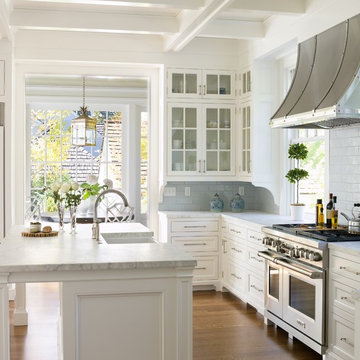
Laurie Black Photography. Classic "Martha's Vineyard" shingle style with traditional Palladian molding profiles "in the antique" uplifting the sophistication and décor to its urban context. Design by Duncan McRoberts
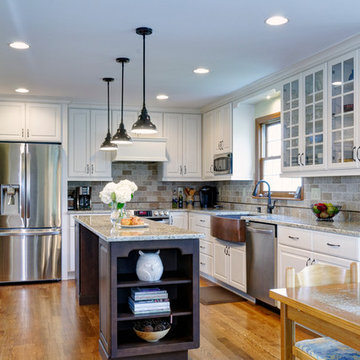
Open Kitchen Concept - white cabinets, dark cabinets on island, long narrow island, hardwood floors, copper farmhouse sink, black pendant lights, brick backsplash in Plain City
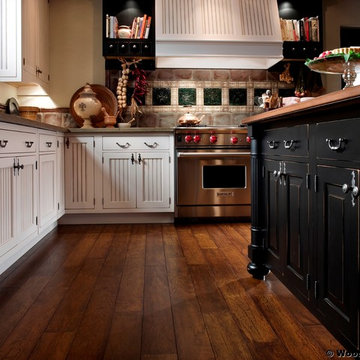
Wood-Mode
Стильный дизайн: большая угловая кухня в стиле кантри с обеденным столом, врезной мойкой, стеклянными фасадами, черными фасадами, деревянной столешницей, фартуком цвета металлик, фартуком из керамической плитки, техникой из нержавеющей стали, паркетным полом среднего тона и островом - последний тренд
Стильный дизайн: большая угловая кухня в стиле кантри с обеденным столом, врезной мойкой, стеклянными фасадами, черными фасадами, деревянной столешницей, фартуком цвета металлик, фартуком из керамической плитки, техникой из нержавеющей стали, паркетным полом среднего тона и островом - последний тренд
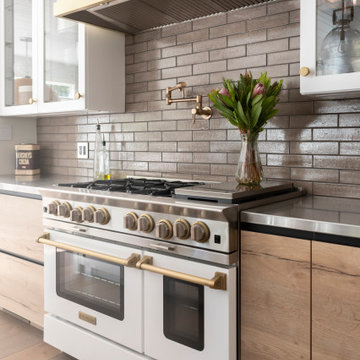
A Bluestar range and custom Rangecraft hood add elegance and luxury to the kitchen.
На фото: угловая кухня-гостиная среднего размера в стиле рустика с врезной мойкой, стеклянными фасадами, белыми фасадами, столешницей из нержавеющей стали, коричневым фартуком, фартуком из керамической плитки, цветной техникой, светлым паркетным полом, двумя и более островами, бежевым полом и деревянным потолком с
На фото: угловая кухня-гостиная среднего размера в стиле рустика с врезной мойкой, стеклянными фасадами, белыми фасадами, столешницей из нержавеющей стали, коричневым фартуком, фартуком из керамической плитки, цветной техникой, светлым паркетным полом, двумя и более островами, бежевым полом и деревянным потолком с
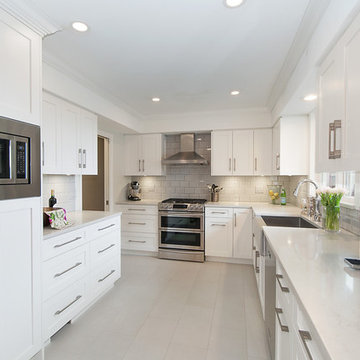
north vancouver home was well lived in but well over due for a kitchen renovation, this one was simple clean and functional
Источник вдохновения для домашнего уюта: п-образная кухня среднего размера в стиле модернизм с обеденным столом, с полувстраиваемой мойкой (с передним бортиком), стеклянными фасадами, белыми фасадами, столешницей из кварцевого агломерата, серым фартуком, фартуком из керамической плитки, техникой из нержавеющей стали, полом из керамической плитки, полуостровом и серым полом
Источник вдохновения для домашнего уюта: п-образная кухня среднего размера в стиле модернизм с обеденным столом, с полувстраиваемой мойкой (с передним бортиком), стеклянными фасадами, белыми фасадами, столешницей из кварцевого агломерата, серым фартуком, фартуком из керамической плитки, техникой из нержавеющей стали, полом из керамической плитки, полуостровом и серым полом
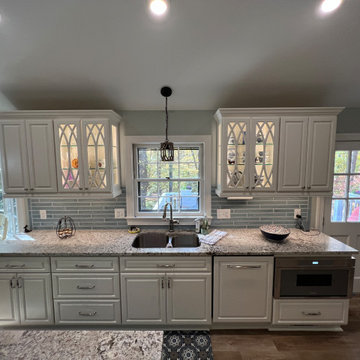
Источник вдохновения для домашнего уюта: большая кухня с обеденным столом, врезной мойкой, стеклянными фасадами, белыми фасадами, гранитной столешницей, бежевым фартуком, фартуком из керамической плитки, светлым паркетным полом, островом, коричневым полом, бежевой столешницей и сводчатым потолком
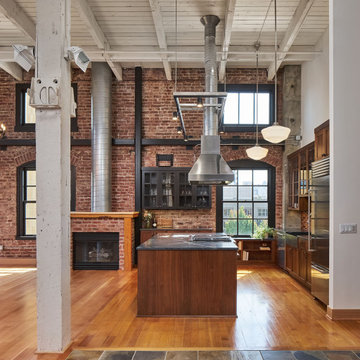
The "Dream of the '90s" was alive in this industrial loft condo before Neil Kelly Portland Design Consultant Erika Altenhofen got her hands on it. The 1910 brick and timber building was converted to condominiums in 1996. No new roof penetrations could be made, so we were tasked with creating a new kitchen in the existing footprint. Erika's design and material selections embrace and enhance the historic architecture, bringing in a warmth that is rare in industrial spaces like these. Among her favorite elements are the beautiful black soapstone counter tops, the RH medieval chandelier, concrete apron-front sink, and Pratt & Larson tile backsplash
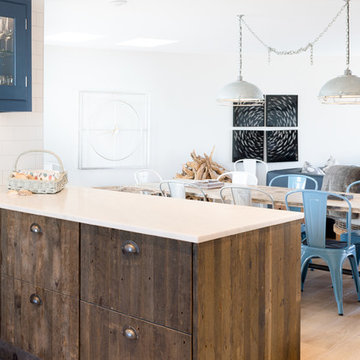
Stunning Industrial Rustic hand made kitchen, inspired by using 100 year old reclaimed floor boards from Plymouth museum for the bottom units and ocean inspired blue on the wall units.
Photography by Mandy Donneky
Кухня с стеклянными фасадами и фартуком из керамической плитки – фото дизайна интерьера
6