Кухня с стеклянными фасадами и бежевой столешницей – фото дизайна интерьера
Сортировать:
Бюджет
Сортировать:Популярное за сегодня
201 - 220 из 476 фото
1 из 3
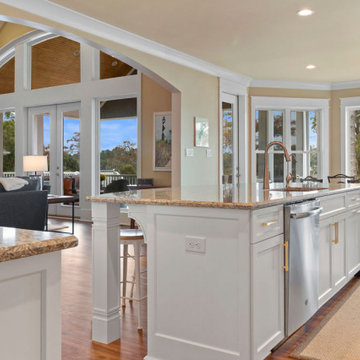
Beautiful white custom shaker cabinets with quartz countertops.
Пример оригинального дизайна: большая угловая кухня в морском стиле с обеденным столом, одинарной мойкой, стеклянными фасадами, белыми фасадами, столешницей из кварцита, белым фартуком, фартуком из плитки кабанчик, техникой из нержавеющей стали, полом из винила, островом, коричневым полом и бежевой столешницей
Пример оригинального дизайна: большая угловая кухня в морском стиле с обеденным столом, одинарной мойкой, стеклянными фасадами, белыми фасадами, столешницей из кварцита, белым фартуком, фартуком из плитки кабанчик, техникой из нержавеющей стали, полом из винила, островом, коричневым полом и бежевой столешницей
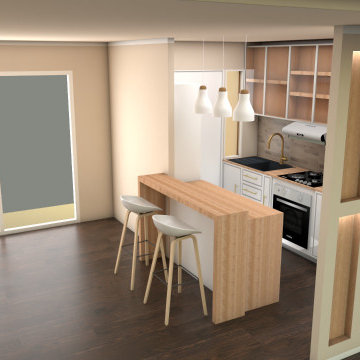
En esta asesoría de diseño y decoración online, la clienta deseaba delimitar el acceso al departamento con un muro decorativo y potenciar el área de la cocina con una isla útil para cocinar y comer y que se integrara bien al living comedor, se llevó a cabo mediante dos propuestas, una con un estilo contemporáneo y minimalista y el otro con un estilo farmhouse. Ambos son muy versátiles y permiten darle carácter a este nuevo departamento.
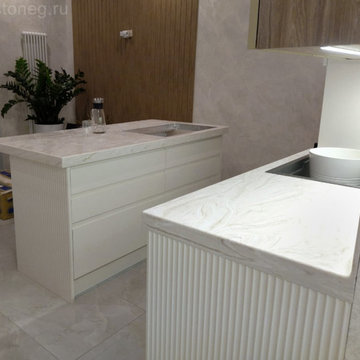
Столешница со стеновой и кухонный остров из искусственного камня Grandex M-717 Shrimp Crust из серии Marble Ocean бежевого цвета с мраморной текстурой.
- Размеры столешницы: 1574х625 мм.
- Толщина: 60 мм.
- Подгиб: да.
- Кромка: радиусная.
- Кухонная мойка: накладная.
- Вырезы под мойку, смеситель.
- Переход в стеновую: интегрированный.
Стеновая панель, кухонный фартук, размеры: 1574х552 мм. Толщина: 12 мм. Вырезы под электрические розетки.
Столешница для кухонного острова, размеры: 1845х1000 мм. Толщина: 60 мм. Подгиб. Кромка: радиусная. Вырез под варочную панель.
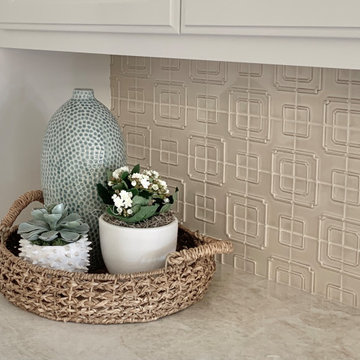
An up close look at the unique subway tile backsplash, quartzite counter, and accessories in this coastal kitchen.
На фото: маленькая п-образная кухня-гостиная в морском стиле с стеклянными фасадами, белыми фасадами, столешницей из кварцита, бежевым фартуком, фартуком из плитки кабанчик, техникой из нержавеющей стали и бежевой столешницей без острова для на участке и в саду с
На фото: маленькая п-образная кухня-гостиная в морском стиле с стеклянными фасадами, белыми фасадами, столешницей из кварцита, бежевым фартуком, фартуком из плитки кабанчик, техникой из нержавеющей стали и бежевой столешницей без острова для на участке и в саду с
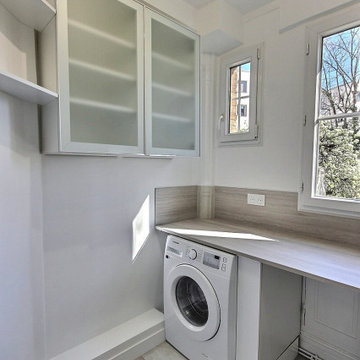
Источник вдохновения для домашнего уюта: маленькая отдельная, угловая кухня со стиральной машиной в классическом стиле с одинарной мойкой, стеклянными фасадами, белыми фасадами, столешницей из ламината, бежевым фартуком, техникой из нержавеющей стали, полом из винила, бежевым полом и бежевой столешницей для на участке и в саду
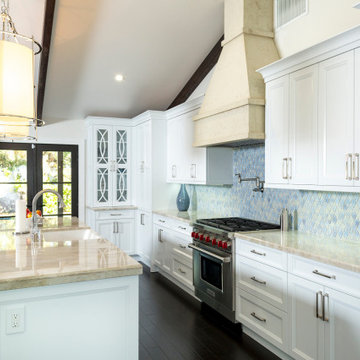
Complete kitchen remodel from ground up. Light, bright Santa Barbara look
Dark wood floors, white cabinets , Taj Mahal quartzite counters, pale blue tile backsplash, stainless steel appliances
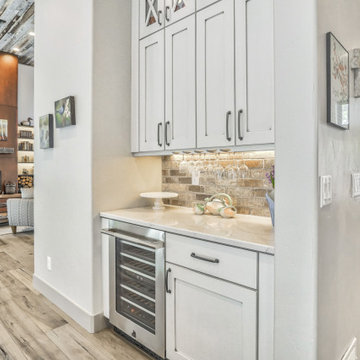
This luxurious kitchen features custom cabinets, tile backsplash, unique light fixtures, a metal hood, and a contrast wood island with light hardwood flooring.
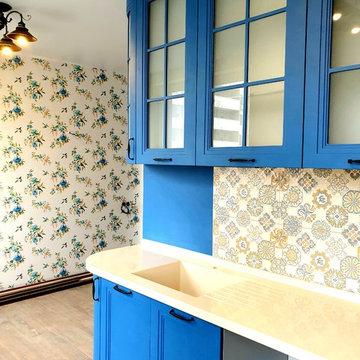
На фото: кухня с одинарной мойкой, стеклянными фасадами, синими фасадами и бежевой столешницей
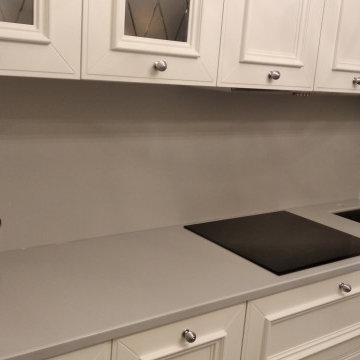
Прямая столешница для маленькой кухни бежевого цвета
Пример оригинального дизайна: маленькая отдельная, прямая кухня с врезной мойкой, стеклянными фасадами, белыми фасадами, столешницей из акрилового камня, белым фартуком, черной техникой и бежевой столешницей без острова для на участке и в саду
Пример оригинального дизайна: маленькая отдельная, прямая кухня с врезной мойкой, стеклянными фасадами, белыми фасадами, столешницей из акрилового камня, белым фартуком, черной техникой и бежевой столешницей без острова для на участке и в саду
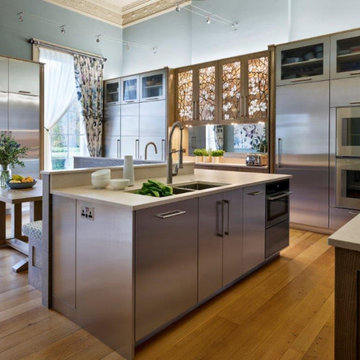
Simon Taylor Furniture was commissioned to design a contemporary kitchen and dining space in a Grade II listed Georgian property in Berkshire. Formerly a stately home dating back to 1800, the property had been previously converted into luxury apartments. The owners, a couple with three children, live in the ground floor flat, which has retained its original features throughout.
When the property was originally converted, the ground floor drawing room salon had been reconfigured to become the kitchen and the owners wanted to use the same enclosed space, but to bring the look of the room completely up to date as a new contemporary kitchen diner. In direct contrast to the ornate cornicing in the original ceiling, the owners also wanted the new space to have a state of the art industrial style, reminiscent of a professional restaurant kitchen.
The challenge for Simon Taylor Furniture was to create a truly sleek kitchen design whilst softening the look of the overall space to both complement the older aspects of the room and to be a comfortable family dining area. For this, they combined three essential materials: brushed stainless steel and glass with stained ask for the accents and also the main dining area.
Simon Taylor Furniture designed and manufactured all the tall kitchen cabinetry that houses dry goods and integrated cooling models including an wine climate cabinet, all with brushed stainless steel fronts and handles with either steel or glass-fronted top boxes. To keep the perfect perspective with the four metre high ceiling, these were designed as three metre structures and are all top lit with LED lighting. Overhead cabinets are also brushed steel with glass fronts and all feature LED strip lighting within the interiors. LED spotlighting is used at the base of the overhead cupboards above both the sink and cooking runs. Base units all feature steel fronted doors and drawers, and all have stainless steel handles as well.
Between two original floor to ceiling windows to the left of the room is a specially built tall steel double door dresser cabinet with pocket doors at the central section that fold back into recesses to reveal a fully stocked bar and a concealed flatscreen TV. At the centre of the room is a long steel island with a Topus Concrete worktop by Caesarstone; a work surface with a double pencil edge that is featured throughout the kitchen. The island is attached to L-shaped bench seating with pilasters in stained ash for the dining area to complement a bespoke freestanding stained ash dining table, also designed and made by Simon Taylor Furniture.
Along the industrial style cooking run, surrounded by stained ash undercounter base cabinets are a range of cooking appliances by Gaggenau. These include a 40cm domino gas hob and a further 40cm domino gas wok which surround a 60cm induction hob with a downdraft extractors. To the left of the surface cooking area is a tall bank of two 76cm Vario ovens in stainless steel and glass. An additional integrated microwave with matching glass-fronted warming drawer by Miele is installed under counter within the island run.
Facing the door from the hallway and positioned centrally between the tall steel cabinets is the sink run featuring a stainless steel undermount sink by 1810 Company and a tap by Grohe with an integrated dishwasher by Miele in the units beneath. Directly above is an antique mirror splashback beneath to reflect the natural light in the room, and above that is a stained ash overhead cupboard to accommodate all glasses and stemware. This features four stained glass panels designed by Simon Taylor Furniture, which are inspired by the works of Louis Comfort Tiffany from the Art Nouveau period. The owners wanted the stunning panels to be a feature of the room when they are backlit at night.
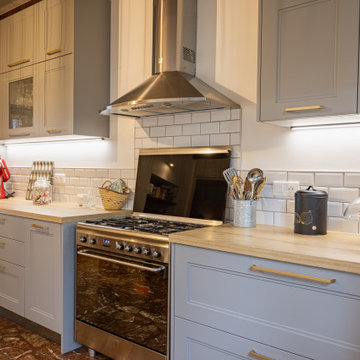
autre point de vue
Пример оригинального дизайна: большая отдельная, параллельная кухня в стиле кантри с с полувстраиваемой мойкой (с передним бортиком), стеклянными фасадами, серыми фасадами, столешницей из ламината, белым фартуком, фартуком из плитки кабанчик, техникой из нержавеющей стали, мраморным полом, коричневым полом, бежевой столешницей и балками на потолке без острова
Пример оригинального дизайна: большая отдельная, параллельная кухня в стиле кантри с с полувстраиваемой мойкой (с передним бортиком), стеклянными фасадами, серыми фасадами, столешницей из ламината, белым фартуком, фартуком из плитки кабанчик, техникой из нержавеющей стали, мраморным полом, коричневым полом, бежевой столешницей и балками на потолке без острова
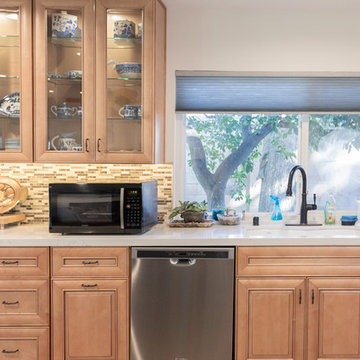
Свежая идея для дизайна: угловая кухня-гостиная среднего размера в стиле кантри с стеклянными фасадами, светлыми деревянными фасадами, столешницей из кварцита, полом из винила, коричневым полом и бежевой столешницей без острова - отличное фото интерьера
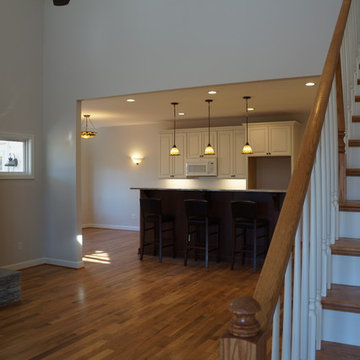
2 Tone Cabinets help accent this raised bar for family and friends to experiencing this open concept kitchen.
На фото: кухня среднего размера в стиле кантри с обеденным столом, стеклянными фасадами, белыми фасадами, гранитной столешницей, белым фартуком, фартуком из плитки кабанчик, белой техникой, паркетным полом среднего тона, островом и бежевой столешницей с
На фото: кухня среднего размера в стиле кантри с обеденным столом, стеклянными фасадами, белыми фасадами, гранитной столешницей, белым фартуком, фартуком из плитки кабанчик, белой техникой, паркетным полом среднего тона, островом и бежевой столешницей с
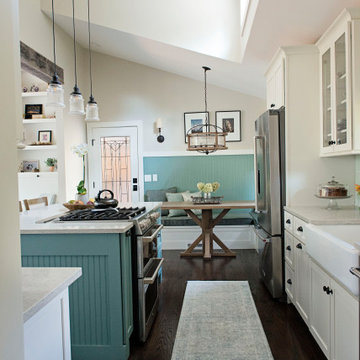
На фото: угловая кухня-гостиная среднего размера в стиле кантри с с полувстраиваемой мойкой (с передним бортиком), стеклянными фасадами, белыми фасадами, гранитной столешницей, зеленым фартуком, фартуком из стеклянной плитки, техникой из нержавеющей стали, паркетным полом среднего тона, островом, коричневым полом, бежевой столешницей и сводчатым потолком с
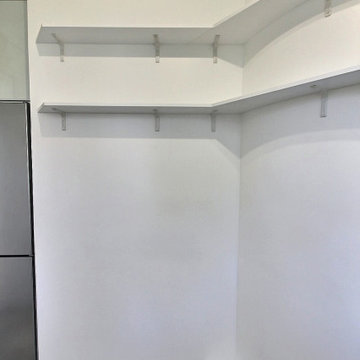
Идея дизайна: маленькая отдельная, угловая кухня со стиральной машиной в классическом стиле с одинарной мойкой, стеклянными фасадами, белыми фасадами, столешницей из ламината, бежевым фартуком, техникой из нержавеющей стали, полом из винила, бежевым полом и бежевой столешницей для на участке и в саду
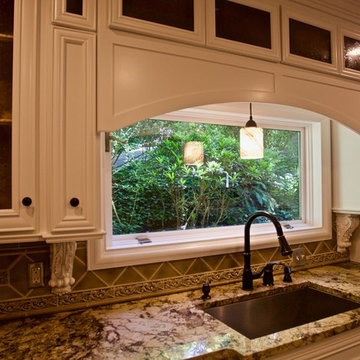
Пример оригинального дизайна: отдельная, п-образная кухня среднего размера в стиле кантри с одинарной мойкой, белыми фасадами, гранитной столешницей, техникой из нержавеющей стали, стеклянными фасадами, фартуком из керамической плитки, темным паркетным полом, зеленым фартуком, коричневым полом и бежевой столешницей без острова
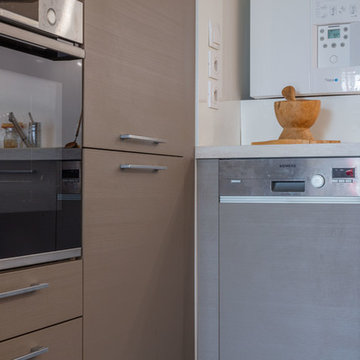
Réalisation d'une cuisine équipée à GEX dans un appartement neuf où tout était à créer. Nous sommes partis sur des couleurs neutres, taupe structuré pour les façades, plan de travail stratifié coloris travertin, finition inox pour les appareils électroménagers et les poignées et enfin une crédence en panneaux transparents blanc ressemblant à du verre pour conserver la luminosité délivrée uniquement par les spots sous meubles hauts et la hotte car il n'y avait pas de plafonnier dans la cuisine.
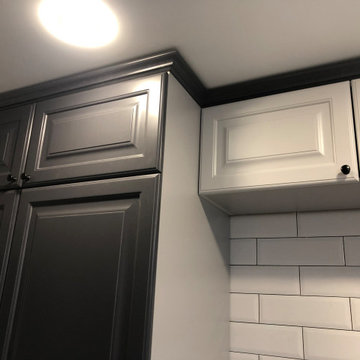
Стильный дизайн: большая угловая, серо-белая кухня в стиле неоклассика (современная классика) с обеденным столом, накладной мойкой, стеклянными фасадами, серыми фасадами, столешницей из ламината, белым фартуком, фартуком из плитки кабанчик, полом из керамогранита, бежевым полом, бежевой столешницей и мойкой в углу без острова - последний тренд
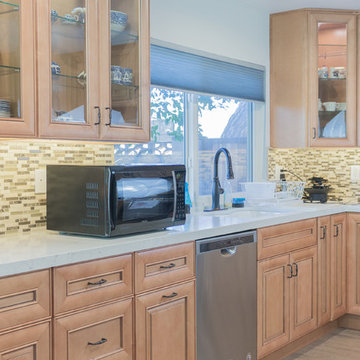
Стильный дизайн: угловая кухня-гостиная среднего размера в стиле кантри с стеклянными фасадами, светлыми деревянными фасадами, столешницей из кварцита, белым фартуком, фартуком из керамической плитки, полом из винила, коричневым полом и бежевой столешницей без острова - последний тренд
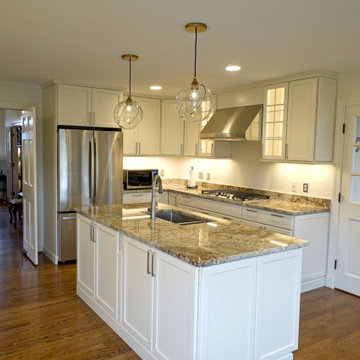
Built in the 1980s, this home was a labor of love for the homeowner and her husband. Considering selling her home it was time for an update. Two thoughts that were given from the homeowner were to design this kitchen for me if I decide to stay but make it a kitchen that will help me sell later!
Keeping within the same blueprint, the kitchen was completely remodeled to allow for a better flow of the kitchen, clean lines and more lighting. The kitchen includes Kraftmaid Grandview Full Overlay Cabinets in a Canvas Finish with Typhoon Bordeaux Granite Top. The cabinet knobs and pulls are from Liberty Mila in Satin Nickel. The sink faucet is a Delta Essa Single Handle Pull Down kitchen faucet in Artic Stainless and an Elkay Crosstown stainless steel under mount rectangular sink. The stainless steel appliances are GE Profile. Recessed ceiling lights, under the cabinet and inside cabinet lighting (Kichler) and Hinkley LED Pendant Lights over the island gives lots of lighting. All the Hardwood is Red Oak
Кухня с стеклянными фасадами и бежевой столешницей – фото дизайна интерьера
11