Кухня с стеклянными фасадами и белым фартуком – фото дизайна интерьера
Сортировать:
Бюджет
Сортировать:Популярное за сегодня
141 - 160 из 7 127 фото
1 из 3
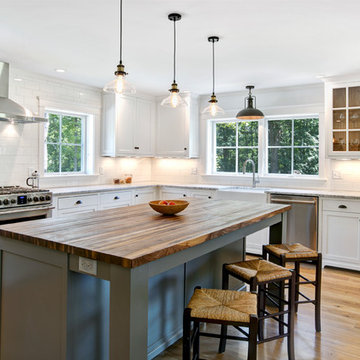
Amanda Herzberger
На фото: угловая кухня в стиле кантри с с полувстраиваемой мойкой (с передним бортиком), стеклянными фасадами, белыми фасадами, белым фартуком, фартуком из плитки кабанчик, техникой из нержавеющей стали, светлым паркетным полом, островом, бежевым полом, серой столешницей, гранитной столешницей, окном и мойкой у окна
На фото: угловая кухня в стиле кантри с с полувстраиваемой мойкой (с передним бортиком), стеклянными фасадами, белыми фасадами, белым фартуком, фартуком из плитки кабанчик, техникой из нержавеющей стали, светлым паркетным полом, островом, бежевым полом, серой столешницей, гранитной столешницей, окном и мойкой у окна
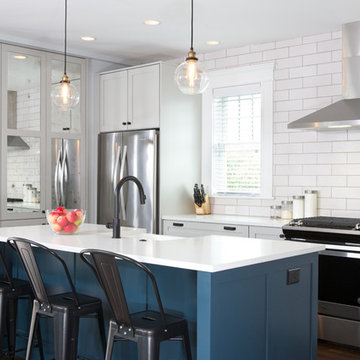
Side view of this stunning Atlanta kitchen remodel. White cabinets and subway tile backsplash highlight the kitchen island's unique color choice. Glass-front cabinets provide wall to wall storage.
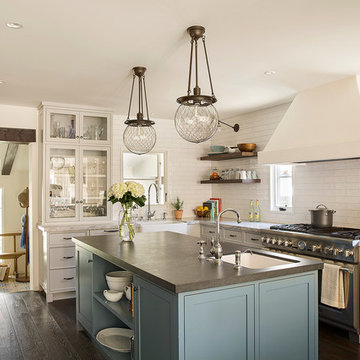
На фото: отдельная, угловая кухня в средиземноморском стиле с врезной мойкой, стеклянными фасадами, белыми фасадами, белым фартуком, техникой из нержавеющей стали, темным паркетным полом, островом и окном
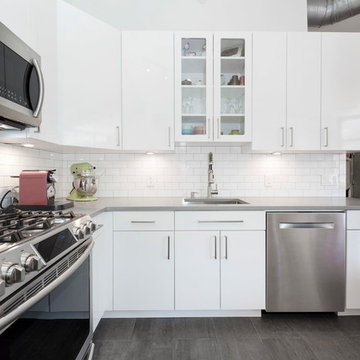
Kitchen Renovation
Источник вдохновения для домашнего уюта: маленькая отдельная, угловая кухня в современном стиле с врезной мойкой, стеклянными фасадами, белыми фасадами, белым фартуком, фартуком из плитки кабанчик, техникой из нержавеющей стали и полом из керамической плитки без острова для на участке и в саду
Источник вдохновения для домашнего уюта: маленькая отдельная, угловая кухня в современном стиле с врезной мойкой, стеклянными фасадами, белыми фасадами, белым фартуком, фартуком из плитки кабанчик, техникой из нержавеющей стали и полом из керамической плитки без острова для на участке и в саду
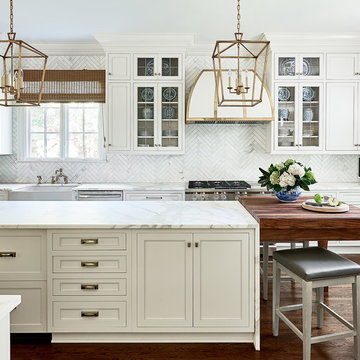
Dustin Peck Photography
Пример оригинального дизайна: большая кухня в классическом стиле с с полувстраиваемой мойкой (с передним бортиком), мраморной столешницей, фартуком из каменной плитки, техникой из нержавеющей стали, белыми фасадами, стеклянными фасадами, белым фартуком, двумя и более островами, темным паркетным полом и барной стойкой
Пример оригинального дизайна: большая кухня в классическом стиле с с полувстраиваемой мойкой (с передним бортиком), мраморной столешницей, фартуком из каменной плитки, техникой из нержавеющей стали, белыми фасадами, стеклянными фасадами, белым фартуком, двумя и более островами, темным паркетным полом и барной стойкой
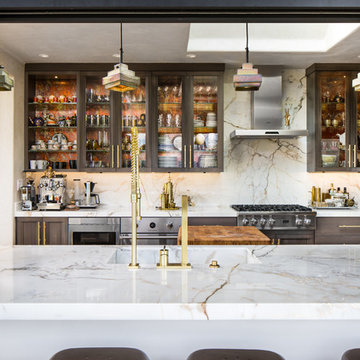
Kate Flconer Photography
Идея дизайна: большая п-образная кухня в стиле фьюжн с обеденным столом, накладной мойкой, стеклянными фасадами, серыми фасадами, мраморной столешницей, белым фартуком, фартуком из каменной плиты, техникой из нержавеющей стали, полом из терракотовой плитки и островом
Идея дизайна: большая п-образная кухня в стиле фьюжн с обеденным столом, накладной мойкой, стеклянными фасадами, серыми фасадами, мраморной столешницей, белым фартуком, фартуком из каменной плиты, техникой из нержавеющей стали, полом из терракотовой плитки и островом
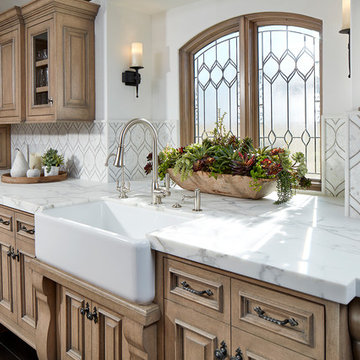
Beautiful custom Spanish Mediterranean home located in the special Three Arch community of Laguna Beach, California gets a complete remodel to bring in a more casual coastal style.
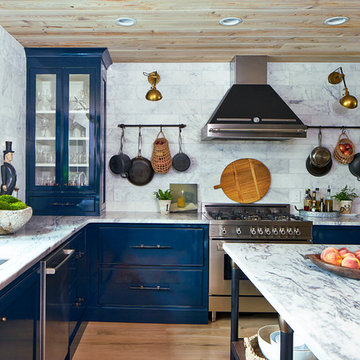
Designer Pam Sessions personal home features a unique blend of materials, finishes and colors including Pearl Grey marble sourced locally from Polycor's historic Georgia Marble quarry. Pic: Lauren Rubinstein
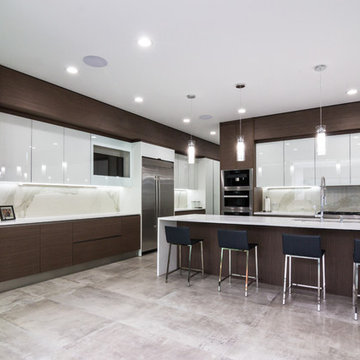
On a corner lot in the sought after Preston Hollow area of Dallas, this 4,500sf modern home was designed to connect the indoors to the outdoors while maintaining privacy. Stacked stone, stucco and shiplap mahogany siding adorn the exterior, while a cool neutral palette blends seamlessly to multiple outdoor gardens and patios.
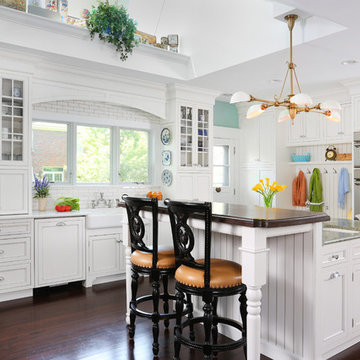
A raised, Walnut breakfast bar brings in some warmth and is a nice complement to the other tones within the space.
The kitchen island light fixture has an antique brass finish to complement the actual antiques throughout the home.
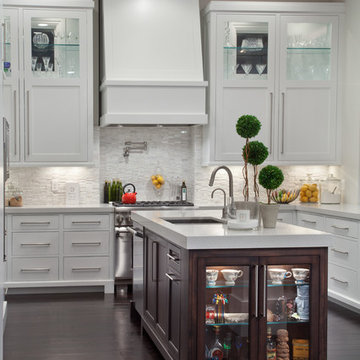
Идея дизайна: кухня в стиле неоклассика (современная классика) с врезной мойкой, стеклянными фасадами, белыми фасадами, белым фартуком, фартуком из каменной плитки, техникой из нержавеющей стали, островом, темным паркетным полом, коричневым полом и двухцветным гарнитуром

Builder: J. Peterson Homes
Interior Designer: Francesca Owens
Photographers: Ashley Avila Photography, Bill Hebert, & FulView
Capped by a picturesque double chimney and distinguished by its distinctive roof lines and patterned brick, stone and siding, Rookwood draws inspiration from Tudor and Shingle styles, two of the world’s most enduring architectural forms. Popular from about 1890 through 1940, Tudor is characterized by steeply pitched roofs, massive chimneys, tall narrow casement windows and decorative half-timbering. Shingle’s hallmarks include shingled walls, an asymmetrical façade, intersecting cross gables and extensive porches. A masterpiece of wood and stone, there is nothing ordinary about Rookwood, which combines the best of both worlds.
Once inside the foyer, the 3,500-square foot main level opens with a 27-foot central living room with natural fireplace. Nearby is a large kitchen featuring an extended island, hearth room and butler’s pantry with an adjacent formal dining space near the front of the house. Also featured is a sun room and spacious study, both perfect for relaxing, as well as two nearby garages that add up to almost 1,500 square foot of space. A large master suite with bath and walk-in closet which dominates the 2,700-square foot second level which also includes three additional family bedrooms, a convenient laundry and a flexible 580-square-foot bonus space. Downstairs, the lower level boasts approximately 1,000 more square feet of finished space, including a recreation room, guest suite and additional storage.
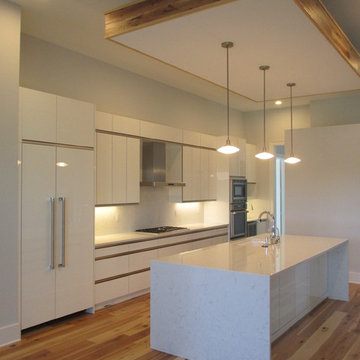
На фото: большая параллельная кухня-гостиная в стиле модернизм с врезной мойкой, стеклянными фасадами, белыми фасадами, столешницей из кварцевого агломерата, белым фартуком, белой техникой, паркетным полом среднего тона и островом с
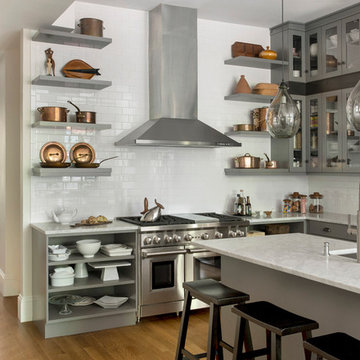
Photography by Eric Roth
На фото: большая угловая кухня-гостиная в стиле неоклассика (современная классика) с врезной мойкой, стеклянными фасадами, серыми фасадами, мраморной столешницей, белым фартуком, фартуком из керамогранитной плитки, техникой из нержавеющей стали, светлым паркетным полом и островом с
На фото: большая угловая кухня-гостиная в стиле неоклассика (современная классика) с врезной мойкой, стеклянными фасадами, серыми фасадами, мраморной столешницей, белым фартуком, фартуком из керамогранитной плитки, техникой из нержавеющей стали, светлым паркетным полом и островом с
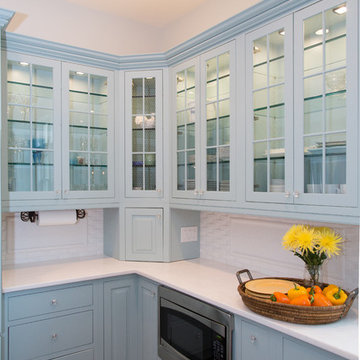
In this new vacation home in Orleans, MA, the classic Cape Cod look is achieved by using the mix of blues and whites. This spacious kitchen features Fieldstone cabinetry in Aegean Mist and a classic apron front sink with Kohler faucet. The rope crown molding accent plays along with the nautical theme, as well as the island posts. Designed by Karen Pratt-Mills of our Yarmouth, MA gallery.
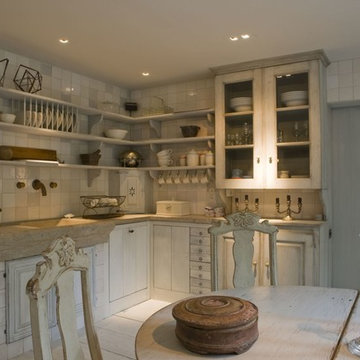
Source : Ancient Surfaces
Product : Antique Stone Kitchen Sink & Stone Flooring.
Phone#: (212) 461-0245
Email: Sales@ancientsurfaces.com
Website: www.AncientSurfaces.com
For the past few years the trend in kitchen decor has been to completely remodel your entire kitchen in stainless steel. Stainless steel counter-tops and appliances, back-splashes even stainless steel cookware and utensils.
Some kitchens are so loaded with stainless that you feel like you're walking into one of those big walk-in coolers like you see in a restaurant or a sterile operating room. They're cold and so... uninviting. Who wants to spend time in a room that reminds you of the frozen isle of a supermarket?
One of the basic concepts of interior design focuses on using natural elements in your home. Things like woods and green plants and soft fabrics make your home feel more warm and welcoming.
In most homes the kitchen is where everyone congregates whether it's for family mealtimes or entertaining. Get rid of that stainless steel and add some warmth to your kitchen with one of our antique stone kitchen hoods that were at first especially deep antique fireplaces retrofitted to accommodate a fully functional metal vent inside of them.
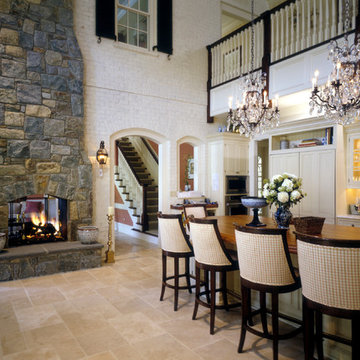
Large, two-story kitchen with exposed brick wall and large stone fireplace.
Источник вдохновения для домашнего уюта: огромная угловая кухня в классическом стиле с обеденным столом, с полувстраиваемой мойкой (с передним бортиком), стеклянными фасадами, бежевыми фасадами, деревянной столешницей, белым фартуком, фартуком из каменной плиты, техникой из нержавеющей стали, полом из травертина, островом и бежевым полом
Источник вдохновения для домашнего уюта: огромная угловая кухня в классическом стиле с обеденным столом, с полувстраиваемой мойкой (с передним бортиком), стеклянными фасадами, бежевыми фасадами, деревянной столешницей, белым фартуком, фартуком из каменной плиты, техникой из нержавеющей стали, полом из травертина, островом и бежевым полом
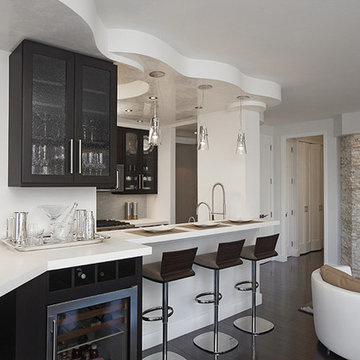
NYC apartment kitchen,
Источник вдохновения для домашнего уюта: маленькая прямая кухня-гостиная в современном стиле с черными фасадами, техникой из нержавеющей стали, темным паркетным полом, врезной мойкой, стеклянными фасадами, столешницей из акрилового камня, белым фартуком и фартуком из удлиненной плитки без острова для на участке и в саду
Источник вдохновения для домашнего уюта: маленькая прямая кухня-гостиная в современном стиле с черными фасадами, техникой из нержавеющей стали, темным паркетным полом, врезной мойкой, стеклянными фасадами, столешницей из акрилового камня, белым фартуком и фартуком из удлиненной плитки без острова для на участке и в саду
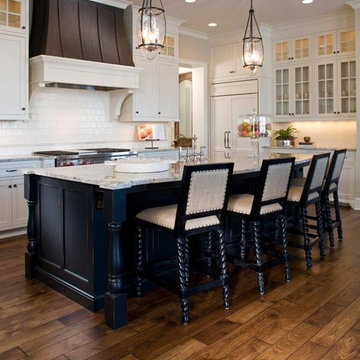
Пример оригинального дизайна: кухня в классическом стиле с стеклянными фасадами, белыми фасадами, белым фартуком и барной стойкой
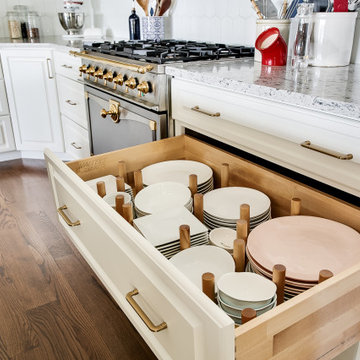
Making Dreams come true
Свежая идея для дизайна: кухня в классическом стиле с стеклянными фасадами, белыми фасадами, гранитной столешницей, белым фартуком, техникой из нержавеющей стали и белой столешницей - отличное фото интерьера
Свежая идея для дизайна: кухня в классическом стиле с стеклянными фасадами, белыми фасадами, гранитной столешницей, белым фартуком, техникой из нержавеющей стали и белой столешницей - отличное фото интерьера
Кухня с стеклянными фасадами и белым фартуком – фото дизайна интерьера
8