Кухня с стеклянной столешницей и столешницей из плитки – фото дизайна интерьера
Сортировать:
Бюджет
Сортировать:Популярное за сегодня
41 - 60 из 7 728 фото
1 из 3

This home was built in 1947 and the client wanted the style of the kitchen to reflect the same vintage. We installed wood floors to match the existing floors throughout the rest of the home. The tile counter tops reflect the era as well as the painted cabinets with shaker doors.
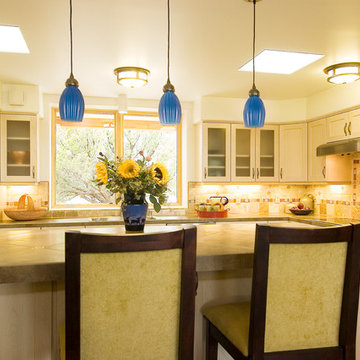
Photo by Katie Johnson
На фото: кухня в стиле фьюжн с фасадами в стиле шейкер, столешницей из плитки, фартуком из каменной плитки, техникой из нержавеющей стали, полом из керамогранита и островом
На фото: кухня в стиле фьюжн с фасадами в стиле шейкер, столешницей из плитки, фартуком из каменной плитки, техникой из нержавеющей стали, полом из керамогранита и островом
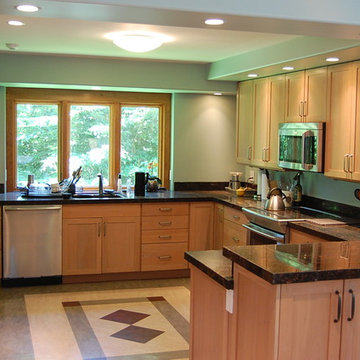
Идея дизайна: кухня в классическом стиле с врезной мойкой, фасадами в стиле шейкер, столешницей из плитки, фартуком из каменной плитки, техникой из нержавеющей стали и полом из линолеума
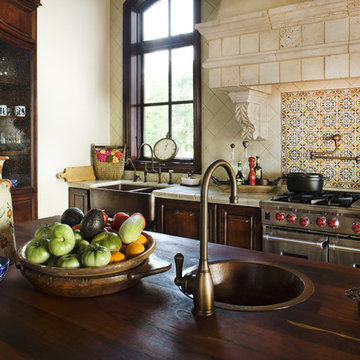
California Spanish
Источник вдохновения для домашнего уюта: кухня в стиле рустика с техникой из нержавеющей стали, с полувстраиваемой мойкой (с передним бортиком), столешницей из плитки и разноцветным фартуком
Источник вдохновения для домашнего уюта: кухня в стиле рустика с техникой из нержавеющей стали, с полувстраиваемой мойкой (с передним бортиком), столешницей из плитки и разноцветным фартуком
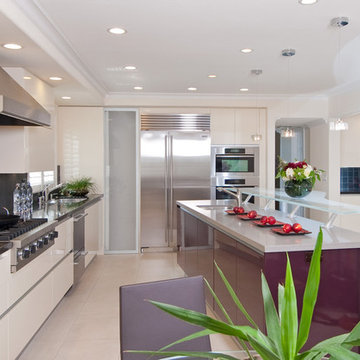
This was one of our most dramatic kitchen transformations yet. The old kitchen was poorly configured and very outdated. During the remodel, the kitchen and family room were opened up and reconfigured to give the homeowners a delightful, very modern kitchen and eat-in area. This kitchen renovation features high gloss cabinets in white and plum, glass bar top with stainless steel supports, black and gray counters, black tile backsplash behind the Viking range, black glass tiles in the wet bar area and limestone floor.

Bâtiment des années 30, cet ancien hôpital de jour transformé en habitation avait besoin d'être remis au goût de ses nouveaux propriétaires.
Les couleurs passent d'une pièce à une autre, et nous accompagnent dans la maison. L'artiste Resco à su mélanger ces différentes couleurs pour les rassembler dans ce grand escalier en chêne illuminé par une verrière.
Les sérigraphies, source d'inspiration dès le départ de la conception, se marient avec les couleurs choisies.
Des meubles sur-mesure structurent et renforcent l'originalité de chaque espace, en mélangeant couleur, bois clair et carrelage carré.
Avec les rendus 3D, le but du projet était de pouvoir visualiser les différentes solutions envisageable pour rendre plus chaleureux le salon, qui était tout blanc. De plus, il fallait ici réfléchir sur une restructuration de la bibliothèque / meuble TV.

Идея дизайна: прямая кухня среднего размера в современном стиле с открытыми фасадами, зелеными фасадами, столешницей из плитки и белой столешницей без острова

Свежая идея для дизайна: п-образная кухня среднего размера в современном стиле с обеденным столом, врезной мойкой, плоскими фасадами, белыми фасадами, столешницей из плитки, белым фартуком, фартуком из стекла, черной техникой, полом из керамической плитки, зеленым полом и серой столешницей без острова - отличное фото интерьера

Wohnküche mit Insel in hellem Design
Стильный дизайн: огромная параллельная кухня-гостиная в современном стиле с монолитной мойкой, плоскими фасадами, белыми фасадами, стеклянной столешницей, белым фартуком, фартуком из дерева, техникой из нержавеющей стали, темным паркетным полом, двумя и более островами и коричневым полом - последний тренд
Стильный дизайн: огромная параллельная кухня-гостиная в современном стиле с монолитной мойкой, плоскими фасадами, белыми фасадами, стеклянной столешницей, белым фартуком, фартуком из дерева, техникой из нержавеющей стали, темным паркетным полом, двумя и более островами и коричневым полом - последний тренд

This new layout maximize the counter top and cabinet storage, by moving the refrigerator to another area. This Spanish style kitchen is much more functional and spacious. Removing the wall allowed the us to create a counter height bar and a great setup for entertaining.
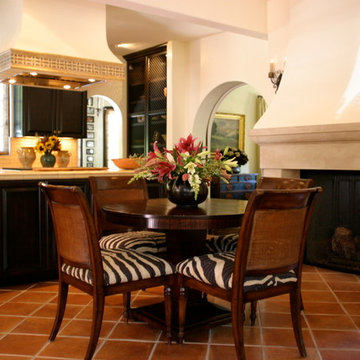
Added to the Mediterranean gourmet kitchen in with saltillo tile floor, custom dark wood cabinets, and hand painted mosaic tiles.
На фото: угловая кухня среднего размера в средиземноморском стиле с обеденным столом, двойной мойкой, фасадами с утопленной филенкой, черными фасадами, столешницей из плитки, бежевым фартуком, фартуком из керамической плитки, техникой из нержавеющей стали, полом из терракотовой плитки и островом
На фото: угловая кухня среднего размера в средиземноморском стиле с обеденным столом, двойной мойкой, фасадами с утопленной филенкой, черными фасадами, столешницей из плитки, бежевым фартуком, фартуком из керамической плитки, техникой из нержавеющей стали, полом из терракотовой плитки и островом
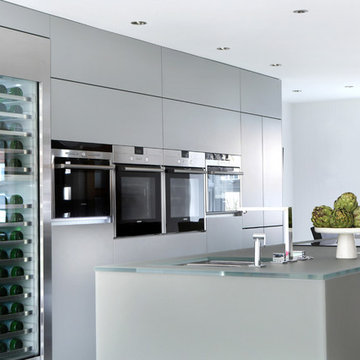
The kitchen was designed to give a real wow factor. A dramatic 3.7m long central island wrapped in statement dove grey frosted glass was installed and under lit with LED strips. The island houses the double sink, with waste disposer, water softener, pop up sockets, induction hob with downdraft extractor and a breakfast bar at one end. An impressive bank of tall units sits against the back wall with 2 ovens, microwave, steam oven and a large wine fridge. At one end there are pocket doors that fold back to reveal, toaster, mixer and all paraphernalia that usually clutter the worktop. This can be closed when not required, keeping the look sleek and visually pure.
Photography : Alex Maguire Photography.

Aaron Johnston
Источник вдохновения для домашнего уюта: угловая кухня среднего размера в стиле кантри с обеденным столом, с полувстраиваемой мойкой (с передним бортиком), плоскими фасадами, светлыми деревянными фасадами, столешницей из плитки, белой техникой и полом из керамической плитки без острова
Источник вдохновения для домашнего уюта: угловая кухня среднего размера в стиле кантри с обеденным столом, с полувстраиваемой мойкой (с передним бортиком), плоскими фасадами, светлыми деревянными фасадами, столешницей из плитки, белой техникой и полом из керамической плитки без острова

Colorful kitchen, plaster hood with inset tile details, glass front cabinet uppers
Cesar Rubio Photography
Project designed by Susie Hersker’s Scottsdale interior design firm Design Directives. Design Directives is active in Phoenix, Paradise Valley, Cave Creek, Carefree, Sedona, and beyond.
For more about Design Directives, click here: https://susanherskerasid.com/

Morningside Architects, LLP
Contractor: Rockwell Homes
Стильный дизайн: параллельная кухня среднего размера в стиле кантри с обеденным столом, накладной мойкой, стеклянными фасадами, зелеными фасадами, столешницей из плитки, белым фартуком, фартуком из плитки кабанчик, белой техникой, светлым паркетным полом и островом - последний тренд
Стильный дизайн: параллельная кухня среднего размера в стиле кантри с обеденным столом, накладной мойкой, стеклянными фасадами, зелеными фасадами, столешницей из плитки, белым фартуком, фартуком из плитки кабанчик, белой техникой, светлым паркетным полом и островом - последний тренд
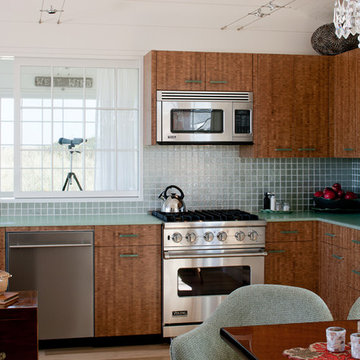
End grain bamboo cabinets,bio glass counters make, and recycled glass back splash tiles make this a very 'green' kitchen.
На фото: маленькая угловая кухня в морском стиле с стеклянной столешницей, обеденным столом, врезной мойкой, плоскими фасадами, светлыми деревянными фасадами, зеленым фартуком, фартуком из стеклянной плитки, техникой из нержавеющей стали и светлым паркетным полом без острова для на участке и в саду с
На фото: маленькая угловая кухня в морском стиле с стеклянной столешницей, обеденным столом, врезной мойкой, плоскими фасадами, светлыми деревянными фасадами, зеленым фартуком, фартуком из стеклянной плитки, техникой из нержавеющей стали и светлым паркетным полом без острова для на участке и в саду с

Стильный дизайн: огромная прямая кухня в стиле модернизм с обеденным столом, одинарной мойкой, плоскими фасадами, серыми фасадами, столешницей из плитки, белым фартуком, фартуком из стекла, белой техникой, островом, серым полом и серой столешницей - последний тренд

We are so proud of our client Karen Burrise from Ice Interiors Design to be featured in Vanity Fair. We supplied Italian kitchen and bathrooms for her project.

Свежая идея для дизайна: параллельная кухня в стиле неоклассика (современная классика) с врезной мойкой, стеклянными фасадами, серыми фасадами, столешницей из плитки, серым фартуком, фартуком из керамогранитной плитки, полом из ламината, островом, коричневым полом и серой столешницей - отличное фото интерьера

Brett Patterson
На фото: отдельная, параллельная кухня среднего размера в классическом стиле с двойной мойкой, фасадами с утопленной филенкой, черными фасадами, столешницей из плитки, зеленым фартуком, фартуком из керамической плитки, техникой из нержавеющей стали, паркетным полом среднего тона, коричневым полом и коричневой столешницей без острова с
На фото: отдельная, параллельная кухня среднего размера в классическом стиле с двойной мойкой, фасадами с утопленной филенкой, черными фасадами, столешницей из плитки, зеленым фартуком, фартуком из керамической плитки, техникой из нержавеющей стали, паркетным полом среднего тона, коричневым полом и коричневой столешницей без острова с
Кухня с стеклянной столешницей и столешницей из плитки – фото дизайна интерьера
3