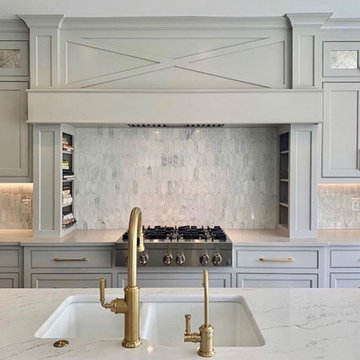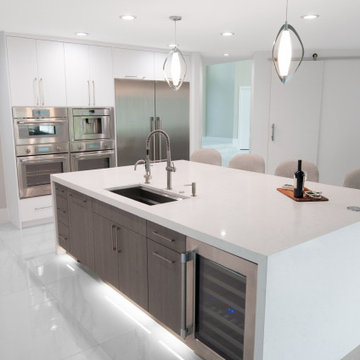Кухня с стеклянной столешницей и столешницей из кварцевого агломерата – фото дизайна интерьера
Сортировать:
Бюджет
Сортировать:Популярное за сегодня
141 - 160 из 362 385 фото
1 из 3

Open concept kitchen with an oversized prep island perfect for entertaining. The island cabinets were painted “Black Evergreen” by Behr and since they were the focal point of the area decided to go for a more minimal design for the rest of the backsplash with a zellige tile and boho mosaic accent tile behind the vent hood.

Пример оригинального дизайна: угловая кухня среднего размера в стиле неоклассика (современная классика) с кладовкой, врезной мойкой, фасадами в стиле шейкер, белыми фасадами, столешницей из кварцевого агломерата, белым фартуком, фартуком из стеклянной плитки, техникой под мебельный фасад, полуостровом и серой столешницей

Modern farmhouse kitchen featuring two kitchen islands, wet bar, hickory cabinets, cream cabinets, marble quartz countertops, custom plaster range hood, white and gold pendant lighting, hardwood flooring, and shiplap ceiling.

We love the clean and crisp lines of this beautiful German manufactured kitchen in Hither Green. The inclusion of the peninsular island which houses the Siemens induction hob, creates much needed additional work top space and is a lovely sociable way to cook and entertain. The completely floor to ceiling cabinets, not only look stunning but maximise the storage space available. The combination of the warm oak Nebraska doors, wooden floor and yellow glass splash back compliment the matt white lacquer doors perfectly and bring a lovely warmth to this open plan kitchen space.

На фото: большая параллельная кухня-гостиная в стиле неоклассика (современная классика) с врезной мойкой, фасадами с декоративным кантом, светлыми деревянными фасадами, столешницей из кварцевого агломерата, белым фартуком, фартуком из каменной плиты, техникой из нержавеющей стали, светлым паркетным полом, двумя и более островами, бежевым полом, белой столешницей и деревянным потолком с

Everest Statuary Fine Vein Quartz Kitchen Design
Пример оригинального дизайна: кухня с столешницей из кварцевого агломерата
Пример оригинального дизайна: кухня с столешницей из кварцевого агломерата

На фото: большая прямая кухня в стиле неоклассика (современная классика) с обеденным столом, с полувстраиваемой мойкой (с передним бортиком), фасадами с утопленной филенкой, столешницей из кварцевого агломерата, белым фартуком, фартуком из кварцевого агломерата, техникой под мебельный фасад, светлым паркетным полом, островом, белой столешницей и балками на потолке с

Свежая идея для дизайна: параллельная кухня среднего размера в стиле неоклассика (современная классика) с обеденным столом, врезной мойкой, плоскими фасадами, бежевыми фасадами, столешницей из кварцевого агломерата, белым фартуком, фартуком из стекла, техникой из нержавеющей стали, паркетным полом среднего тона, островом, коричневым полом и белой столешницей - отличное фото интерьера

Coastal Luxe style kitchen in our Cremorne project features cabinetry in Dulux Blue Rapsody and Snowy Mountains Quarter, and timber veneer in Planked Oak.

This 1950's kitchen hindered our client's cooking and bi-weekly entertaining and was inconsistent with the home's mid-century architecture. Additional key goals were to improve function for cooking and entertaining 6 to 12 people on a regular basis. Originally with only two entry points to the kitchen (from the entry/foyer and from the dining room) the kitchen wasn’t very open to the remainder of the home, or the living room at all. The door to the carport was never used and created a conflict with seating in the breakfast area. The new plans created larger openings to both rooms, and a third entry point directly into the living room. The “peninsula” manages the sight line between the kitchen and a large, brick fireplace while still creating an “island” effect in the kitchen and allowing seating on both sides. The television was also a “must have” utilizing it to watch cooking shows while prepping food, for news while getting ready for the day, and for background when entertaining.
Meticulously designed cabinets provide ample storage and ergonomically friendly appliance placement. Cabinets were previously laid out into two L-shaped spaces. On the “top” was the cooking area with a narrow pantry (read: scarce storage) and a water heater in the corner. On the “bottom” was a single 36” refrigerator/freezer, and sink. A peninsula separated the kitchen and breakfast room, truncating the entire space. We have now a clearly defined cool storage space spanning 60” width (over 150% more storage) and have separated the ovens and cooking surface to spread out prep/clean zones. True pantry storage was added, and a massive “peninsula” keeps seating for up to 6 comfortably, while still expanding the kitchen and gaining storage. The newly designed, oversized peninsula provides plentiful space for prepping and entertaining. Walnut paneling wraps the room making the kitchen a stunning showpiece.

eclectic kitchen with brass hardware
Пример оригинального дизайна: большая отдельная, п-образная кухня в стиле фьюжн с одинарной мойкой, фасадами в стиле шейкер, белыми фасадами, столешницей из кварцевого агломерата, белым фартуком, фартуком из керамической плитки, техникой из нержавеющей стали, полом из ламината, полуостровом, бежевым полом и белой столешницей
Пример оригинального дизайна: большая отдельная, п-образная кухня в стиле фьюжн с одинарной мойкой, фасадами в стиле шейкер, белыми фасадами, столешницей из кварцевого агломерата, белым фартуком, фартуком из керамической плитки, техникой из нержавеющей стали, полом из ламината, полуостровом, бежевым полом и белой столешницей

На фото: маленькая отдельная, угловая кухня в стиле модернизм с одинарной мойкой, плоскими фасадами, белыми фасадами, столешницей из кварцевого агломерата, белым фартуком, фартуком из кварцевого агломерата, техникой из нержавеющей стали, паркетным полом среднего тона, островом, коричневым полом и белой столешницей для на участке и в саду с

A modern kitchen remodel that incorporates that craftsmanship of the home. By flattening out the breakfast bar it opened up and brought the the two spaces together.

Custom built Modern Kitchen
Matte white cabinets
Quartz countertops
Marble backsplash
Custom swivel stools
Источник вдохновения для домашнего уюта: большая кухня в стиле модернизм с одинарной мойкой, плоскими фасадами, белыми фасадами, столешницей из кварцевого агломерата, серым фартуком, фартуком из мрамора, техникой из нержавеющей стали, полом из керамогранита, островом, белым полом и белой столешницей
Источник вдохновения для домашнего уюта: большая кухня в стиле модернизм с одинарной мойкой, плоскими фасадами, белыми фасадами, столешницей из кварцевого агломерата, серым фартуком, фартуком из мрамора, техникой из нержавеющей стали, полом из керамогранита, островом, белым полом и белой столешницей

Источник вдохновения для домашнего уюта: большая угловая кухня в стиле ретро с обеденным столом, врезной мойкой, плоскими фасадами, коричневыми фасадами, столешницей из кварцевого агломерата, белым фартуком, фартуком из керамогранитной плитки, техникой из нержавеющей стали, светлым паркетным полом, островом и белой столешницей

A butler's pantry for a cook's dream. Green custom cabinetry houses paneled appliances and storage for all the additional items. White oak floating shelves are topped with brass railings. The backsplash is a Zellige handmade tile in various tones of neutral.

Свежая идея для дизайна: маленькая параллельная кухня-гостиная в морском стиле с врезной мойкой, плоскими фасадами, бежевыми фасадами, столешницей из кварцевого агломерата, черной техникой, полом из ламината, полуостровом, бежевой столешницей и шторами на окнах для на участке и в саду - отличное фото интерьера

While this kitchen is sleek, it has a welcoming warmth. The hub of all the action for this family of six, this mid-century inspired kitchen has a view of an architecturally grand staircase. A waterfall island counter tops anchors the room and adds another element for visual interest. Design by Two Hands Interiors.

Стильный дизайн: большая угловая кухня-гостиная в современном стиле с врезной мойкой, плоскими фасадами, белыми фасадами, столешницей из кварцевого агломерата, бежевым фартуком, фартуком из керамогранитной плитки, черной техникой, паркетным полом среднего тона, островом, коричневым полом и белой столешницей - последний тренд

Farmhouse meets coastal in this timeless kitchen with white oak cabinets, brass hardware, two dishwashers + double faucets, multiple pull out trash cans, custom white oak range hood, paneled wolf appliances, and tons of storage.
Кухня с стеклянной столешницей и столешницей из кварцевого агломерата – фото дизайна интерьера
8