Кухня с стеклянной столешницей – фото дизайна интерьера
Сортировать:
Бюджет
Сортировать:Популярное за сегодня
81 - 100 из 555 фото
1 из 3
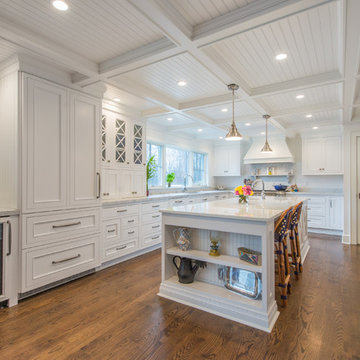
Front Door Photography
На фото: большая угловая кухня в классическом стиле с обеденным столом, врезной мойкой, фасадами с декоративным кантом, белыми фасадами, стеклянной столешницей, техникой из нержавеющей стали, паркетным полом среднего тона и островом
На фото: большая угловая кухня в классическом стиле с обеденным столом, врезной мойкой, фасадами с декоративным кантом, белыми фасадами, стеклянной столешницей, техникой из нержавеющей стали, паркетным полом среднего тона и островом
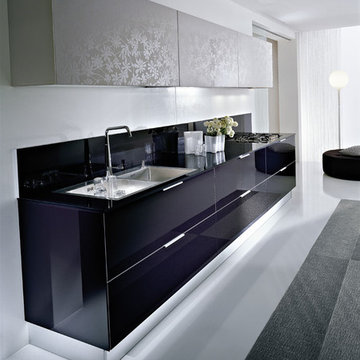
A contemporary kitchen designer's dream - with or without handles, wall hanging or floor mounted, the System Collection offers an extensive selection of standard elements and finishes to fit a wide range of modern kitchen layouts and flexible kitchen design budgets. Minimalism to the max.
The System Collection allows the ancient and universal function of cooking to be a fun and fulfilling experience to participate in. While the System Collection does focus on the aesthetics of design and the materials used, the driving force behind the design has and will always be enjoying the kitchen and the pleasure of cooking. The System Collection is a modern kitchen that is easy and only creates light barriers between the living areas.
One of the unique features of the System Collection is its ease of maintenance, making it one of the most hygienic contemporary kitchens available. System Collection’s ergonomic design gives it an extremely high rate of flexibility. Superior usage of space, ease of reaching every corner, top-notch organization and beautiful forms that follow superb function.
Whether your goal is a contemporary Italian kitchen design or a large modern suburban kitchen, the System Collection offers endless design options - textured melamine with matching edges, hundreds of laminate colors (matte or glossy) with or without aluminum edges, eco wood with aluminum edges, painted glass, and the entire range of Pedini lacquer colors (matte, textured and high gloss).
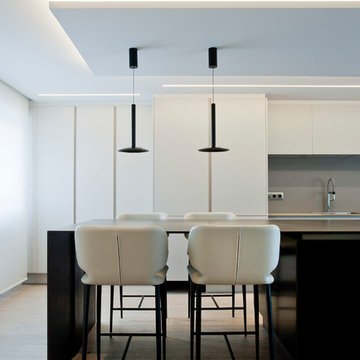
Los clientes de este ático confirmaron en nosotros para unir dos viviendas en una reforma integral 100% loft47.
Esta vivienda de carácter eclético se divide en dos zonas diferenciadas, la zona living y la zona noche. La zona living, un espacio completamente abierto, se encuentra presidido por una gran isla donde se combinan lacas metalizadas con una elegante encimera en porcelánico negro. La zona noche y la zona living se encuentra conectado por un pasillo con puertas en carpintería metálica. En la zona noche destacan las puertas correderas de suelo a techo, así como el cuidado diseño del baño de la habitación de matrimonio con detalles de grifería empotrada en negro, y mampara en cristal fumé.
Ambas zonas quedan enmarcadas por dos grandes terrazas, donde la familia podrá disfrutar de esta nueva casa diseñada completamente a sus necesidades
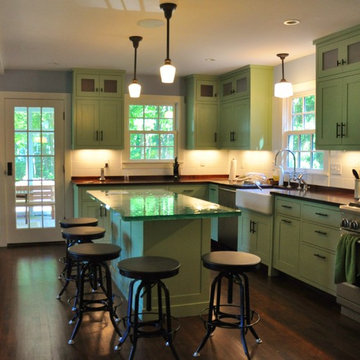
Will Calhoun - photo
Painted custom cabinets with natural maple interiors and sandblasted glass upper doors. The range is electric/propane. The floor is strip red oak with a semi dark stain. The top of the island is painted BM Nelson Blue to compliment the natural glass color of the island counter.
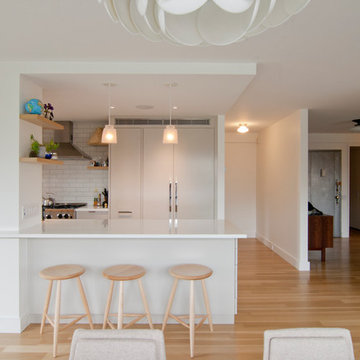
natural quarter sawn white oak flooring, farrow and ball elephants breath custom kitchen cabinets, integrated theramador refrigerator, pull out pantry, blue start range, heath ceramics subway tile white, maple wood stools, white glassos countertop, pendants from RBW, floating white oak shelves
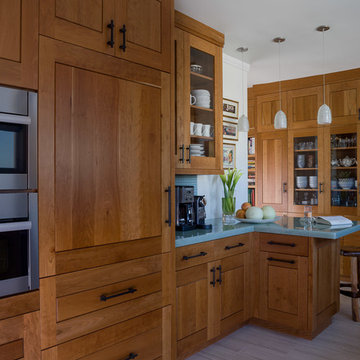
Стильный дизайн: отдельная, параллельная кухня среднего размера в классическом стиле с двойной мойкой, фасадами в стиле шейкер, фасадами цвета дерева среднего тона, стеклянной столешницей, синим фартуком, фартуком из удлиненной плитки, техникой из нержавеющей стали, полом из керамогранита и полуостровом - последний тренд
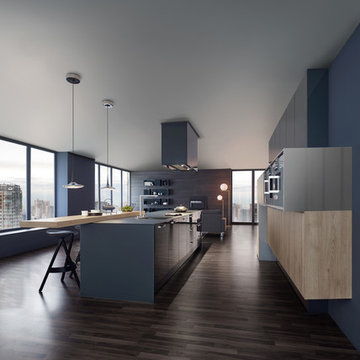
A very elegant ensemble in dark shades.
The focus is on the functional run,
attached to the wall, with elements of different
depths and materials – a different,
rhythmic kitchen architecture. The highgrade
genuine wood with its characterful
structure is a fine touch – and also
features on the high-class inside.
The striking L-shaped arrangement of the
units is not just a bold eye-catcher – it
also defines priorities. Because inside,
everything that is required frequently is
stowed away but always easily accessible.
A closer look reveals the subtle interplay
of top-quality surfaces: frosted glass
contrasts with elegant lacquer, a discreet
metal look with warm wood.
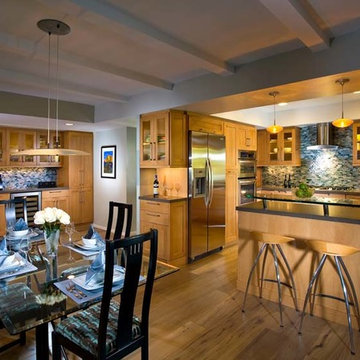
This kitchen located in Rossmoor, designed by Jonathan Salmon, is a complete transformation from what it was before. The Brookhaven cabinetry with the glass paned doors give the room a more open look and feel. The unique use of glass in this kitchen is very apparent in the glass table, elevated glass countertop for the bar seating, as well as the custom tempered glass and stainless steel hood. The stainless steel Sub Zero refrigerator goes along perfectly with the other stainless steel appliances throughout the kitchen. The double bowl sink makes sure that our client has plenty of room to prep a luxurious meal. The lighting in this room was hand-picked to make sure that each light would really bring the room together. We did this by pairing the LED lights with hanging lights throughout the kitchen and dining area. In this kitchen we added in the mosaic glass backsplash makes the room pop. By working closely with our client we also picked a wine refrigerator that was exactly what the client wanted. We located this wine refrigerator in a spot that is easily accessible and perfect for serving decadent buffet style meals.
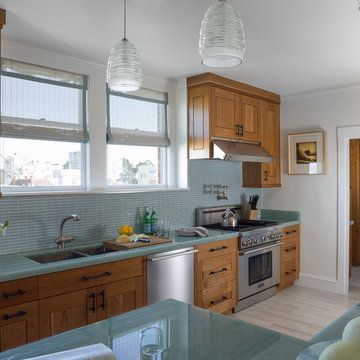
Идея дизайна: отдельная, параллельная кухня среднего размера в классическом стиле с двойной мойкой, фасадами в стиле шейкер, фасадами цвета дерева среднего тона, стеклянной столешницей, синим фартуком, фартуком из удлиненной плитки, техникой из нержавеющей стали, полом из керамогранита, полуостровом и бирюзовой столешницей
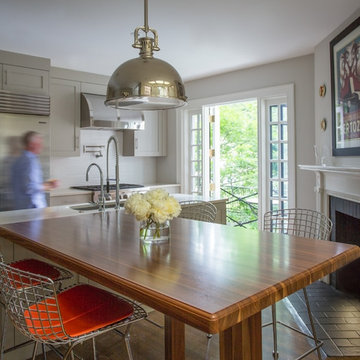
Boston's Beacon Hill neighborhood is decidedly Victorian to the casual observer. However, while this young family appreciates the Beacon Hill aesthetic, they preferred a more updated, contemporary interior to fit their urban lifestyle. We created living spaces with elements that both respected the historic architecture and gave the homeowners the modern, clean-lines they desired. Our solutions incorporated traditional forms using materials in fresh and modern ways.
Michael J. Lee Photography
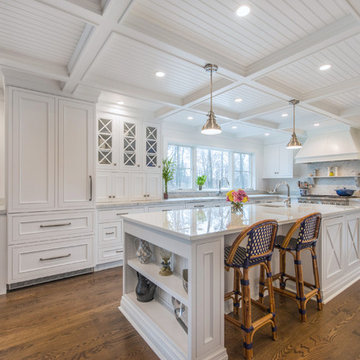
Front Door Photography
Стильный дизайн: большая угловая кухня в классическом стиле с обеденным столом, врезной мойкой, фасадами с декоративным кантом, белыми фасадами, стеклянной столешницей, техникой из нержавеющей стали, паркетным полом среднего тона и островом - последний тренд
Стильный дизайн: большая угловая кухня в классическом стиле с обеденным столом, врезной мойкой, фасадами с декоративным кантом, белыми фасадами, стеклянной столешницей, техникой из нержавеющей стали, паркетным полом среднего тона и островом - последний тренд
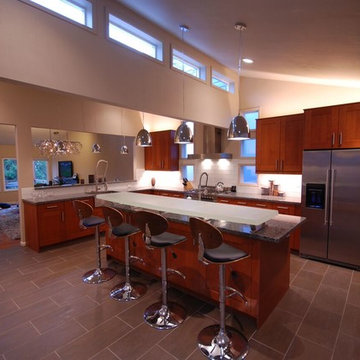
contemporary design, IKEA cabinets, LVT grouted flooring, and eco-glass countertop with fused glass island glass bar top is the scope for this remodel. This beautiful remodel combine a clients lifestyle of entertaining and brought in some sophistication to the existing space. This is a great place to entertain for the holidays or watch over the kids completing homework while dinner is being cooked.
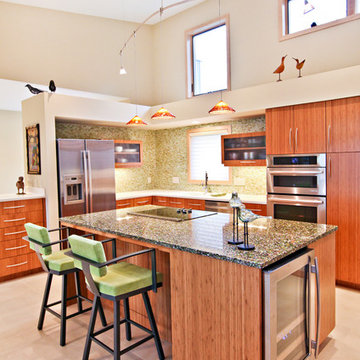
Architectural Design by Elliot Architects
Свежая идея для дизайна: угловая кухня-гостиная среднего размера в стиле модернизм с врезной мойкой, плоскими фасадами, фасадами цвета дерева среднего тона, стеклянной столешницей, разноцветным фартуком, фартуком из плитки мозаики, техникой из нержавеющей стали, полом из керамогранита и островом - отличное фото интерьера
Свежая идея для дизайна: угловая кухня-гостиная среднего размера в стиле модернизм с врезной мойкой, плоскими фасадами, фасадами цвета дерева среднего тона, стеклянной столешницей, разноцветным фартуком, фартуком из плитки мозаики, техникой из нержавеющей стали, полом из керамогранита и островом - отличное фото интерьера
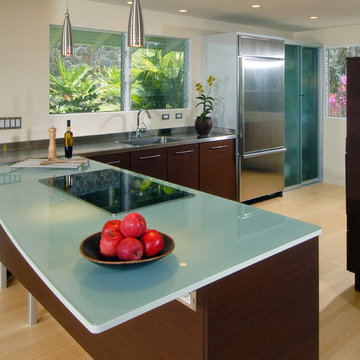
Идея дизайна: угловая кухня в современном стиле с плоскими фасадами, техникой из нержавеющей стали, монолитной мойкой, темными деревянными фасадами, стеклянной столешницей и бирюзовой столешницей
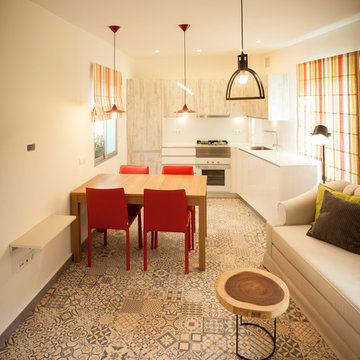
en esta imagen podemos apreciar el buen diseño del espacio. La mesa de la cocina es extensible y puede albergar de 4 a 6 pax. Los cables del televisor se introducen por una canaleta embutida en la pared con dos orificios para introducir el número de cables que necesitemos y ampliar en caso necesario de nuevas compras de aparatos.
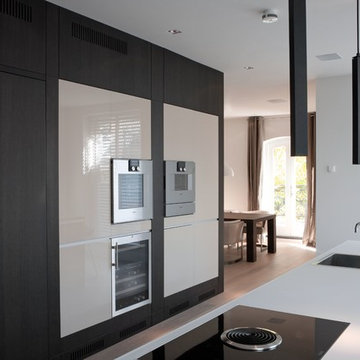
Bright minimalistic kitchen with a big kitchen island/bar. The countertop and fronts are made off glass, the same as the cabinets behind. Nice contrast between the clean white and the dark oak wall.
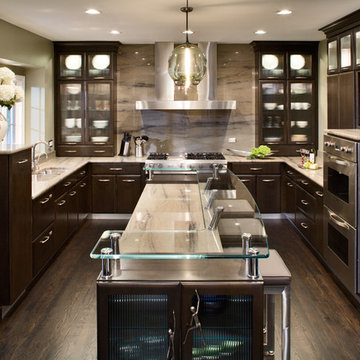
This sleek, streamlined kitchen is every bit as modern and high tech as it appears. A granite-topped angular island houses a microwave and sink, as well as a hidden computer processing unit. Family photos, homework assignments and movies are streamed into the kitchen via the internet.
Materials selected to outfit the space are equally modern: stainless steel appliances and a doubled-stacked range hood, as well as green-tinted glass globe light fixtures and a cultured stone column and backsplash. Dark, frameless cabinetry of quarter sawn maple and green-cast granite on the island and perimeter countertops make for a thoroughly contemporary aesthetic.
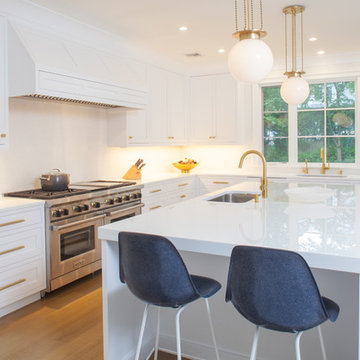
Custom JWH Cabinetry with inset doors and concealed hinges are complimented by the brush brass hardware and fixtures. Top of the line Wolf and Sub Zero appliances will satisfy every chef.
Cabinetry Design: Jennifer Howard, JWH
Interior Design: Carrie Parker Interiors
Photography, Mick Hales, Greenworld Productions
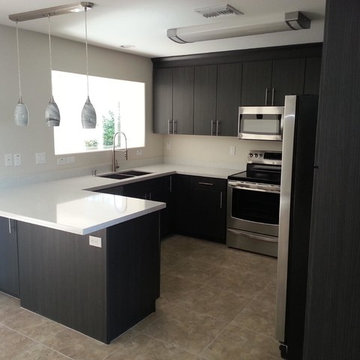
Свежая идея для дизайна: большая угловая кухня с кладовкой, накладной мойкой, плоскими фасадами, серыми фасадами, стеклянной столешницей, белым фартуком, фартуком из стеклянной плитки, техникой из нержавеющей стали, паркетным полом среднего тона и островом - отличное фото интерьера
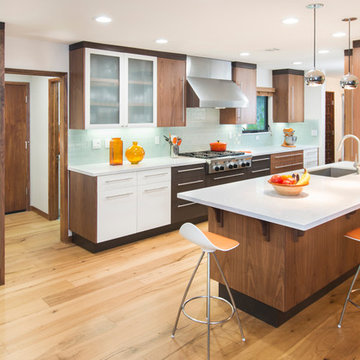
Источник вдохновения для домашнего уюта: отдельная, параллельная кухня среднего размера в современном стиле с врезной мойкой, плоскими фасадами, фасадами цвета дерева среднего тона, стеклянной столешницей, зеленым фартуком, фартуком из стеклянной плитки, техникой из нержавеющей стали, светлым паркетным полом и полуостровом
Кухня с стеклянной столешницей – фото дизайна интерьера
5