Кухня с стеклянной столешницей – фото дизайна интерьера
Сортировать:
Бюджет
Сортировать:Популярное за сегодня
21 - 40 из 555 фото
1 из 3
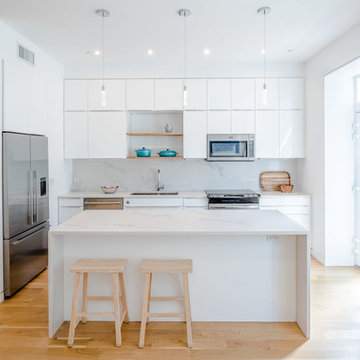
Warm and sunny kitchen. JPDA
Источник вдохновения для домашнего уюта: угловая кухня среднего размера в стиле модернизм с обеденным столом, врезной мойкой, плоскими фасадами, белыми фасадами, стеклянной столешницей, белым фартуком, фартуком из каменной плиты, техникой из нержавеющей стали, светлым паркетным полом, островом и белой столешницей
Источник вдохновения для домашнего уюта: угловая кухня среднего размера в стиле модернизм с обеденным столом, врезной мойкой, плоскими фасадами, белыми фасадами, стеклянной столешницей, белым фартуком, фартуком из каменной плиты, техникой из нержавеющей стали, светлым паркетным полом, островом и белой столешницей
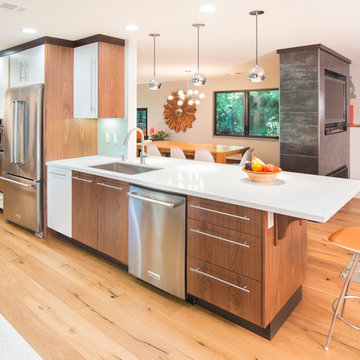
Пример оригинального дизайна: отдельная, параллельная кухня среднего размера в современном стиле с врезной мойкой, плоскими фасадами, фасадами цвета дерева среднего тона, стеклянной столешницей, зеленым фартуком, фартуком из стеклянной плитки, техникой из нержавеющей стали, светлым паркетным полом и полуостровом
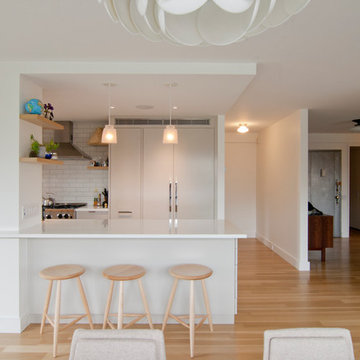
natural quarter sawn white oak flooring, farrow and ball elephants breath custom kitchen cabinets, integrated theramador refrigerator, pull out pantry, blue start range, heath ceramics subway tile white, maple wood stools, white glassos countertop, pendants from RBW, floating white oak shelves
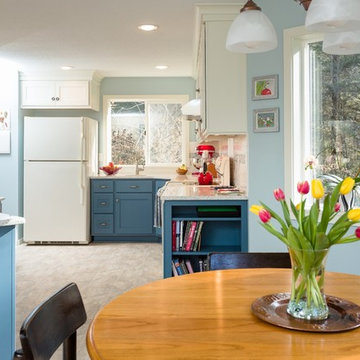
Grant Mott Photography
Идея дизайна: п-образная кухня среднего размера в классическом стиле с обеденным столом, врезной мойкой, фасадами в стиле шейкер, синими фасадами, стеклянной столешницей, разноцветным фартуком, фартуком из керамической плитки, белой техникой, полом из линолеума, полуостровом и бежевым полом
Идея дизайна: п-образная кухня среднего размера в классическом стиле с обеденным столом, врезной мойкой, фасадами в стиле шейкер, синими фасадами, стеклянной столешницей, разноцветным фартуком, фартуком из керамической плитки, белой техникой, полом из линолеума, полуостровом и бежевым полом
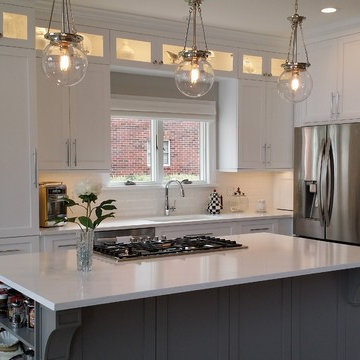
We remodeled this beautiful home on Lake Norman for some great repeat clients. Custom cabinets were made and the island is painted in SW Dovetail. Beveled subway tile backsplash, LED cabinet lighting, and new 12x24 tile floors. -Tony Pescho
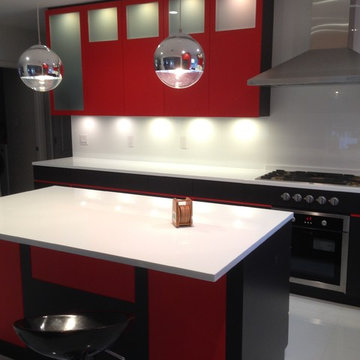
На фото: угловая кухня среднего размера в стиле модернизм с обеденным столом, двойной мойкой, плоскими фасадами, красными фасадами, стеклянной столешницей, белым фартуком, фартуком из стекла, техникой из нержавеющей стали и островом с
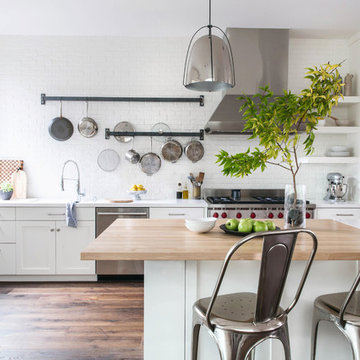
Идея дизайна: большая угловая кухня-гостиная в стиле фьюжн с накладной мойкой, фасадами в стиле шейкер, белыми фасадами, стеклянной столешницей, белым фартуком, фартуком из кирпича, техникой из нержавеющей стали, паркетным полом среднего тона, островом и белой столешницей
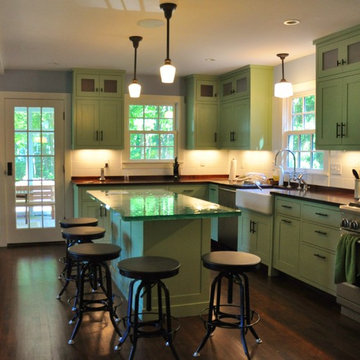
Will Calhoun - photo
Painted custom cabinets with natural maple interiors and sandblasted glass upper doors. The range is electric/propane. The floor is strip red oak with a semi dark stain. The top of the island is painted BM Nelson Blue to compliment the natural glass color of the island counter.
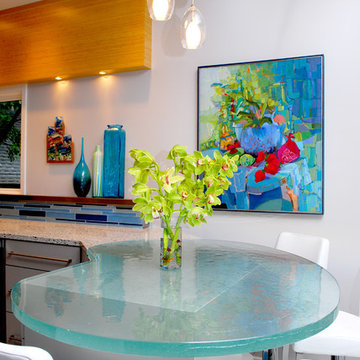
Modern kitchen located in San Antonio, TX, designed by interior designer Bradshaw Designs. Kitchen counter features unique and recycled materials.
Свежая идея для дизайна: кухня в современном стиле с стеклянной столешницей и бирюзовой столешницей - отличное фото интерьера
Свежая идея для дизайна: кухня в современном стиле с стеклянной столешницей и бирюзовой столешницей - отличное фото интерьера
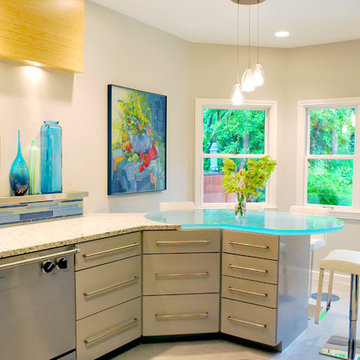
Bright modern kitchen by Bradshaw Designs
Свежая идея для дизайна: кухня в современном стиле с стеклянной столешницей и бирюзовой столешницей - отличное фото интерьера
Свежая идея для дизайна: кухня в современном стиле с стеклянной столешницей и бирюзовой столешницей - отличное фото интерьера
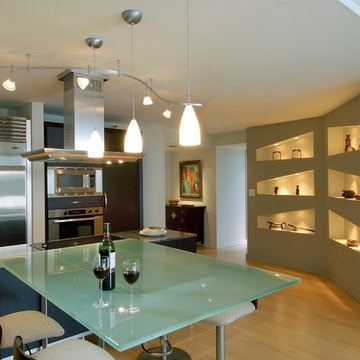
Пример оригинального дизайна: кухня-гостиная в современном стиле с стеклянной столешницей, техникой из нержавеющей стали и бирюзовой столешницей
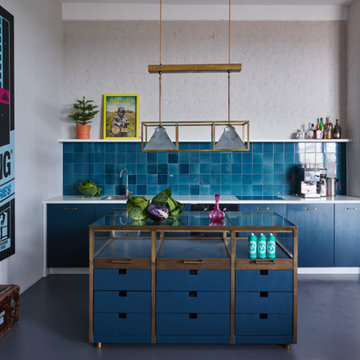
Fotograf: Ragnar Schmuck
Идея дизайна: маленькая прямая кухня у окна в стиле фьюжн с плоскими фасадами, синими фасадами, стеклянной столешницей, синим фартуком, бетонным полом и островом для на участке и в саду
Идея дизайна: маленькая прямая кухня у окна в стиле фьюжн с плоскими фасадами, синими фасадами, стеклянной столешницей, синим фартуком, бетонным полом и островом для на участке и в саду
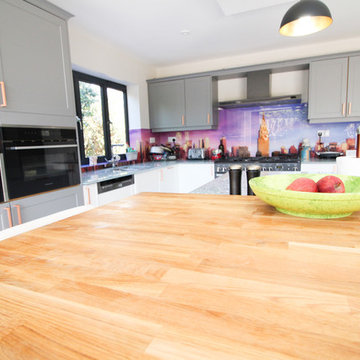
In contrast to the splash back, the beautiful simplicity of the eating station and seating area is directly inspired by the naturalistic wooden feel of Scandinavian kitchen design. This creates an interesting contrast between the separate zones of the kitchen and clearly denotes a different use for each part of the space.

This small penthouse apartment was given a wonderful nook space by creating a half moon glass bar height table perched above the cooktop island, supported with standoffs and a custom 'cigarette' base of wenge veneer. Custom swivel barstools with nickel footrests top off the fabulous spot, with swarovski crystal pendants creating both light and a bit of glamour above.
Photo: JIm Doyle
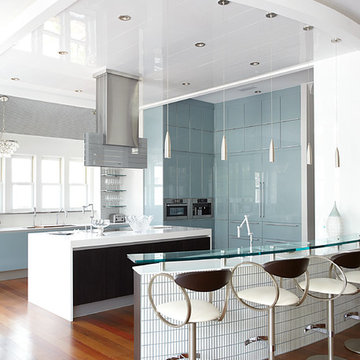
The island has a solid surface counter surface, which waterfalls to the floor on each side. This gives the island a custom, unique and modern feel.
На фото: большая п-образная кухня-гостиная в современном стиле с плоскими фасадами, синими фасадами, серым фартуком, техникой из нержавеющей стали, стеклянной столешницей, темным паркетным полом, островом, коричневым полом, врезной мойкой и окном
На фото: большая п-образная кухня-гостиная в современном стиле с плоскими фасадами, синими фасадами, серым фартуком, техникой из нержавеющей стали, стеклянной столешницей, темным паркетным полом, островом, коричневым полом, врезной мойкой и окном
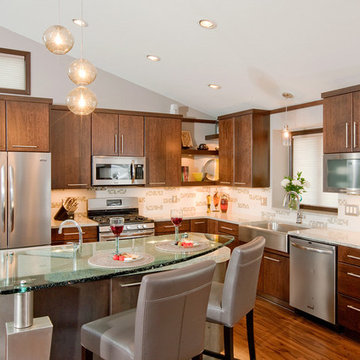
These homeowners like to entertain and wanted their kitchen and dining room to become one larger open space. To achieve that feel, an 8-foot-high wall that closed off the dining room from the kitchen was removed. By designing the layout in a large “L” shape and adding an island, the room now functions quite well for informal entertaining.
There are two focal points of this new space – the kitchen island and the contemporary style fireplace. Granite, wood, stainless steel and glass are combined to make the two-tiered island into a piece of art and the dimensional fireplace façade adds interest to the soft seating area.
A unique wine cabinet was designed to show off their large wine collection. Stainless steel tip-up doors in the wall cabinets tie into the finish of the new appliances and asymmetrical legs on the island. A large screen TV that can be viewed from both the soft seating area, as well as the kitchen island was a must for these sports fans.
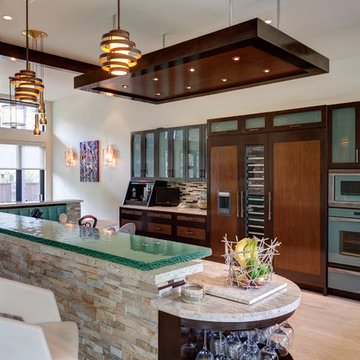
Свежая идея для дизайна: кухня в современном стиле с техникой из нержавеющей стали, стеклянной столешницей и бирюзовой столешницей - отличное фото интерьера
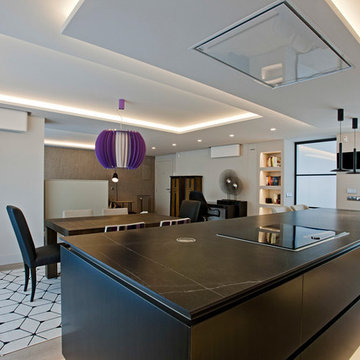
Los clientes de este ático confirmaron en nosotros para unir dos viviendas en una reforma integral 100% loft47.
Esta vivienda de carácter eclético se divide en dos zonas diferenciadas, la zona living y la zona noche. La zona living, un espacio completamente abierto, se encuentra presidido por una gran isla donde se combinan lacas metalizadas con una elegante encimera en porcelánico negro. La zona noche y la zona living se encuentra conectado por un pasillo con puertas en carpintería metálica. En la zona noche destacan las puertas correderas de suelo a techo, así como el cuidado diseño del baño de la habitación de matrimonio con detalles de grifería empotrada en negro, y mampara en cristal fumé.
Ambas zonas quedan enmarcadas por dos grandes terrazas, donde la familia podrá disfrutar de esta nueva casa diseñada completamente a sus necesidades
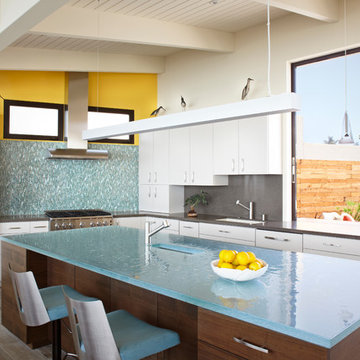
This whole house remodel updated and expanded a 1950’s contemporary. In addition to making the home more comfortable and energy efficient, the remodel added fabulous finishes. The owners were interested in creating multiple outdoor spaces for entertaining. Architect: Harrison Design; Landscape Design/Construction: Grace Design Associates; Photography: Jake Cryan Photography
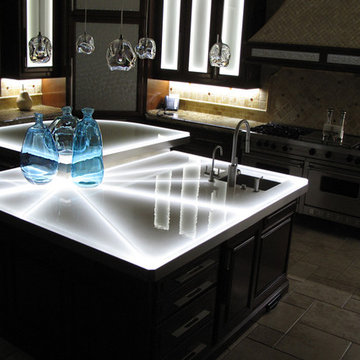
This is not your typical glass counter top. Cast Glass Images has a custom glass application that they call their "Bubble Fusion Series". It is a custom fused glass technique that incorporates tiny air bubble inclusions. Standard and custom colors are available. The color featured is "Crystal Clear" even though it looks like a white countertop. Cast Glass Images also provided the custom hardware and custom lighting for this kitchen counter top. Glass counter tops provide a sleek, sophisticated look to any kitchen!
Кухня с стеклянной столешницей – фото дизайна интерьера
2