Кухня с синими фасадами и желтым фартуком – фото дизайна интерьера
Сортировать:
Бюджет
Сортировать:Популярное за сегодня
141 - 160 из 262 фото
1 из 3
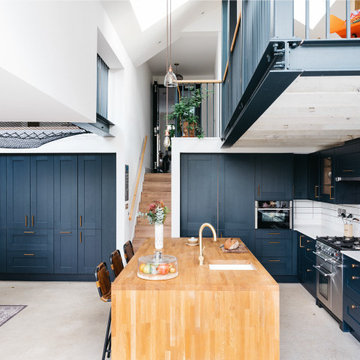
Extension and refurbishment of a semi-detached house in Hern Hill.
Extensions are modern using modern materials whilst being respectful to the original house and surrounding fabric.
Views to the treetops beyond draw occupants from the entrance, through the house and down to the double height kitchen at garden level.
From the playroom window seat on the upper level, children (and adults) can climb onto a play-net suspended over the dining table.
The mezzanine library structure hangs from the roof apex with steel structure exposed, a place to relax or work with garden views and light. More on this - the built-in library joinery becomes part of the architecture as a storage wall and transforms into a gorgeous place to work looking out to the trees. There is also a sofa under large skylights to chill and read.
The kitchen and dining space has a Z-shaped double height space running through it with a full height pantry storage wall, large window seat and exposed brickwork running from inside to outside. The windows have slim frames and also stack fully for a fully indoor outdoor feel.
A holistic retrofit of the house provides a full thermal upgrade and passive stack ventilation throughout. The floor area of the house was doubled from 115m2 to 230m2 as part of the full house refurbishment and extension project.
A huge master bathroom is achieved with a freestanding bath, double sink, double shower and fantastic views without being overlooked.
The master bedroom has a walk-in wardrobe room with its own window.
The children's bathroom is fun with under the sea wallpaper as well as a separate shower and eaves bath tub under the skylight making great use of the eaves space.
The loft extension makes maximum use of the eaves to create two double bedrooms, an additional single eaves guest room / study and the eaves family bathroom.
5 bedrooms upstairs.
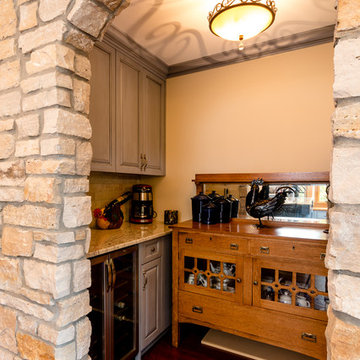
Kitchen Remodel by Jones & Company.
Cabinetry by Modern Design.
Источник вдохновения для домашнего уюта: большая кухня в классическом стиле с обеденным столом, с полувстраиваемой мойкой (с передним бортиком), фасадами с выступающей филенкой, синими фасадами, гранитной столешницей, желтым фартуком, фартуком из каменной плитки, техникой под мебельный фасад, паркетным полом среднего тона и островом
Источник вдохновения для домашнего уюта: большая кухня в классическом стиле с обеденным столом, с полувстраиваемой мойкой (с передним бортиком), фасадами с выступающей филенкой, синими фасадами, гранитной столешницей, желтым фартуком, фартуком из каменной плитки, техникой под мебельный фасад, паркетным полом среднего тона и островом
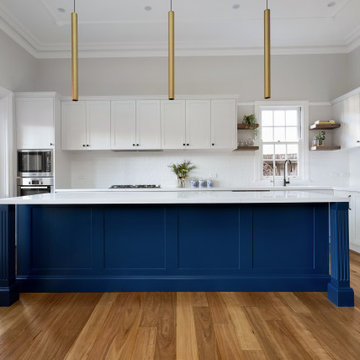
The subtle modernisation of a traditional kitchen through the use of colour. The white wall cabinetry is the perfect neutral backdrop for our statement island, creating a fun and inviting space to entertain. The grand island compliments the existing stained glass doors. leading into the back garden.
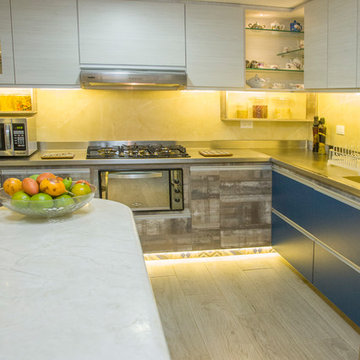
Источник вдохновения для домашнего уюта: маленькая угловая кухня в современном стиле с кладовкой, монолитной мойкой, плоскими фасадами, синими фасадами, столешницей из нержавеющей стали, желтым фартуком, фартуком из каменной плитки, техникой из нержавеющей стали, полом из керамической плитки, островом и серым полом для на участке и в саду
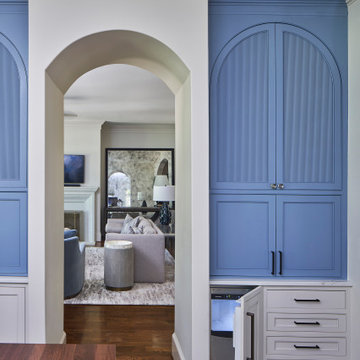
© Lassiter Photography
ReVisionCharlotte.com
На фото: большая угловая кухня в современном стиле с обеденным столом, одинарной мойкой, фасадами с декоративным кантом, синими фасадами, деревянной столешницей, желтым фартуком, фартуком из плитки мозаики, техникой из нержавеющей стали, паркетным полом среднего тона, островом, коричневым полом и коричневой столешницей
На фото: большая угловая кухня в современном стиле с обеденным столом, одинарной мойкой, фасадами с декоративным кантом, синими фасадами, деревянной столешницей, желтым фартуком, фартуком из плитки мозаики, техникой из нержавеющей стали, паркетным полом среднего тона, островом, коричневым полом и коричневой столешницей
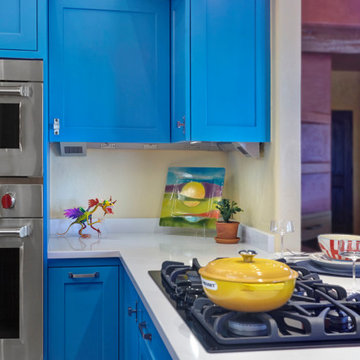
Blue cabinetry creates a calming and serene atmosphere while adding a touch of vibrancy to the space. The use of several shades of yellow on the walls, window treatments and hand painted tile balances out the coolness of the blue. The result is a warm and textured harmonious and inviting space.
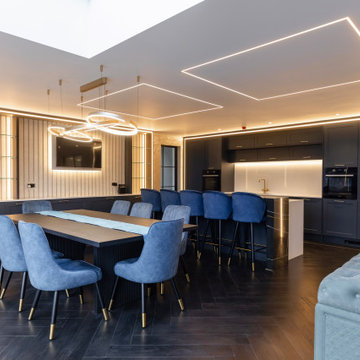
Custom kitchen and media wall from our autograph collection.
Пример оригинального дизайна: большая параллельная кухня-гостиная: освещение в стиле модернизм с накладной мойкой, фасадами в стиле шейкер, синими фасадами, мраморной столешницей, желтым фартуком, фартуком из керамической плитки, черной техникой, темным паркетным полом, островом, коричневым полом и белой столешницей
Пример оригинального дизайна: большая параллельная кухня-гостиная: освещение в стиле модернизм с накладной мойкой, фасадами в стиле шейкер, синими фасадами, мраморной столешницей, желтым фартуком, фартуком из керамической плитки, черной техникой, темным паркетным полом, островом, коричневым полом и белой столешницей
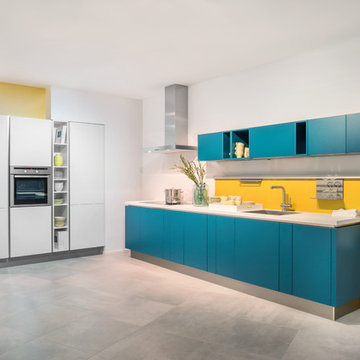
Пример оригинального дизайна: прямая кухня-гостиная среднего размера в современном стиле с плоскими фасадами, синими фасадами, столешницей из кварцита, желтым фартуком, фартуком из стекла и белой столешницей без острова
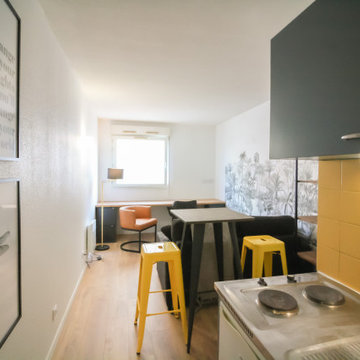
Пример оригинального дизайна: маленькая прямая кухня-гостиная в стиле лофт с врезной мойкой, фасадами с декоративным кантом, синими фасадами, желтым фартуком, фартуком из керамической плитки, техникой под мебельный фасад, светлым паркетным полом и коричневым полом без острова для на участке и в саду
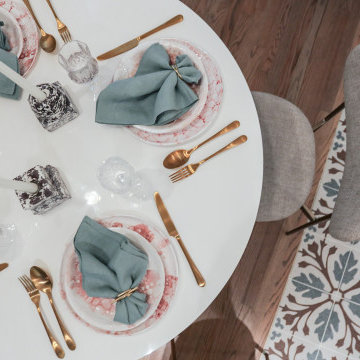
На фото: отдельная, угловая кухня среднего размера в стиле неоклассика (современная классика) с врезной мойкой, плоскими фасадами, синими фасадами, столешницей из кварцевого агломерата, желтым фартуком, фартуком из каменной плиты, цветной техникой, полом из керамической плитки, синим полом и белой столешницей без острова
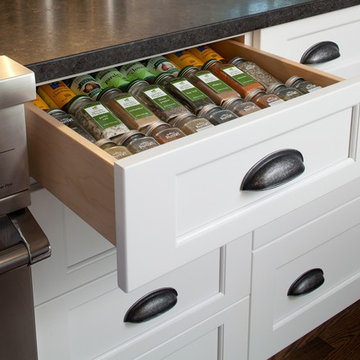
This family needed a family kitchen. With one young son and another on the way they needed a space that would allow views to the rest of the house and space to move around 2 active children. A fresh color scheme and classic choices were implemented to create a fresh space for them. Sarah worked with both husband and wife to create a workable space that had plenty of storage and appealed to their design aesthetic.
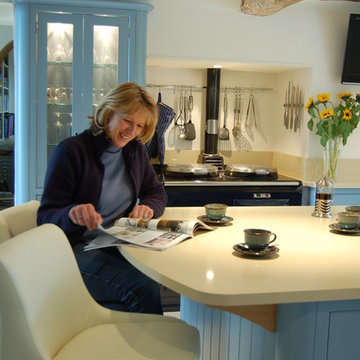
Пример оригинального дизайна: отдельная, п-образная кухня среднего размера с двойной мойкой, плоскими фасадами, синими фасадами, гранитной столешницей, желтым фартуком, техникой под мебельный фасад и островом
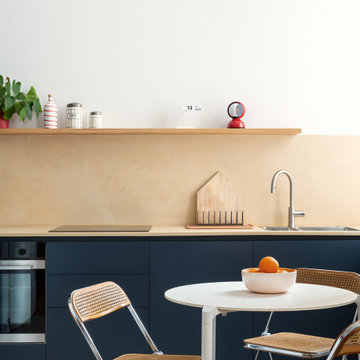
Vista sulla cucina.
Abbiamo optato per una cucina leggera e minimalista, priva di pensili.
Lo spazio dispensa e per le stoviglie è all'interno delle due colonne a tutta altezza.
Sia il top della cucina che il pavimento sono realizzati in opera in microcemento.
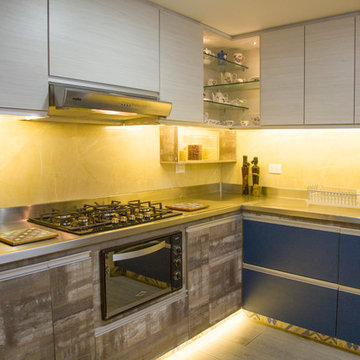
Стильный дизайн: маленькая угловая кухня в современном стиле с кладовкой, монолитной мойкой, плоскими фасадами, синими фасадами, столешницей из нержавеющей стали, желтым фартуком, фартуком из каменной плитки, техникой из нержавеющей стали, полом из керамической плитки, серым полом и островом для на участке и в саду - последний тренд
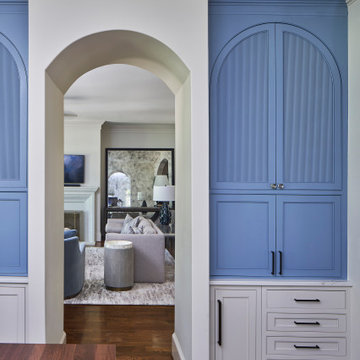
© Lassiter Photography
ReVisionCharlotte.com
Источник вдохновения для домашнего уюта: большая угловая кухня в современном стиле с обеденным столом, одинарной мойкой, фасадами с декоративным кантом, синими фасадами, деревянной столешницей, желтым фартуком, фартуком из плитки мозаики, техникой из нержавеющей стали, паркетным полом среднего тона, островом, коричневым полом и коричневой столешницей
Источник вдохновения для домашнего уюта: большая угловая кухня в современном стиле с обеденным столом, одинарной мойкой, фасадами с декоративным кантом, синими фасадами, деревянной столешницей, желтым фартуком, фартуком из плитки мозаики, техникой из нержавеющей стали, паркетным полом среднего тона, островом, коричневым полом и коричневой столешницей
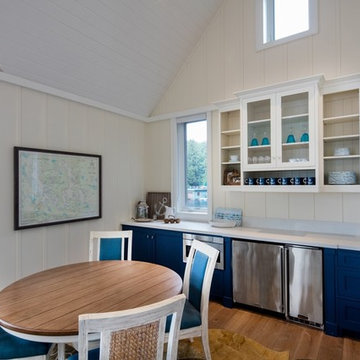
Идея дизайна: маленькая прямая кухня-гостиная в классическом стиле с накладной мойкой, фасадами с утопленной филенкой, синими фасадами, гранитной столешницей, желтым фартуком, фартуком из дерева, техникой из нержавеющей стали, паркетным полом среднего тона, коричневым полом и белой столешницей без острова для на участке и в саду
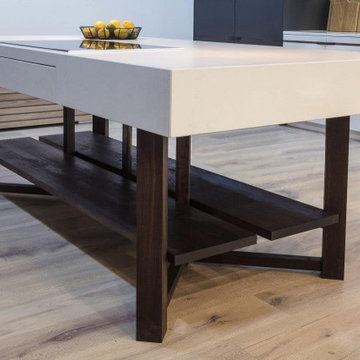
Resin Composite kitchen with Quartz kitchen island
На фото: параллельная кухня среднего размера в современном стиле с обеденным столом, врезной мойкой, плоскими фасадами, синими фасадами, столешницей из кварцита, желтым фартуком, фартуком из керамической плитки, техникой из нержавеющей стали, светлым паркетным полом, островом, бежевым полом и белой столешницей с
На фото: параллельная кухня среднего размера в современном стиле с обеденным столом, врезной мойкой, плоскими фасадами, синими фасадами, столешницей из кварцита, желтым фартуком, фартуком из керамической плитки, техникой из нержавеющей стали, светлым паркетным полом, островом, бежевым полом и белой столешницей с
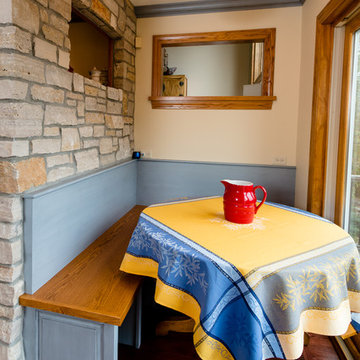
Modern Design
На фото: большая кухня в классическом стиле с обеденным столом, с полувстраиваемой мойкой (с передним бортиком), фасадами с выступающей филенкой, синими фасадами, гранитной столешницей, желтым фартуком, фартуком из каменной плитки, техникой под мебельный фасад, паркетным полом среднего тона и островом с
На фото: большая кухня в классическом стиле с обеденным столом, с полувстраиваемой мойкой (с передним бортиком), фасадами с выступающей филенкой, синими фасадами, гранитной столешницей, желтым фартуком, фартуком из каменной плитки, техникой под мебельный фасад, паркетным полом среднего тона и островом с
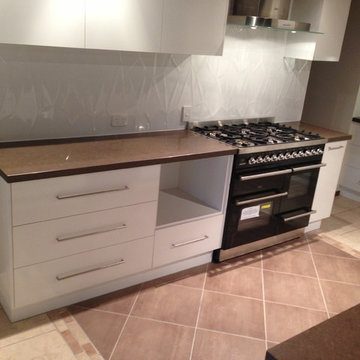
Upper Level Living
Свежая идея для дизайна: кухня в стиле шебби-шик с синими фасадами, желтым фартуком, фартуком из керамогранитной плитки и полом из керамической плитки - отличное фото интерьера
Свежая идея для дизайна: кухня в стиле шебби-шик с синими фасадами, желтым фартуком, фартуком из керамогранитной плитки и полом из керамической плитки - отличное фото интерьера
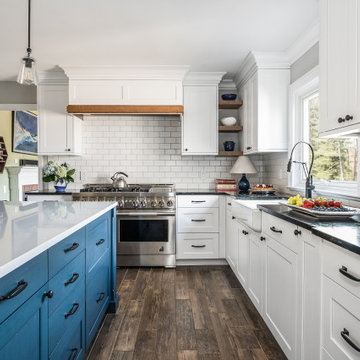
Remodeled kitchen open to dining room and remodeled with center island, mix of white and blue cabinetry with some open cabinets, glass cabinets and bar area. Window and french door open to grilling deck.
Кухня с синими фасадами и желтым фартуком – фото дизайна интерьера
8