Кухня с синими фасадами и сводчатым потолком – фото дизайна интерьера
Сортировать:
Бюджет
Сортировать:Популярное за сегодня
101 - 120 из 1 042 фото
1 из 3
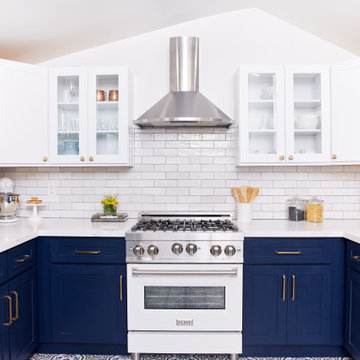
Источник вдохновения для домашнего уюта: п-образная кухня-гостиная среднего размера в стиле фьюжн с с полувстраиваемой мойкой (с передним бортиком), фасадами в стиле шейкер, синими фасадами, столешницей из кварцита, бежевым фартуком, фартуком из каменной плитки, техникой из нержавеющей стали, полом из керамической плитки, полуостровом, разноцветным полом, белой столешницей и сводчатым потолком

Пример оригинального дизайна: параллельная кухня среднего размера в стиле неоклассика (современная классика) с обеденным столом, врезной мойкой, фасадами с декоративным кантом, синими фасадами, мраморной столешницей, черным фартуком, фартуком из мрамора, техникой из нержавеющей стали, паркетным полом среднего тона, коричневым полом, черной столешницей и сводчатым потолком без острова
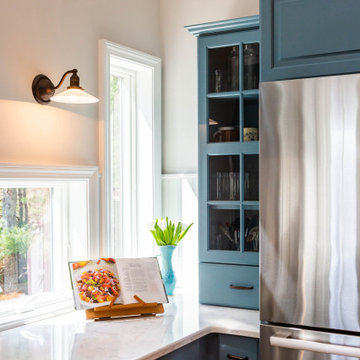
This coastal kitchen needed a refresh. Its solid wood cabinets were painted in a sage green, with putty colored trim and a cherry island and dark countertop. We painted the cabinetry and replaced countertops and appliances. We also moved the refrigerator to a side wall to create a better work space flow and added two windows to provide symmetry on the cooktop wall. A new custom wood hood and patterned marble backsplash help add a cheerful upbeat vibe to a previously subdued and muted space.
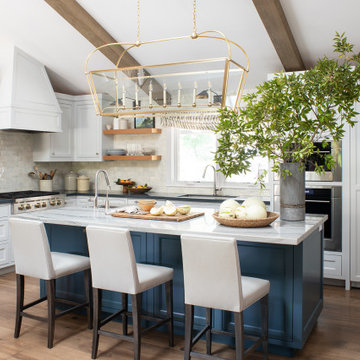
Collaboration with JTM Interiors
На фото: кухня в стиле неоклассика (современная классика) с синими фасадами, паркетным полом среднего тона, островом и сводчатым потолком с
На фото: кухня в стиле неоклассика (современная классика) с синими фасадами, паркетным полом среднего тона, островом и сводчатым потолком с
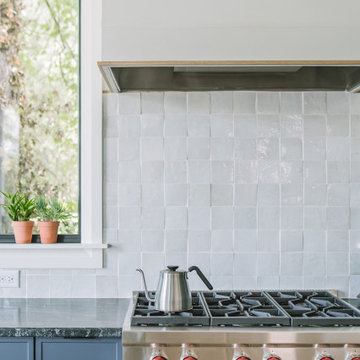
Свежая идея для дизайна: угловая кухня среднего размера в скандинавском стиле с обеденным столом, одинарной мойкой, фасадами в стиле шейкер, синими фасадами, гранитной столешницей, белым фартуком, фартуком из керамической плитки, техникой из нержавеющей стали, светлым паркетным полом, островом, желтым полом, черной столешницей и сводчатым потолком - отличное фото интерьера
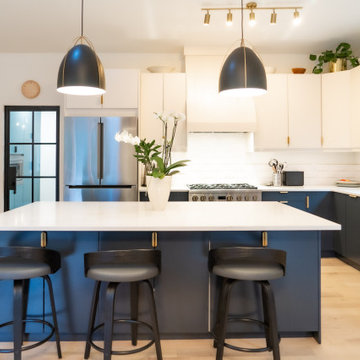
In this kitchen remodel, the door to the pantry/laundry room was relocated to give the owner more countertop space, but the kitchen is otherwise using the same basic kitchen layout. Everything in this kitchen is new, including all cabinets, appliances, lighting, etc. The homeowner wanted light, wide-plank wood floors for a Scandinavian feel, so they opted for Westover Oak throughout the home and removed the old laminate flooring.
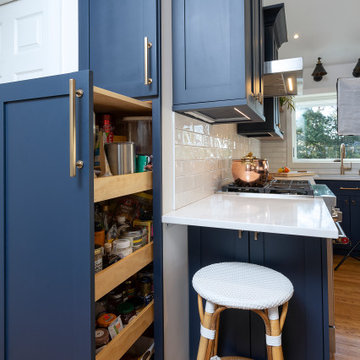
Small but mighty. This cramped, dark kitchen got a modern update. The ceiling was raised to give the small footprint a larger feel. The custom blue cabinets and special touches give it its warm, inviting feel.
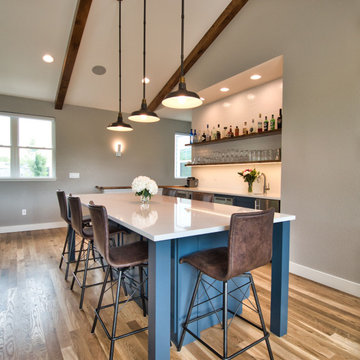
Источник вдохновения для домашнего уюта: прямая кухня в стиле модернизм с обеденным столом, одинарной мойкой, фасадами в стиле шейкер, синими фасадами, столешницей из кварцевого агломерата, белым фартуком, техникой из нержавеющей стали, паркетным полом среднего тона, островом, коричневым полом, белой столешницей, сводчатым потолком и фартуком из плитки кабанчик
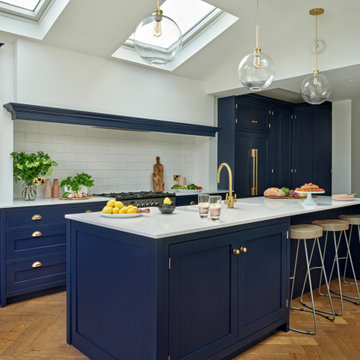
This design features dark blue shaker style cabinets in 'Dock Blue' with an eggshell finish by Little Greene Paint Company. These dark cabinets with oak interiors are complemented with brass fixtures and fittings.
Worksurfaces are Silestone Blanco Zeus quartz with a square edge for a clean look.
Under cabinet lighting and interior lighting for the pantry cabinet in this design provide extra illumination.
A chimney-style extractor and space for the Rangemaster cooker was built into the design as well as a large breakfast pantry cabinet / kitchen dresser cabinet for extra convenience and storage. The large island, which also provides ample storage, has a built in double Belfast sink and breakfast bar.
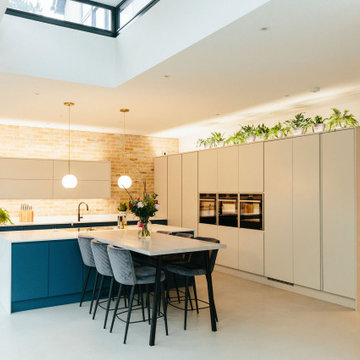
Tracy, one of our fabulous customers who last year undertook what can only be described as, a colossal home renovation!
With the help of her My Bespoke Room designer Milena, Tracy transformed her 1930's doer-upper into a truly jaw-dropping, modern family home. But don't take our word for it, see for yourself...
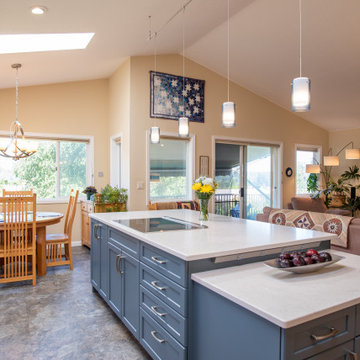
This kitchen island does quadruple duty as a cooking zone, baking zone (lowered counter makes rolling dough much more ergonomic), social zone and storage zone. The absence of the devising wall allows the cook to watching cooking shows and sporting events.
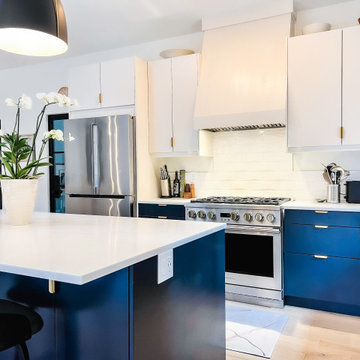
In this kitchen remodel, the door to the pantry/laundry room was relocated (and replaced with a metal door) to give the owner more countertop space, but the kitchen is otherwise using the same basic kitchen layout. Everything in this kitchen is new, including all cabinets, appliances, lighting, etc. The homeowner wanted light, wide-plank wood floors for a Scandinavian feel, so they opted for Westover Oak throughout the home and removed the old laminate flooring.
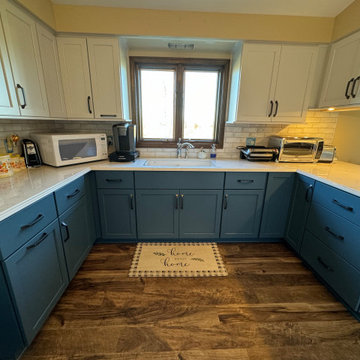
Cabinetry: Starmark
Style: Roseville With Slab Drawer Fronts
Finish: Wings Uppers, Capri Lowers
Countertop: Solid Surfaces Unlimited Cloud Nine Quartz
Plumbing: Blanco Performa 50/50 Undermount Sink in White, Delta Linden Faucet in Chrome
Hardware: Richelieu Transitional Metal Pull BP765128143 in Antique Nickel
Tile: Genesee Tile Ape Carmen Seville Snow 2" x 10"
Designer: Alex Tooma
Contractor: Paul Carson of Carson's Installations & Erik Bradley of The Bradley Tile Co. LLC
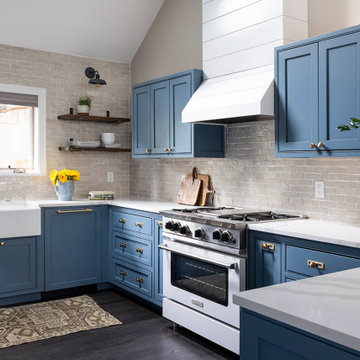
Phillipsburg blue cabinets with dark oak flooring and gorgeous Cle Tile zellige tiles
Свежая идея для дизайна: п-образная кухня среднего размера в стиле кантри с с полувстраиваемой мойкой (с передним бортиком), фасадами в стиле шейкер, синими фасадами, столешницей из кварцевого агломерата, белым фартуком, фартуком из плитки кабанчик, техникой под мебельный фасад, темным паркетным полом, коричневым полом, белой столешницей и сводчатым потолком - отличное фото интерьера
Свежая идея для дизайна: п-образная кухня среднего размера в стиле кантри с с полувстраиваемой мойкой (с передним бортиком), фасадами в стиле шейкер, синими фасадами, столешницей из кварцевого агломерата, белым фартуком, фартуком из плитки кабанчик, техникой под мебельный фасад, темным паркетным полом, коричневым полом, белой столешницей и сводчатым потолком - отличное фото интерьера

Thoughtful design and detailed craft combine to create this timelessly elegant custom home. The contemporary vocabulary and classic gabled roof harmonize with the surrounding neighborhood and natural landscape. Built from the ground up, a two story structure in the front contains the private quarters, while the one story extension in the rear houses the Great Room - kitchen, dining and living - with vaulted ceilings and ample natural light. Large sliding doors open from the Great Room onto a south-facing patio and lawn creating an inviting indoor/outdoor space for family and friends to gather.
Chambers + Chambers Architects
Stone Interiors
Federika Moller Landscape Architecture
Alanna Hale Photography
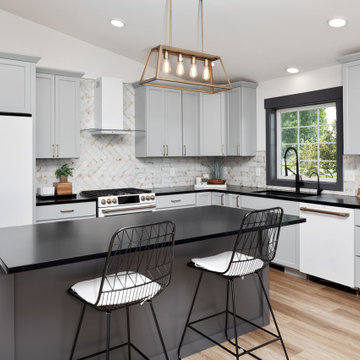
Farmhouse kitchen with GE Cafe appliances, Black Matte Cambria countertops.
Свежая идея для дизайна: кухня в стиле кантри с обеденным столом, врезной мойкой, фасадами в стиле шейкер, синими фасадами, столешницей из кварцевого агломерата, желтым фартуком, фартуком из керамогранитной плитки, белой техникой, паркетным полом среднего тона, островом, коричневым полом, черной столешницей и сводчатым потолком - отличное фото интерьера
Свежая идея для дизайна: кухня в стиле кантри с обеденным столом, врезной мойкой, фасадами в стиле шейкер, синими фасадами, столешницей из кварцевого агломерата, желтым фартуком, фартуком из керамогранитной плитки, белой техникой, паркетным полом среднего тона, островом, коричневым полом, черной столешницей и сводчатым потолком - отличное фото интерьера

Situated at the top of the Eugene O'Neill National Historic Park in Danville, this mid-century modern hilltop home had great architectural features, but needed a kitchen update that spoke to the design style of the rest of the house. We would have to say this project was one of our most challenging when it came to blending the mid-century style of the house with a more eclectic and modern look that the clients were drawn to. But who doesn't love a good challenge? We removed the builder-grade cabinetry put in by a previous owner and took down a wall to open up the kitchen to the rest of the great room. The kitchen features a custom designed hood as well as custom cabinetry with an intricate beaded details that sets it apart from all of our other cabinetry designs. The pop of blue paired with the dark walnut creates an eye catching contrast. Ridgecrest also designed and fabricated solid steel wall cabinetry to store countertop appliances and display dishes and glasses. The copper accents on the range and faucets bring the design full circle and finish this gorgeous one-of-a-kind-kitchen off nicely.
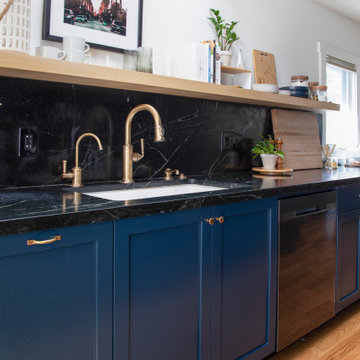
На фото: параллельная кухня среднего размера в стиле неоклассика (современная классика) с обеденным столом, врезной мойкой, фасадами с декоративным кантом, синими фасадами, мраморной столешницей, черным фартуком, фартуком из мрамора, техникой из нержавеющей стали, паркетным полом среднего тона, коричневым полом, черной столешницей и сводчатым потолком без острова с

Modern Kitchen, Granite waterfall edge countertop and full backsplash. 7615 SW Sea Serpent cabinet color, Laminate gray LVP flooring. Black Stainless steel appliances. Blanco black composite undermount sink. White Dove Wall Color OC-17 Benjamin Moore Satin.
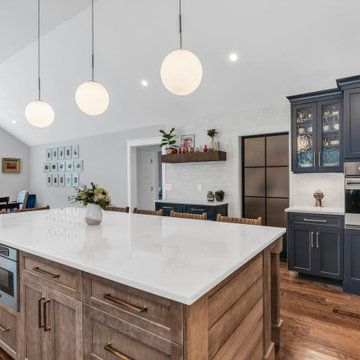
Expansive kitchen in navy painted finish.
Featuring -
- wood island
- ship lap island design
-wood hood
- custom pantry
-
На фото: большая угловая кухня в стиле неоклассика (современная классика) с обеденным столом, врезной мойкой, плоскими фасадами, синими фасадами, столешницей из кварцевого агломерата, белым фартуком, фартуком из керамогранитной плитки, техникой из нержавеющей стали, паркетным полом среднего тона, коричневым полом, белой столешницей и сводчатым потолком
На фото: большая угловая кухня в стиле неоклассика (современная классика) с обеденным столом, врезной мойкой, плоскими фасадами, синими фасадами, столешницей из кварцевого агломерата, белым фартуком, фартуком из керамогранитной плитки, техникой из нержавеющей стали, паркетным полом среднего тона, коричневым полом, белой столешницей и сводчатым потолком
Кухня с синими фасадами и сводчатым потолком – фото дизайна интерьера
6