Кухня с синими фасадами и светлыми деревянными фасадами – фото дизайна интерьера
Сортировать:
Бюджет
Сортировать:Популярное за сегодня
81 - 100 из 121 836 фото
1 из 3

click here to see BEFORE photos / AFTER photos http://ayeletdesigns.com/sunnyvale17/
Photos credit to Arnona Oren Photography

Bruce Damonte
Стильный дизайн: светлая кухня в классическом стиле с открытыми фасадами, темным паркетным полом, кладовкой и светлыми деревянными фасадами - последний тренд
Стильный дизайн: светлая кухня в классическом стиле с открытыми фасадами, темным паркетным полом, кладовкой и светлыми деревянными фасадами - последний тренд

Стильный дизайн: большая параллельная кухня-гостиная в стиле неоклассика (современная классика) с плоскими фасадами, синими фасадами, столешницей из акрилового камня, островом, техникой из нержавеющей стали и светлым паркетным полом - последний тренд

This remodel of a mid century gem is located in the town of Lincoln, MA a hot bed of modernist homes inspired by Gropius’ own house built nearby in the 1940’s. By the time the house was built, modernism had evolved from the Gropius era, to incorporate the rural vibe of Lincoln with spectacular exposed wooden beams and deep overhangs.
The design rejects the traditional New England house with its enclosing wall and inward posture. The low pitched roofs, open floor plan, and large windows openings connect the house to nature to make the most of its rural setting.
Photo by: Nat Rae Photography
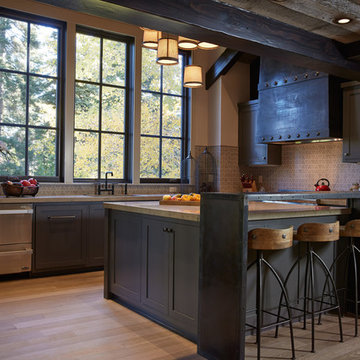
phillip harris
Пример оригинального дизайна: п-образная кухня-гостиная в стиле рустика с фасадами в стиле шейкер, синими фасадами и техникой под мебельный фасад
Пример оригинального дизайна: п-образная кухня-гостиная в стиле рустика с фасадами в стиле шейкер, синими фасадами и техникой под мебельный фасад
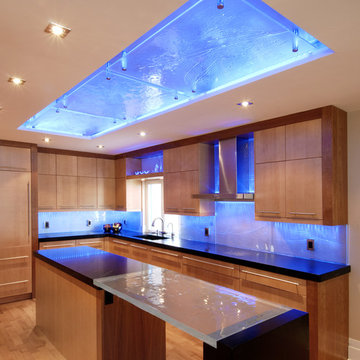
Our clients, both avid cooks, wished for a classic “triangle” kitchen for ease of use and efficiency when preparing meals. They also wished for a space that was well suited for entertaining, and had a simple and modern aesthetic. The resulting kitchen stands out with its custom glass backsplash lit by LED strip lighting that shifts between various colours throughout the day and night. Maple flat panel doors, trimmed with a 4” cherry border emphasize the strong horizontal and vertical geometry of the design.
The kitchen contains two built-in refrigerators with freezer drawers, a custom cookbook area with steel roll top covering, and a sink large enough to accommodate a baking tray. Glass artist Detlef Gotzens was called in to design a tempered recycled glass backsplash, and an island “bridge” of the same material. To complete the look, oiled 2” thick soapstone is used as countertop material, contrasting with the liquid quality of the glass and the warm glow of the wood.
The kitchen is separated functionally from the rest of the home by a custom rectangular wood clad structure that contains storage and an appliance garage on the side facing into the kitchen and a powder room on the side facing the hall. This feature unit gives the kitchen a strong architectural component and helps to further enhance the sharp geometry of the design.
The maple and cherry millwork is continued beyond the kitchen and throughout the entire ground floor, seamlessly integrating this stunning gem of a kitchen into this light filled contemporary home.

A peak inside the hidden pantry
Стильный дизайн: большая прямая кухня-гостиная в стиле неоклассика (современная классика) с врезной мойкой, плоскими фасадами, светлыми деревянными фасадами, столешницей из кварцевого агломерата, белым фартуком, фартуком из кварцевого агломерата, техникой из нержавеющей стали, светлым паркетным полом, двумя и более островами, коричневым полом и белой столешницей - последний тренд
Стильный дизайн: большая прямая кухня-гостиная в стиле неоклассика (современная классика) с врезной мойкой, плоскими фасадами, светлыми деревянными фасадами, столешницей из кварцевого агломерата, белым фартуком, фартуком из кварцевого агломерата, техникой из нержавеющей стали, светлым паркетным полом, двумя и более островами, коричневым полом и белой столешницей - последний тренд
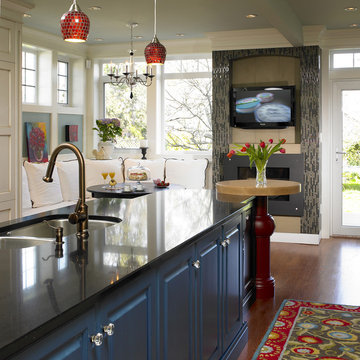
Jo Ann Richards, Works Photography
Пример оригинального дизайна: кухня в современном стиле с фасадами с выступающей филенкой и синими фасадами
Пример оригинального дизайна: кухня в современном стиле с фасадами с выступающей филенкой и синими фасадами
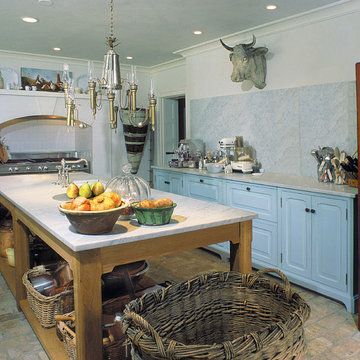
Kitchen designed by Peter Cardamone for designer Keith Johnson, Man shops World.
Пример оригинального дизайна: кухня с мраморной столешницей, фасадами с выступающей филенкой, синими фасадами, белым фартуком, фартуком из каменной плиты и кирпичным полом
Пример оригинального дизайна: кухня с мраморной столешницей, фасадами с выступающей филенкой, синими фасадами, белым фартуком, фартуком из каменной плиты и кирпичным полом
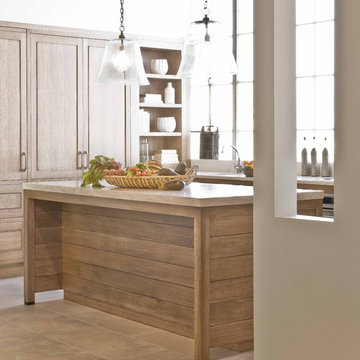
Michael J. Lee Photography
На фото: кухня в классическом стиле с светлыми деревянными фасадами и столешницей из известняка
На фото: кухня в классическом стиле с светлыми деревянными фасадами и столешницей из известняка

На фото: п-образная кухня среднего размера в стиле неоклассика (современная классика) с обеденным столом, врезной мойкой, синими фасадами, столешницей из кварцевого агломерата, белым фартуком, фартуком из кварцевого агломерата, техникой под мебельный фасад, полуостровом, коричневым полом, белой столешницей, фасадами с утопленной филенкой и темным паркетным полом

Historic renovation- Joined parlor and kitchen to create one giant kitchen with access to new Solarium on the back of the house. Panel ready, built in appliances including Thermdor Fridge, Miele coffee center wtih pull out table, xo panel ready bar french door bar fridge and panel ready dishwasher. Custom oak hood made from old wood in the house to match aged trim. This is a cook's kitchen with everything a chef would want. The key was angling the sink to allow for all the wishes of the Client.

Stunning kitchen with quarter-sawn white oak cabinetry and custom bench combined with polar white painted maple. The main top is an exotic marble
and the expansive waterfall island features a durable and modern white quartz. Also boasts a gorgeous custom hood, light oak floors, fun fabrics, woven window coverings, designer lighting and hardware and a separate wet bar with a custom peach color and polar white uppers. Everything one could need for an active family living at the coast.

Свежая идея для дизайна: маленькая отдельная, п-образная кухня в стиле модернизм с врезной мойкой, плоскими фасадами, синими фасадами, столешницей из кварцевого агломерата, белым фартуком, фартуком из керамической плитки, техникой из нержавеющей стали, полом из керамогранита, полуостровом, серым полом и белой столешницей для на участке и в саду - отличное фото интерьера

Bespoke hand built kitchen with built in kitchen cabinet and free standing island with modern patterned floor tiles and blue linoleum on birch plywood

Стильный дизайн: п-образная кухня среднего размера в скандинавском стиле с обеденным столом, врезной мойкой, плоскими фасадами, светлыми деревянными фасадами, столешницей из кварцита, белым фартуком, фартуком из цементной плитки, техникой из нержавеющей стали, светлым паркетным полом, коричневым полом и разноцветной столешницей - последний тренд
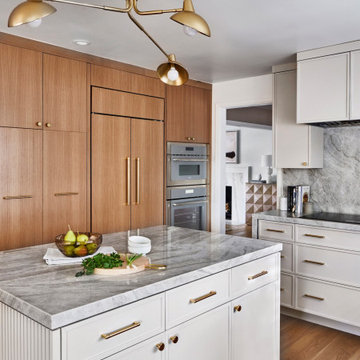
Свежая идея для дизайна: отдельная, п-образная кухня среднего размера в стиле неоклассика (современная классика) с врезной мойкой, плоскими фасадами, светлыми деревянными фасадами, столешницей из кварцита, серым фартуком, фартуком из каменной плиты, техникой под мебельный фасад, светлым паркетным полом, островом, коричневым полом и серой столешницей - отличное фото интерьера

Family kitchen area
На фото: параллельная кухня-гостиная в стиле фьюжн с плоскими фасадами, синими фасадами, серым фартуком, черной техникой, бетонным полом, островом, серым полом и серой столешницей
На фото: параллельная кухня-гостиная в стиле фьюжн с плоскими фасадами, синими фасадами, серым фартуком, черной техникой, бетонным полом, островом, серым полом и серой столешницей

See https://blackandmilk.co.uk/interior-design-portfolio/ for more details.
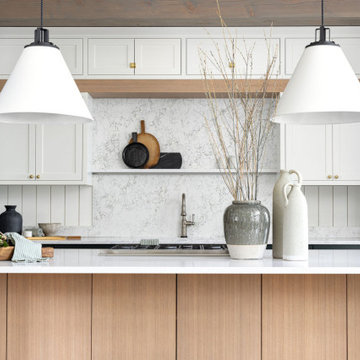
Step into a mesmerizing cottage kitchen, where the allure of the central cabinets in luminous white and the full-height backsplash command the spotlight. These elements create a visual symphony, seamlessly merging practicality with style. Complemented by accents of dark green, the kitchen radiates a sense of harmony and refinement, beckoning you to embark on a culinary journey filled with flavour and inspiration.
Кухня с синими фасадами и светлыми деревянными фасадами – фото дизайна интерьера
5