Кухня с синими фасадами и столешницей из талькохлорита – фото дизайна интерьера
Сортировать:
Бюджет
Сортировать:Популярное за сегодня
101 - 120 из 423 фото
1 из 3
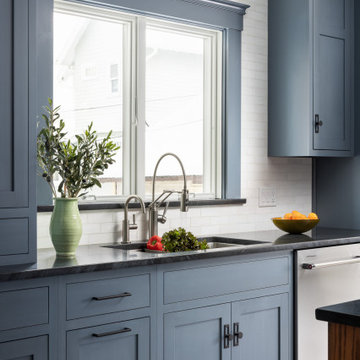
At this turn of the 20th century, home badly needed a new kitchen. An old porch had been partially enclosed, and the old kitchen window opened onto that enclosure, a small stretch of hallway 6 feet wide. The room had little in the way of form or function. The appliances all needed to be replaced, the lighting and flooring were in bad repair and the kitchen itself lacked culinary inspiration.
The client requested a kitchen with modern top-of-the-line cooking appliances, a well-thought-out plan which would include an island, a desk, eating for 6, custom storage, a "cat" corner for the family pet’s food and bowls as well as a drop-dead design aesthetic. Welcome to the Central Av Kitchen.
The old exterior wall was removed and the 6’ hallway was incorporated into the kitchen area providing space for both a table as well as a generous island with seating for three. In lieu of pantry cabinets, a pantry closet was framed to the right of the refrigerator to account for a change in ceiling height. The closet conceals the slope of the old exterior wall.
Additional space for the cooktop credenza was found by extending a wall concealing the basement stairs. Custom-screened marble tile covers the wall behind the induction cooktop. A pot filler faucet is an added convenience becoming very popular with clients who cook. The secondary cooking area adjacent to the cooktop has a single convection wall oven and one of my favorite appliances, a steam oven. This is the one appliance no kitchen should be without.
An immovable corner chase became part of the design supporting a full counter-to-ceiling cabinet for glasses and cups. Dish drawer storage is located below this cabinet, perfect when unloading the dishwasher. Once again, my favorite culinary sink (Franke) and a professional-style faucet (Brizo) add to the chef’s table experience of the kitchen. The refrigerator is a gorgeous 42” french door-styled Sub Zero.
Moving to the island, you will find an under-counter beverage refrigerator, additional storage, and a mixer lift to keep the stand mixer at ready but tucked away. Great for casual dining and ample space for preparing meals, the island is the perfect centerpiece for the kitchen design. A traditional ship lap wood detail was turned on its end to surround the island. The contrasting color and texture of the rustic oak give relief to the smooth painted finish of the kitchen cabinets. The stain color is repeated on the pantry door as well as the family room entrance door to the kitchen.
Near the kitchen table, a desk is located for both recipe research as well as homework. The spare dining chair serves as a desk chair. Open shelves are simultaneously practical and decorative.
Custom storage details include a spice drawer, pull-out pantry, dish drawer, garbage/recycling cabinet, vertical tray storage, utensil, and flatware drawers, and “cat corner” which holds all things kitty related, while keeping the cat dining area out of the main kitchen.
Additional details about the space. The cabinets are a traditional plain inset construction but without visible hinges. Large format “concrete” porcelain floor tiles create a simple canvas for blue-painted cabinets with a black glazed finish. Contemporized matte black hardware provides a beautiful contrast to the cabinet color. The other splash areas are covered in a simple white mottled glazed porcelain subway tile. The “cat corner” which is not visible is realized in distressed black paint with a wood countertop to match the oak on the island.
Another key point is the ceiling height. Taller ceilings allow for taller cabinets but need a strong molding detail to balance the tall cabinet doors. To demonstrate that detail, you will notice a combination of moldings (9” high) and double-paneled doors to overcome a “tower effect” in the space.
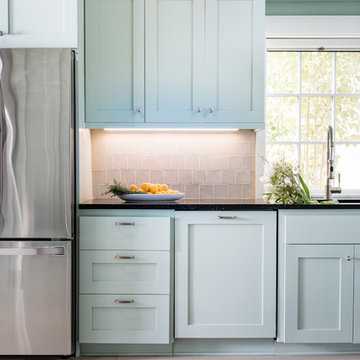
A cute mission style home in downtown Sacramento is home to a couple whose style runs a little more eclectic. We elevated the cabinets to the fullest height of the wall and topped with textured painted mesh lit uppers. We kept the original soapstone counters and redesigned the lower base cabinets for more functionality and a modern aesthetic. All painted surfaces including the wood floors are Farrow and Ball. What makes this space really special? The swing of course!
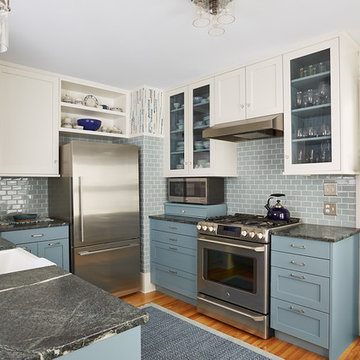
Architecture & Interior Design: David Heide Design Studio Photo: Susan Gilmore Photography
Свежая идея для дизайна: отдельная, п-образная кухня в стиле неоклассика (современная классика) с с полувстраиваемой мойкой (с передним бортиком), фасадами в стиле шейкер, синими фасадами, столешницей из талькохлорита, синим фартуком, фартуком из плитки кабанчик, техникой из нержавеющей стали, паркетным полом среднего тона, полуостровом и коричневым полом - отличное фото интерьера
Свежая идея для дизайна: отдельная, п-образная кухня в стиле неоклассика (современная классика) с с полувстраиваемой мойкой (с передним бортиком), фасадами в стиле шейкер, синими фасадами, столешницей из талькохлорита, синим фартуком, фартуком из плитки кабанчик, техникой из нержавеющей стали, паркетным полом среднего тона, полуостровом и коричневым полом - отличное фото интерьера
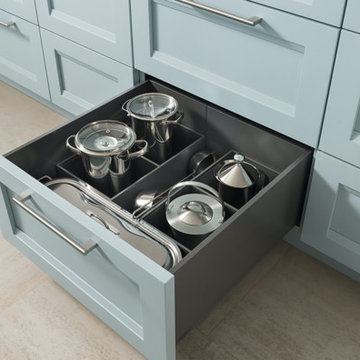
Идея дизайна: большая параллельная кухня в современном стиле с обеденным столом, врезной мойкой, фасадами в стиле шейкер, синими фасадами, столешницей из талькохлорита, техникой из нержавеющей стали, полом из керамогранита и двумя и более островами
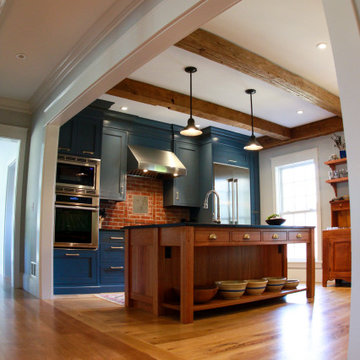
This kitchen was crafted with a historical feel, like the homeowner built onto an existing property. The barn beams, reclaimed wide plank wood floors and custom, hand-crafted cabinetry and hand forged lighting appeals to the senses of old while the professional appliances allow the homeowner to function in the present!
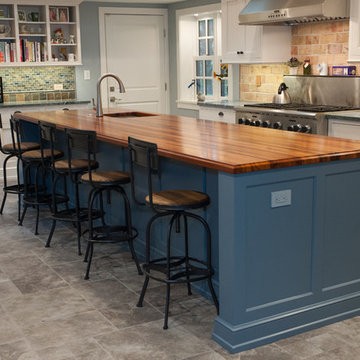
John Welsh
Стильный дизайн: огромная кухня в классическом стиле с врезной мойкой, столешницей из талькохлорита, островом, синими фасадами, фасадами с утопленной филенкой и фартуком из кирпича - последний тренд
Стильный дизайн: огромная кухня в классическом стиле с врезной мойкой, столешницей из талькохлорита, островом, синими фасадами, фасадами с утопленной филенкой и фартуком из кирпича - последний тренд
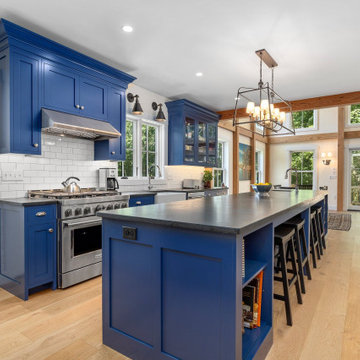
"Victoria Point" farmhouse barn home by Yankee Barn Homes, customized by Paul Dierkes, Architect. Shaker-style Crown Select cabinetry from Crown Point Cabinetry. Countertops of black soapstone. Backsplash of white subway tile. Appliances by KitchenAid. White oak flooring.
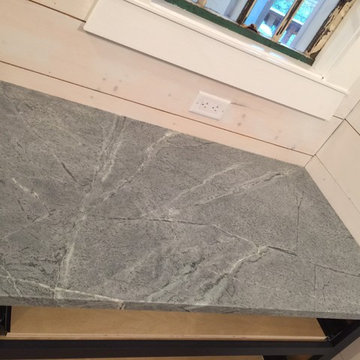
Smaller, galley style kitchen in Jade Soapstone. This kitchen features an eased edge, integrated drainboard and an undermounted farmhouse style fireclay sink.
The soapstone has a natural (unoiled) finish.
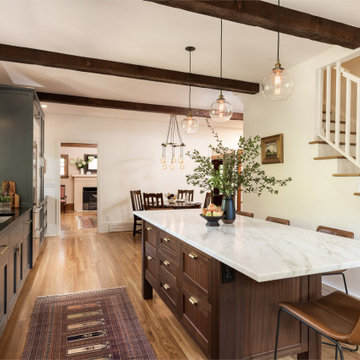
Свежая идея для дизайна: большая угловая кухня в стиле кантри с обеденным столом, врезной мойкой, фасадами в стиле шейкер, синими фасадами, столешницей из талькохлорита, белым фартуком, фартуком из плитки кабанчик, техникой из нержавеющей стали, светлым паркетным полом, островом и черной столешницей - отличное фото интерьера
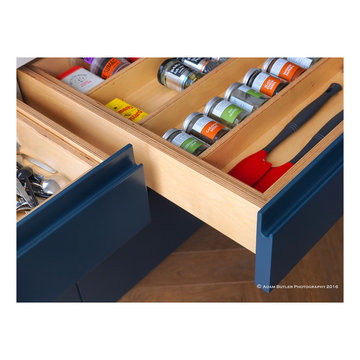
Adam Butler
Свежая идея для дизайна: кухня-гостиная в стиле модернизм с одинарной мойкой, плоскими фасадами, синими фасадами, столешницей из талькохлорита, техникой из нержавеющей стали, светлым паркетным полом и островом - отличное фото интерьера
Свежая идея для дизайна: кухня-гостиная в стиле модернизм с одинарной мойкой, плоскими фасадами, синими фасадами, столешницей из талькохлорита, техникой из нержавеющей стали, светлым паркетным полом и островом - отличное фото интерьера
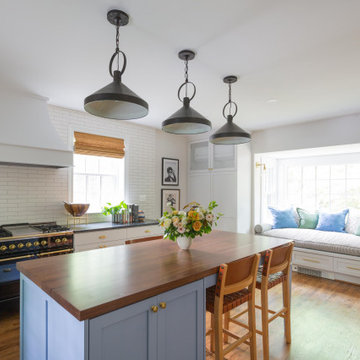
На фото: отдельная, угловая кухня в стиле неоклассика (современная классика) с с полувстраиваемой мойкой (с передним бортиком), фасадами с утопленной филенкой, синими фасадами, столешницей из талькохлорита, белым фартуком, фартуком из плитки кабанчик, техникой под мебельный фасад, паркетным полом среднего тона, островом, коричневым полом и черной столешницей с
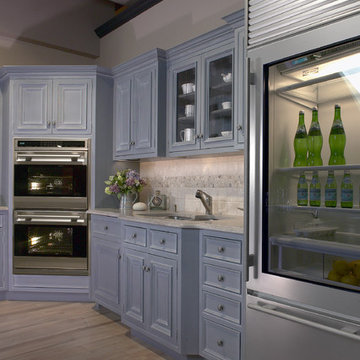
This beautiful Cape Cod-inspired kitchen features painted cabinetry, Wolf convection ovens, Sub-Zero stainless steel glass-front refrigerator and more. You can actually visit this kitchen at http://www.clarkecorp.com
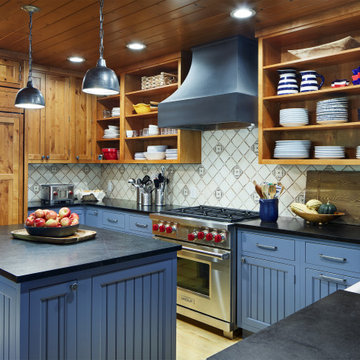
Стильный дизайн: п-образная кухня-гостиная в стиле рустика с с полувстраиваемой мойкой (с передним бортиком), фасадами с утопленной филенкой, синими фасадами, столешницей из талькохлорита, белым фартуком, техникой под мебельный фасад, светлым паркетным полом, островом и черной столешницей - последний тренд
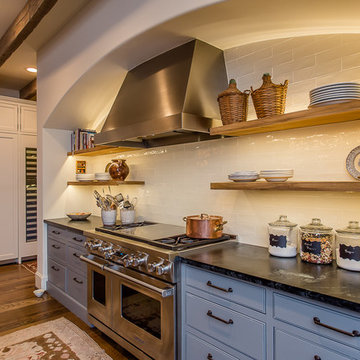
Источник вдохновения для домашнего уюта: большая угловая кухня-гостиная в средиземноморском стиле с с полувстраиваемой мойкой (с передним бортиком), фасадами с декоративным кантом, синими фасадами, столешницей из талькохлорита, бежевым фартуком, фартуком из плитки кабанчик, техникой из нержавеющей стали, темным паркетным полом и островом
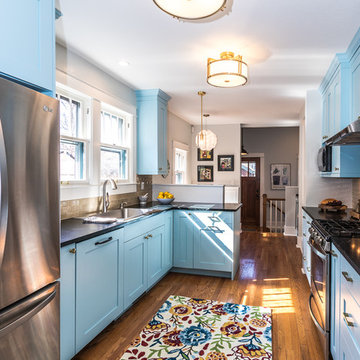
Painted blue kitchen cabinets, soapstone counter top, colorful rug, brass and gold accent. Brass lighting fixtures, modern breakfast nook light.
Пример оригинального дизайна: маленькая отдельная, параллельная кухня в современном стиле с накладной мойкой, фасадами в стиле шейкер, синими фасадами, столешницей из талькохлорита, бежевым фартуком, фартуком из керамогранитной плитки, техникой из нержавеющей стали, паркетным полом среднего тона и коричневым полом без острова для на участке и в саду
Пример оригинального дизайна: маленькая отдельная, параллельная кухня в современном стиле с накладной мойкой, фасадами в стиле шейкер, синими фасадами, столешницей из талькохлорита, бежевым фартуком, фартуком из керамогранитной плитки, техникой из нержавеющей стали, паркетным полом среднего тона и коричневым полом без острова для на участке и в саду
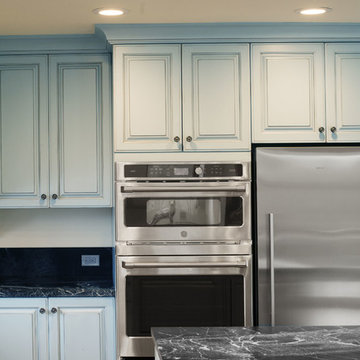
The traditional blue cabinets feature raised panel doors and nickel knobs that offer a charming look. These cabinets complement the stainless steel appliances and the dark soapstone countertops.

Designed to the period of the home, this kitchen was created to keep as much of the 1932 Cape Cod feel of the home as possible while giving it a completely functional update. The designer kept all the smallest details in mind including door styles, pulls, “icebox” latches and bracketed molding. All the details harken back to the earlier era. In keeping with the old house feel, fir floors stained in cherry provide some orange tones which are a nice foil to the blue-gray tones of the cabinetry.
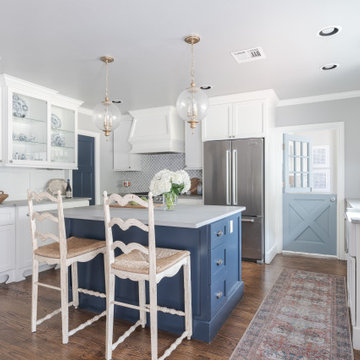
"Please Note: All “related,” “similar,” and “sponsored” products tagged or listed by Houzz are not actual products pictured. They have not been approved by Design Directions nor any of the professionals credited. For information about our work, please contact info@designdirections.com
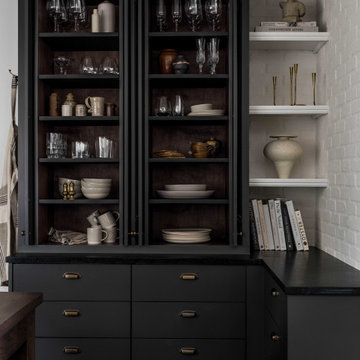
In a full-scale design, renovation, and furnishings project, we completely transformed this space for our clients by infusing it with only the most charming of details. The first-floor expanded kitchen features smoky black cabinetry and textural brick walls, while the second-floor main suite boasts incredibly well-appointed built-in closets that add extensive storage all while incorporating sleek colonial-inspired character back into the space.
The overall scope of this project required a hefty, multi-floor, full gut “floverhaul” i.e., the overhaul of a home’s floor plan with attention to spatial flow and in this case storage. The areas we renovated head-to-toe in order to transform this house into our clients’ dream home include the kitchen, entryway, pantry, mudroom, and main suite.

This kitchen was designed by Bilotta senior designer, Randy O’Kane, CKD with (and for) interior designer Blair Harris. The apartment is located in a turn-of-the-20th-century Manhattan brownstone and the kitchen (which was originally at the back of the apartment) was relocated to the front in order to gain more light in the heart of the home. Blair really wanted the cabinets to be a dark blue color and opted for Farrow & Ball’s “Railings”. In order to make sure the space wasn’t too dark, Randy suggested open shelves in natural walnut vs. traditional wall cabinets along the back wall. She complemented this with white crackled ceramic tiles and strips of LED lights hidden under the shelves, illuminating the space even more. The cabinets are Bilotta’s private label line, the Bilotta Collection, in a 1” thick, Shaker-style door with walnut interiors. The flooring is oak in a herringbone pattern and the countertops are Vermont soapstone. The apron-style sink is also made of soapstone and is integrated with the countertop. Blair opted for the trending unlacquered brass hardware from Rejuvenation’s “Massey” collection which beautifully accents the blue cabinetry and is then repeated on both the “Chagny” Lacanche range and the bridge-style Waterworks faucet.
The space was designed in such a way as to use the island to separate the primary cooking space from the living and dining areas. The island could be used for enjoying a less formal meal or as a plating area to pass food into the dining area.
Кухня с синими фасадами и столешницей из талькохлорита – фото дизайна интерьера
6