Кухня с синими фасадами и синим полом – фото дизайна интерьера
Сортировать:
Бюджет
Сортировать:Популярное за сегодня
61 - 80 из 384 фото
1 из 3
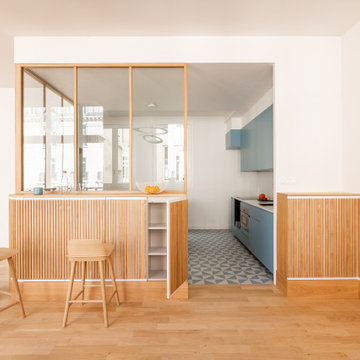
Cuisine bleue avec verrière en bois
Пример оригинального дизайна: кухня среднего размера в современном стиле с обеденным столом, врезной мойкой, фасадами с декоративным кантом, синими фасадами, столешницей из акрилового камня, белым фартуком, техникой из нержавеющей стали, полом из цементной плитки, островом, синим полом и белой столешницей
Пример оригинального дизайна: кухня среднего размера в современном стиле с обеденным столом, врезной мойкой, фасадами с декоративным кантом, синими фасадами, столешницей из акрилового камня, белым фартуком, техникой из нержавеющей стали, полом из цементной плитки, островом, синим полом и белой столешницей
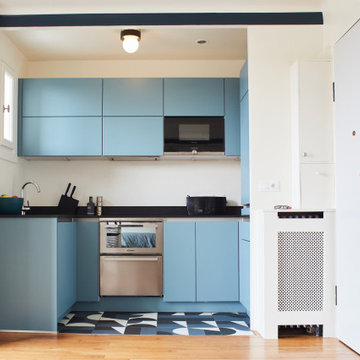
Ce petit écrin de 60m2 a une vue imprenable sur tout Paris. Ce duplex a été remodelé pour accueillir une famille de 3 personnes, avec un salon/cuisine ouvert au RDC et une chambre, puis à l’étage un espace chambre ouvert avec une terrasse où l’on peut voir le soleil se coucher sur les monuments parisiens.
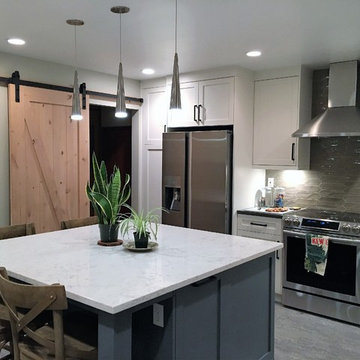
На фото: угловая кухня среднего размера в стиле кантри с обеденным столом, врезной мойкой, фасадами в стиле шейкер, синими фасадами, столешницей из кварцевого агломерата, бежевым фартуком, фартуком из стеклянной плитки, техникой из нержавеющей стали, полом из винила, островом, синим полом и разноцветной столешницей
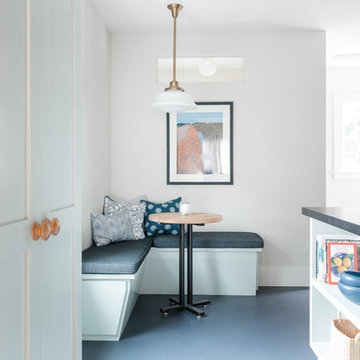
Small functional urban breakfast nook across from kitchen maximizes usable entertaining space.
Свежая идея для дизайна: п-образная кухня среднего размера в стиле неоклассика (современная классика) с обеденным столом, накладной мойкой, фасадами в стиле шейкер, синими фасадами, гранитной столешницей, белым фартуком, фартуком из кирпича, техникой из нержавеющей стали, полом из линолеума, полуостровом, синим полом и черной столешницей - отличное фото интерьера
Свежая идея для дизайна: п-образная кухня среднего размера в стиле неоклассика (современная классика) с обеденным столом, накладной мойкой, фасадами в стиле шейкер, синими фасадами, гранитной столешницей, белым фартуком, фартуком из кирпича, техникой из нержавеющей стали, полом из линолеума, полуостровом, синим полом и черной столешницей - отличное фото интерьера
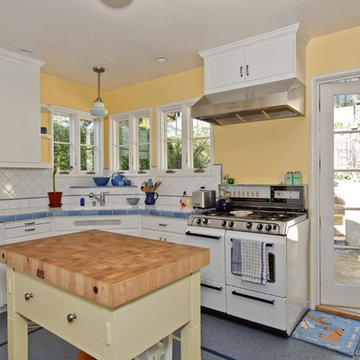
Стильный дизайн: угловая кухня среднего размера в стиле фьюжн с кладовкой, фасадами в стиле шейкер, синими фасадами, столешницей из плитки, белым фартуком, фартуком из керамической плитки, белой техникой, полом из терраццо, островом и синим полом - последний тренд

The former pantry closet was converted to a complete baking center with the dropped counter on the end of the island directly across from the baking center. Tucked behind the baking center is a broom closet.
Pendant lights and recessed can lights ensure there is sufficient illumination after dark.
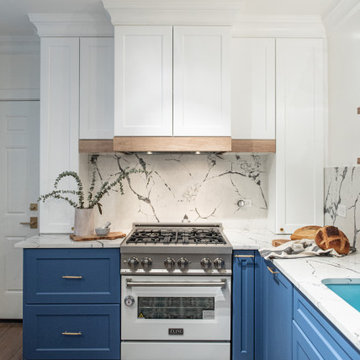
Пример оригинального дизайна: отдельная, угловая кухня среднего размера в стиле неоклассика (современная классика) с врезной мойкой, плоскими фасадами, синими фасадами, столешницей из кварцевого агломерата, желтым фартуком, фартуком из каменной плиты, цветной техникой, полом из керамической плитки, синим полом и белой столешницей без острова
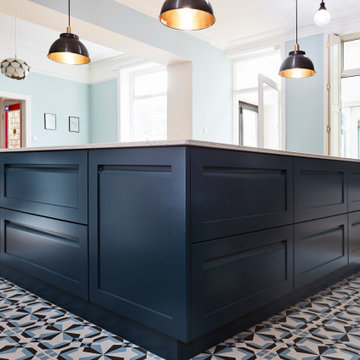
We love this space!
The client wanted to open up two rooms into one by taking out the dividing wall. This really opened up the space and created a real social space for the whole family.
The are lots f nice features within this design, the L shape island works perfectly in the space. The patterned floor and exposed brick work really give this design character.
Silestone Quartz Marble finish worktops, Sheraton Savoy Shaker handles-less kitchen.
Build work completed by NDW Build
Photos by Murat Ozkasim
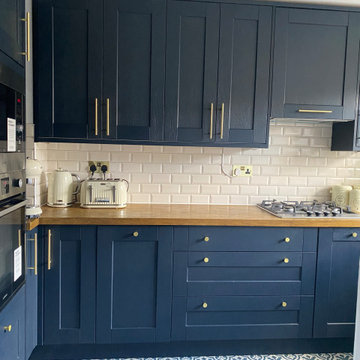
The kitchen was the same since the 70's. I designed a new layout, kitchen and did the whole floor, ceiling and walls.
Kitchen from Howdens
Worktop from Howdens
Flooring Berkeley essence from Topps Tiles
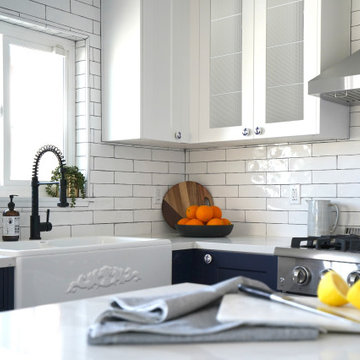
One more beach house kitchen done ⚓️ Beautiful marine details ? We used glossy subway tiles and silver lighting pendants which offer a timeless look for the kitchen. Job done by @dymbuildersgroupinc #annadesignla #3dannadesignla #kitchenremodel #constractionlandscape #designla #remodeling #landscape #bathroomremodeling #interiordesign #landscapedesign #houzz #built.com #luxuryinteriors
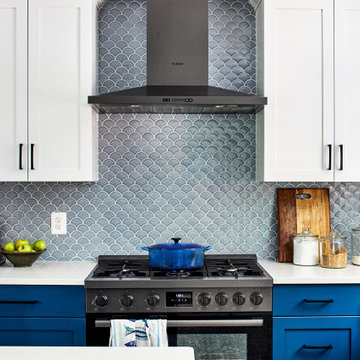
Project Developer Richard Rocco
Designer Kate Adams
Photography by Stacy Zarin Goldberg
Идея дизайна: угловая кухня в стиле неоклассика (современная классика) с обеденным столом, с полувстраиваемой мойкой (с передним бортиком), синими фасадами, синим фартуком, черной техникой, островом, синим полом и белой столешницей
Идея дизайна: угловая кухня в стиле неоклассика (современная классика) с обеденным столом, с полувстраиваемой мойкой (с передним бортиком), синими фасадами, синим фартуком, черной техникой, островом, синим полом и белой столешницей
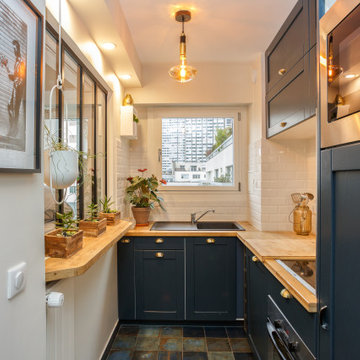
Avant/Après : une cuisine semi-ouverte
On commence la visite par la cuisine, largement décloisonnée sur le séjour. Pour limiter néanmoins son impact sur la pièce de vie, nous avons réalisé une semi-cloison équipée d'un vitrage atelier.
La cuisine noire et le plan de travail en chêne massif lamellé collé proviennent de chez Leroy Merlin.
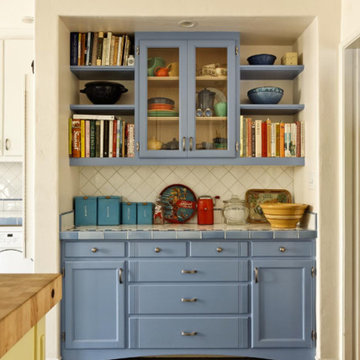
Пример оригинального дизайна: угловая кухня среднего размера в классическом стиле с кладовкой, фасадами в стиле шейкер, синими фасадами, столешницей из плитки, белым фартуком, фартуком из керамической плитки, белой техникой, полом из терраццо, островом и синим полом
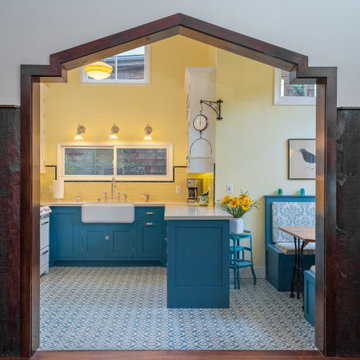
This small kitchen and dining nook is packed full of character and charm (just like it's owner). Custom cabinets utilize every available inch of space with internal accessories
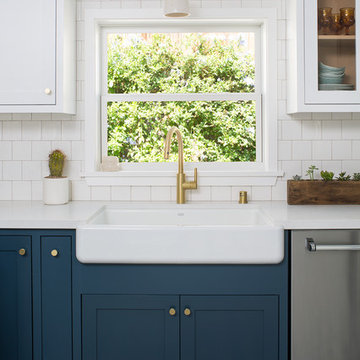
This is a kitchen remodel in a Craftsman style home located in the Highland Park neighborhood of Los Angeles, CA. Photo: Meghan Bob Photography
Свежая идея для дизайна: отдельная, п-образная кухня среднего размера в стиле кантри с с полувстраиваемой мойкой (с передним бортиком), фасадами в стиле шейкер, синими фасадами, столешницей из кварцевого агломерата, белым фартуком, фартуком из керамической плитки, техникой из нержавеющей стали, полом из цементной плитки и синим полом без острова - отличное фото интерьера
Свежая идея для дизайна: отдельная, п-образная кухня среднего размера в стиле кантри с с полувстраиваемой мойкой (с передним бортиком), фасадами в стиле шейкер, синими фасадами, столешницей из кварцевого агломерата, белым фартуком, фартуком из керамической плитки, техникой из нержавеющей стали, полом из цементной плитки и синим полом без острова - отличное фото интерьера
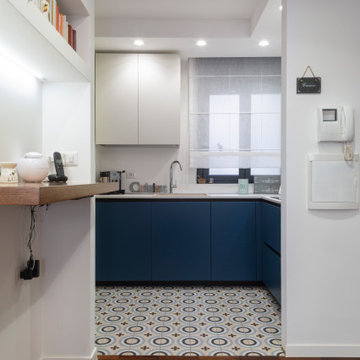
Идея дизайна: маленькая угловая кухня-гостиная в стиле модернизм с накладной мойкой, плоскими фасадами, синими фасадами, столешницей из ламината, бежевым фартуком, техникой из нержавеющей стали, полом из керамической плитки, синим полом, бежевой столешницей и многоуровневым потолком для на участке и в саду
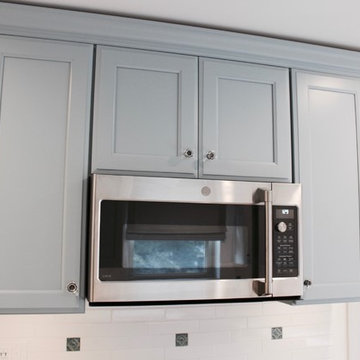
The home was built in 1939 during the art deco period. We decided to recreate an updated art deco look. We matched colors and patterns as close to the time period as possible. A small 12'x12' kitchen maximizing use of space.

Studio Mariekke
Источник вдохновения для домашнего уюта: маленькая параллельная кухня в стиле неоклассика (современная классика) с обеденным столом, накладной мойкой, фасадами с декоративным кантом, синими фасадами, столешницей из плитки, черным фартуком, фартуком из керамической плитки, черной техникой, полом из цементной плитки и синим полом без острова для на участке и в саду
Источник вдохновения для домашнего уюта: маленькая параллельная кухня в стиле неоклассика (современная классика) с обеденным столом, накладной мойкой, фасадами с декоративным кантом, синими фасадами, столешницей из плитки, черным фартуком, фартуком из керамической плитки, черной техникой, полом из цементной плитки и синим полом без острова для на участке и в саду

In the kitchen, wall cabinets were replaced with open shelving and the custom in-frame, shaker style cabinets painted a striking cornflower blue to pick up hue in the handcrafted Delft tiles. Appliances were integrated and underfloor heating installed beneath the Belgian blue limestone creating a thoroughly modern and practical space with the charm of a traditional country kitchen.
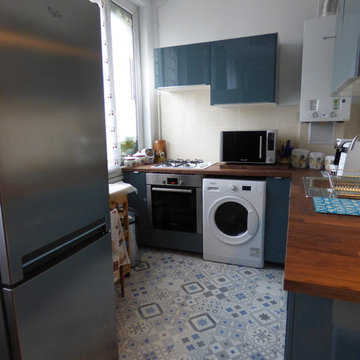
Au niveau de matériaux nous avons sélectionné des façades en laque bleu, un plan de travail en noyer, une crédence en carrelage beige qui se font avec la couleur des mur. Et nous avons voulu mettre l'accent sur le sol en le délimitant avec un beau carrelage en carreau de ciment bleu/gris.
Кухня с синими фасадами и синим полом – фото дизайна интерьера
4