Кухня с синими фасадами и серым полом – фото дизайна интерьера
Сортировать:
Бюджет
Сортировать:Популярное за сегодня
101 - 120 из 4 834 фото
1 из 3
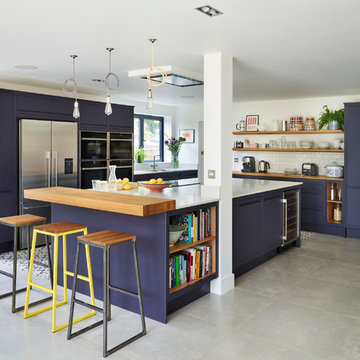
Свежая идея для дизайна: угловая кухня в морском стиле с врезной мойкой, плоскими фасадами, синими фасадами, деревянной столешницей, белым фартуком, фартуком из плитки кабанчик, техникой из нержавеющей стали, островом, серым полом, барной стойкой и мойкой у окна - отличное фото интерьера
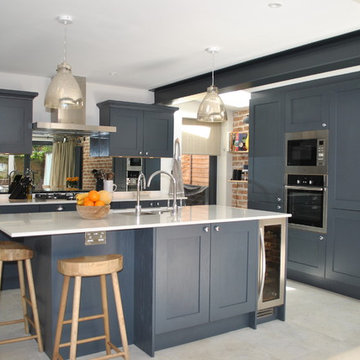
Modern shaker kitchen in dark slate blue looks stunning against the brick wall. The cabinets are complemented by marble effect quartz worktop. Bronze mirror splashback adds the wow factor to this modern extension .
The island faces the back garden and this lay-out provides not just additional storage and seating but also leaves plenty of room for a dining table and sofa for a young growing family.
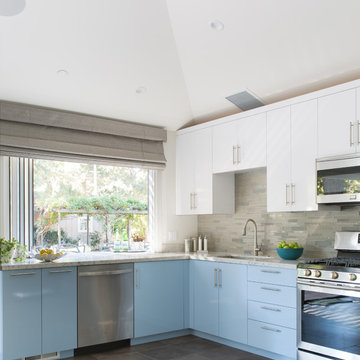
This serving window opens fro the kitchen to the pool house providing a quick and easy way to serve guests. Blue and white cabinets make a light and airy space. Photography: Suzanna Scott Photography
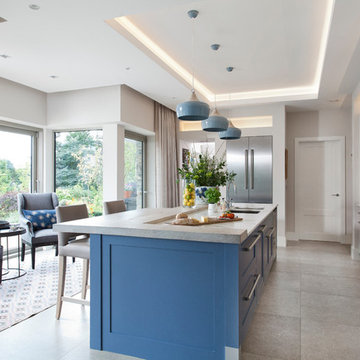
Modern Family Kitchen in a Coastal Home. Designer Thompson Clarke Interiors. Photo by Bradley Quinn. Northern Ireland.
Источник вдохновения для домашнего уюта: отдельная, параллельная кухня в современном стиле с фасадами в стиле шейкер, синими фасадами, техникой из нержавеющей стали, островом, серым полом и двухцветным гарнитуром
Источник вдохновения для домашнего уюта: отдельная, параллельная кухня в современном стиле с фасадами в стиле шейкер, синими фасадами, техникой из нержавеющей стали, островом, серым полом и двухцветным гарнитуром

Пример оригинального дизайна: отдельная, параллельная кухня среднего размера в стиле фьюжн с с полувстраиваемой мойкой (с передним бортиком), фасадами в стиле шейкер, синими фасадами, столешницей из акрилового камня, белым фартуком, фартуком из керамической плитки, техникой из нержавеющей стали, бетонным полом и серым полом без острова
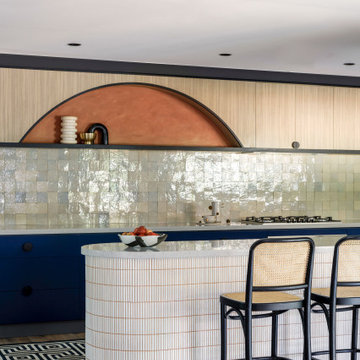
Kitchen design - Navy base cabinets with timber cabinets above. Black met arch with polished Venetian plaster finish. Handmade tiles to splash back . Curved island bench with wicker counter stools. Hardwood floor.
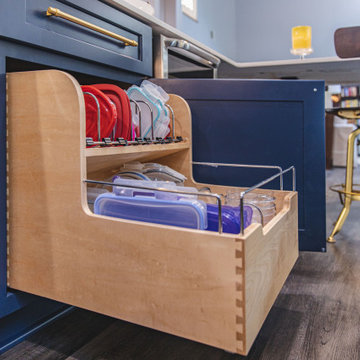
На фото: п-образная кухня-гостиная среднего размера в стиле неоклассика (современная классика) с с полувстраиваемой мойкой (с передним бортиком), фасадами с утопленной филенкой, синими фасадами, столешницей из кварцевого агломерата, белым фартуком, фартуком из плитки кабанчик, техникой из нержавеющей стали, островом, серым полом и белой столешницей

Свежая идея для дизайна: большая параллельная кухня-гостиная в современном стиле с накладной мойкой, плоскими фасадами, синими фасадами, деревянной столешницей, серым фартуком, техникой под мебельный фасад, бетонным полом, островом, серым полом и коричневой столешницей - отличное фото интерьера

На фото: огромная п-образная кухня в стиле лофт с врезной мойкой, стеклянными фасадами, синими фасадами, коричневым фартуком, фартуком из кирпича, техникой из нержавеющей стали, серым полом, коричневой столешницей и балками на потолке с

International Design Awards: Best Living Space in UK 2017
Homes & Gardens: Best residential design 2019
Стильный дизайн: большая угловая кухня в стиле неоклассика (современная классика) с обеденным столом, врезной мойкой, синими фасадами, серым фартуком, фартуком из керамогранитной плитки, техникой под мебельный фасад, островом, серым полом, белой столешницей и плоскими фасадами - последний тренд
Стильный дизайн: большая угловая кухня в стиле неоклассика (современная классика) с обеденным столом, врезной мойкой, синими фасадами, серым фартуком, фартуком из керамогранитной плитки, техникой под мебельный фасад, островом, серым полом, белой столешницей и плоскими фасадами - последний тренд

Complete interior home paint with new vinyl flooring and painting of kitchen cabinets
На фото: большая п-образная кухня с кладовкой, фасадами с выступающей филенкой, синими фасадами, столешницей из плитки, разноцветным фартуком, фартуком из керамогранитной плитки, техникой из нержавеющей стали, полом из винила, островом, серым полом и разноцветной столешницей
На фото: большая п-образная кухня с кладовкой, фасадами с выступающей филенкой, синими фасадами, столешницей из плитки, разноцветным фартуком, фартуком из керамогранитной плитки, техникой из нержавеющей стали, полом из винила, островом, серым полом и разноцветной столешницей
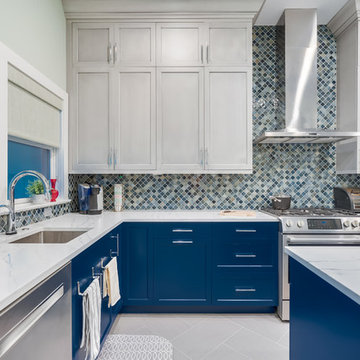
This 1890 rowhouse had been renovated over time, most recently in the 70s. Our clients wanted to renovate every floor. The floors and walls were out of level, and most of the systems were old. We gutted the structure to the studs, leveled and reframed the walls and floors, added insulation and updated the plumbing, electrical and HVAC. Once the structural and systems work was complete, our crew installed a new expanded kitchen, updated all the bathrooms, and updated the basement.
Reconfiguring the first floor plan involved taking down the wall between the kitchen and dining room to create one large entertaining space. To bring more natural light and provide sight lines from the front to the back of the rowhouse, we added new windows to the back wall and moved the opening to the other side as a full-light door.
Kitchen features include:
• Cabinetry that extends to the ceiling to maximize storage
• Large island with seating for four
• Painting that imitates the pattern of the ceiling we uncovered during the renovation
• Buffet cabinetry in the dining room with a built-in wine cooler
HDBros

This Cape Cod house on Hyannis Harbor was designed to capture the views of the harbor. Coastal design elements such as ship lap, compass tile, and muted coastal colors come together to create an ocean feel.
Photography: Joyelle West
Designer: Christine Granfield
Kitchen Designer: Donna Gavin

Идея дизайна: кухня среднего размера в стиле кантри с с полувстраиваемой мойкой (с передним бортиком), фасадами с утопленной филенкой, синими фасадами, столешницей из талькохлорита, черным фартуком, фартуком из каменной плиты, полом из сланца, серым полом и черной столешницей

Идея дизайна: большая кухня: освещение в стиле неоклассика (современная классика) с обеденным столом, с полувстраиваемой мойкой (с передним бортиком), фасадами в стиле шейкер, синими фасадами, мраморной столешницей, белым фартуком, фартуком из мрамора, техникой из нержавеющей стали, полом из керамогранита, полуостровом, серым полом и белой столешницей

Concealed pantry with accommodation for a coffee machine, mini sink, and microwave.
Стильный дизайн: прямая кухня среднего размера в стиле фьюжн с обеденным столом, с полувстраиваемой мойкой (с передним бортиком), фасадами в стиле шейкер, синими фасадами, столешницей из кварцита, разноцветным фартуком, фартуком из кварцевого агломерата, бетонным полом, островом, серым полом и разноцветной столешницей - последний тренд
Стильный дизайн: прямая кухня среднего размера в стиле фьюжн с обеденным столом, с полувстраиваемой мойкой (с передним бортиком), фасадами в стиле шейкер, синими фасадами, столешницей из кварцита, разноцветным фартуком, фартуком из кварцевого агломерата, бетонным полом, островом, серым полом и разноцветной столешницей - последний тренд

На фото: параллельная кухня в стиле неоклассика (современная классика) с врезной мойкой, фасадами в стиле шейкер, синими фасадами, зеркальным фартуком, черной техникой, полуостровом, серым полом и белой столешницей

This was a small cabin located in South Lake Tahoe, CA that was built in 1947. The existing original kitchen was tiny, inefficient & in much need of an update. The owners wanted lots of storage and much more counter space. One challenge was to incorporate a washer and dryer into the space and another was to maintain the local flavor of the existing cabin while modernizing the features. The final photos in this project show the before photos.
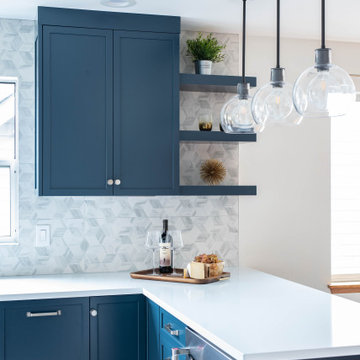
This 1950's built home was a time capsule in the most stunning way! Every element of the original modern home was perfectly preserved, including the kitchen. Unfortunately, the closed off kitchen wasn't fitting in the lifestyle of the busy young family. We needed to open the space, update the layout and finishes, all while ensuring we didn't lose the charm of the home.
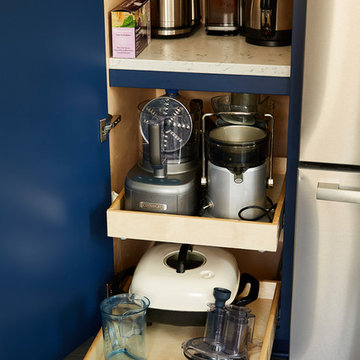
Стильный дизайн: отдельная, п-образная кухня среднего размера в стиле ретро с врезной мойкой, плоскими фасадами, столешницей из кварцевого агломерата, белым фартуком, фартуком из цементной плитки, техникой из нержавеющей стали, полом из цементной плитки, серым полом, черной столешницей и синими фасадами без острова - последний тренд
Кухня с синими фасадами и серым полом – фото дизайна интерьера
6