Кухня с синими фасадами и полом из известняка – фото дизайна интерьера
Сортировать:
Бюджет
Сортировать:Популярное за сегодня
101 - 120 из 655 фото
1 из 3
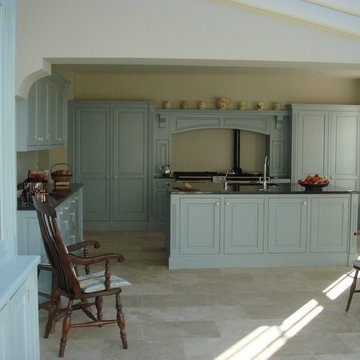
Kitchen design by Jonathan Nettleton & built by Steven James Kitchens
На фото: большая угловая кухня в стиле кантри с обеденным столом, накладной мойкой, фасадами в стиле шейкер, синими фасадами, гранитной столешницей, островом, черным фартуком, техникой под мебельный фасад и полом из известняка
На фото: большая угловая кухня в стиле кантри с обеденным столом, накладной мойкой, фасадами в стиле шейкер, синими фасадами, гранитной столешницей, островом, черным фартуком, техникой под мебельный фасад и полом из известняка
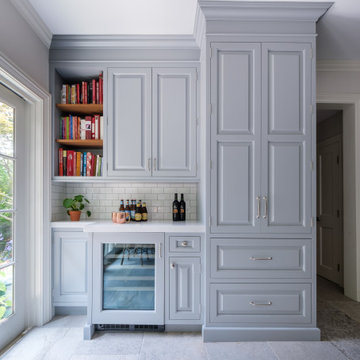
На фото: большая отдельная, п-образная кухня в классическом стиле с с полувстраиваемой мойкой (с передним бортиком), фасадами с выступающей филенкой, синими фасадами, столешницей из кварцевого агломерата, белым фартуком, фартуком из керамической плитки, техникой под мебельный фасад, полом из известняка, островом, бежевым полом и белой столешницей
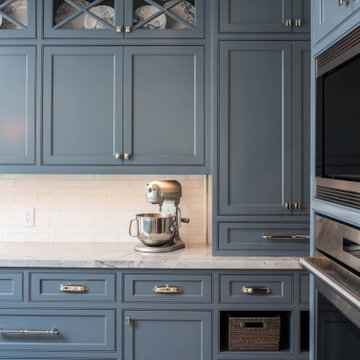
Источник вдохновения для домашнего уюта: огромная угловая кухня с обеденным столом, врезной мойкой, фасадами в стиле шейкер, синими фасадами, столешницей из кварцита, белым фартуком, фартуком из керамической плитки, техникой под мебельный фасад, полом из известняка, двумя и более островами, серым полом и белой столешницей
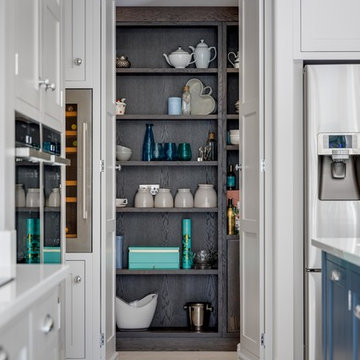
Источник вдохновения для домашнего уюта: большая угловая кухня-гостиная в стиле модернизм с накладной мойкой, фасадами в стиле шейкер, синими фасадами, столешницей из кварцита, коричневым фартуком, фартуком из дерева, техникой под мебельный фасад, полом из известняка, островом и белой столешницей
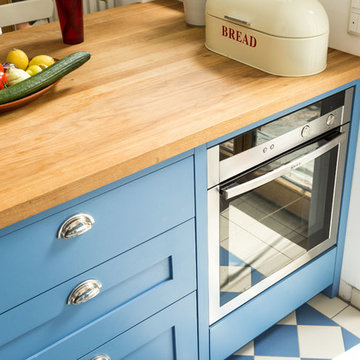
Welter & Welter Köln
Cook´s Blue - Die blaue Shaker Küche
Zuerst waren die Bodenfliesen, dann ist die Küche gebaut worden. Wir haben diese Küche nach den Wünschen des Kunden an den Raum angepasst. Die Küche ist mit 11m² sehr klein, aber offen zum großen Wohnraum. Die Insel ist der Mittelpunkt der Wohnung, hier werden Plätzchen gebacken, Hausaufgaben gemacht oder in der Sonne gefrühstückt.
Der Kühlschrank und Einbaubackofen wurden aus der alten Küche übernommen, das Gaskochfeld ist neu. Das Kochfeld würde bewusst nicht in die Insel geplant, hier ist später noch eine Haube geplant und dies würde die Küche zu stark vom Wohnraum abtrennen. Der Einbaubackofen wurde bewusst in der Rückseite der Insel "versteckt", so ist er von der Raumseite aus nicht zu sehen.
Die Arbeitsplatten sind aus Eiche, mit durchgehender Lamelle, als Besonderheit wurde hier die Arbeitsplatte der Insel auf dem Sideboard-Schrank fortgeführt. Die Muschelgriffe sind aus England im Industriedesign gehalten. Der Spülstein ist von Villeroy und Boch, 90cm Breit mit 2 Becken, der Geschirrspüler von Miele ist Vollintegriert.
Die ganze Küche ist aus Vollholz und handlackiert mit Farben von Farrow and Ball aus England.
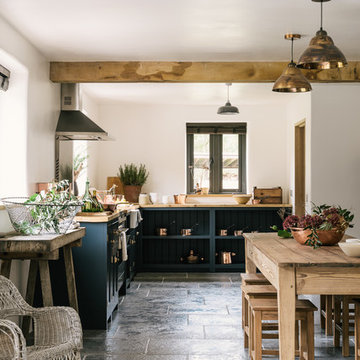
Just the most stunning kitchen. Based in the Leicestershire forest, it has more of a Mediterranean vibe.
Источник вдохновения для домашнего уюта: большая угловая кухня в стиле рустика с обеденным столом, открытыми фасадами, синими фасадами, деревянной столешницей и полом из известняка без острова
Источник вдохновения для домашнего уюта: большая угловая кухня в стиле рустика с обеденным столом, открытыми фасадами, синими фасадами, деревянной столешницей и полом из известняка без острова
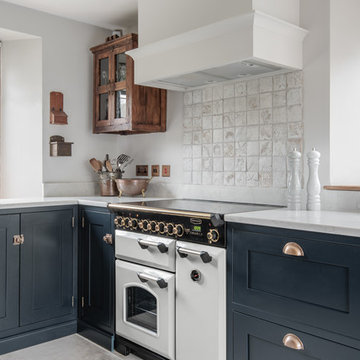
Пример оригинального дизайна: п-образная кухня среднего размера в стиле неоклассика (современная классика) с обеденным столом, с полувстраиваемой мойкой (с передним бортиком), фасадами в стиле шейкер, синими фасадами, столешницей из акрилового камня, полом из известняка и белой столешницей без острова
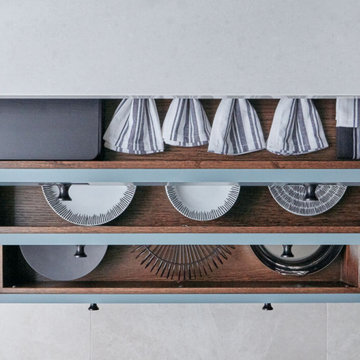
This blue open plan kitchen features a bespoke Tom Howley island. It’s the perfect spot for preparing an evening meal, whilst taking in the views of your idyllic garden. The innovative induction hob technology and integrated cooktop extractor means that you will find cooking has never been more intuitive. The contrasting tones of our relaxed blue, Azurite and pure white, Sorrel create a stylish and well-balanced space that’s subtly discerning.
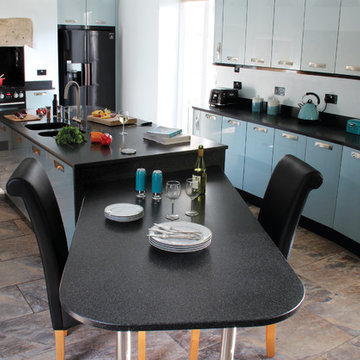
Пример оригинального дизайна: п-образная кухня в стиле рустика с обеденным столом, врезной мойкой, плоскими фасадами, синими фасадами, гранитной столешницей, черным фартуком, черной техникой, полом из известняка и островом
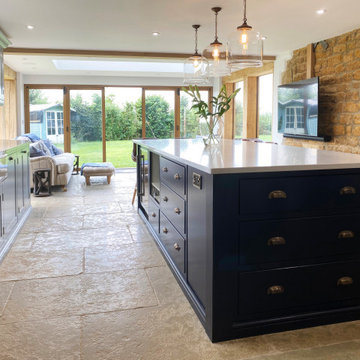
A large extension on a rural cottage. The style is in keeping with the building. A 320 cm island. A pantry in right back. Behind the hob area is the utility and cloak room located. The kitchen is bespoke and all hand made.
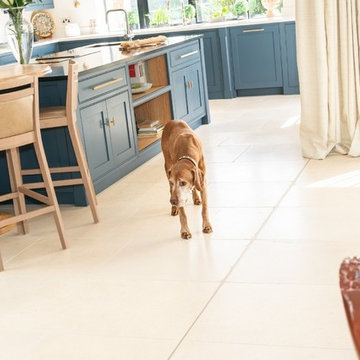
Идея дизайна: огромная угловая кухня-гостиная в классическом стиле с врезной мойкой, фасадами с утопленной филенкой, синими фасадами, столешницей из кварцита, белым фартуком, техникой из нержавеющей стали, полом из известняка, островом, бежевым полом и черной столешницей
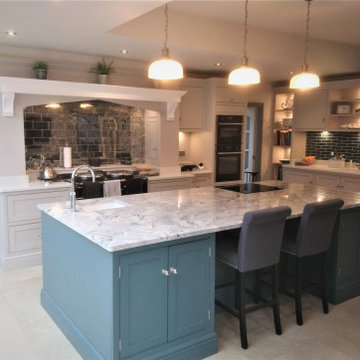
Bespoke kitchen, designed to provide lots of storage and functionality. solid and well built to survive family living with traditional touches make this a lovely elegant space
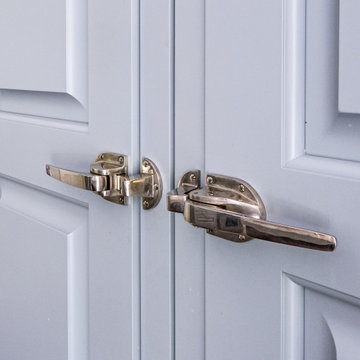
Стильный дизайн: большая отдельная, п-образная кухня в классическом стиле с с полувстраиваемой мойкой (с передним бортиком), фасадами с выступающей филенкой, синими фасадами, столешницей из кварцевого агломерата, белым фартуком, фартуком из керамической плитки, техникой под мебельный фасад, полом из известняка, островом, бежевым полом, белой столешницей и кессонным потолком - последний тренд
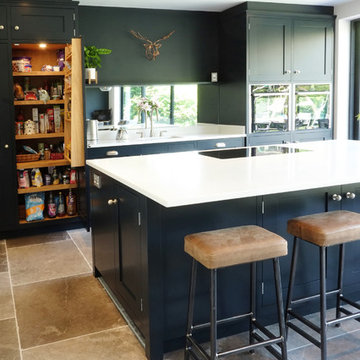
A full width contemporary extension to the rear of this period property in Quorn, Leicestershire was the starting point for this delightfully light open plan family kitchen. Our clients' where looking to use the project as a catalyst for a lifestyle change, with the large open plan space providing kitchen, dining and seating areas, allowing the original ding room to be used as a children' play room / den. Full width glazed doors admit sumptuous light levels which are reflected upwards by the white Quartz worktops and grey limestone floor, and allow the bold choice of Farrow&Ball Downpipe for the cabinetry colour. Sleek modern appliances are carefully integrated, together with a concealed extractor and ducting which sit flush with the ceiling plasterwork. The completed project has brought about the desired change in how the whole ground floor of the home is utilised.
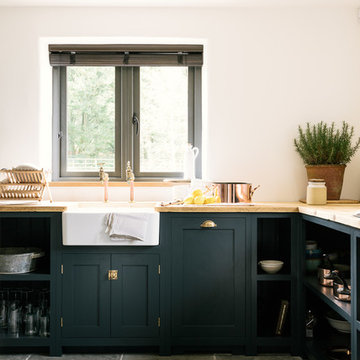
The light is gorgeous in this Shaker kitchen, creating interesting light and shade across the rich blue cabinets and flagstone floor.
Свежая идея для дизайна: большая угловая кухня в стиле рустика с обеденным столом, открытыми фасадами, синими фасадами, деревянной столешницей и полом из известняка без острова - отличное фото интерьера
Свежая идея для дизайна: большая угловая кухня в стиле рустика с обеденным столом, открытыми фасадами, синими фасадами, деревянной столешницей и полом из известняка без острова - отличное фото интерьера
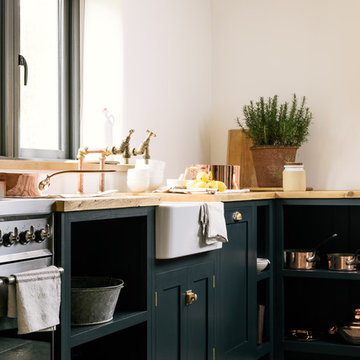
deVOL Kitchens
Свежая идея для дизайна: угловая кухня среднего размера в стиле кантри с обеденным столом, с полувстраиваемой мойкой (с передним бортиком), фасадами в стиле шейкер, синими фасадами, деревянной столешницей, техникой из нержавеющей стали и полом из известняка без острова - отличное фото интерьера
Свежая идея для дизайна: угловая кухня среднего размера в стиле кантри с обеденным столом, с полувстраиваемой мойкой (с передним бортиком), фасадами в стиле шейкер, синими фасадами, деревянной столешницей, техникой из нержавеющей стали и полом из известняка без острова - отличное фото интерьера
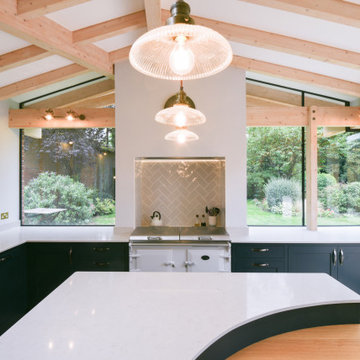
The exposed glulam frame with asymmetric ridge beam and bespoke shaped skylight above.
Main contractor RC Mumford.
Photo by Anthony Cullen Photography.
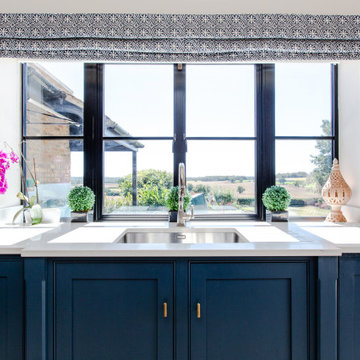
Идея дизайна: угловая кухня-гостиная в классическом стиле с одинарной мойкой, фасадами в стиле шейкер, синими фасадами, столешницей из кварцита, белым фартуком, фартуком из кварцевого агломерата, техникой под мебельный фасад, полом из известняка, островом, бежевым полом и черной столешницей
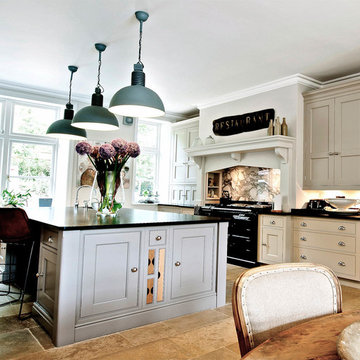
Classic & Timeless black granite worktop - available in satin, polished leather & honed-finish
Стильный дизайн: большая кухня в стиле кантри с обеденным столом, фасадами в стиле шейкер, синими фасадами, столешницей из кварцита, белым фартуком, фартуком из мрамора, черной техникой, полом из известняка, островом, бежевым полом и черной столешницей - последний тренд
Стильный дизайн: большая кухня в стиле кантри с обеденным столом, фасадами в стиле шейкер, синими фасадами, столешницей из кварцита, белым фартуком, фартуком из мрамора, черной техникой, полом из известняка, островом, бежевым полом и черной столешницей - последний тренд
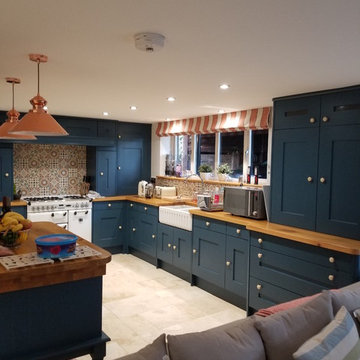
Beautiful and Bright Family Kitchen Full Remodel for a Bustling Family of Four!
На фото: большая п-образная кухня-гостиная в стиле фьюжн с с полувстраиваемой мойкой (с передним бортиком), фасадами с декоративным кантом, синими фасадами, деревянной столешницей, разноцветным фартуком, фартуком из плитки мозаики, белой техникой, полом из известняка, островом, бежевым полом и коричневой столешницей с
На фото: большая п-образная кухня-гостиная в стиле фьюжн с с полувстраиваемой мойкой (с передним бортиком), фасадами с декоративным кантом, синими фасадами, деревянной столешницей, разноцветным фартуком, фартуком из плитки мозаики, белой техникой, полом из известняка, островом, бежевым полом и коричневой столешницей с
Кухня с синими фасадами и полом из известняка – фото дизайна интерьера
6