Кухня с синими фасадами и паркетным полом среднего тона – фото дизайна интерьера
Сортировать:
Бюджет
Сортировать:Популярное за сегодня
61 - 80 из 10 529 фото
1 из 3

Bay Head, New Jersey Transitional Kitchen designed by Stonington Cabinetry & Designs
https://www.kountrykraft.com/photo-gallery/hale-navy-kitchen-cabinets-bay-head-nj-j103256/
Photography by Chris Veith
#KountryKraft #CustomCabinetry
Cabinetry Style: Inset/No Bead
Door Design: TW10 Hyrbid
Custom Color: Custom Paint Match to Benjamin Moore Hale Navy
Job Number: J103256
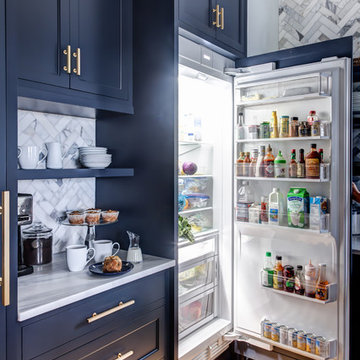
Bay Head, New Jersey Transitional Kitchen designed by Stonington Cabinetry & Designs
https://www.kountrykraft.com/photo-gallery/hale-navy-kitchen-cabinets-bay-head-nj-j103256/
Photography by Chris Veith
#KountryKraft #CustomCabinetry
Cabinetry Style: Inset/No Bead
Door Design: TW10 Hyrbid
Custom Color: Custom Paint Match to Benjamin Moore Hale Navy
Job Number: J103256
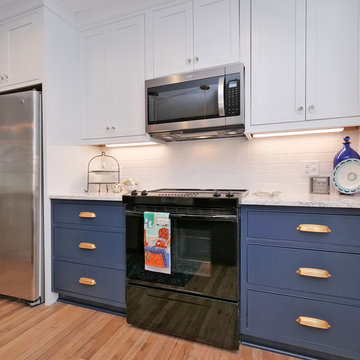
This 1940's beach cottage has been renovated to include the orginal floors, doors and vintage glass door knobs. The owner collaborated with Terri Dubose @ Woodsman Kitchens and Floors. The combination of navy and white inset furniture grade cabinets with the white marbled quartz top, subway tile, ship lap, shutters and brass accents all complete this classic coastal style.

Studio Chevojon
Источник вдохновения для домашнего уюта: параллельная кухня в современном стиле с обеденным столом, двойной мойкой, плоскими фасадами, синими фасадами, деревянной столешницей, коричневым фартуком, фартуком из дерева, техникой под мебельный фасад, паркетным полом среднего тона, островом, коричневым полом и коричневой столешницей
Источник вдохновения для домашнего уюта: параллельная кухня в современном стиле с обеденным столом, двойной мойкой, плоскими фасадами, синими фасадами, деревянной столешницей, коричневым фартуком, фартуком из дерева, техникой под мебельный фасад, паркетным полом среднего тона, островом, коричневым полом и коричневой столешницей
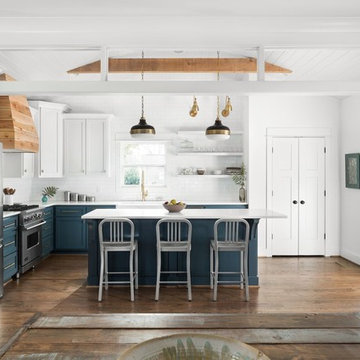
На фото: угловая кухня-гостиная в стиле кантри с с полувстраиваемой мойкой (с передним бортиком), фасадами в стиле шейкер, синими фасадами, белым фартуком, фартуком из плитки кабанчик, техникой из нержавеющей стали, паркетным полом среднего тона, островом, коричневым полом, белой столешницей, мраморной столешницей и двухцветным гарнитуром

Painted blue kitchen cabinets, black soapstone counter, colorful rug. Brass lighting, brass hardware.
Источник вдохновения для домашнего уюта: маленькая отдельная, параллельная кухня в стиле ретро с накладной мойкой, фасадами в стиле шейкер, синими фасадами, столешницей из талькохлорита, бежевым фартуком, фартуком из керамогранитной плитки, техникой из нержавеющей стали, паркетным полом среднего тона, полуостровом и коричневым полом для на участке и в саду
Источник вдохновения для домашнего уюта: маленькая отдельная, параллельная кухня в стиле ретро с накладной мойкой, фасадами в стиле шейкер, синими фасадами, столешницей из талькохлорита, бежевым фартуком, фартуком из керамогранитной плитки, техникой из нержавеющей стали, паркетным полом среднего тона, полуостровом и коричневым полом для на участке и в саду
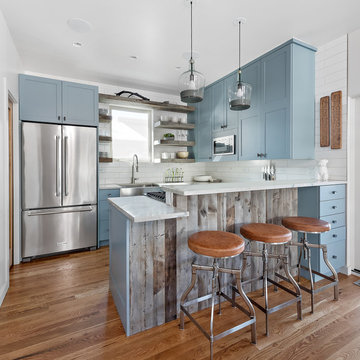
Источник вдохновения для домашнего уюта: большая угловая кухня в стиле рустика с обеденным столом, врезной мойкой, фасадами в стиле шейкер, синими фасадами, мраморной столешницей, белым фартуком, фартуком из плитки кабанчик, техникой из нержавеющей стали, паркетным полом среднего тона, полуостровом и коричневым полом
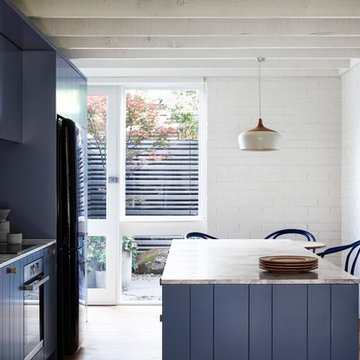
Photograph by Caitlin Mills + Styling by Tamara Maynes
Стильный дизайн: маленькая параллельная кухня-гостиная в современном стиле с врезной мойкой, фасадами с утопленной филенкой, синими фасадами, столешницей из кварцита, белым фартуком, фартуком из кирпича, черной техникой, паркетным полом среднего тона, островом и серым полом для на участке и в саду - последний тренд
Стильный дизайн: маленькая параллельная кухня-гостиная в современном стиле с врезной мойкой, фасадами с утопленной филенкой, синими фасадами, столешницей из кварцита, белым фартуком, фартуком из кирпича, черной техникой, паркетным полом среднего тона, островом и серым полом для на участке и в саду - последний тренд

Before renovating, this bright and airy family kitchen was small, cramped and dark. The dining room was being used for spillover storage, and there was hardly room for two cooks in the kitchen. By knocking out the wall separating the two rooms, we created a large kitchen space with plenty of storage, space for cooking and baking, and a gathering table for kids and family friends. The dark navy blue cabinets set apart the area for baking, with a deep, bright counter for cooling racks, a tiled niche for the mixer, and pantries dedicated to baking supplies. The space next to the beverage center was used to create a beautiful eat-in dining area with an over-sized pendant and provided a stunning focal point visible from the front entry. Touches of brass and iron are sprinkled throughout and tie the entire room together.
Photography by Stacy Zarin

TNhometour.com
На фото: маленькая параллельная кухня в стиле ретро с обеденным столом, врезной мойкой, фасадами с выступающей филенкой, синими фасадами, столешницей из кварцита, белым фартуком, фартуком из плитки кабанчик, техникой из нержавеющей стали, паркетным полом среднего тона и коричневым полом без острова для на участке и в саду
На фото: маленькая параллельная кухня в стиле ретро с обеденным столом, врезной мойкой, фасадами с выступающей филенкой, синими фасадами, столешницей из кварцита, белым фартуком, фартуком из плитки кабанчик, техникой из нержавеющей стали, паркетным полом среднего тона и коричневым полом без острова для на участке и в саду
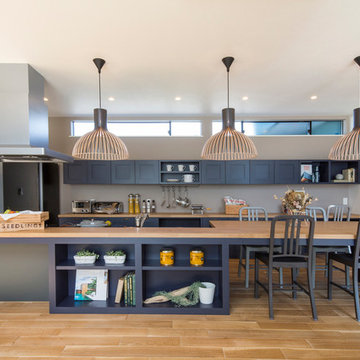
На фото: параллельная кухня в стиле неоклассика (современная классика) с фасадами в стиле шейкер, синими фасадами, деревянной столешницей, паркетным полом среднего тона, островом и коричневым полом с

На фото: большая п-образная кухня в стиле модернизм с обеденным столом, двойной мойкой, плоскими фасадами, синими фасадами, столешницей из кварцита, белым фартуком, фартуком из керамической плитки, техникой под мебельный фасад, паркетным полом среднего тона, островом, коричневым полом и серой столешницей

This shingle style cottage was a complete renovation, enhancing its already charming attributes with new, modern amenities.
Renovations included enclosing an existing sunroom, new windows and new roof dormers to gain access to a walk-out roof deck.

Large kitchen/living room open space
Shaker style kitchen with concrete worktop made onsite
Crafted tape, bookshelves and radiator with copper pipes

На фото: большая п-образная кухня в стиле кантри с обеденным столом, накладной мойкой, фасадами с утопленной филенкой, синими фасадами, деревянной столешницей, белым фартуком, фартуком из кирпича, техникой из нержавеющей стали, паркетным полом среднего тона, полуостровом, коричневым полом и коричневой столешницей

Angie Seckinger Photography
На фото: маленькая параллельная кухня в классическом стиле с кладовкой, фасадами с декоративным кантом, синими фасадами, столешницей из кварцита и паркетным полом среднего тона без острова для на участке и в саду
На фото: маленькая параллельная кухня в классическом стиле с кладовкой, фасадами с декоративным кантом, синими фасадами, столешницей из кварцита и паркетным полом среднего тона без острова для на участке и в саду

Polly Tootal
Свежая идея для дизайна: маленькая отдельная, п-образная кухня в стиле ретро с с полувстраиваемой мойкой (с передним бортиком), плоскими фасадами, синими фасадами, деревянной столешницей, зеленым фартуком, фартуком из керамической плитки, паркетным полом среднего тона и коричневым полом без острова для на участке и в саду - отличное фото интерьера
Свежая идея для дизайна: маленькая отдельная, п-образная кухня в стиле ретро с с полувстраиваемой мойкой (с передним бортиком), плоскими фасадами, синими фасадами, деревянной столешницей, зеленым фартуком, фартуком из керамической плитки, паркетным полом среднего тона и коричневым полом без острова для на участке и в саду - отличное фото интерьера

This kitchen was designed by Bilotta senior designer, Randy O’Kane, CKD with (and for) interior designer Blair Harris. The apartment is located in a turn-of-the-20th-century Manhattan brownstone and the kitchen (which was originally at the back of the apartment) was relocated to the front in order to gain more light in the heart of the home. Blair really wanted the cabinets to be a dark blue color and opted for Farrow & Ball’s “Railings”. In order to make sure the space wasn’t too dark, Randy suggested open shelves in natural walnut vs. traditional wall cabinets along the back wall. She complemented this with white crackled ceramic tiles and strips of LED lights hidden under the shelves, illuminating the space even more. The cabinets are Bilotta’s private label line, the Bilotta Collection, in a 1” thick, Shaker-style door with walnut interiors. The flooring is oak in a herringbone pattern and the countertops are Vermont soapstone. The apron-style sink is also made of soapstone and is integrated with the countertop. Blair opted for the trending unlacquered brass hardware from Rejuvenation’s “Massey” collection which beautifully accents the blue cabinetry and is then repeated on both the “Chagny” Lacanche range and the bridge-style Waterworks faucet.
The space was designed in such a way as to use the island to separate the primary cooking space from the living and dining areas. The island could be used for enjoying a less formal meal or as a plating area to pass food into the dining area.

A hip young family moving from Boston tackled an enormous makeover of an antique colonial revival home in downtown Larchmont. The kitchen area was quite spacious but benefitted from a small bump out for a banquette and additional windows. Navy blue island and tall cabinetry matched to Benjamin Moore’s Van Deusen blue is balanced by crisp white (Benjamin Moore’s Chantilly Lace) cabinetry on the perimeter. The mid-century inspired suspended fireplace adds warmth and style to the kitchen. A tile covered range hood blends the ventilation into the walls. Brushed brass hardware by Lewis Dolan in a contemporary T-bar shape offer clean lines in a warm metallic tone.
White Marble countertops on the perimeter are balanced by white quartz composite on the island. Kitchen design and custom cabinetry by Studio Dearborn. Countertops by Rye Marble. Refrigerator--Subzero; Range—Viking French door oven--Viking. Dacor Wine Station. Dishwashers—Bosch. Ventilation—Best. Hardware—Lewis Dolan. Lighting—Rejuvenation. Sink--Franke. Stools—Soho Concept. Photography Adam Kane Macchia.
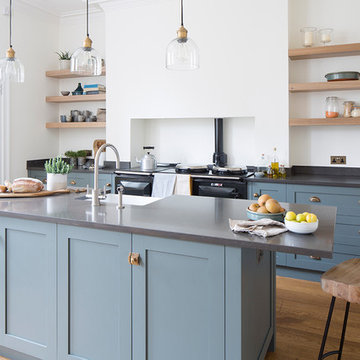
Murray and Murray - Designers and Makers of Bespoke Kitchens and Interiors. Photography: Kevin McCollum
Источник вдохновения для домашнего уюта: прямая кухня среднего размера в стиле неоклассика (современная классика) с обеденным столом, с полувстраиваемой мойкой (с передним бортиком), фасадами в стиле шейкер, синими фасадами, столешницей из кварцевого агломерата, черной техникой, островом, белым фартуком и паркетным полом среднего тона
Источник вдохновения для домашнего уюта: прямая кухня среднего размера в стиле неоклассика (современная классика) с обеденным столом, с полувстраиваемой мойкой (с передним бортиком), фасадами в стиле шейкер, синими фасадами, столешницей из кварцевого агломерата, черной техникой, островом, белым фартуком и паркетным полом среднего тона
Кухня с синими фасадами и паркетным полом среднего тона – фото дизайна интерьера
4