Кухня с синими фасадами и коричневой столешницей – фото дизайна интерьера
Сортировать:
Бюджет
Сортировать:Популярное за сегодня
101 - 120 из 1 096 фото
1 из 3

Fun and Family Oriented Kitchen and Family Room Remodel...complete with wall removal
Идея дизайна: большая угловая кухня-гостиная в стиле фьюжн с с полувстраиваемой мойкой (с передним бортиком), синими фасадами, деревянной столешницей, разноцветным фартуком, фартуком из плитки мозаики, белой техникой, полом из известняка, островом, бежевым полом, коричневой столешницей и фасадами в стиле шейкер
Идея дизайна: большая угловая кухня-гостиная в стиле фьюжн с с полувстраиваемой мойкой (с передним бортиком), синими фасадами, деревянной столешницей, разноцветным фартуком, фартуком из плитки мозаики, белой техникой, полом из известняка, островом, бежевым полом, коричневой столешницей и фасадами в стиле шейкер
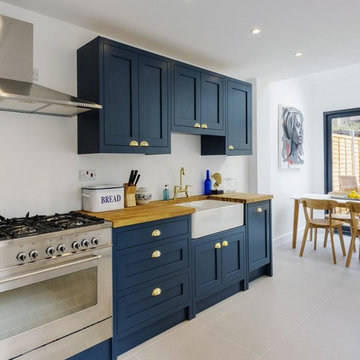
A lovely dark blue handmade shaker kitchen with Oak worktops
Источник вдохновения для домашнего уюта: прямая кухня среднего размера в стиле кантри с обеденным столом, фасадами в стиле шейкер, синими фасадами, деревянной столешницей, коричневой столешницей, с полувстраиваемой мойкой (с передним бортиком), техникой из нержавеющей стали и серым полом без острова
Источник вдохновения для домашнего уюта: прямая кухня среднего размера в стиле кантри с обеденным столом, фасадами в стиле шейкер, синими фасадами, деревянной столешницей, коричневой столешницей, с полувстраиваемой мойкой (с передним бортиком), техникой из нержавеющей стали и серым полом без острова

Идея дизайна: большая параллельная кухня-гостиная в современном стиле с плоскими фасадами, синими фасадами, деревянной столешницей, серым фартуком, островом, накладной мойкой, техникой под мебельный фасад, бетонным полом, серым полом и коричневой столешницей

Happy House Architecture & Design
Кутенков Александр
Кутенкова Ирина
Фотограф Виталий Иванов
Стильный дизайн: маленькая угловая кухня-гостиная в стиле фьюжн с синими фасадами, деревянной столешницей, фартуком из кирпича, пробковым полом, бежевым полом, коричневой столешницей, накладной мойкой, коричневым фартуком и фасадами с выступающей филенкой без острова для на участке и в саду - последний тренд
Стильный дизайн: маленькая угловая кухня-гостиная в стиле фьюжн с синими фасадами, деревянной столешницей, фартуком из кирпича, пробковым полом, бежевым полом, коричневой столешницей, накладной мойкой, коричневым фартуком и фасадами с выступающей филенкой без острова для на участке и в саду - последний тренд
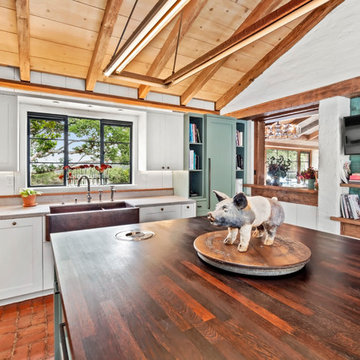
Draper DBS Custom Cabinetry. Kitchen cabinets in Benjamin Moore Lancaster Whitewash. Sienna interiors. Maple with dovetail drawers. Island wood top.
Стильный дизайн: большая п-образная кухня в стиле кантри с обеденным столом, с полувстраиваемой мойкой (с передним бортиком), фасадами с утопленной филенкой, синими фасадами, деревянной столешницей, кирпичным полом, островом и коричневой столешницей - последний тренд
Стильный дизайн: большая п-образная кухня в стиле кантри с обеденным столом, с полувстраиваемой мойкой (с передним бортиком), фасадами с утопленной филенкой, синими фасадами, деревянной столешницей, кирпичным полом, островом и коричневой столешницей - последний тренд
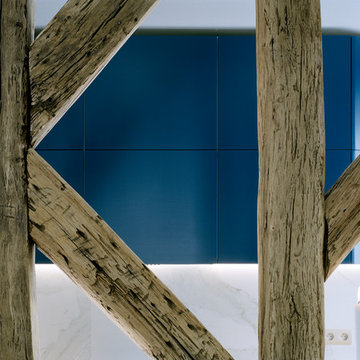
Crédit photo : Axel Dahl
Пример оригинального дизайна: п-образная кухня-гостиная среднего размера в современном стиле с одинарной мойкой, фасадами с декоративным кантом, синими фасадами, деревянной столешницей, белым фартуком, фартуком из мрамора, техникой из нержавеющей стали, серым полом, коричневой столешницей и полом из керамической плитки без острова
Пример оригинального дизайна: п-образная кухня-гостиная среднего размера в современном стиле с одинарной мойкой, фасадами с декоративным кантом, синими фасадами, деревянной столешницей, белым фартуком, фартуком из мрамора, техникой из нержавеющей стали, серым полом, коричневой столешницей и полом из керамической плитки без острова
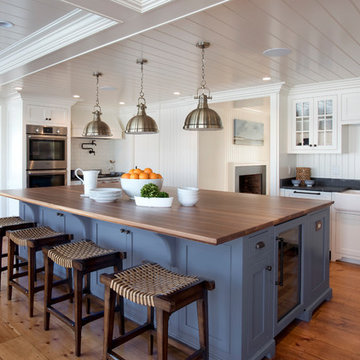
Свежая идея для дизайна: угловая кухня в морском стиле с обеденным столом, с полувстраиваемой мойкой (с передним бортиком), фасадами в стиле шейкер, синими фасадами, деревянной столешницей, белым фартуком, техникой под мебельный фасад, паркетным полом среднего тона, островом, коричневым полом, коричневой столешницей и двухцветным гарнитуром - отличное фото интерьера
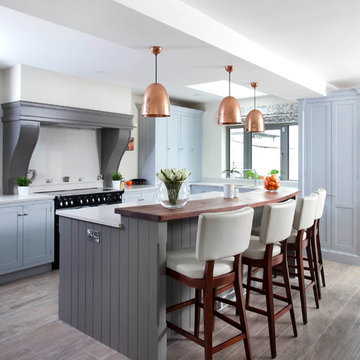
Rory Corrigan
Свежая идея для дизайна: большая угловая кухня в стиле кантри с обеденным столом, синими фасадами, деревянной столешницей, паркетным полом среднего тона, островом, серым полом, коричневой столешницей, врезной мойкой, фасадами в стиле шейкер, белым фартуком и черной техникой - отличное фото интерьера
Свежая идея для дизайна: большая угловая кухня в стиле кантри с обеденным столом, синими фасадами, деревянной столешницей, паркетным полом среднего тона, островом, серым полом, коричневой столешницей, врезной мойкой, фасадами в стиле шейкер, белым фартуком и черной техникой - отличное фото интерьера
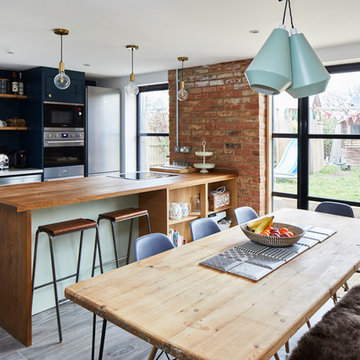
Пример оригинального дизайна: параллельная кухня в стиле кантри с обеденным столом, врезной мойкой, фасадами в стиле шейкер, синими фасадами, деревянной столешницей, техникой из нержавеющей стали, полуостровом, серым полом и коричневой столешницей
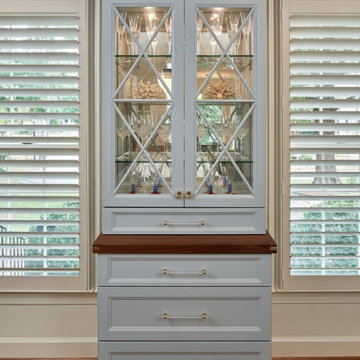
French antique mirrored, glass shelves, cabinet lighting and the X-muntin glass door design add a formal touch to this china hutch. © Lassiter Photography | **Any product tags listed as “related,” “similar,” or “sponsored” are done so by Houzz and are not the actual products specified. They have not been approved by, nor are they endorsed by ReVision Design/Remodeling.**
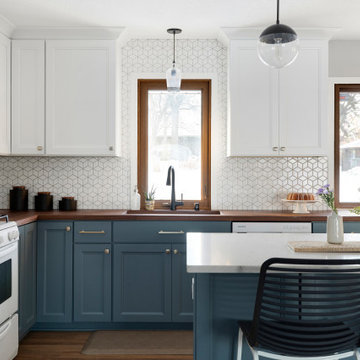
This 1970's home had a complete makeover! The goal of the project was to 1) open up the main floor living and gathering spaces and 2) create a more beautiful and functional kitchen. We took out the dividing wall between the front living room and the kitchen and dining room to create one large gathering space, perfect for a young family and for entertaining friends!
Onto the exciting part - the kitchen! The existing kitchen was U-Shaped with not much room to have more than 1 person working at a time. We kept the appliances in the same locations, but really expanded the amount of workspace and cabinet storage by taking out the peninsula and adding a large island. The cabinetry, from Holiday Kitchens, is a blue-gray color on the lowers and classic white on the uppers. The countertops are walnut butcherblock on the perimeter and a marble looking quartz on the island. The backsplash, one of our favorites, is a diamond shaped mosaic in a rhombus pattern, which adds just the right amount of texture without overpowering all the gorgeous details of the cabinets and countertops. The hardware is a champagne bronze - one thing we love to do is mix and match our metals! The faucet is from Kohler and is in Matte Black, the sink is from Blanco and is white. The flooring is a luxury vinyl plank with a warm wood tone - which helps bring all the elements of the kitchen together we think!
Overall - this is one of our favorite kitchens to date - so many beautiful details on their own, but put together create this gorgeous kitchen!

Haris Kenjar
На фото: п-образная кухня в классическом стиле с врезной мойкой, фасадами в стиле шейкер, синими фасадами, белым фартуком, цветной техникой, кирпичным полом, островом, красным полом и коричневой столешницей
На фото: п-образная кухня в классическом стиле с врезной мойкой, фасадами в стиле шейкер, синими фасадами, белым фартуком, цветной техникой, кирпичным полом, островом, красным полом и коричневой столешницей
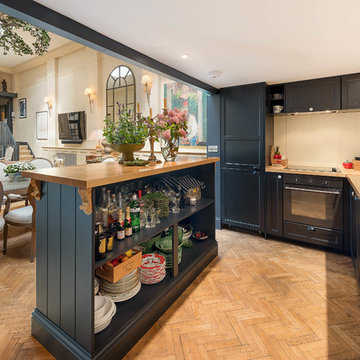
Источник вдохновения для домашнего уюта: угловая кухня среднего размера в стиле неоклассика (современная классика) с фасадами в стиле шейкер, синими фасадами, деревянной столешницей, бежевым фартуком, черной техникой, светлым паркетным полом, островом, коричневым полом и коричневой столешницей
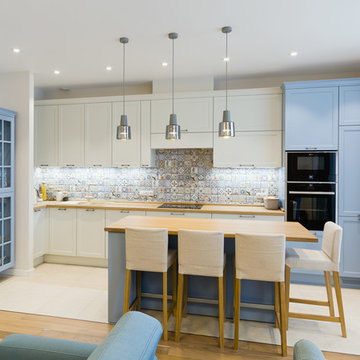
Фото: Анна Бернштайн. Дизайн: Анна Толмачева. Реализация: Студия Кухни Giulia Novars. Нижний Новгород
На фото: угловая кухня-гостиная в стиле неоклассика (современная классика) с накладной мойкой, фасадами с утопленной филенкой, синими фасадами, деревянной столешницей, разноцветным фартуком, островом, бежевым полом и коричневой столешницей с
На фото: угловая кухня-гостиная в стиле неоклассика (современная классика) с накладной мойкой, фасадами с утопленной филенкой, синими фасадами, деревянной столешницей, разноцветным фартуком, островом, бежевым полом и коричневой столешницей с
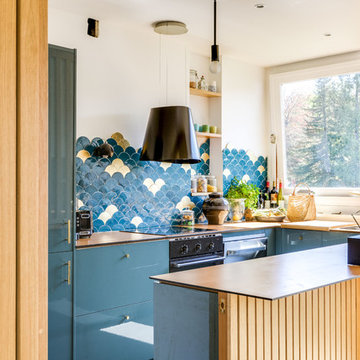
meero
Источник вдохновения для домашнего уюта: маленькая п-образная, отдельная кухня в современном стиле с синими фасадами, столешницей из ламината, синим фартуком, фартуком из плитки мозаики и коричневой столешницей без острова для на участке и в саду
Источник вдохновения для домашнего уюта: маленькая п-образная, отдельная кухня в современном стиле с синими фасадами, столешницей из ламината, синим фартуком, фартуком из плитки мозаики и коричневой столешницей без острова для на участке и в саду
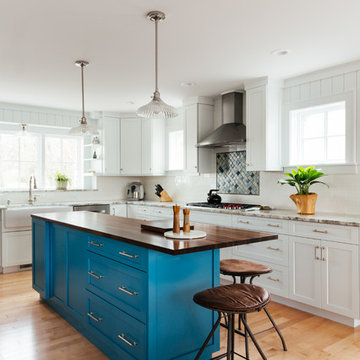
Kitchen Styling
На фото: кухня в стиле неоклассика (современная классика) с с полувстраиваемой мойкой (с передним бортиком), фасадами в стиле шейкер, синими фасадами, деревянной столешницей, белым фартуком, фартуком из плитки кабанчик, техникой из нержавеющей стали, паркетным полом среднего тона, островом, коричневым полом и коричневой столешницей
На фото: кухня в стиле неоклассика (современная классика) с с полувстраиваемой мойкой (с передним бортиком), фасадами в стиле шейкер, синими фасадами, деревянной столешницей, белым фартуком, фартуком из плитки кабанчик, техникой из нержавеющей стали, паркетным полом среднего тона, островом, коричневым полом и коричневой столешницей
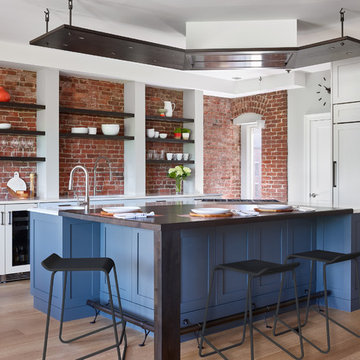
This open, brick and beam loft space featured earthy and textured surfaces – in a very mid-90s setting. We embraced the brick and incorporated a mixture of warm materials including oil-rubbed bronze, ebonized walnut and wide-board, bleached-oak flooring. The brick became the backsplash framed by the open display shelves. The result is a transitional space that embraces the warm, textural features.
Jared Kuzia Photography
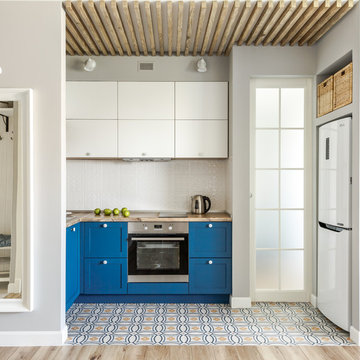
Свежая идея для дизайна: п-образная кухня-гостиная со шкафом над холодильником в скандинавском стиле с накладной мойкой, фасадами в стиле шейкер, синими фасадами, деревянной столешницей, белым фартуком, разноцветным полом, коричневой столешницей, белой техникой и красивой плиткой без острова - отличное фото интерьера
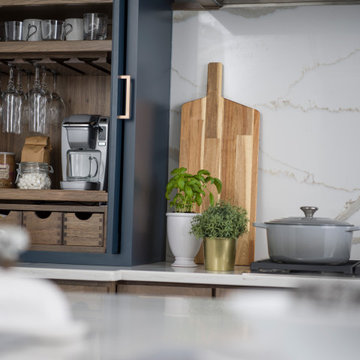
This modern farmhouse kitchen features a beautiful combination of Navy Blue painted and gray stained Hickory cabinets that’s sure to be an eye-catcher. The elegant “Morel” stain blends and harmonizes the natural Hickory wood grain while emphasizing the grain with a subtle gray tone that beautifully coordinated with the cool, deep blue paint.
The “Gale Force” SW 7605 blue paint from Sherwin-Williams is a stunning deep blue paint color that is sophisticated, fun, and creative. It’s a stunning statement-making color that’s sure to be a classic for years to come and represents the latest in color trends. It’s no surprise this beautiful navy blue has been a part of Dura Supreme’s Curated Color Collection for several years, making the top 6 colors for 2017 through 2020.
Beyond the beautiful exterior, there is so much well-thought-out storage and function behind each and every cabinet door. The two beautiful blue countertop towers that frame the modern wood hood and cooktop are two intricately designed larder cabinets built to meet the homeowner’s exact needs.
The larder cabinet on the left is designed as a beverage center with apothecary drawers designed for housing beverage stir sticks, sugar packets, creamers, and other misc. coffee and home bar supplies. A wine glass rack and shelves provides optimal storage for a full collection of glassware while a power supply in the back helps power coffee & espresso (machines, blenders, grinders and other small appliances that could be used for daily beverage creations. The roll-out shelf makes it easier to fill clean and operate each appliance while also making it easy to put away. Pocket doors tuck out of the way and into the cabinet so you can easily leave open for your household or guests to access, but easily shut the cabinet doors and conceal when you’re ready to tidy up.
Beneath the beverage center larder is a drawer designed with 2 layers of multi-tasking storage for utensils and additional beverage supplies storage with space for tea packets, and a full drawer of K-Cup storage. The cabinet below uses powered roll-out shelves to create the perfect breakfast center with power for a toaster and divided storage to organize all the daily fixings and pantry items the household needs for their morning routine.
On the right, the second larder is the ultimate hub and center for the homeowner’s baking tasks. A wide roll-out shelf helps store heavy small appliances like a KitchenAid Mixer while making them easy to use, clean, and put away. Shelves and a set of apothecary drawers help house an assortment of baking tools, ingredients, mixing bowls and cookbooks. Beneath the counter a drawer and a set of roll-out shelves in various heights provides more easy access storage for pantry items, misc. baking accessories, rolling pins, mixing bowls, and more.
The kitchen island provides a large worktop, seating for 3-4 guests, and even more storage! The back of the island includes an appliance lift cabinet used for a sewing machine for the homeowner’s beloved hobby, a deep drawer built for organizing a full collection of dishware, a waste recycling bin, and more!
All and all this kitchen is as functional as it is beautiful!
Request a FREE Dura Supreme Brochure Packet:
http://www.durasupreme.com/request-brochure

This 1970's home had a complete makeover! The goal of the project was to 1) open up the main floor living and gathering spaces and 2) create a more beautiful and functional kitchen. We took out the dividing wall between the front living room and the kitchen and dining room to create one large gathering space, perfect for a young family and for entertaining friends!
Onto the exciting part - the kitchen! The existing kitchen was U-Shaped with not much room to have more than 1 person working at a time. We kept the appliances in the same locations, but really expanded the amount of workspace and cabinet storage by taking out the peninsula and adding a large island. The cabinetry, from Holiday Kitchens, is a blue-gray color on the lowers and classic white on the uppers. The countertops are walnut butcherblock on the perimeter and a marble looking quartz on the island. The backsplash, one of our favorites, is a diamond shaped mosaic in a rhombus pattern, which adds just the right amount of texture without overpowering all the gorgeous details of the cabinets and countertops. The hardware is a champagne bronze - one thing we love to do is mix and match our metals! The faucet is from Kohler and is in Matte Black, the sink is from Blanco and is white. The flooring is a luxury vinyl plank with a warm wood tone - which helps bring all the elements of the kitchen together we think!
Overall - this is one of our favorite kitchens to date - so many beautiful details on their own, but put together create this gorgeous kitchen!
Кухня с синими фасадами и коричневой столешницей – фото дизайна интерьера
6